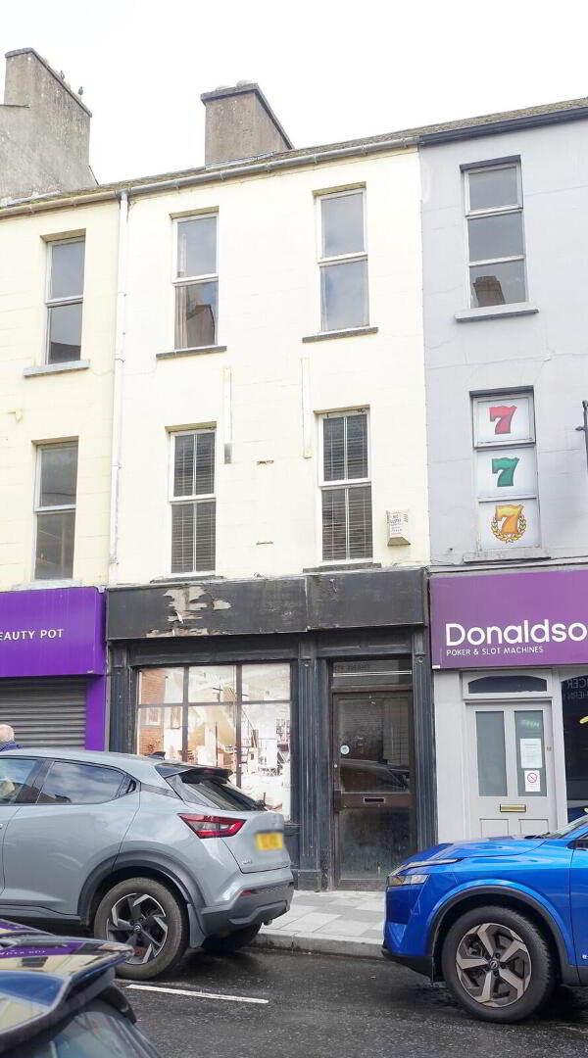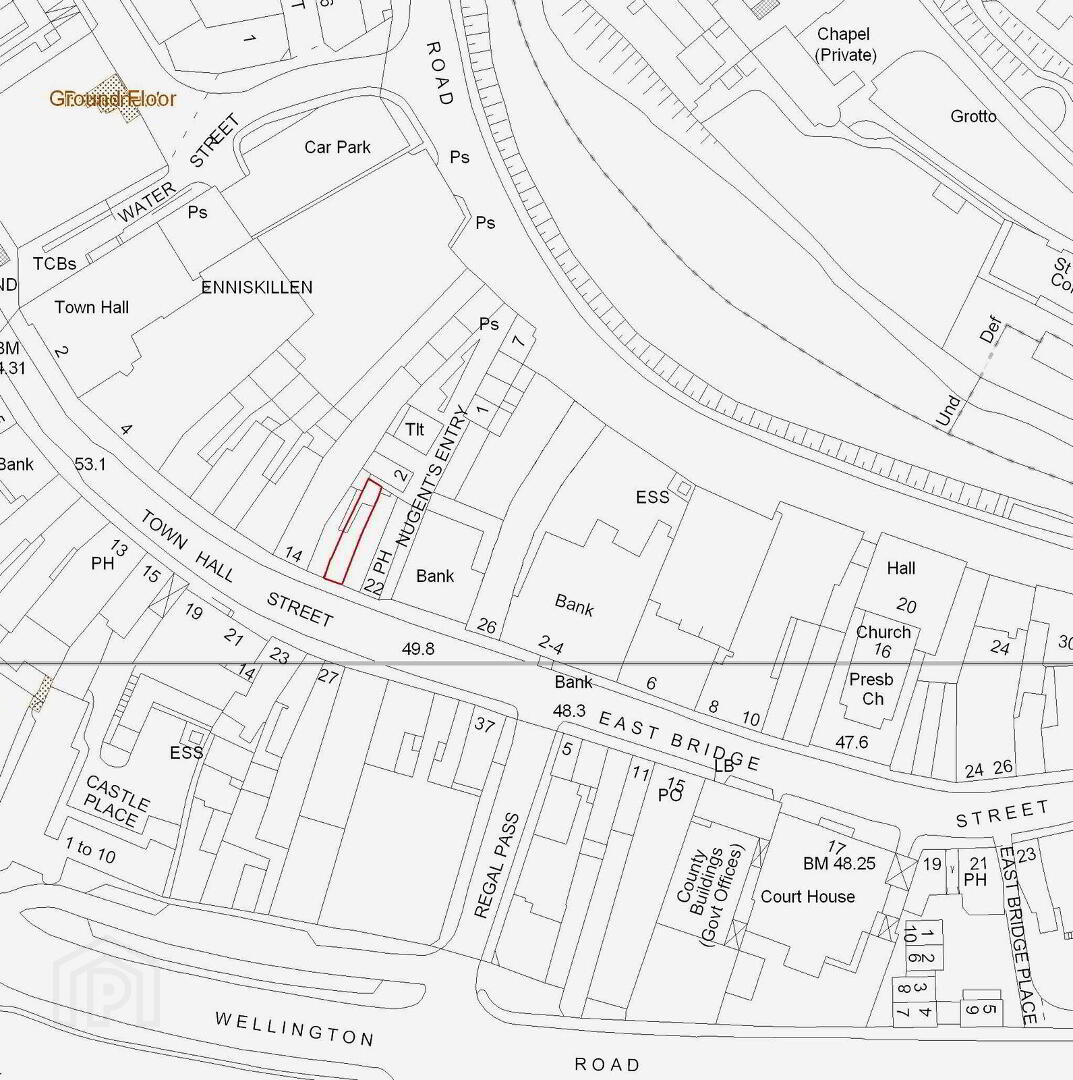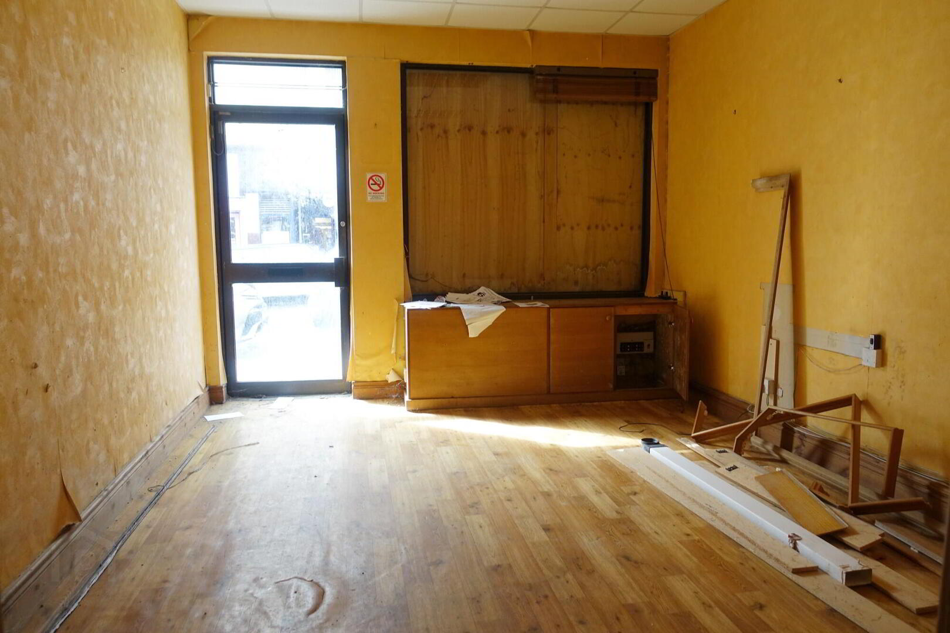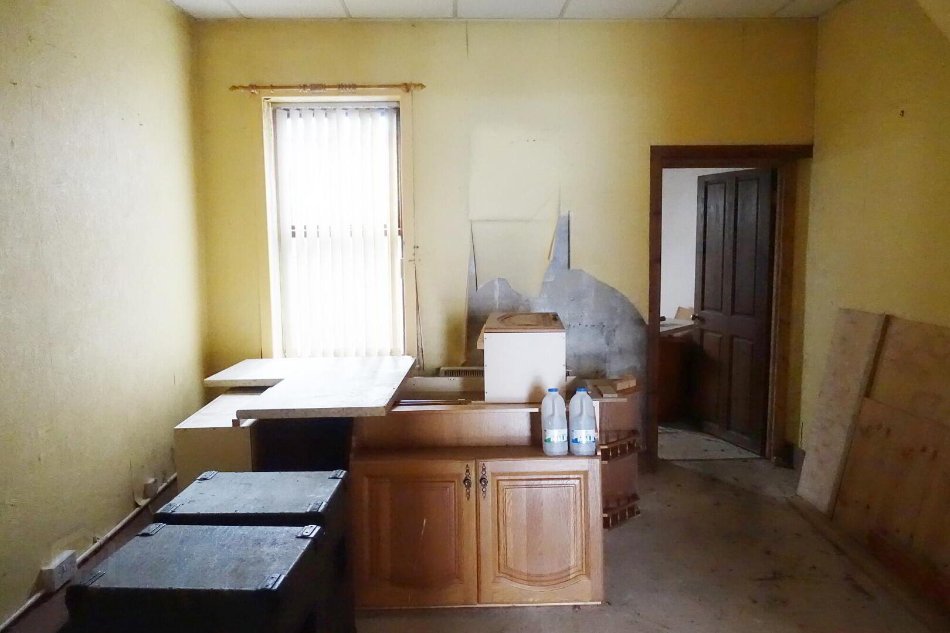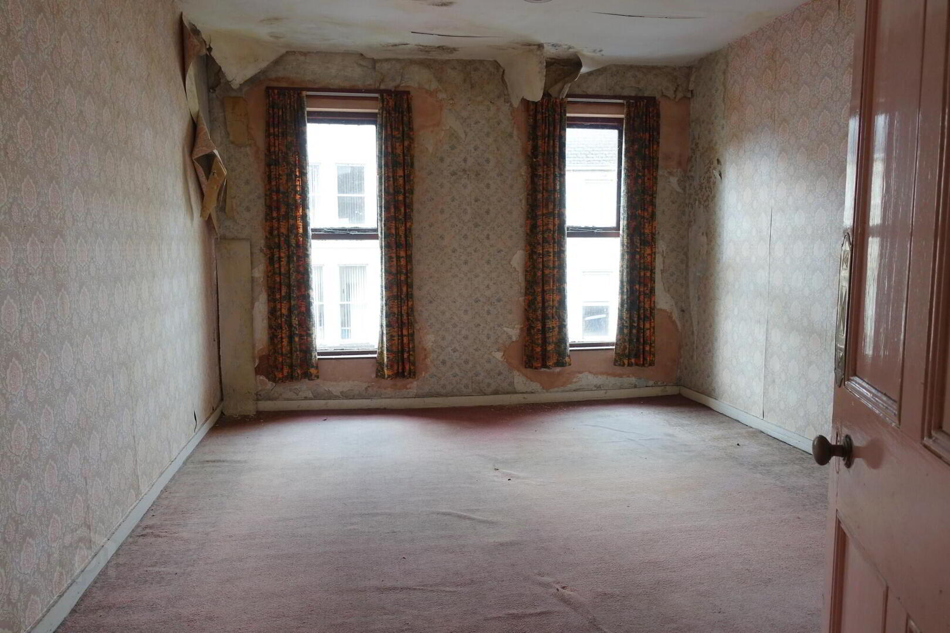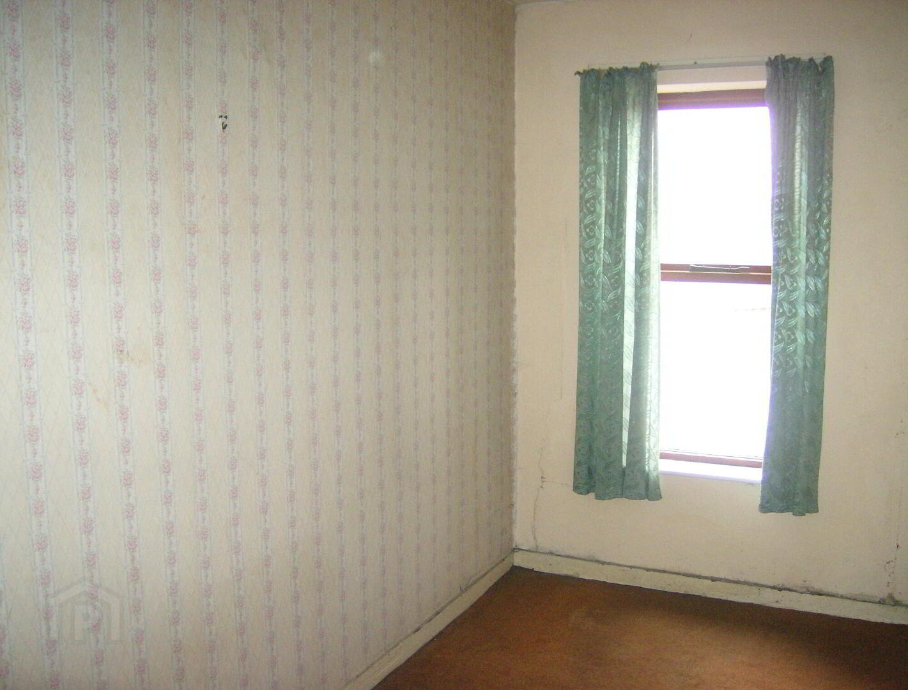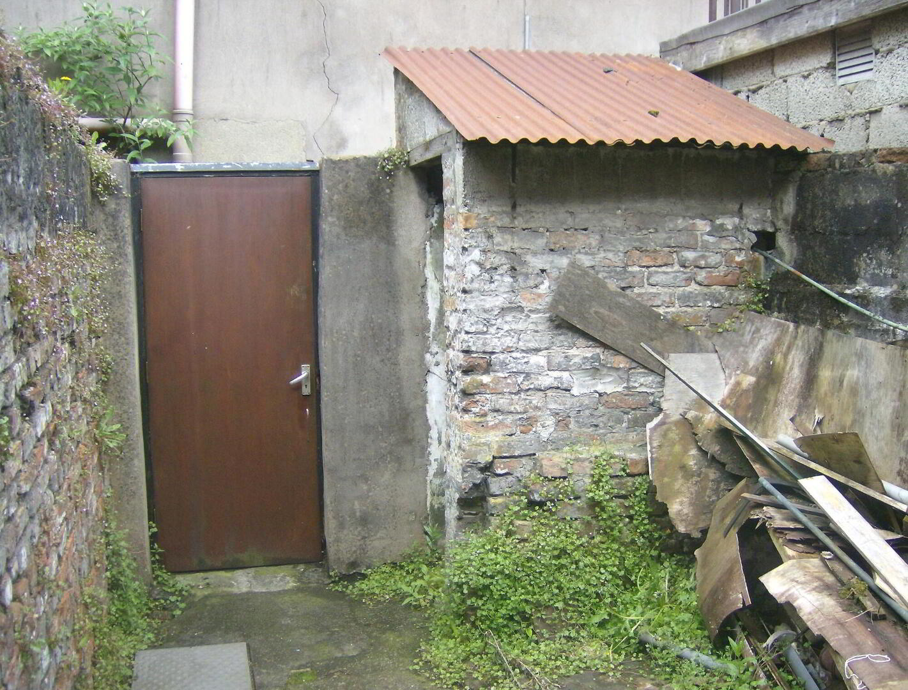18 Townhall Street, Enniskillen, BT74 7BA
Guide Price £135,000
Property Overview
Status
For Sale
Style
Retail
Property Features
Size
111.5 sq m (1,200 sq ft)
Property Financials
Price
Guide Price £135,000
Additional Information
- C 1200 Sq Ft Over 3 Floors
- Potential For Range Of Commercial Units
- Attractive Busy Street Frontage
- Close To Both The Diamond Area And Erneside Shopping Centre
- Convenient To Public And On Street Parking
Town Centre Commercial Premises Set In A Prime Location
This property offers an opportunity to acquire commercial premises situated in a prime town centre location. The accommodation is arranged over three floors, with a ground floor retail unit providing positive street presence to a location with a high footfall. The upper floors offer additional space, suitable for a variety of uses including office and storage, or further commercial activity, making the building an attractive prospect for both owner occupiers and investors.
ACCOMMODATION DETAILS
Ground Floor:-
Retail Area: 15'0 x 11'7 & 9'0 x 5'0
Rear Retail Area: 14'0 x 12'0
Kitchen/Store: 12'1 x 7'0 (widest points )
First Floor:-
Landing: 14'9 x 5'3
Room (1): 15'1 x 11'11
Room (2): 14'6 x 6'6
Bathroom: 12'3 x 7'3
Second Floor:-
Landing: 14'10 x 5'1
Room (3): 14'10 x 6'3
Room (4): 15'1 x 11'9
Heating: Electric storage heaters.
OUTSIDE:
Smaller yard to rear.
Rateable Value: Domestic £ 60,000 equates to £ 580.56 for 2025/26
Non-Domestic £ 4,850 equates to £ 2,736.41 for 2025/26
VIEWING: STRICTLY BY APPOINTMENT WITH THE SELLING AGENT ON (028) 66 320456
Travel Time From This Property

Important PlacesAdd your own important places to see how far they are from this property.
Agent Accreditations



