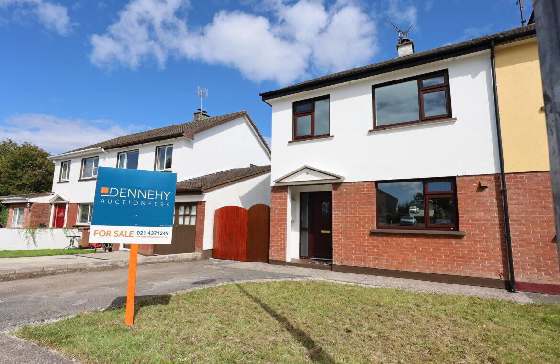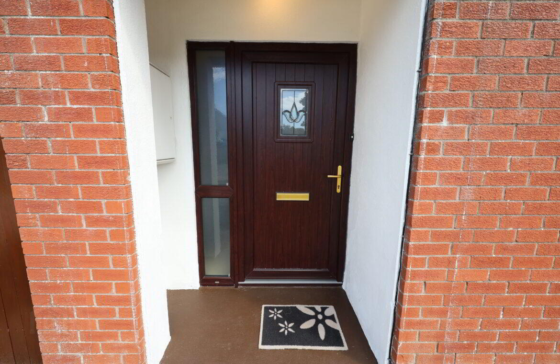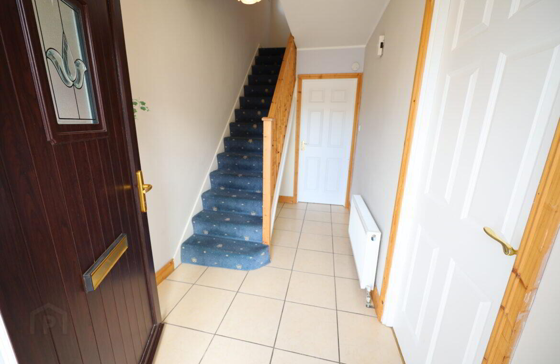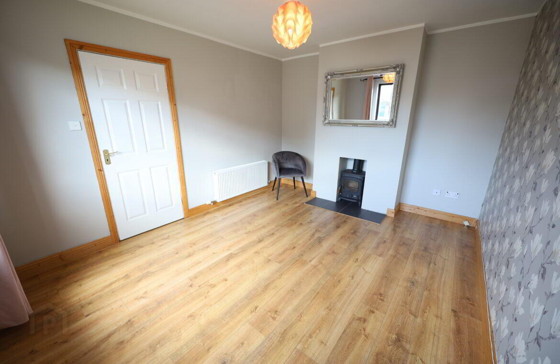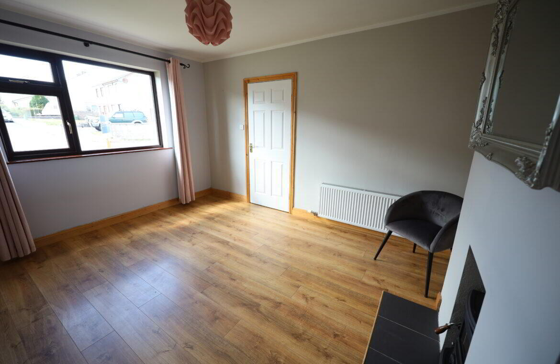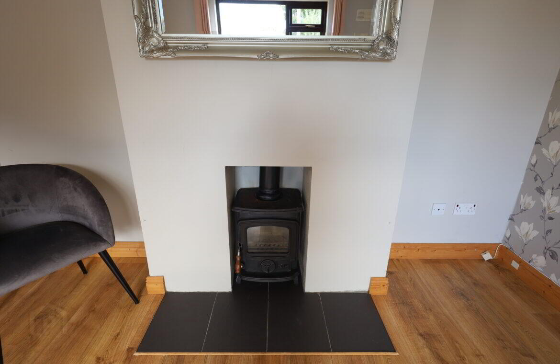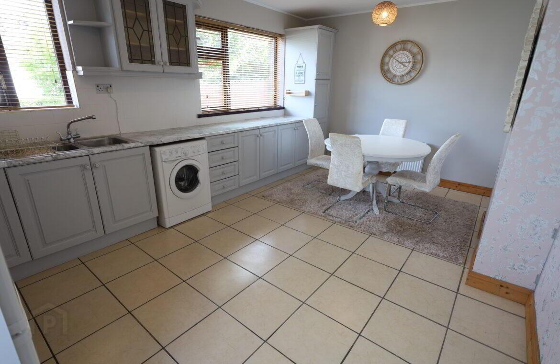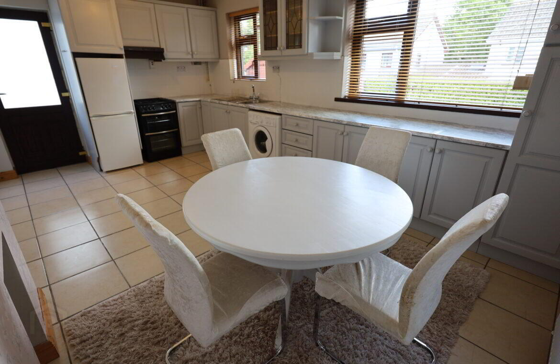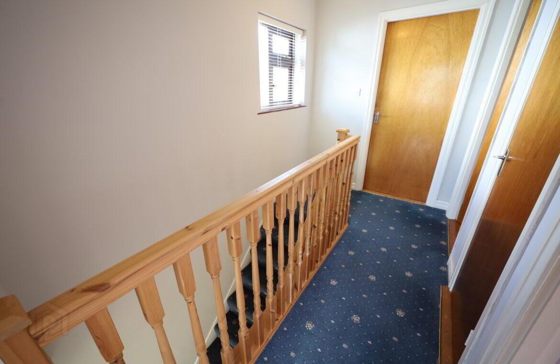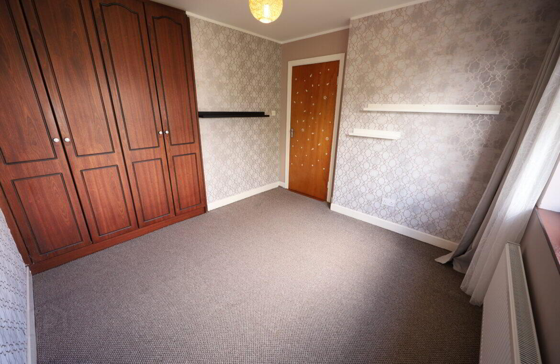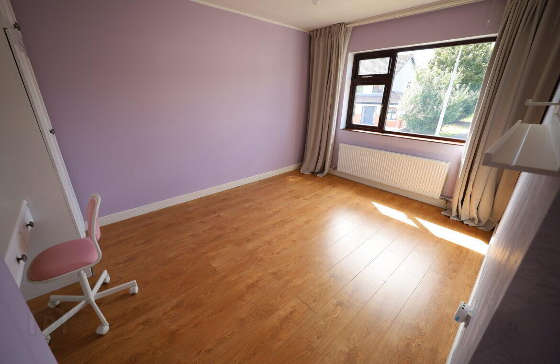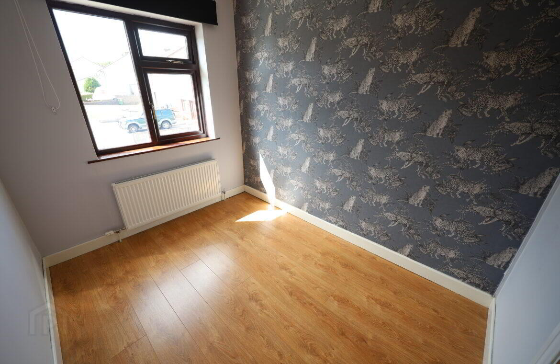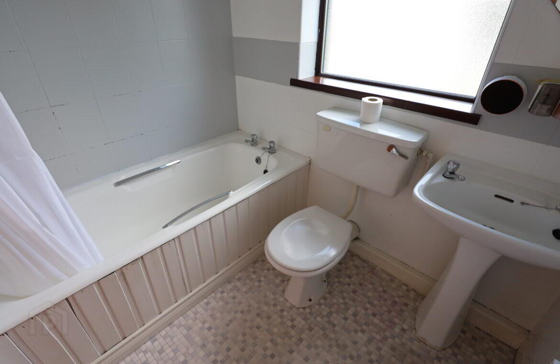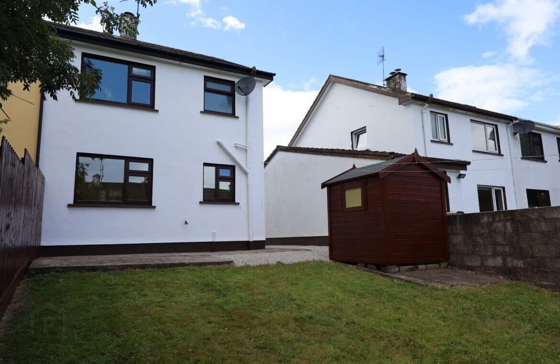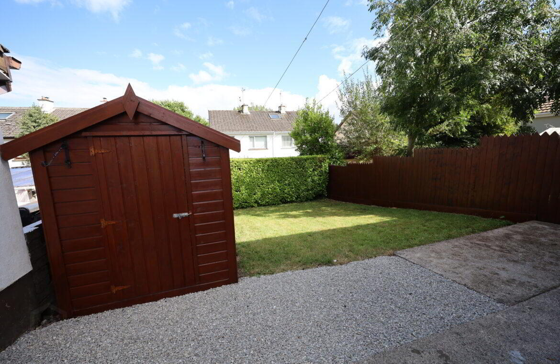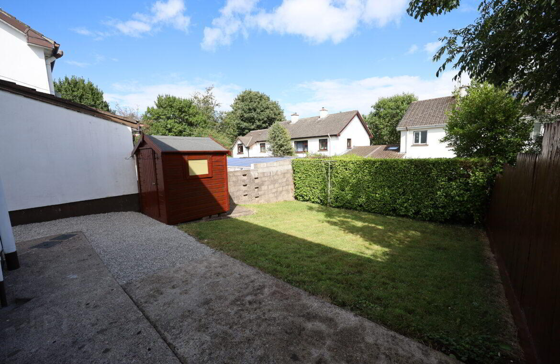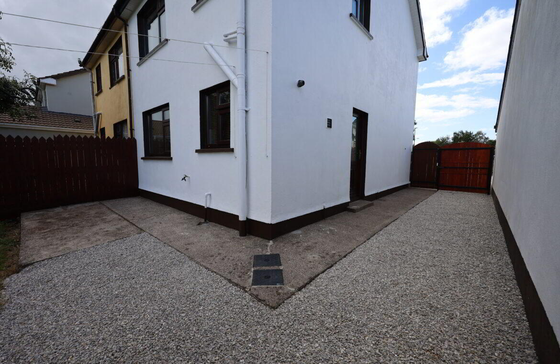18 The Rise, Owenabue Heights, Carrigaline, P43TK29
Price €350,000
Property Overview
Status
For Sale
Style
Semi-detached House
Bedrooms
4
Bathrooms
3
Property Features
Tenure
Not Provided
Property Financials
Price
€350,000
Stamp Duty
€3,500*²
Additional Information
- Fully enclosed private rear garden House for sale Ideal location Natural Gas Central Heating Short Walk to Village
For Sale by Private Treaty.
Dennehy Auctioneers are delighted to offer impeccable, well cared for semi-detached residence located in mature, most convenient, quiet cul de sac on the city side of Carrigaline. Just a short stroll from all local amenities and offering excellent access to city-bound routes. A notable feature is the additional space to the side of the residence, offering superb potential for extension, garage construction, or full vehicular access to the rear garden.
Accommodation comprises of reception hall, sitting room, kitchen/dining room, three bedrooms and bathroom.
Recessed front porch with composite insulated front door and glass side panels to spacious reception hall. Reception hall with ceramic tiled floor. Storage area under stairs. Stairs to first floor with pine newel post, banister and turned spindles.
Sitting Room: 3.56 m x 4.41 m
Quality oak style laminate flooring. Cast iron stove and tiled hearth.
Kitchen/Dining Room: 5.6 m x 3.5 m
Ceramic tiled flooring. Extensive fitted kitchen with large array of base and wall mounted units. Bowl and a half stainless steel sink. Gas cooker, fridge-freezer, washing machine included. Composite, insulated PVC door and double glazed window to rear garden.
Carpeted stairs to first floor. Spacious carpeted landing with pine balustrade. Walk in hot press with copper cylinder, battened out for airing, dual immersion.
Bedroom One: 3.42 m x 3.88 m
Quality oak style laminate flooring. Fitted wardrobes, one double and vanity.
Bedroom Two: 3.37 m x 3 m
Carpeted. Recessed double wardrobes, two doubles floor to ceiling.
Bedroom Three: 2.79 m x 2.16 m
Quality oak style laminate flooring.
Bathroom:
Generous bathroom with vinyl flooring. White suite of toilet, wash hand basin and pedestal. Bath with tiled surround , electric shower over bath, curtain rail and curtain.
Outside:
Most private rear garden with lawn and wooden garden shed, excellent space at side for possible construction of extension or garage or give full vehicular access to rear garden. Front garden with lawn and tarmacadam driveway.
Services:
Mains water, mains sewer, natural gas central heating.
Title:
Freehold
Sale includes:
Carpets, curtains blinds, light fittings, gas cooker, fridge-freezer, washing machine and wooden shed.
Travel Time From This Property

Important PlacesAdd your own important places to see how far they are from this property.
Agent Accreditations

