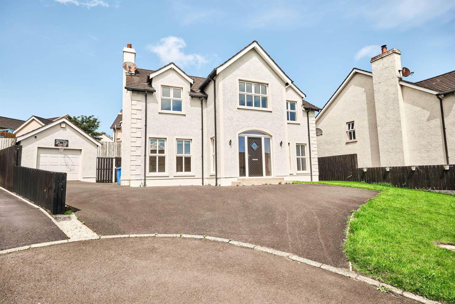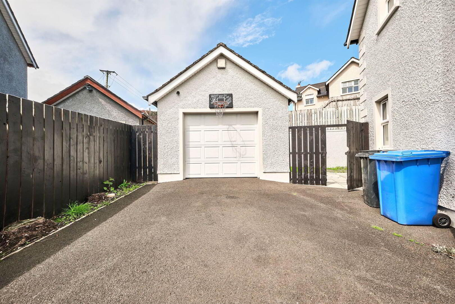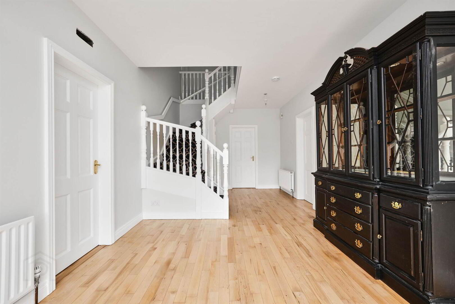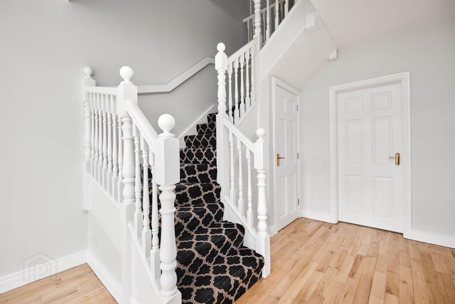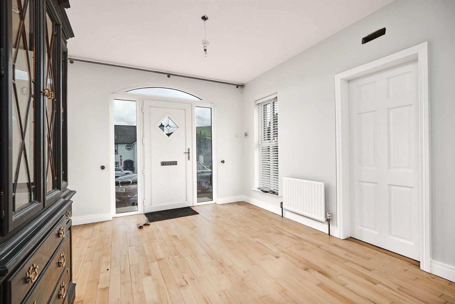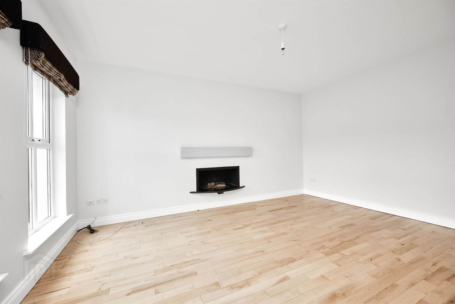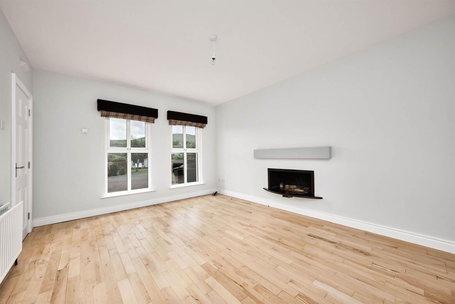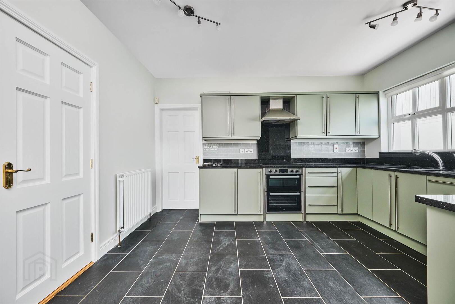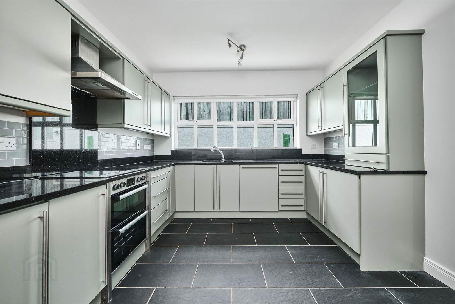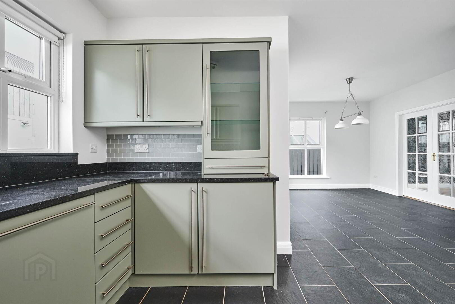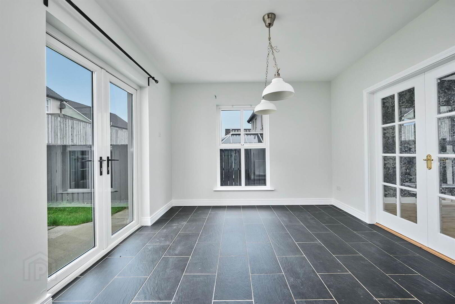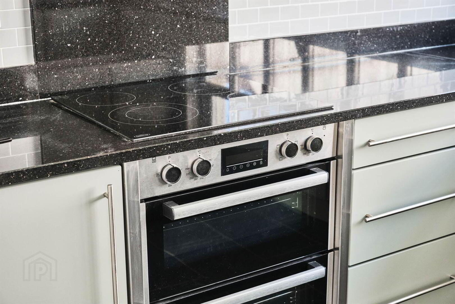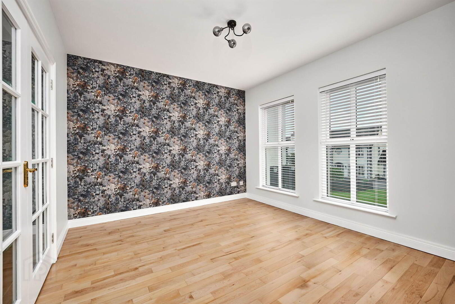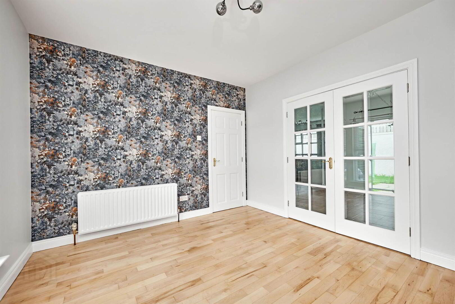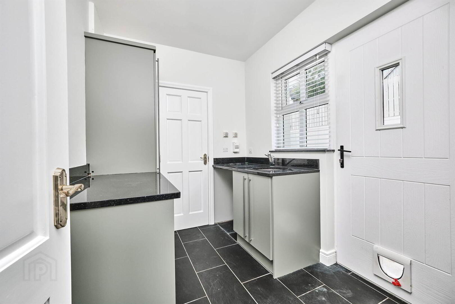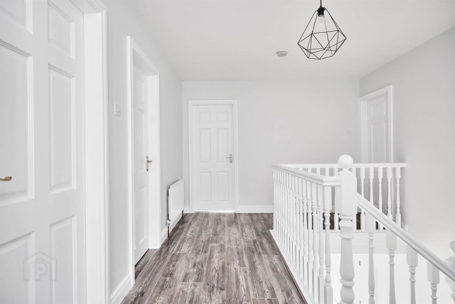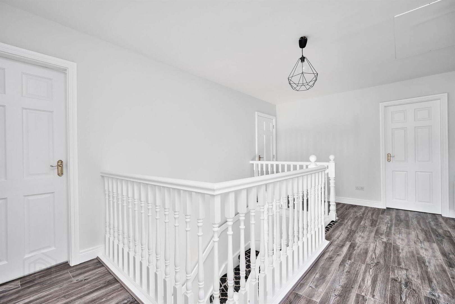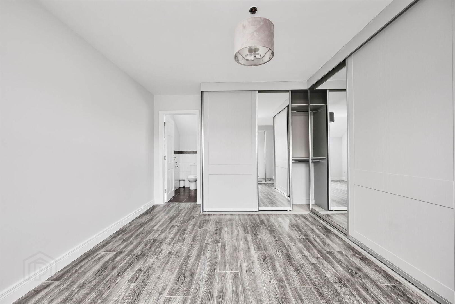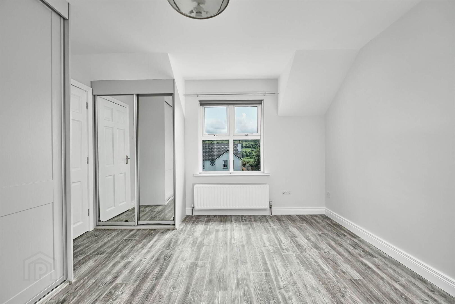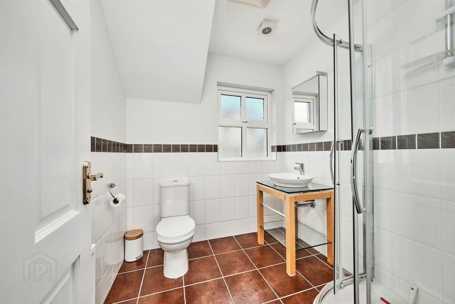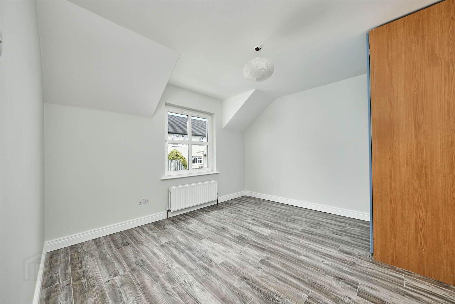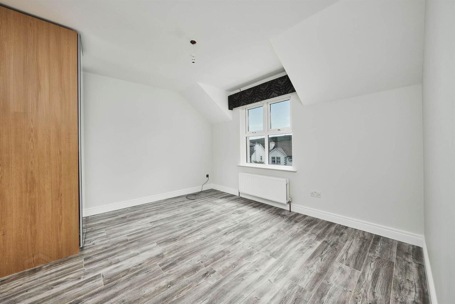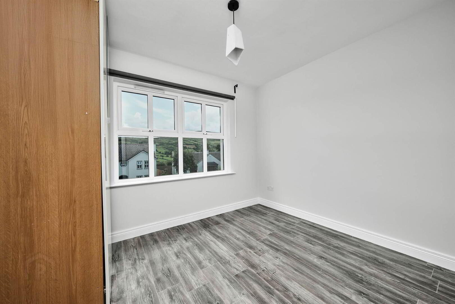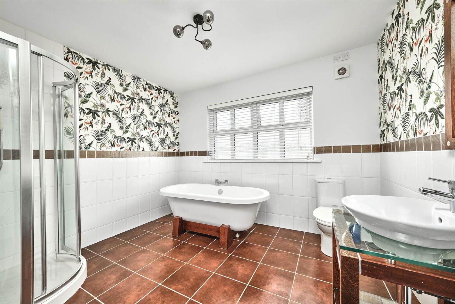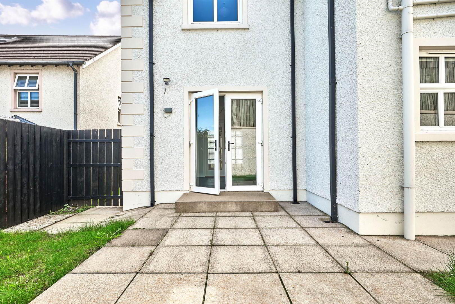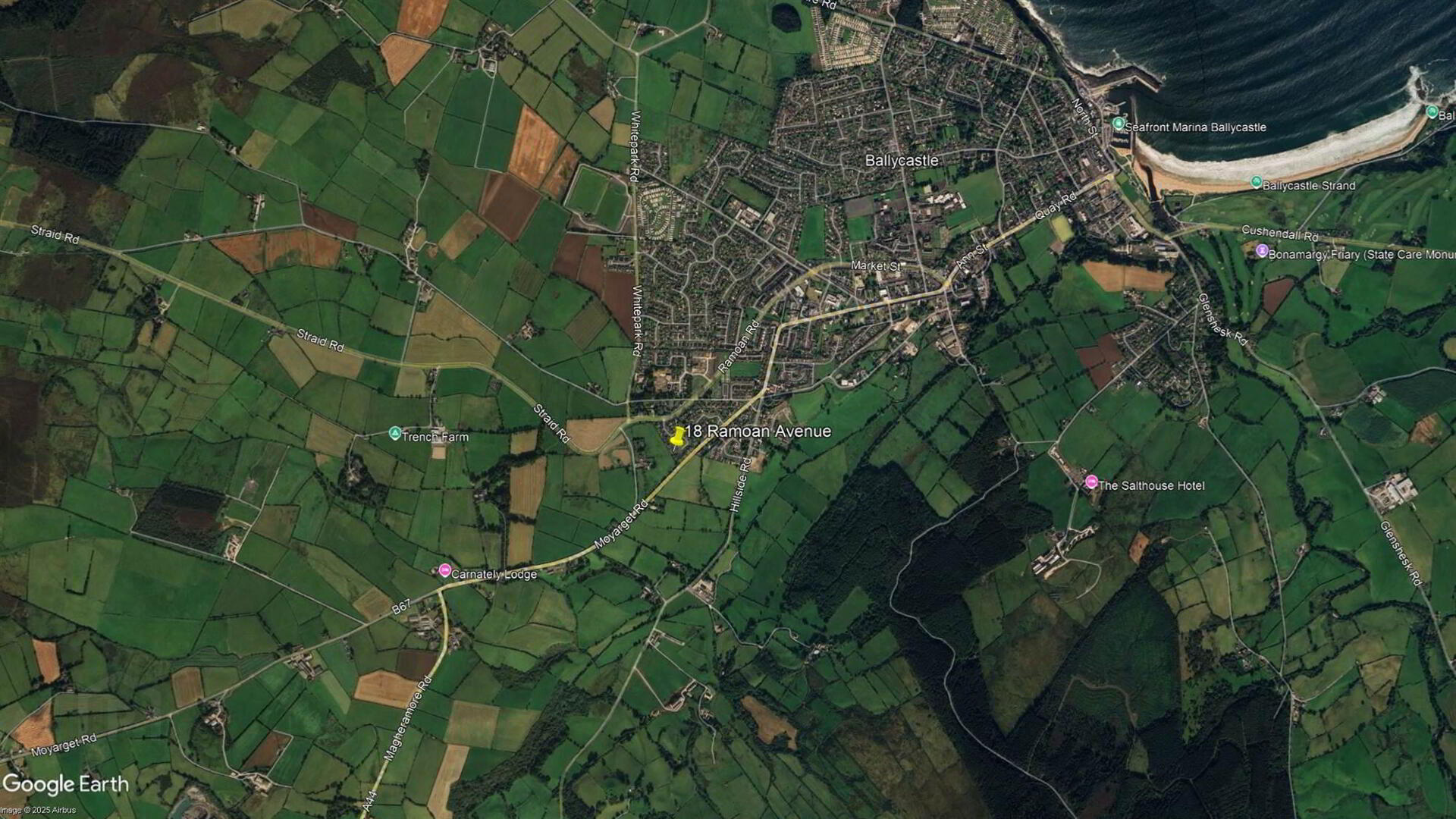18 Ramoan Avenue, Ballycastle, BT54 6GA
Offers Around £339,500
Property Overview
Status
For Sale
Style
Detached House
Bedrooms
4
Bathrooms
2
Receptions
2
Property Features
Tenure
Freehold
Energy Rating
Heating
Oil
Broadband Speed
*³
Property Financials
Price
Offers Around £339,500
Stamp Duty
Rates
£1,892.55 pa*¹
Typical Mortgage
Additional Information
- Oil Fired Central Heating
- PVC Double Glazed Windows
- Tarmac Driveway & Parking Area To The Front
- Beautiful Views To The Front Over Countryside Towards Ballycastle Forest & Knocklayde Mountain
Nestled in one of Ballycastle's most desirable residential areas, this beautifully presented four bedroom detached home offers an exceptional blend of space, style, and comfort - perfect for growing families at just over 2100 sq. ft. approx or those seeking a tranquil yet well connected lifestyle. The property boasts two spacious reception rooms, ideal for both relaxed family living and formal entertaining. The home is in good decorative condition throughout, allowing buyers to move straight in and enjoy everything this charming home has to offer. Externally, the property benefits from a detached garage and ample driveway parking, with well maintained gardens surrounding the home, offering both privacy and curb appeal. Located within proximity to Ballycastle's stunning coastline, local schools, shops, and amenities, this is a rare opportunity to secure a forever home in a prime location.
Ground Floor
- Composite front door with side panels.
- ENTRANCE HALL:
- With under stairs storage cupboard and laminate wood floor.
- LOUNGE:
- 4.67m x 3.68m (15' 4" x 12' 1")
With inset gas fire recessed in granite with wooden beam mantle and laminate wood floor. - FAMILY ROOM:
- 3.68m x 3.3m (12' 1" x 10' 10")
With laminate wood floor. Glazed double doors leading to dining area. - KITCHEN/DINING AREA:
- 7.04m x 3.99m (23' 1" x 13' 1")
With undermount stainless steel sink unit, high and low level built in units with cream gloss finish and tiling between set in granite worktops and upstands, integrated ‘Belling’ ceramic hob, ‘Beko’ double oven, stainless steel extractor fan above, granite splashback, integrated ‘Bosch’ dishwasher, integrated ‘Zanussi’ freezer, integrated fridge, drawer bank, glass display cabinet, tiled floor and patio doors leading to rear garden. - UTILITY ROOM:
- 2.62m x 2.01m (8' 7" x 6' 7")
With circular stainless steel sink unit, low level built in units set in granite worktop with upstands, plumbed for automatic washing machine, space for tumble dryer, tiled floor and pedestrian door leading to rear. - SEPARATE WC:
- With wash hand basin and half tiled walls.
First Floor
- LANDING:
- With walk in hot press and laminate wood floor.
- MASTER BEDROOM:
- 3.71m x 1.63m (12' 2" x 5' 4")
With floor to ceiling fitted wardrobes with part mirrored sliding doors, laminate wood floor and views across Ballycastle Forest and Knocklayde Mountain. - ENSUITE SHOWER ROOM:
- Ensuite off with w.c., circular wash hand basin with glass top vanity unit, fully tiled walk in shower cubicle with electric shower, part tiled walls, extractor fan and tiled floor.
- BEDROOM (2):
- 3.2m x 2.54m (10' 6" x 8' 4")
With laminate wood floor and views across Ballycastle Forest and Knocklayde Mountain. - BEDROOM (3):
- 3.68m x 3.3m (12' 1" x 10' 10")
With laminate wood floor and views across Ballycastle Forest and Knocklayde Mountain. - BEDROOM (4):
- 3.68m x 3.38m (12' 1" x 11' 1")
With laminate wood floor. - BATHROOM:
- 3.18m x 3.m (10' 5" x 9' 10")
With white suite comprising w.c., circular wash hand basin with glass top vanity unit, freestanding bath with mixer taps, fully tiled walk in shower cubicle with Mira Sport shower fitting, part tiled walls and tiled floor.
Outside
- Outside to front there is a tarmac driveway with parking for several cars, leading to detached garage with remote control up and over door, pedestrian door, light and power points. Light to front. Garden to front is laid in lawn and fenced in with views across Ballycastle Forest and Knocklayde Mountain. Garden to rear is laid in lawn and fully enclosed with paved patio area. Light and tap to rear.
Directions
From Ballycastle town centre, head northwest on Ann Street toward Market Street. Continue straight onto Quay Road and onto castle Street then the Coleraine Road. At Hillhead service station turn right onto the Novally Road and take your first left onto Ramoan Road.
Travel Time From This Property

Important PlacesAdd your own important places to see how far they are from this property.
Agent Accreditations



