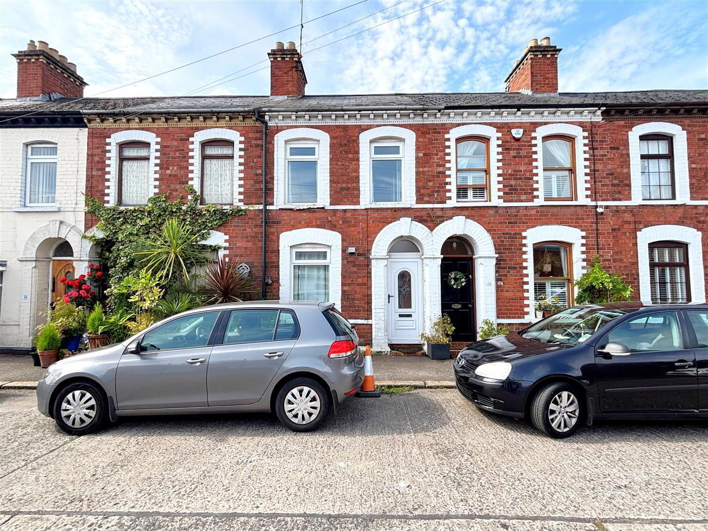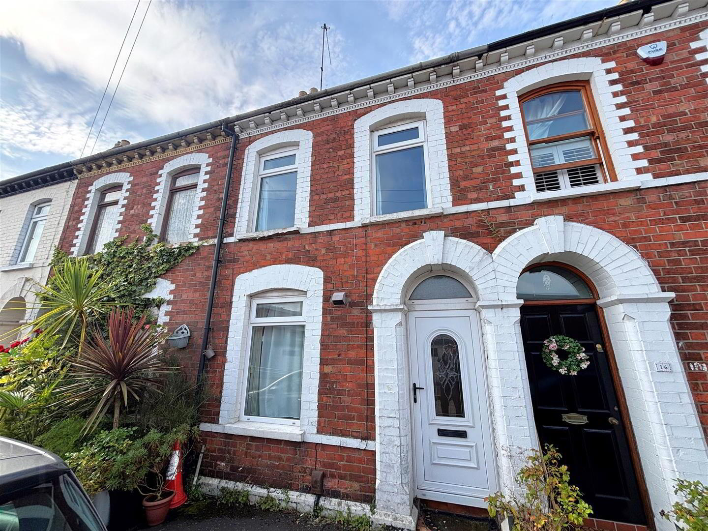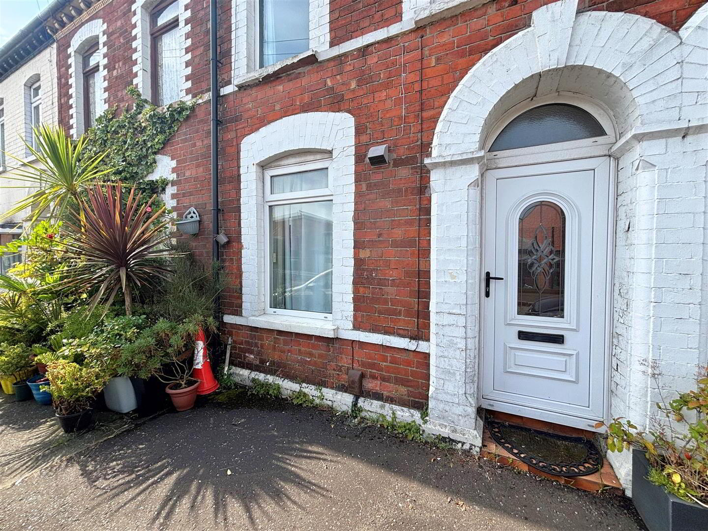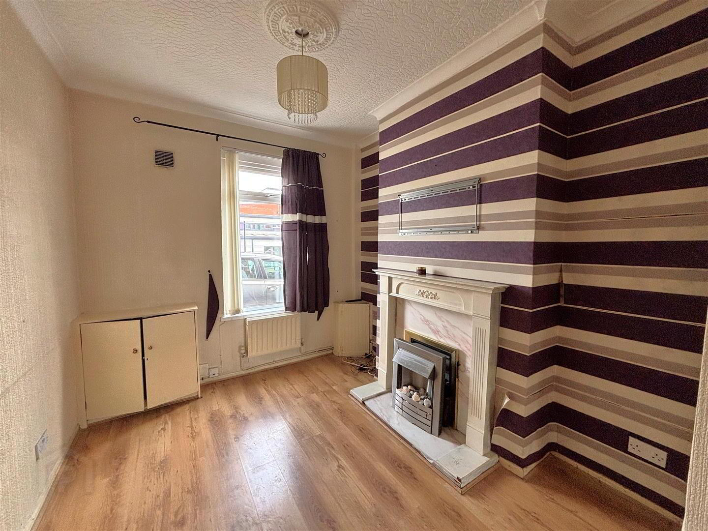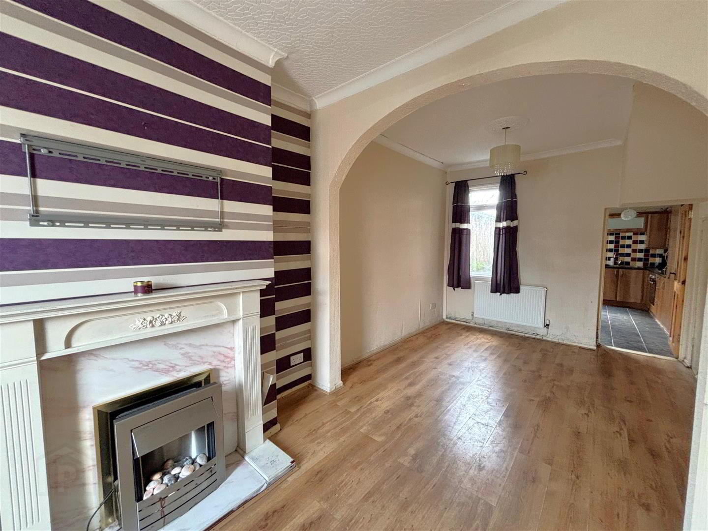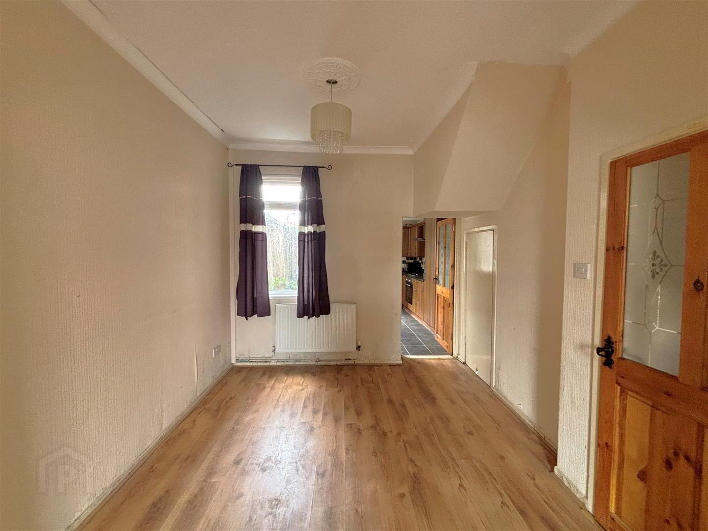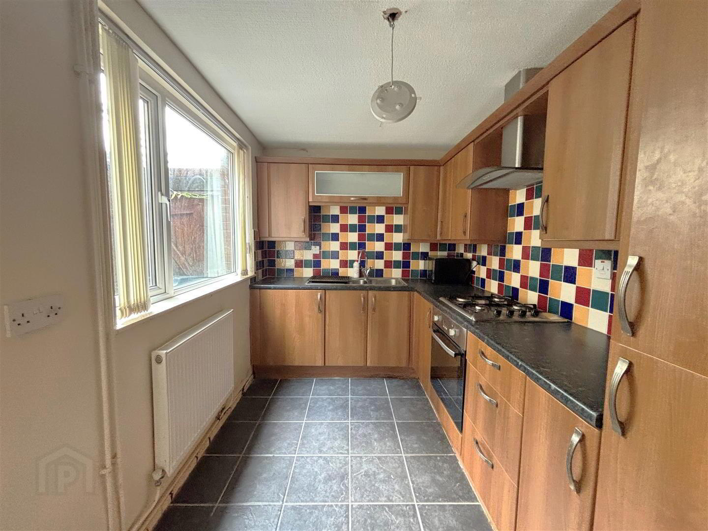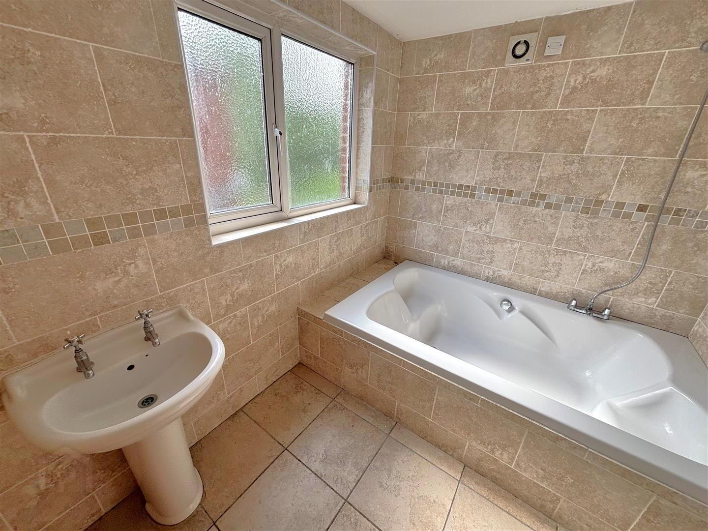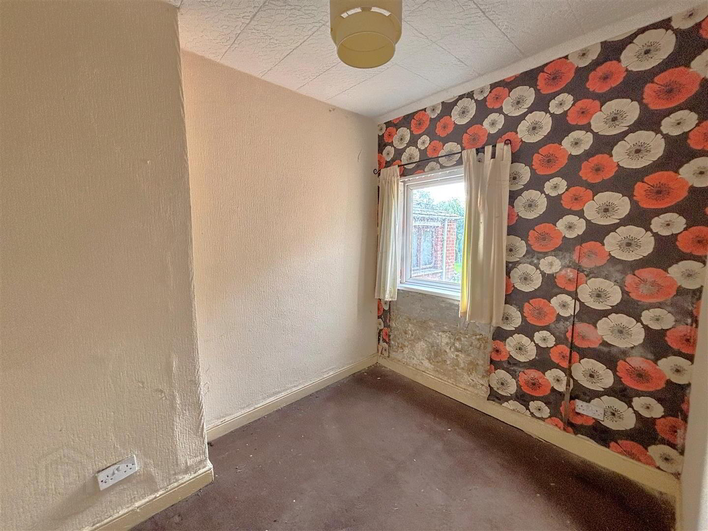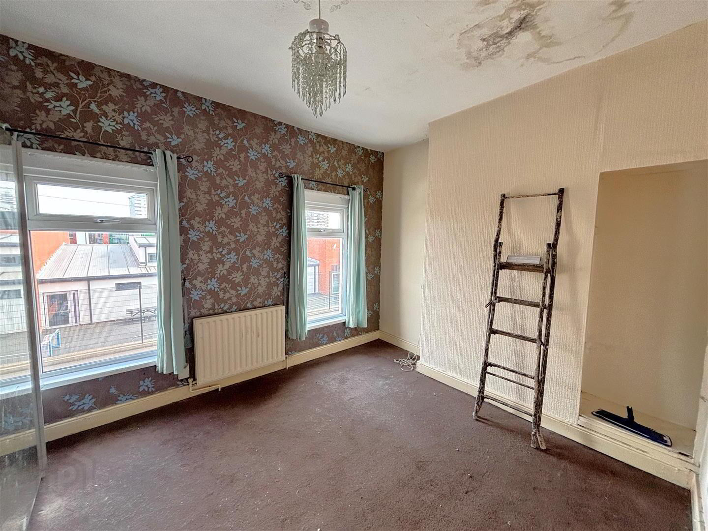For sale
18 Pim Street, Belfast, BT15 2BN
Offers Over £135,000
Property Overview
Status
For Sale
Style
Terrace House
Bedrooms
2
Bathrooms
1
Receptions
1
Property Features
Tenure
Freehold
Broadband Speed
*³
Property Financials
Price
Offers Over £135,000
Stamp Duty
Rates
£623.55 pa*¹
Typical Mortgage
Additional Information
- Superb Extended Townhouse
- 2 Bedrooms Through Loiunge
- Extended Fitted Kitchen
- Fully Tiled White Bathroom Suite
- Gas Fired Heating
- Upvc Double Glazed Windows
- Enclosed Rear Yard
- Unique Cul De Sac Location
- Minutes Walk From City Centre
- Fantastic Potential
A superb opportunity to purchase an extended townhouse set within this unique cul-de-sac location just a stroll to the New University campus, Cathedral Quarter and City Centre beyond. The spacious interior comprises 2 bedrooms, through lounge, extended fitted kitchen and fully tiled white bathroom suite with corner bath. The dwelling further offers gas fired central heating, uPvc double glazed windows and has been well maintained and updated over many years of family ownership but now requires improvements to maximise the obvious potential. The extended accommodation and obvious potential combines with this unique location to make this a fantastic opportunity for the owner occupier or investor alike - Early Viewing is highly recommended.
- Entrance Porch
- Upvc double glazed entrance door, ceramic tiled floor.
- Entrance Hall
- Ceramic tiled floor, panelled radiator.
- Through Lounge 6.25 x 2.79 (20'6" x 9'1")
- Attractive fireplace, wood laminate floor, understairs storage, double panelled radiator, panelled radiator.
- Kitchen 4.07 x 2.20 (13'4" x 7'2")
- Bowl and a half stainless steel sink unit, extensive range of high and low level units, built-in oven and 4 ring gas hob, stainless steel canopy extractor, formica worktops, integrated fridge freezer, plumbed for washing machine, partially tiled walls, ceramic tiled floor, double panelled radiator.
- Bathroom
- Fully tiled white suite comprising corner style bath, pedestal wash hand basin, low flush wc, extractor fan, panelled radiator, tiled walls, ceramic tiled floor.
- First Floor
- Landing, access to roofspace.
- Bedroom 3.11 x 2.54 (10'2" x 8'3")
- Double panelled radiator.
- Bedroom 4.00 x 3.01 (13'1" x 9'10")
- Double panelled radiator.
- Outside
- Enclosed rear yard.
Travel Time From This Property

Important PlacesAdd your own important places to see how far they are from this property.
Agent Accreditations



