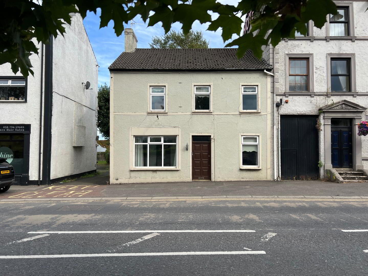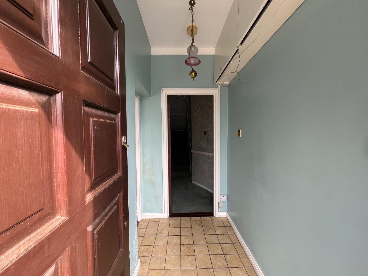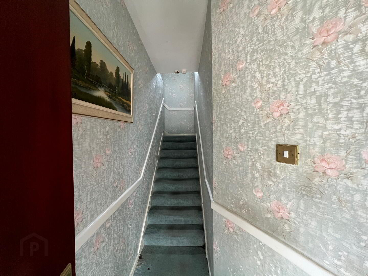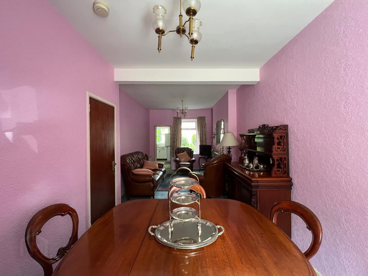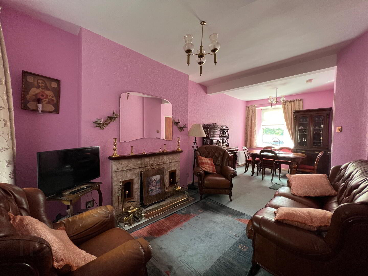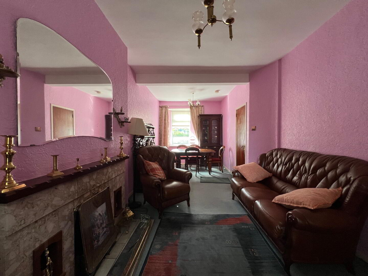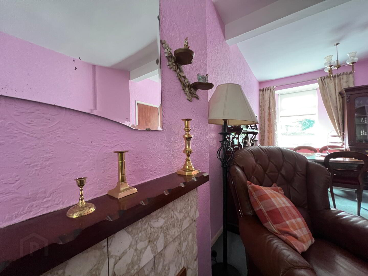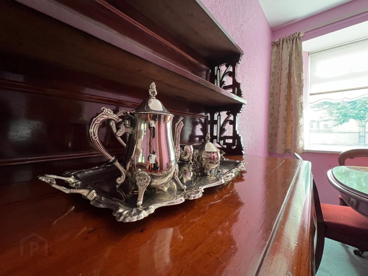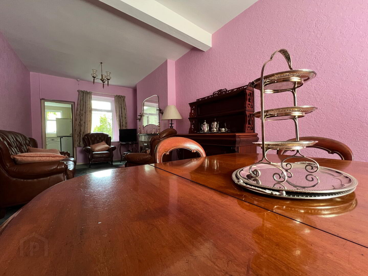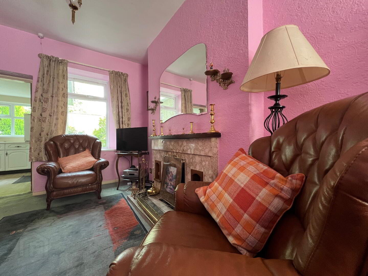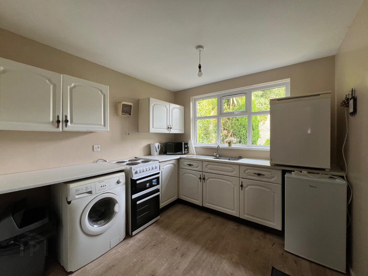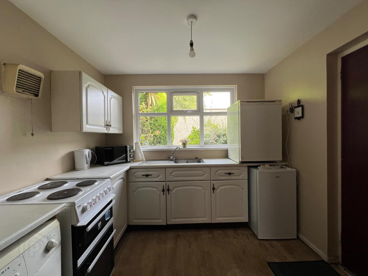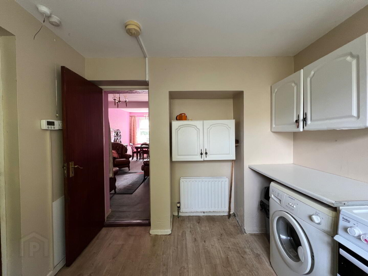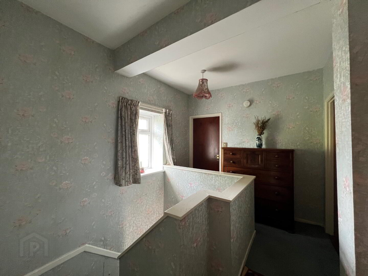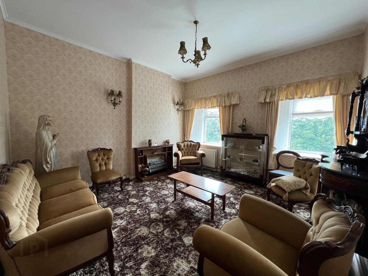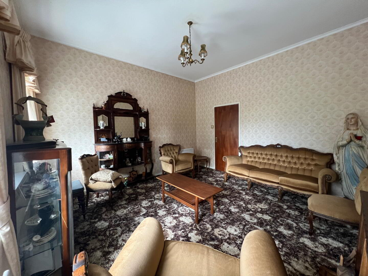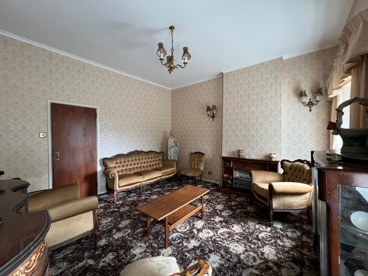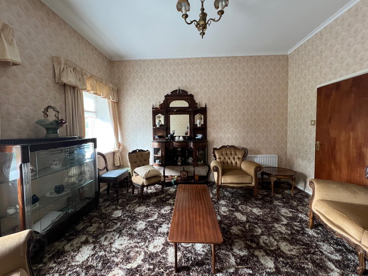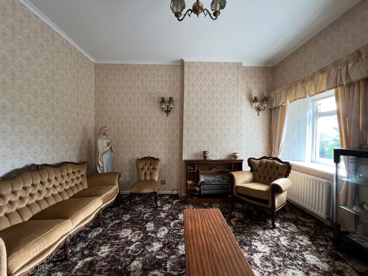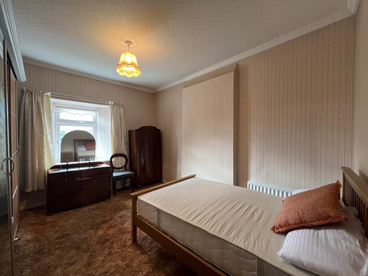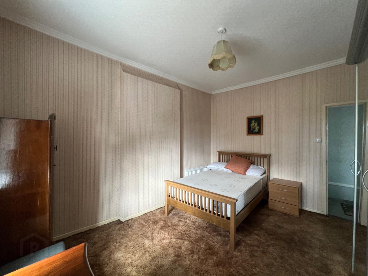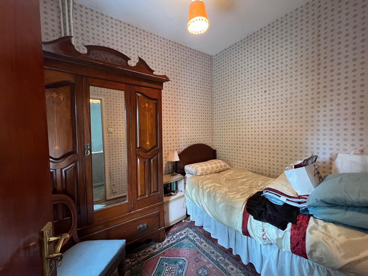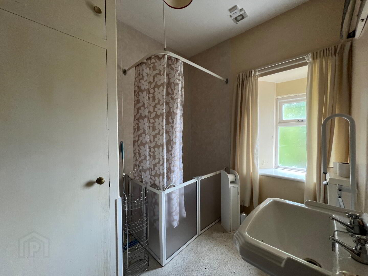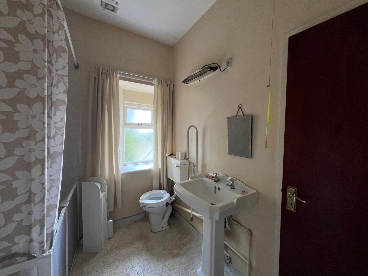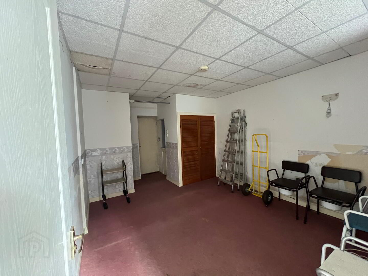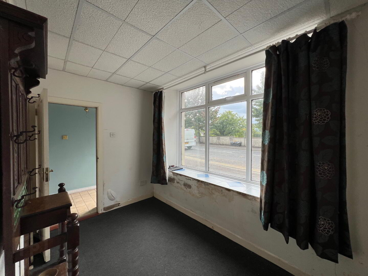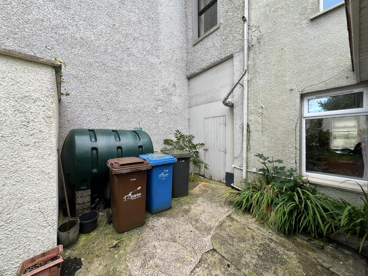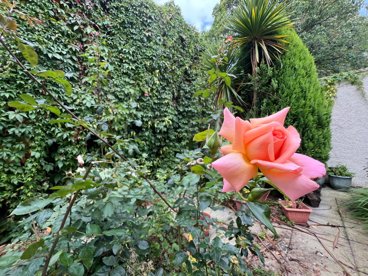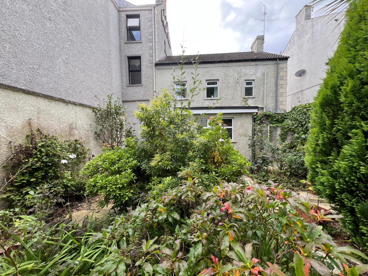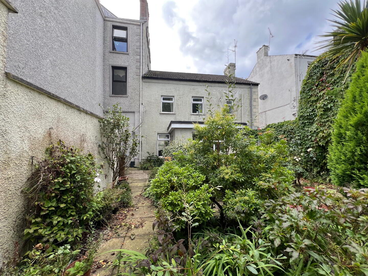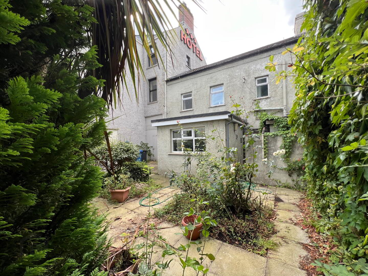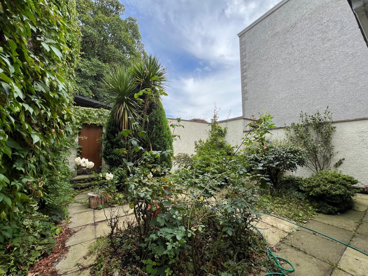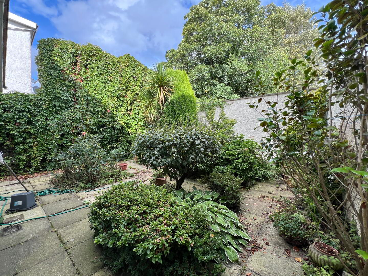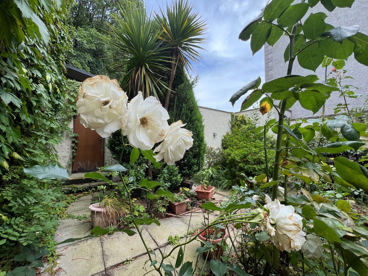18 Main Street, Toomebridge, BT41 3TQ
Offers Around £140,000
Property Overview
Status
For Sale
Style
House with adjoining business
Bedrooms
3
Bathrooms
1
Receptions
1
Property Features
Tenure
Not Provided
Heating
Oil
Broadband Speed
*³
Property Financials
Price
Offers Around £140,000
Stamp Duty
Rates
£911.15 pa*¹
Typical Mortgage
Additional Information
- Mix Of Residential/Commercial Property
- 3 Bedroom Property
- Ground Floor Shop Area
- 1 Living Room
- 1 Shower Room
- 1 Garage
- Back Courtyard/Garden
McAteer Solutions Estate Agents are delighted to welcome for sale this three-bedroom townhouse with part commercial premises on the ground floor. The property is situated on the Main Street in the popular village of Toomebridge.
This property comprises of three bedrooms, large reception room, spacious kitchen, together with a shower-room, shop on the ground floor with adjoining garage and enclosed courtyard/garden area. Externally this property benefits of off street parking.
The property is situated between the cities of Belfast and Derry and is the ideal base for commuters. The nearby towns of Magherafelt, Randalstown and Antrim collectively provide a variety of shopping, educational and leisure facilities; with Belfast International airport just a 25-minute drive away.
The property consists of the following:
Entrance Hall: Wooden front door, tiled flooring leading to carpet stairwell. Measurements: 1.18m x 2.34m
Reception Room: A large living room with carpet flooring with possibility of open fire. Measurements: 7.17m x 2.62m
Kitchen: Spacious kitchen area, with high- and low-rise kitchen units, laminate worktops and services for washing machine and cooker. Measurements: 3.30m x 2.81m.
Commercial Shop Area: A large commercial property with plumbing for a sink area. Measurements: 7.42m x 3.34m
First Floor:
Landing Area: Open plan landing area with carpet flooring. Measurements: 3.32m x 2.62m
Bedroom 1: Large front facing bedroom with carpet flooring. Measurements: 4.54m x 3.38m.
Bedroom 2: Large front facing double bedroom with carpet flooring. Measurements: 4.47m x 3.99m.
Bedroom 3: A spacious single bedroom with carpet flooring. Measurements: 2.09m x 3.01m
Bathroom: A three-piece shower suite with electric shower.
Hot-press: Shelved storage area.
External: Externally this property benefits of off street parking to the front of the property. Small garden/courtyard area to the rear of the property with built up boundary walling. With garage access to the front and the rear of the property.
If you would like to arrange a viewing of this property, please contact our Toomebridge office on 028 79659 444.
EPC uploading.
Travel Time From This Property

Important PlacesAdd your own important places to see how far they are from this property.
Agent Accreditations



