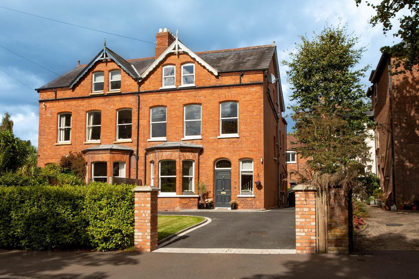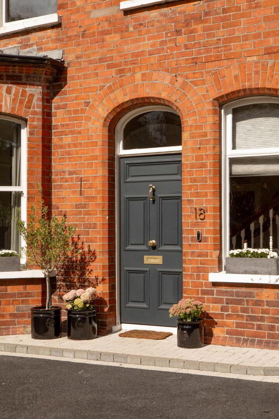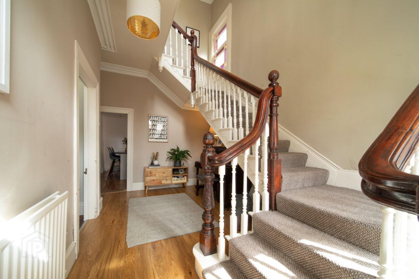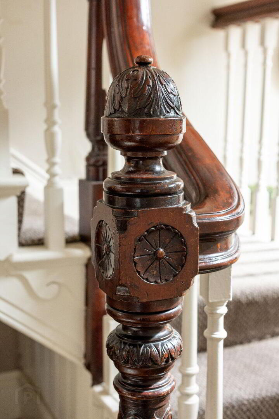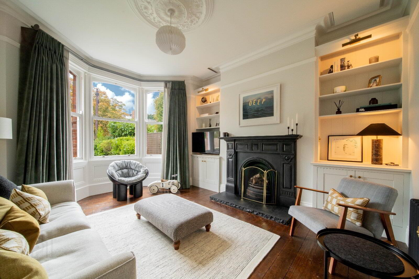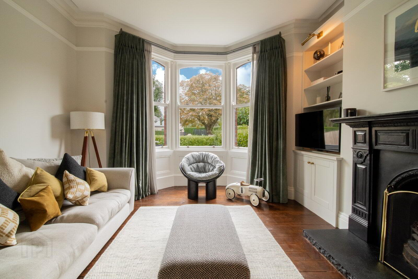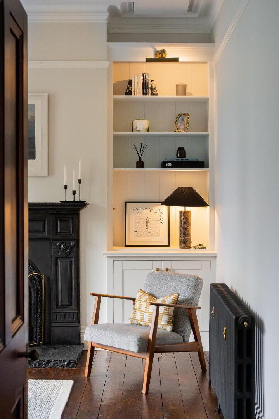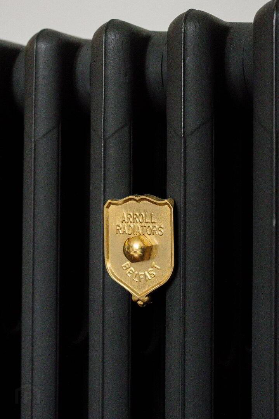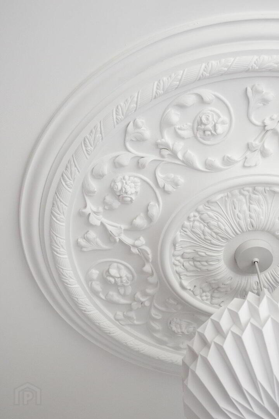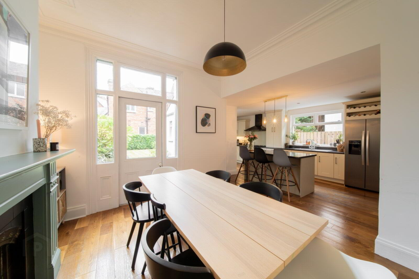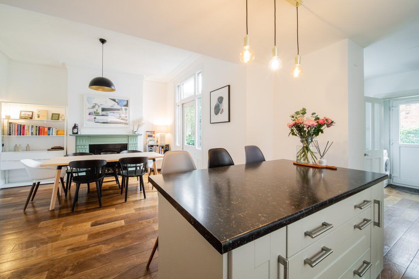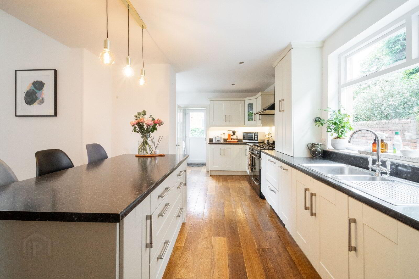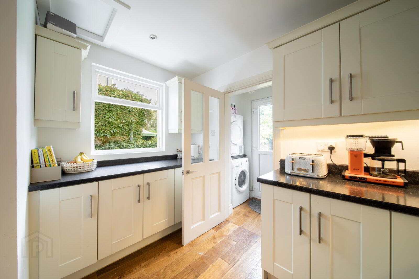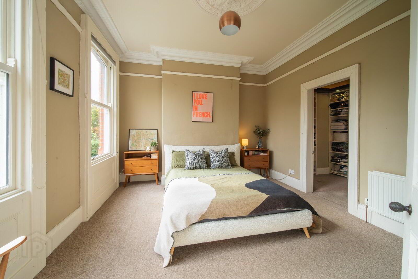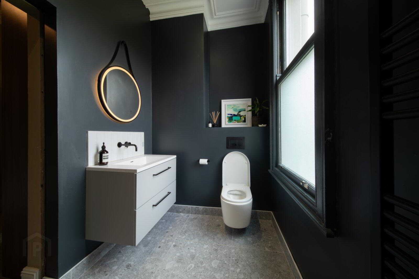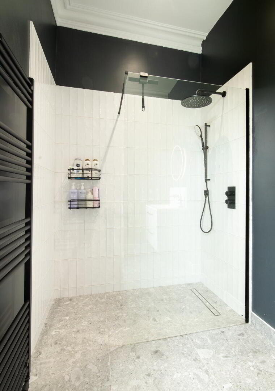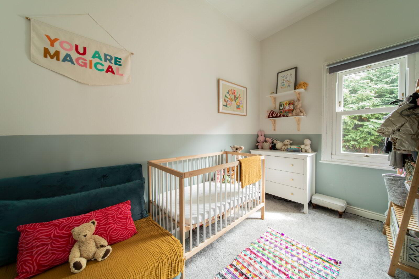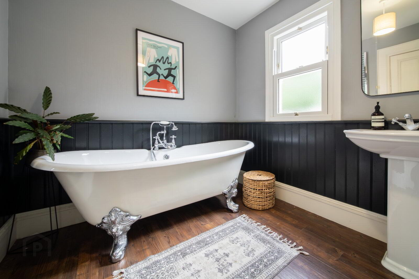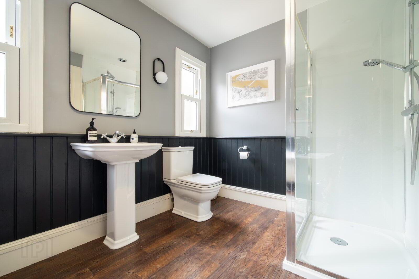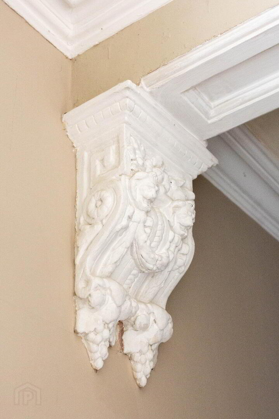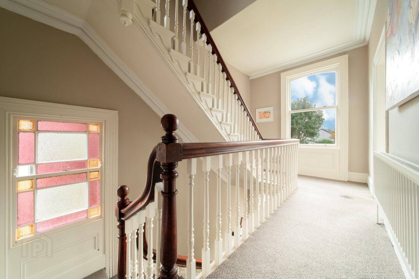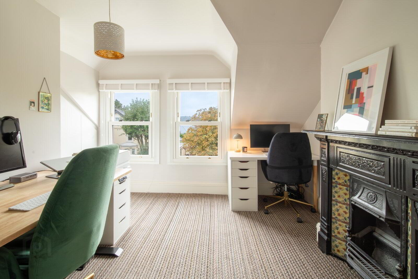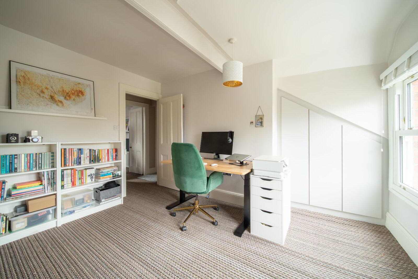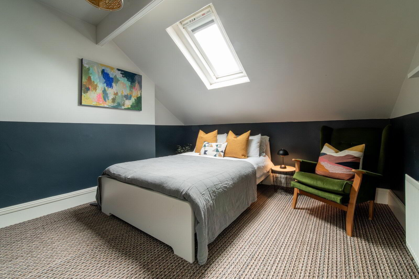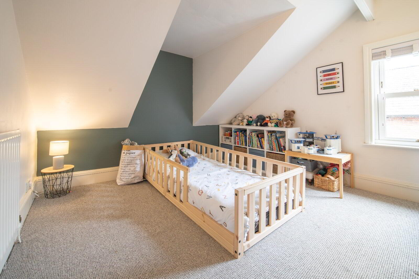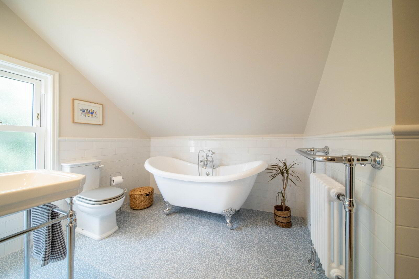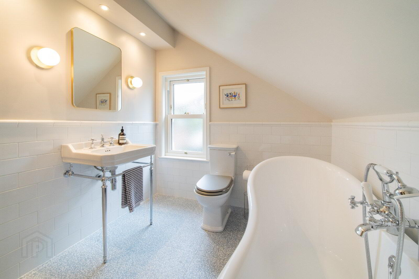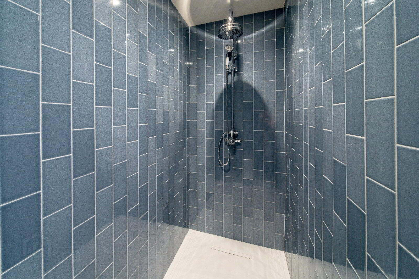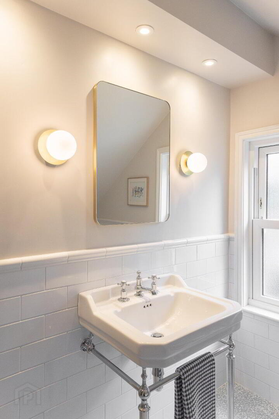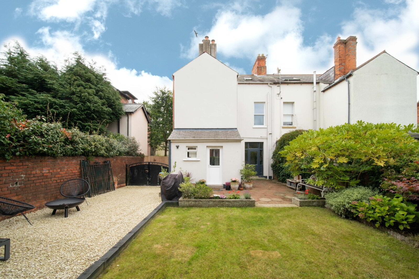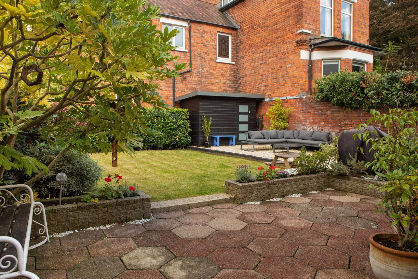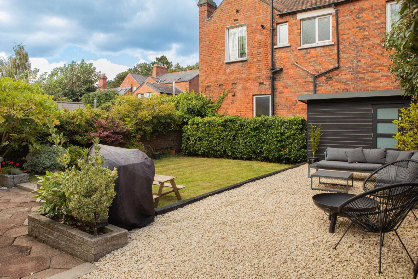18 Kirkliston Drive, Belfast, BT5 5NX
Offers Over £525,000
Property Overview
Status
For Sale
Style
Semi-detached House
Bedrooms
5
Bathrooms
3
Receptions
1
Property Features
Tenure
Not Provided
Broadband Speed
*³
Property Financials
Price
Offers Over £525,000
Stamp Duty
Rates
£2,494.18 pa*¹
Typical Mortgage
Additional Information
- Stunning Three Storey Red Brick Period Home Within Much Admired Leafy Location
- Beautiful Finished Home With A Clever Twist Of Original Features And Modern Finishes Throughout
- Five Bedrooms - Master With Walk In Dresser & Concealed Entrance To En-Suite Shower Room
- Bright Lounge With Bay Window
- Stunning Fitted Kitchen Open Plan To Dining / Living Area
- Contemporary Family Bathroom Suites On Both First And Second Floor
- Majority Double Glazed Windows
- Gas Fired Central Heating
- Tarmac Driveway Car Parking For Three + Cars
- Enclosed Garden Area To Rear - Ideal For Children At Play / Outdoor Entertaining
- Very Desirable & Sought After Residential Address
- Within The Catchment Area To A Fantastic Selection Of Schooling For All Ages
- The Delightful Ballyhackamore Village Benefitting From The Vast Array Of Amenities & Attractions Is Just A Short Stroll Away
- Belfast City Centre & The Surrounding Towns Are Easily Accessible
- Early Internal Inspection Comes Strongly Recommended
Stunning Red Brick Semi-Detached Home Within Highly Sought After Residential Location In East Belfast
This beautifully finished period home is situated within the highly regarded Kirkliston Drive of East Belfast.
Located within walking distance to the ever-popular Ballyhackamore Village the stunning red brick period home blends timeless character and tasteful modern finishes.
Perfectly suited for families or professionals seeking generous accommodation over three floors in a vibrant, well-connected location.
Homes of this size and standard rarely present themselves within such close proximity to Ballyhackamore Village. Whether you're upsizing or relocating, this is a fantastic opportunity to own a spacious, stylish home in a location that has it all.
- Restored Solid Wooden Front Door To...
- Welcoming Entrance Hall
- Cornice work. Ceiling rose. Under stairs storage. Solid wooden flooring.
- Lounge
- 4.75m x 4.1m (15'7" x 13'5")
Into bay window. Original cast iron fireplace. Bespoke alcove units. Exposed timber flooring. Cornice work. Ceiling rose. Picture rail. - Stunning Fitted Kitchen Open Plan To Dining / Living Space
- 7.09m x 5.92m (23'3" x 19'5")
At widest points. One and 1/2 bowl sink unit with chrome dual mixer tap. Excellent range of high and low level soft closing unit with stainless steel door furniture and laminated work surfaces with up stand. Space for Cookmaster and integrated chimney extractor hood. Space for American fridge / freezer. Built in dishwasher/ Built in storage with Worchester gas fired boiler. Glazed display cabinet. Concealed strip lighting. Solid wooden flooring. Island unit with breakfast bar and downlighting. Ample dining area. Original fireplace with open fire. Cornice work. Recessed spotlighting. Wooden door to enclosed rear garden. - Rear Hall
- Plumbed for washing machine. Space for tumble dryer. uPVC door to enclosed rear garden.
- Downstairs Dual Flush W/C
- Wash hand basin with chrome mixer tap. Solid wooden flooring.
- First Floor
- Bedroom One
- 4.14m x 3.78m (13'7" x 12'5")
Ceiling rose. Cornice work. Picture rail. - Walk In Wardrobe
- 3.12m x 2m (10'3" x 6'7")
Excellent range of built in bedroom furniture. Chrome heated towel rail. Concealed mirror entrance to... - En-Suite Shower Room
- Comprising fully tiled walk in shower cubicle with Crosswater thermostatically controlled shower unit with telephone hand shower. Floating vanity unit with inset Lusso stone sink and Crosswater dual mixer tap with tiled splash back. Dual flush w/c. Heated towel rail. Partly tiled walls. Ceramic tiled flooring. Recessed spotlighting. Cornice work. Extractor fan.
- Bedroom Two
- 3.28m x 2.16m (10'9" x 7'1")
- Luxury White Bathroom Suite
- Comprising claw and ball roll top bath with chrome dual mixer tap and telephone shower. PVC panelled shower cubicle with thermostatically controlled shower unit with overhead drencher and telephone hand shower. Pedestal wash hand basin with chrome dual mixer tap. Dual flush w/c. 1/2 panelled walls. Chrome heated towel rail. Extractor fan.
- Second Floor
- Bedroom Three
- 3.5m x 3.38m (11'6" x 11'1")
Built in wardrobe. Velux window. - Bedroom Four
- 3.86m x 3.43m (12'8" x 11'3")
Original cast iron fireplace. - Bedroom Five
- 3.2m x 3.2m (10'6" x 10'6")
- Contemporary Family Bathroom Suite
- Comprising claw & ball roll top bath with chrome dual mixer tap and telephone hand shower. Fully tiled walk in shower cubicle with thermostatically controlled shower unit with telephone hand shower and overhead drencher. Burlington feature wash hand basin with Crosswater chrome dual mixer tap. Dual flush w/c. Partly tied walls. Ceramic tiled flooring. Extractor fan.
- Landing
- Feature stain glass and lead inset window. Cornice work. Corbels.
- Outside
- Well tended garden to front in lawn and shrubbery. Tarmac driveway for ample car parking for 3+ cars. Side access. Enclosed garden area to rear bordered by hedging and boundary wall in lawn, flower beds, shrubbery and loose stones. Outside storage / shed. Outside tap / light.
Travel Time From This Property

Important PlacesAdd your own important places to see how far they are from this property.
Agent Accreditations



