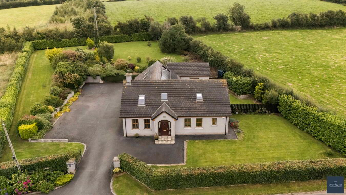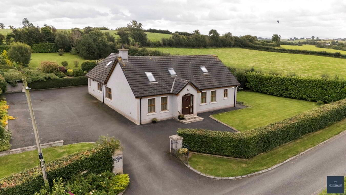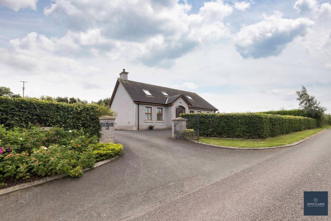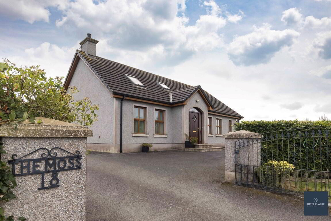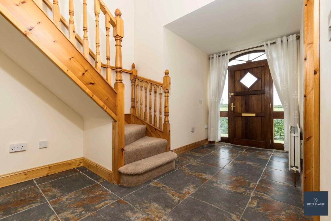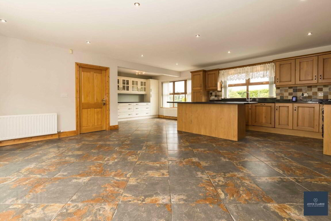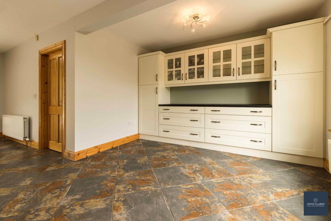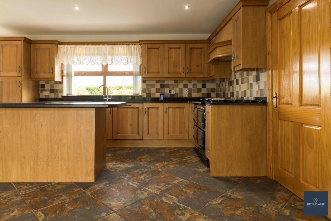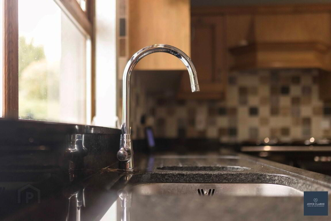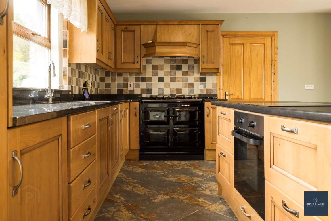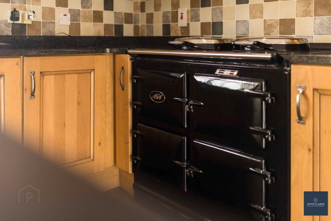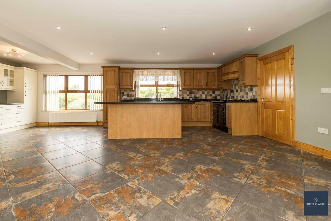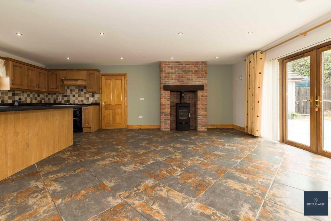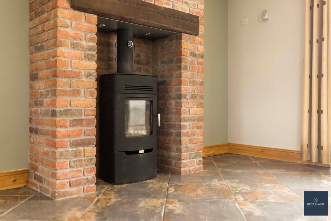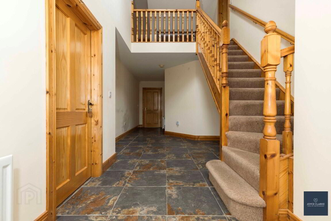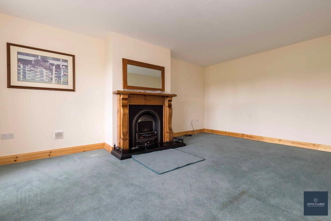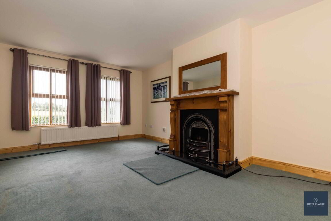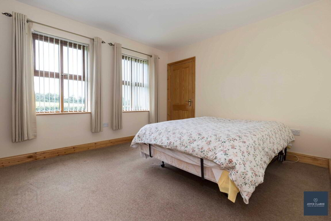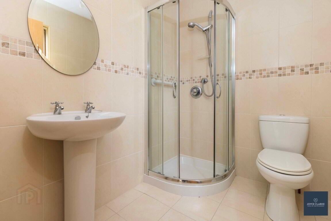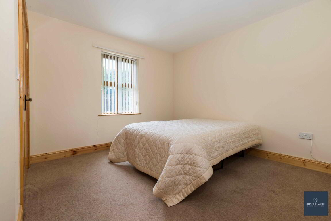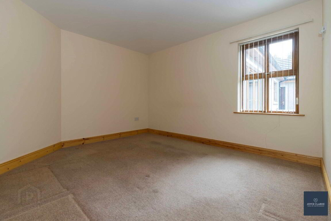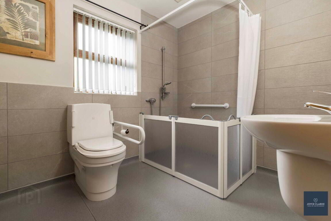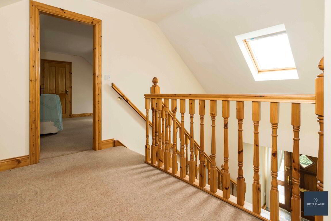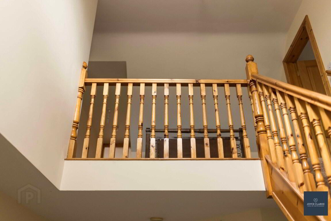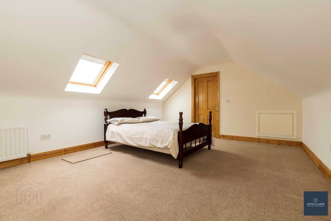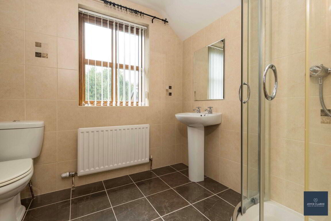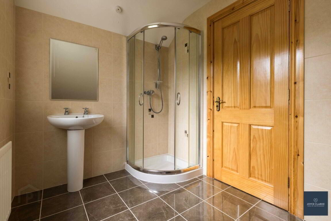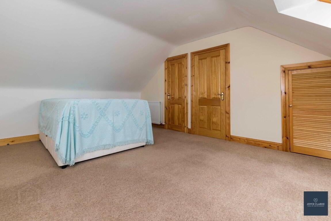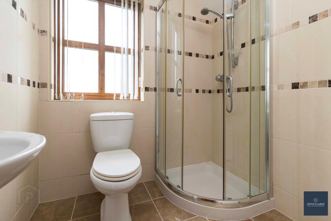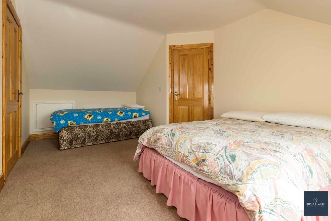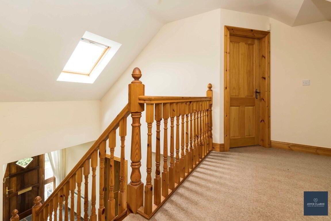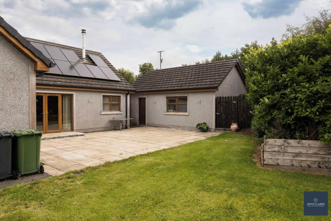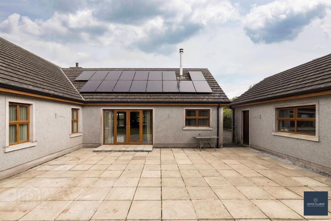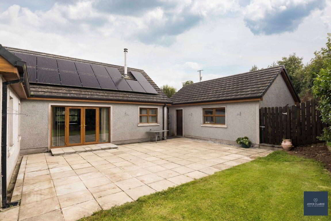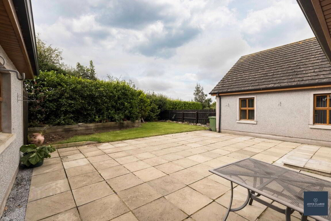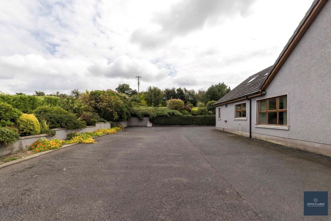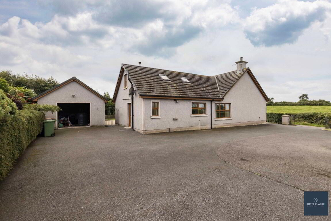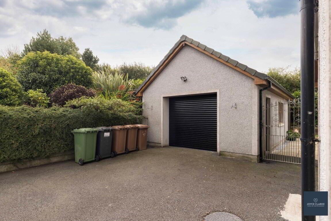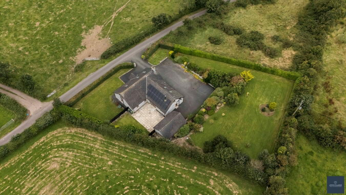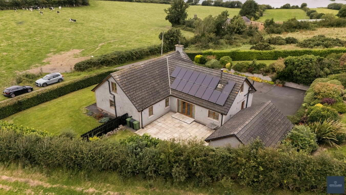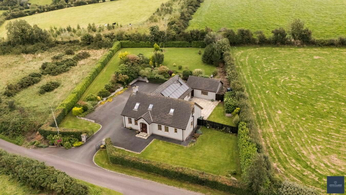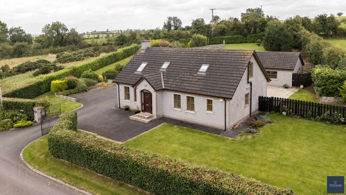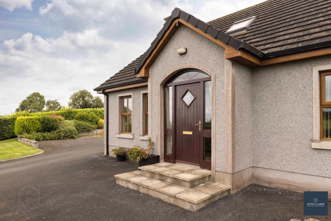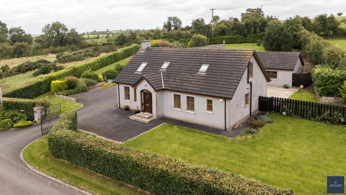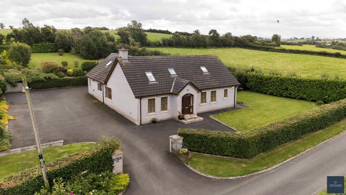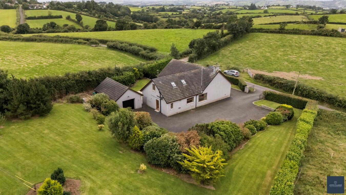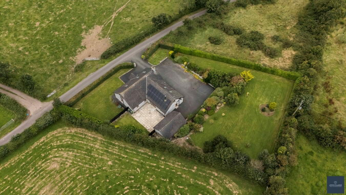18 Kernan Road, Gilford, BT63 6BX
Offers Around £575,000
Property Overview
Status
For Sale
Style
Detached House
Bedrooms
6
Bathrooms
5
Receptions
2
Property Features
Tenure
Freehold
Energy Rating
Broadband
*³
Property Financials
Price
Offers Around £575,000
Stamp Duty
Rates
£2,639.75 pa*¹
Typical Mortgage
Additional Information
- Stunning open plan kitchen dining living with contrasting island and integrated appliances
- Utility & downstairs WC
- Three double bedrooms to ground floor
- Full wet room to ground floor
- Spacious living room with feature fireplace, and unspoilt views of the countryside
- Three double bedrooms to first floor
- Detached garage with remote controlled roller door
- Solar panels (owned outright)
- Chain free
- Exceptional mature gardens to the rear offering complete privacy
18 Kernan Road is an impressive family home set within a fabulous half acre site with beautifully landscaped gardens to enjoy. It offers flexible accommodation with three bedrooms on the ground floor and a further three to the first floor. The open plan kitchen dining living area is the heart of this home, and features a well planned kitchen with contrasting oak and cream units, complimented by a large island with seating and granite work surfaces throughout. There are an array of top branded integrated appliances included. The living section of this room is a welcoming space with French doors leading out onto a private patio at the side, and a feature red brick fireplace and multi fuel stove. A utility, hotpress and WC are located just off the rear hallway. A further reception room to the front has a feature fireplace, and fantastic views of the countryside. There are three double bedrooms to the ground floor, one of these benefits from an en suite and built in storage. There is also a wet room. Upstairs there is a lovely gallery style landing, leading to three double bedrooms, two of these have en suite shower rooms. A large detached garage with remote access door is tucked away to the rear. This beautifully maintained home has a generous parking area for multiple cars, and has wrap around gardens laden with mature plants and shrubs. This sale is chain free, early viewing comes highly recommended.
ENTRANCE HALLHardwood entrance door with glazed feature panel and side panel. Leading to hallway. Tiled floor. Two double panel radiators.
KITCHEN DINING LIVING
7.15m x 7.89m (23' 5" x 25' 11")
Stunning contemporary open plan kitchen with excellent range of oak units, complimented with cream units. Peninsula island with integrated Zanussi oven and four ring ceramic hob. Appliances to include NEFF dishwasher, fridge. Space for AGA. One and a half bowl moulded sink and drainer with mixer tap. Granite work surface. Living area with feature brick fireplace and multi fuel stove. TV point. French doors leading to patio at side. Two double panel radiators. Recessed lighting. Tiled floor and splash back
LIVING ROOM
3.47m x 5.76m (11' 5" x 18' 11")
Feature fireplace with cast iron insert. Pine mantlepiece and tiled hearth. TV point. Double panel radiator.
BEDROOM SIX
Rear aspect double bedroom. Double panel radiator.
BEDROOM FIVE
3.26m x 3.57m (10' 8" x 11' 9")
Rear aspect double bedroom. Double panel radiator. Built in storage.
BEDROOM FOUR
3.26m x 3.26m (10' 8" x 10' 8")
Front aspect double bedroom. Double panel radiator.
ENSUITE
1.6m x 2.16m (5' 3" x 7' 1")
Corner shower cubicle. Fully tiled suited. Dual flush WC. Pedestal style sink. Double panel radiator. Built in wardrobe.
GROUND FLOOR BATHROOM
2.76m x 2.14m (9' 1" x 7' 0")
Wet room with shower. WC. Double panel radiator. Floating sink. Window. Extractor.
UTILITY ROOM
2.28m x 3.85m (7' 6" x 12' 8")
Range of high and low level cream storage units. Stainless steel sink and drainer with mixer tap. Space for washing machine and tumble dryer.. Single panel radiator. Tiled floor and splash back. Window. Extractor.
GROUND FLOOR WC
1.12m x 1.83m (3' 8" x 6' 0")
Dual flush WC. Pedestal style sink. Single panel radiator. Tiled floor and part tiled walls. Window. Extractor.
HOTPRESS
GALLERY STYLE LANDING
MASTER BEDROOM
4.06m x 5.65m (13' 4" x 18' 6")
Side aspect double bedroom. Double panel radiator. TV point.
ENSUITE
1.96m x 3.00m (6' 5" x 9' 10")
Fully tiled. Three piece suite comprising of corner shower cubicle, pedestal style sink. Dual flush WC. Single panel radiator. Window. Extractor.
BEDROOM TWO
4.38m x 4.96m (14' 4" x 16' 3")
Front aspect double bedroom. Double panel radiator. Built in robes
ENSUITE
1.55m x 1.83m (5' 1" x 6' 0")
Fully tiled suite comprising of corner shower cubicle. Dual flush WC. Pedestal style sink. Single panel radiator. Window. Recessed lighting.
WALK IN WARDROBE
1.88m x 1.58m (6' 2" x 5' 2")
BEDROOM THREE
3.99m x 4.97m (13' 1" x 16' 4") (MAX)
Front aspect double bedroom. Double panel radiator. Built in wardrobe.
OUTSIDE
FRONT
Entrance pillars with wrought iron gates. Extensive tarmac driveway for multiple vehicles
REAR
Beautifully landscaped gardens laid in lawn, filled with mature plants and trees.
SIDE
Fully enclosed garden laid in lawn. Extensive patio area ideal for entertaining.. Outside tap. Oil tank. Wrought iron gate to rear. Access to garage pedestrian gate.
GARAGE
4.47m x 6.96m (14' 8" x 22' 10")
Remote access roller door. Pedestrian door & side window. Boiler. Power and light.
Travel Time From This Property

Important PlacesAdd your own important places to see how far they are from this property.
Agent Accreditations

Not Provided


