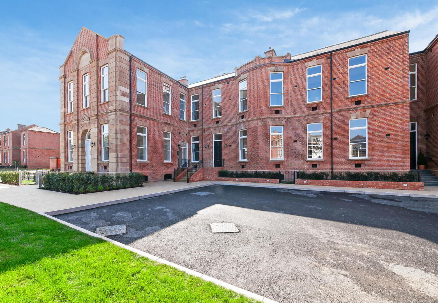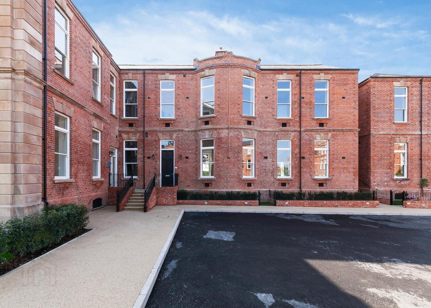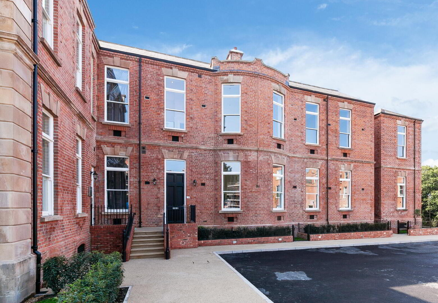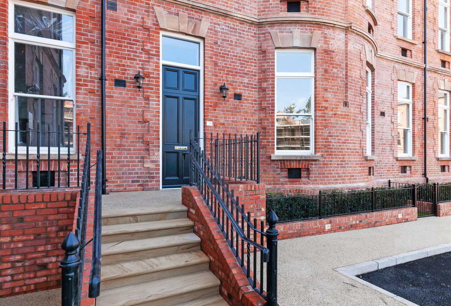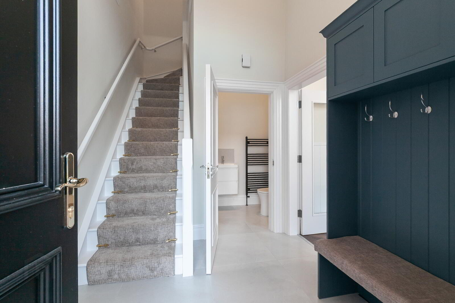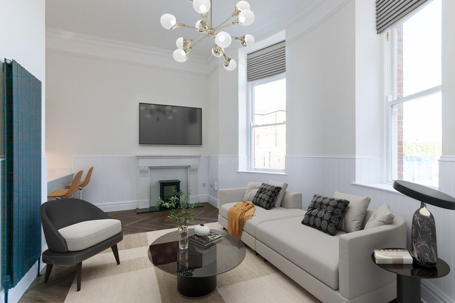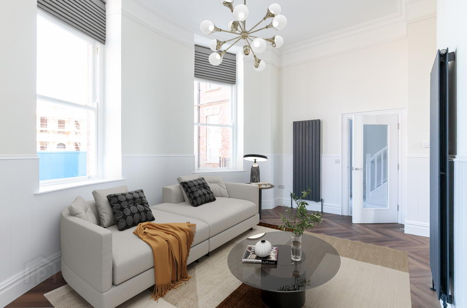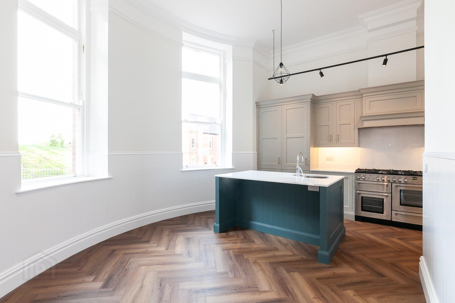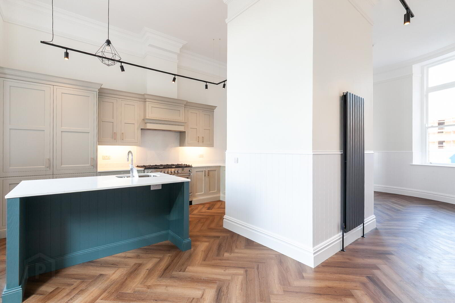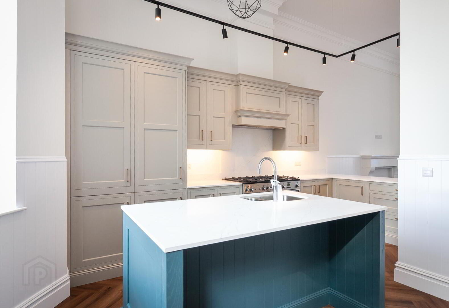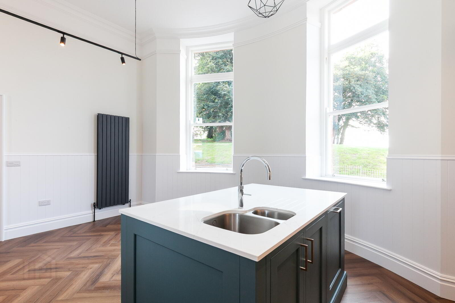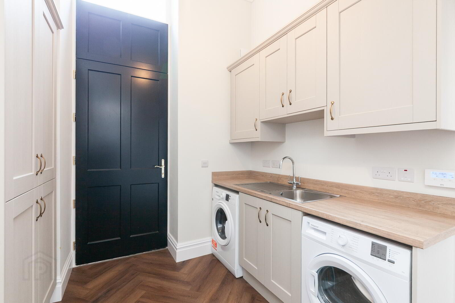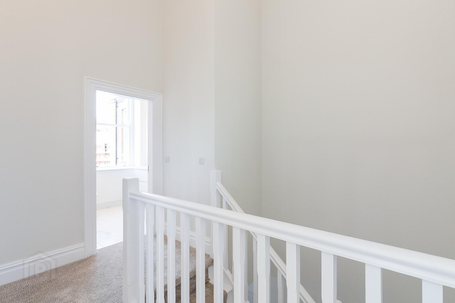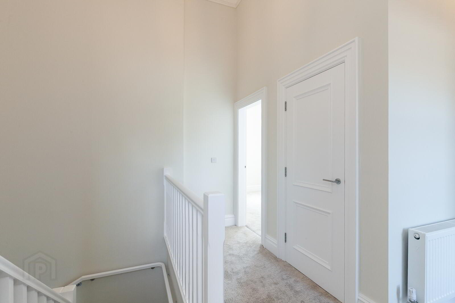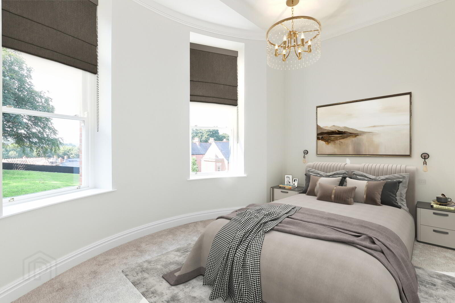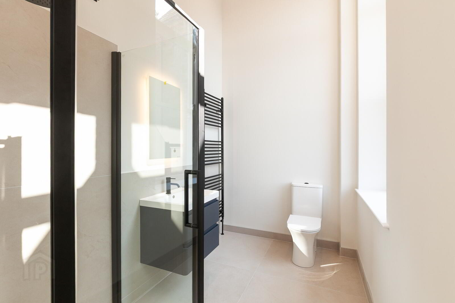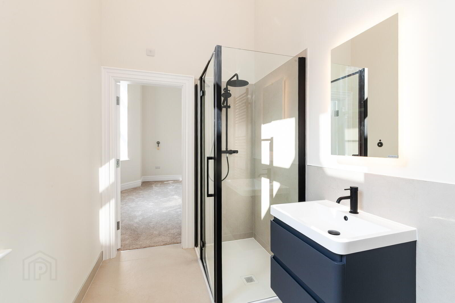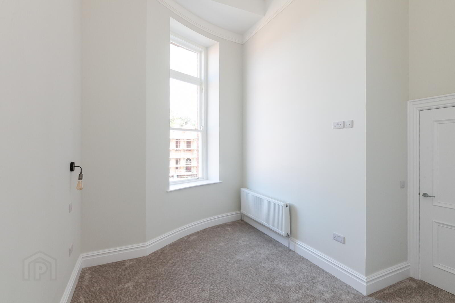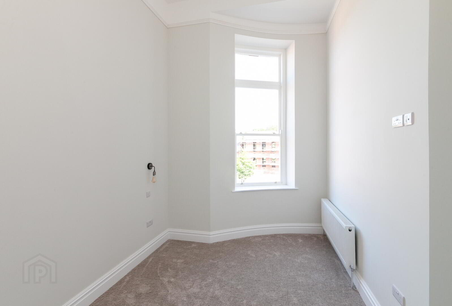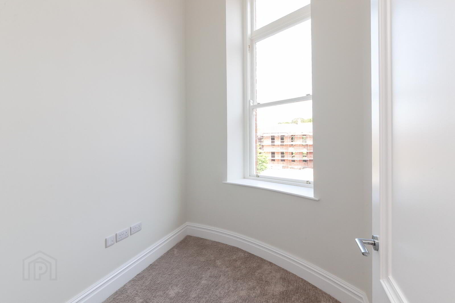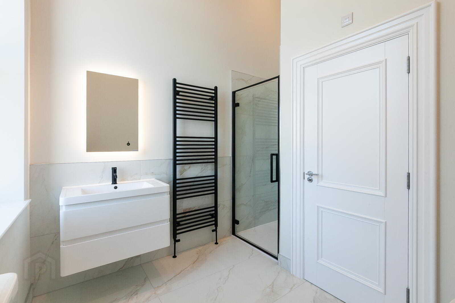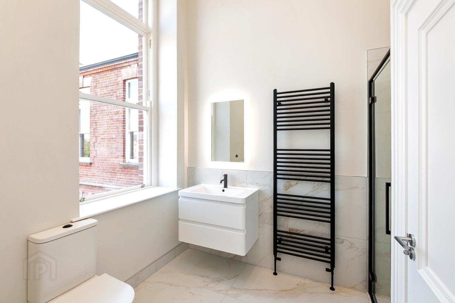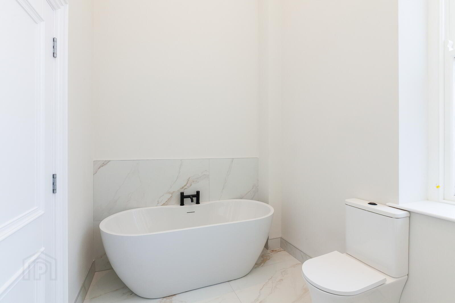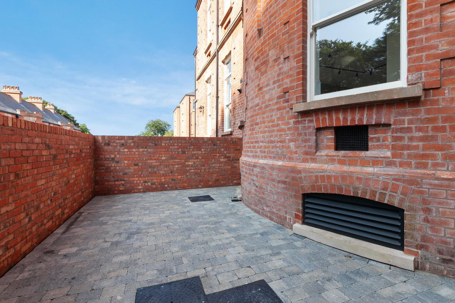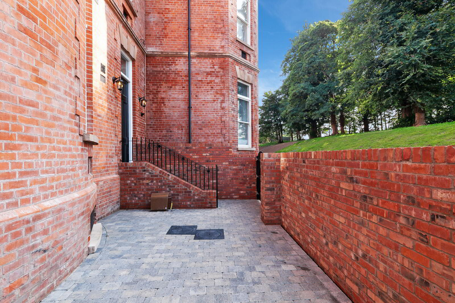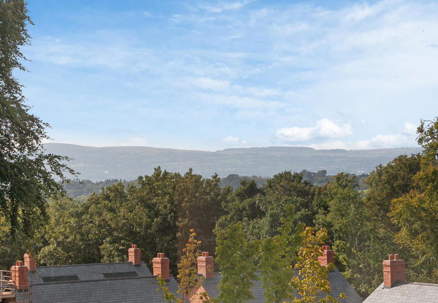For sale
Added 3 hours ago
18 Ishbel Mews, Belfast, BT8 8FZ
Offers Over £395,000
Property Overview
Status
For Sale
Style
Terrace House
Bedrooms
2
Bathrooms
1
Receptions
1
Property Features
Tenure
Leasehold
Property Financials
Price
Offers Over £395,000
Stamp Duty
Rates
Not Provided*¹
Typical Mortgage
Additional Information
- Exceptionally Well Presented Mid Townhouse
- Luxury Upgraded Standard Of Finish
- Reception Hall & Landing
- Fully Fitted Kitchen With Quartz Worktops, Boiling Water Tap & Central Island Unit, Range Of Quality Appliances Open To Dining Area
- Spacious Living Room With Large Bay Window with Electric Fire Feature
- Utility Room with Washing Machine and Tumble Dryer
- Downstairs Cloakroom
- Main Bedroom Including Ensuite Shower Room
- Double Bedroom 2 with Bedside Wall Lamps
- Study
- Gas Fired Central Heating
- Double Glazed Sliding Sash Windows
- High Ceilings Throughout
- Four Piece Luxury Bathroom
- Good Storage Throughout with Additional Built in Storage at Main Front Door
- Enclosed Patio & Gardens Maintained By Management Company
- Two Designated Parking Spaces With Visitor Parking
- 2 no. communal singular electric car charging points
- Popular & Convenient Semi-Rural Location Close To Belfast City Centre, Forestside Shopping Centre, & A Host Of Local Amenities & Schooling
- 10 year structural warranty provided by ICW Building Warranties
- Ground Floor
- Entrance Hall
- Tiled Floor, Navy finish built in seat with shoes and coats storage, Decorative Radiator Box, Carpet Runner to stairs
- Living Room
- 5.66m x 3.7m (18'7" x 12'2")
Truffle Oak Herringbone laminate, Cornicing and picture rail, Cabra White Fireplace, Gazco huntingdon electric stove, white paneling - Kitchen/Dining
- 5.66m x 3.73m (18'7" x 12'3")
Truffle Oak Herringbone laminate, Cornicing and picture rail, Novelle Regent 'Stone' with feature plinth, Novelle Regent 'Viridian' Island, Ethereal Glow Stone upstand and full height splashback at hob, Chrome Quooker Tap, White Composite Bowl and Half sink, Rangemaster classic black range cooker with chrome trims, Fridge/Freezer, Dishwasher - Utility Room
- 3.35m x 2.34m (11'0" x 7'8")
Truffle Oak Herringbone laminate, Kensington 'Taupe Grey' Shaker Style Cupboards, Carella Heritage Grain Oak Worktop. Washing Machine and Tumble Dryer - WC
- 1.85m x 1.37m (6'1" x 4'6")
Tiled Floor, white vanity unit, black towel radiator - First Floor
- Principal Bedroom
- 5.03m x 4.6m (16'6" x 15'1")
Carpet, Bedside wall lights - Ensuite Bathroom
- 2.97m x 1.83m (9'9" x 6'0")
Tiled Floor, grosvenor vanity unit, black towel radiator - Bedroom 2
- 4.6m x 2.82m (15'1" x 9'3")
Carpet, Bedside wall lights - Study
- 2.57m x 2.06m (8'5" x 6'9")
Carpet
Travel Time From This Property

Important PlacesAdd your own important places to see how far they are from this property.
Agent Accreditations





