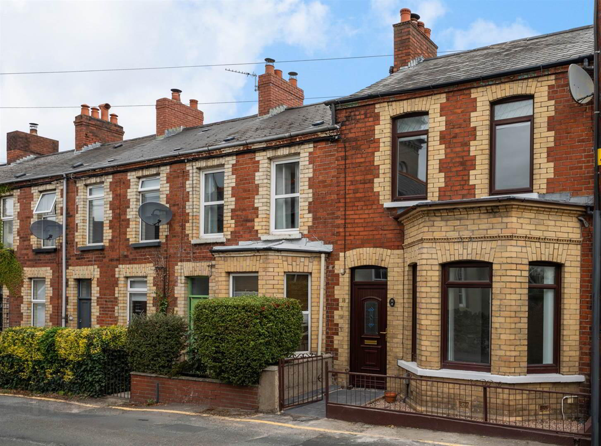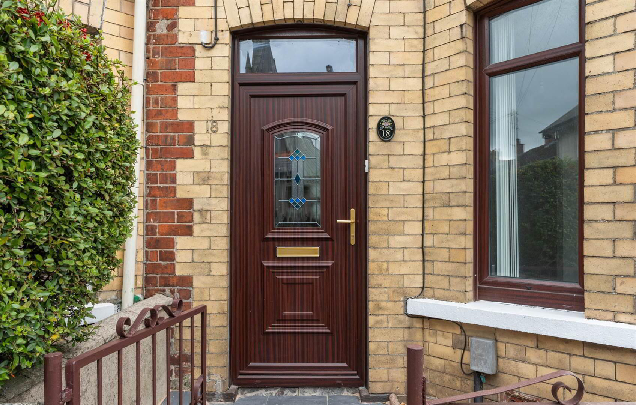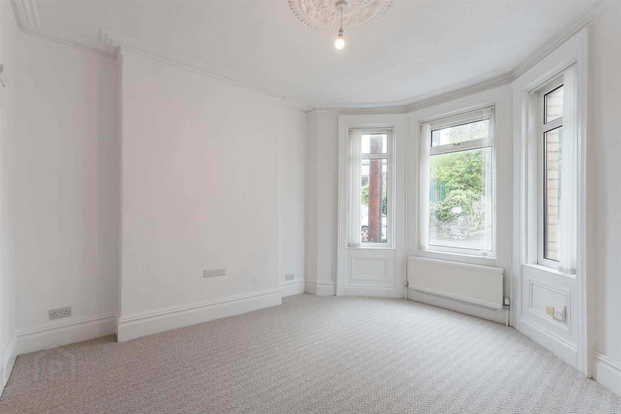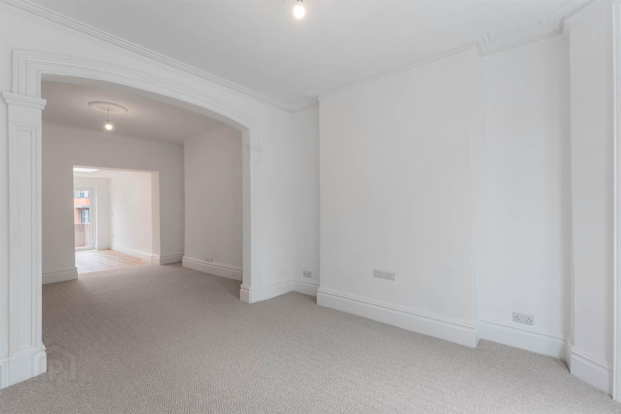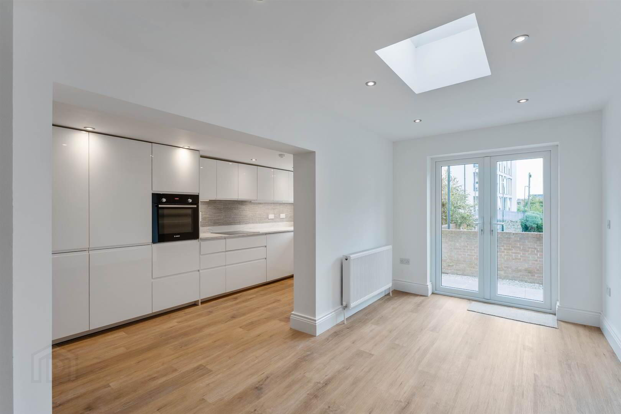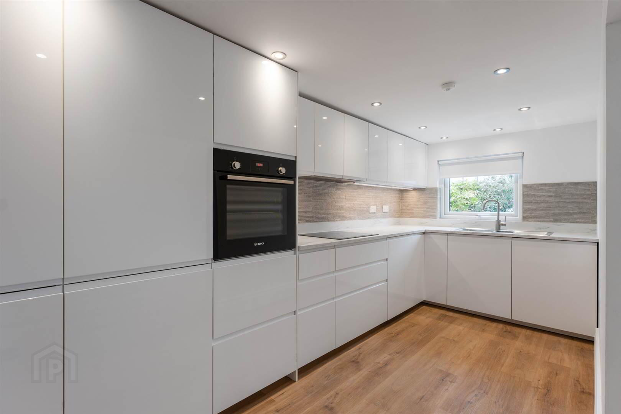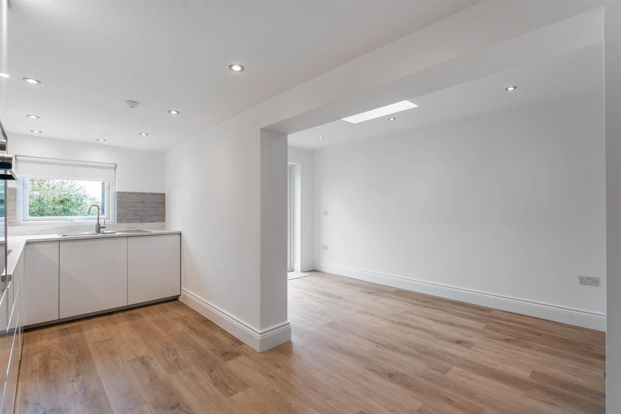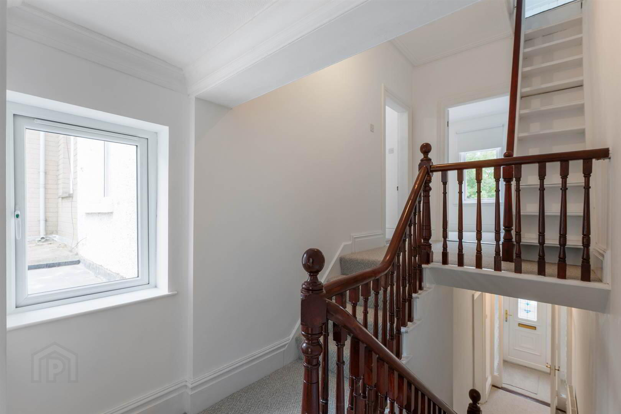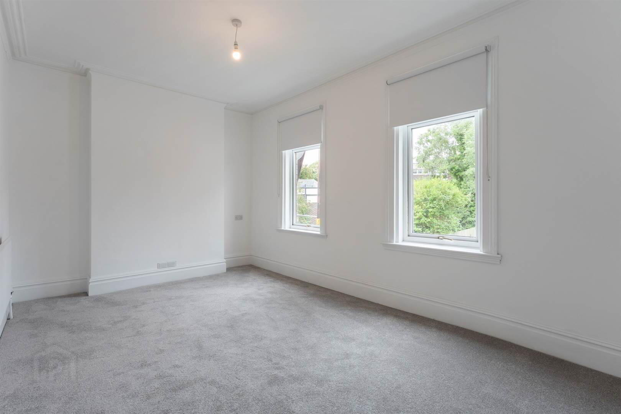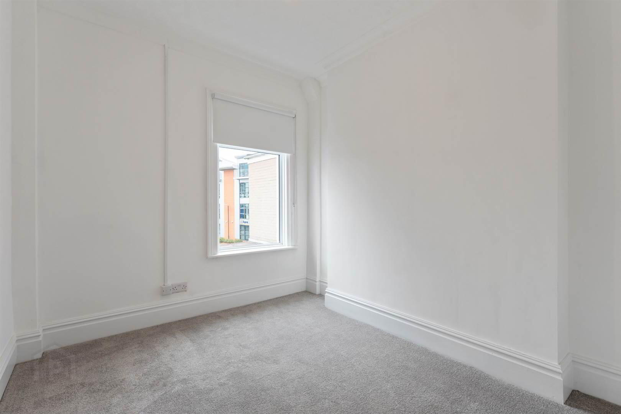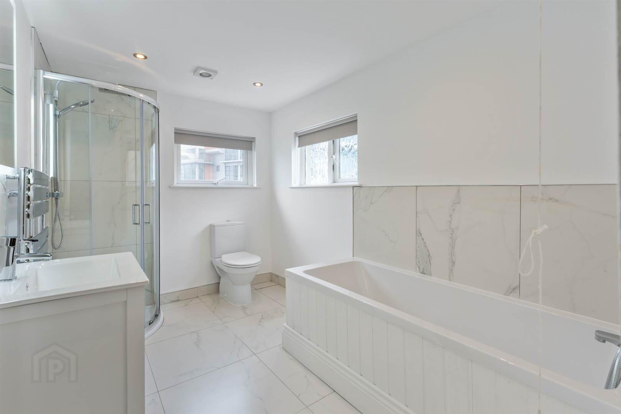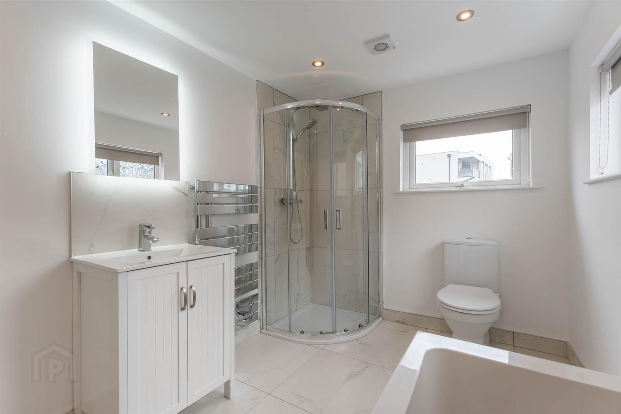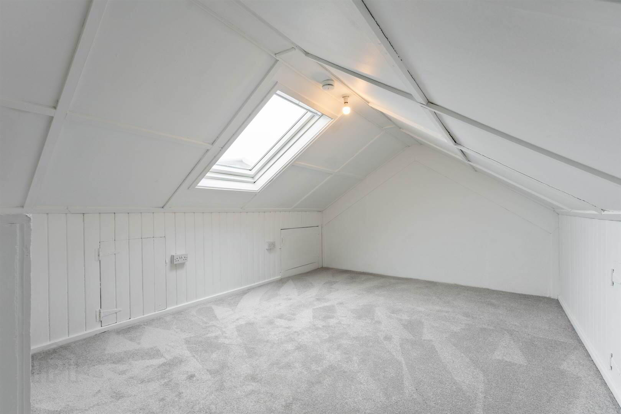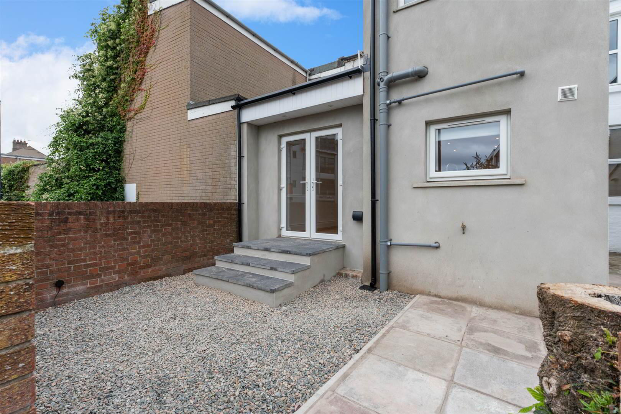For sale
Added 15 hours ago
18 Ean Hill, Holywood, BT18 9LQ
Offers Over £265,000
Property Overview
Status
For Sale
Style
Townhouse
Bedrooms
3
Receptions
1
Property Features
Tenure
Leasehold
Energy Rating
Heating
Gas
Broadband
*³
Property Financials
Price
Offers Over £265,000
Stamp Duty
Rates
£1,239.94 pa*¹
Typical Mortgage
Additional Information
- The facts you need to know...
- Modernised and extended townhouse
- Very attractive red brick exterior with yellow brick detailing
- Two good bedrooms and fixed staircase to home office on second floor
- Flexible open plan interior layout
- Bright recently decorated interior
- Fitted carpets and laminate flooring - just bring your own furniture
- Smart contemporary kitchen with fridge freezer, washing machine, oven, hob and dishwasher
- Very convenient location just yards from High Street
- Sunny rear courtyard with great potential
- uPVC double glazing
- Gas fired central heating
- New white bathroom suite with bath and separate shower cubicle
- Lovely mixture of traditional and contemporary styles
"This is the largest of this quaint, period, terrace of attractive homes located between Church View and High Street, Holywood.
Behind the pretty exterior lies a bright, spacious interior with a contemporary ‘twist’. Extended and featuring a fitted and equipped kitchen, open plan flexible layout, two double bedrooms, new bathroom with bath and shower cubicle and stairs to second floor hobbies room or home office - this charming home will appeal to many AND is only a short stroll from the High Street.
You simply musn’t miss this one! View today"
Ground Floor
- uPVC double glazed front door.
- ENTRANCE PORCH:
- Glass inner door.
- ENTRANCE HALL:
- DRAWING ROOM:
- 7.47m x 3.58m (24' 6" x 11' 9")
Cornice ceiling, centre rose. Open to: - DINING ROOM:
- 4.24m x 2.34m (13' 11" x 7' 8")
Recessed lighting. Roof light. Double, double glazed French doors to courtyard. Open to: - MODERN CONTEMPORARY KITCHEN
- 4.7m x 2.06m (15' 5" x 6' 9")
Extensive range of white high gloss high and low level cupboards, marble effect laminate worktops, tiled walls, inset one and a half single drainer stainless steel sink unit with mixer tap, recessed lighting, Bosch oven, ceramic hob, dishwasher, washing machine, fridge freezer, laminate flooring, vertical radiator, storage for vacuum and brushes under stairs. - Staircase with hardwood handrail and spindles to:
First Floor
- BEDROOM (1):
- 4.93m x 3.12m (16' 2" x 10' 3")
Cornice ceiling.
- BEDROOM (2):
- 3.38m x 2.82m (11' 1" x 9' 3")
- NEW BATHROOM
- 3.12m x 2.08m (10' 3" x 6' 10")
Panelled bath with mixer telephone hand shower, tiled splashback, low flush wc, vanity wash hand basin with mixer tap, tiled floor and tiled corner shower cubicle, drencher and telephone hand showers, recessed lighting, extractor fan, chrome towel radiator. - LANDING:
- Storage cupboard. Vaillant gas fired central heating boiler. Separate built-in cupboard.
- Staircase to:
Second Floor
- StUDY OR HOME OFFICE
- 4.7m x 3.12m (15' 5" x 10' 3")
Double glazed Keylite window. Built-in cupboards. Light and power.
Outside
- Small forecourt in pebbles with wrought iron fence.
- Rear courtyard in pebbles.
- Electricity supply. Outdoor sockets and space for bins. Rear bin access.
Directions
Ean Hill runs from Church View at the Primary School through to High Street.
Travel Time From This Property

Important PlacesAdd your own important places to see how far they are from this property.
Agent Accreditations




