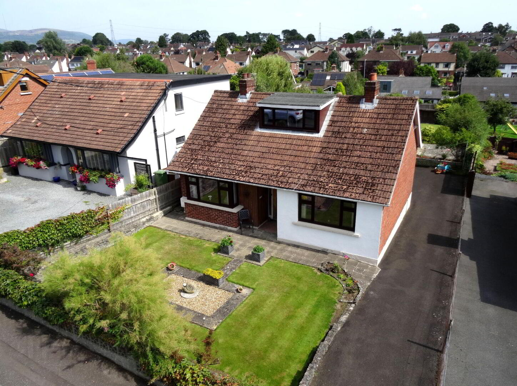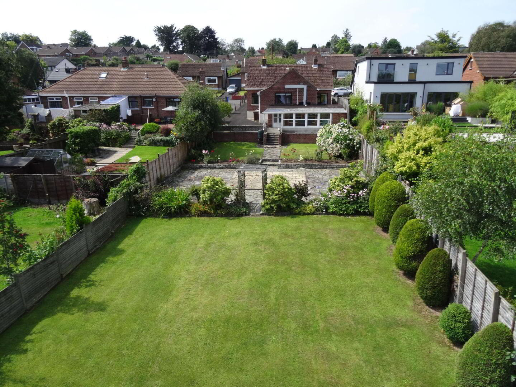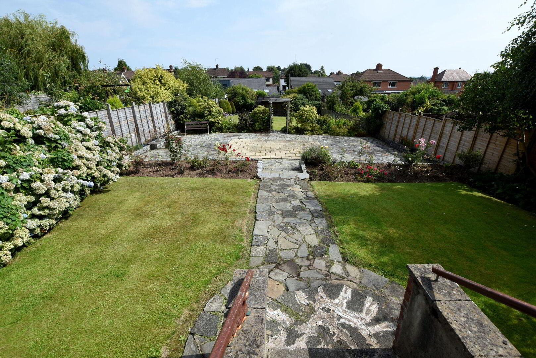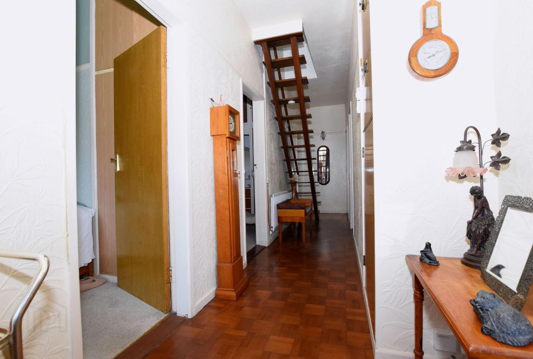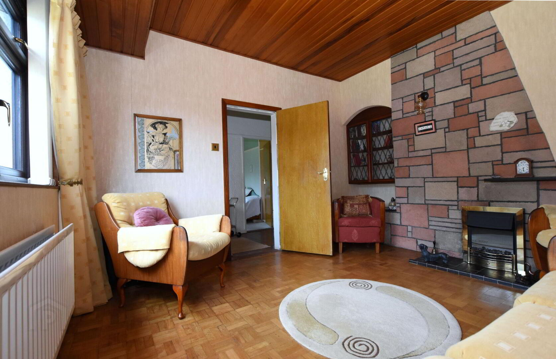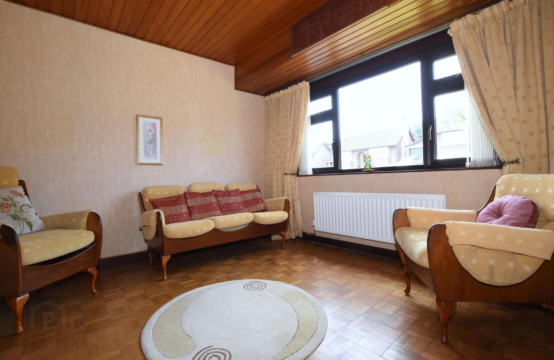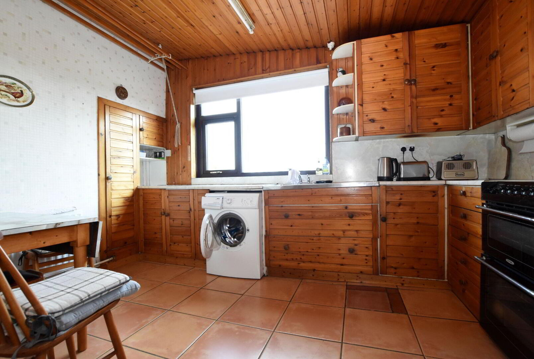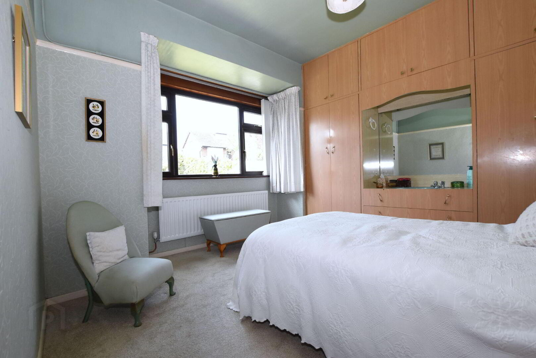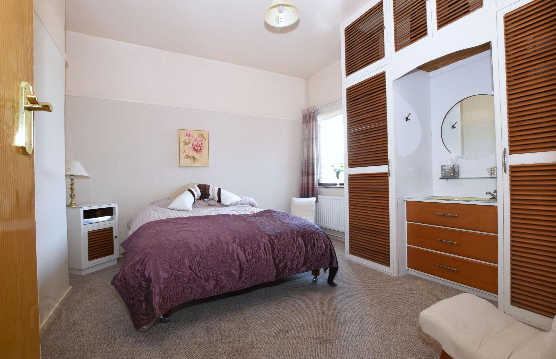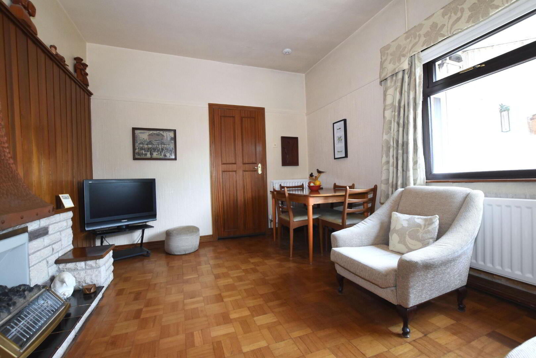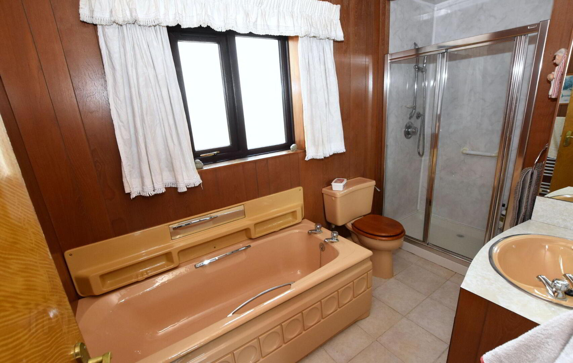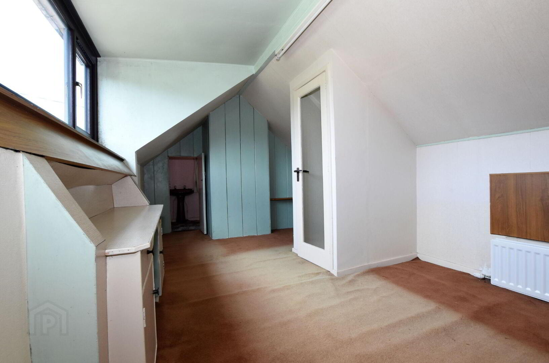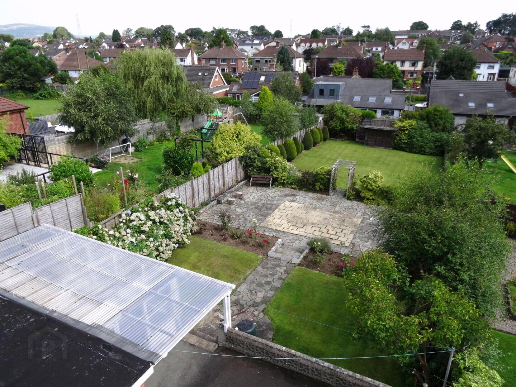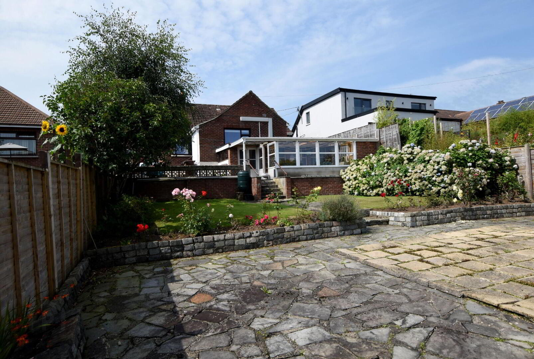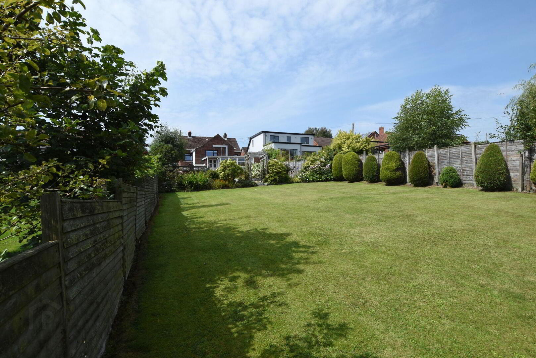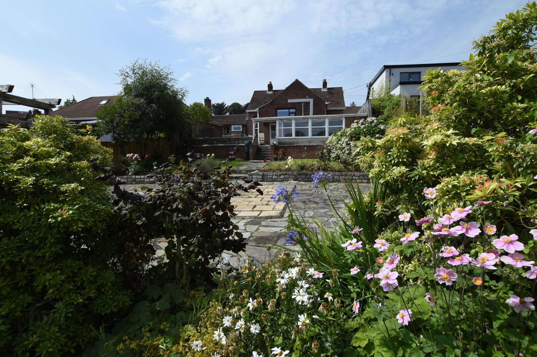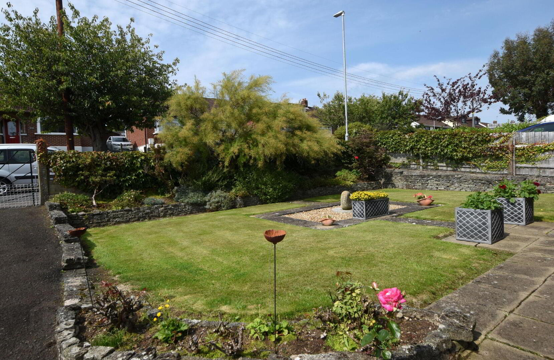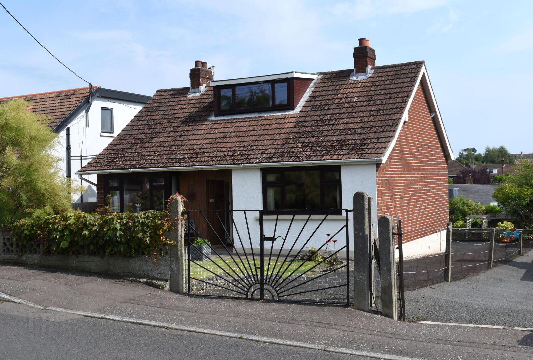For sale
Added 2 hours ago
18 Carrisbrook Gardens, Lisburn, BT27 4PN
Price £225,000
Property Overview
Status
For Sale
Style
Bungalow
Bedrooms
3
Bathrooms
1
Receptions
1
Property Features
Tenure
Leasehold
Energy Rating
Heating
Gas
Broadband
*³
Property Financials
Price
£225,000
Stamp Duty
Rates
£1,228.23 pa*¹
Typical Mortgage
Additional Information
- Detached bungalow
- Flexible layout with up to 3 bedrooms
- Gas heating
- PVC Double Glazing
- Kitchen/dining
- Lounge
- Extensive site
- Chain free
A fantastic opportunity to acquire a detached bungalow on a spacious site with large rear gardens in the highly desirable Carrisbrook Gardens area off the Moss Road at Lambeg.
The property is situated within a quiet residential area but within a short distance of local shops, schools and road and rail transport links to Lisburn and Belfast.The accommodation offers a flexible 3 bedroom / 1 reception layout or 2 bedrooms, 2 receptions, together with kitchen/dining and bathroom.
The property benefits from gas fired central heating and PVC double glazed windows, all of which was installed c 2019.
Priced to allow for some further updating, and offering ample scope to extend and modernise, subject to any necessary consents, the property enjoys a large site with long rear garden with outside space so seldom found in such a convenient location.
This is a chain free sale and early viewing can be arranged with Falloon Estate Agents.
Tenure: Leasehold
Parking options: Off Street
Garden details: Private Garden
- Entrance hall
- Hardwood door with inset stained glass. Picture rail. Wooden flooring. Storage cupboard. Single panelled radiator.
- Lounge 3.67m x 3.67m
- Fireplace with tiled hearth. Wooden flooring. Timber panelled ceiling. Double panelled radiator.
- Sitting room 4.13m x 3.46m
- (or Bedroom 3 ) Fireplace. Picture rail. Wooden flooring. 2 double panelled radiators.
- Kitchen 3.83m x 3.39m
- Range of high and low level fitted units. Sink unit, mixer tap. Space for cooker and fridge/ freezer. Plumbed for washing machine. Tiled floor. Double panelled radiator.
- Bedroom 1 3.67m x 3.65m
- (into bay) Range of fitted wardrobes with inset vanity unit, wash hand basin. Single panelled radiator.
- Bedroom 2 3.67m x 3.58m
- Range of fitted wardrobes with inset vanity unit, wash hand basin. Single panelled radiator.
- Bathroom 3.43m x 1.77m
- Coloured suite comprising panelled bath, wash hand basin on vanity unit, shower enclosure with PVC wall panelling and mixer shower and low flush WC. Towel radiator.
- FIRST FLOOR:
- Attic store 7.3m x 2.85m
- Storage. WC and wash hand basin off. Double panelled radiator.
- Outside
- Pillared and gated entrance leading to driveway and on site parking to the side and rear. Well maintained gardens to front and rear. The rear garden is laid out in a combination of spacious lawned, paved and planted areas offering great space and flexibility to buyers.
- Garden workshop 7.3m x 2.85m
- 'Worcester' gas central heating boiler.
- Garden room
- Required info under Trading Standards Guidance
- TENURE We have been advised the tenure for this property is leasehold, we recommend the purchaser and their solicitor verify the details. RATES PAYABLE Details from the LPSNI website - estimated rates bill £1228.23
Travel Time From This Property

Important PlacesAdd your own important places to see how far they are from this property.
Agent Accreditations




