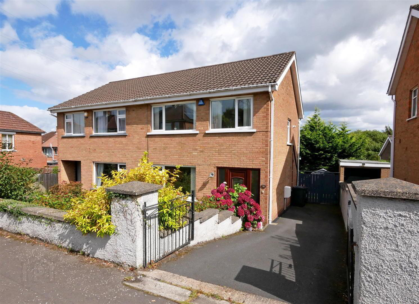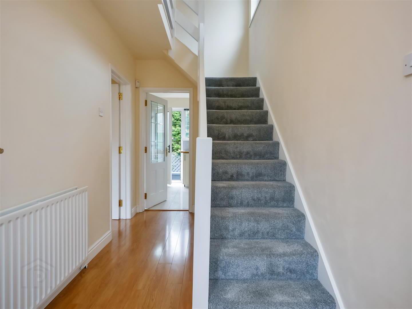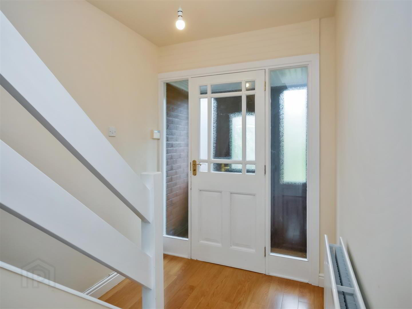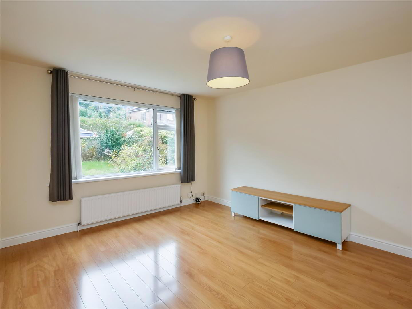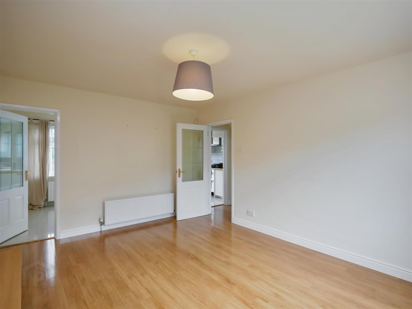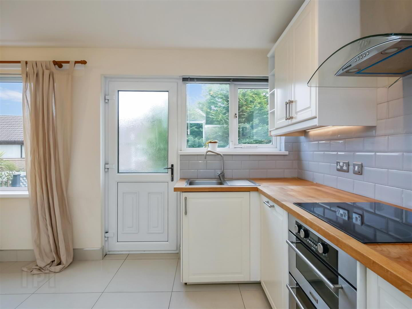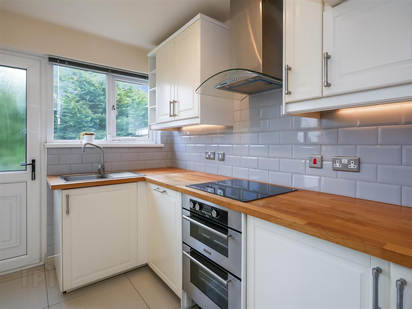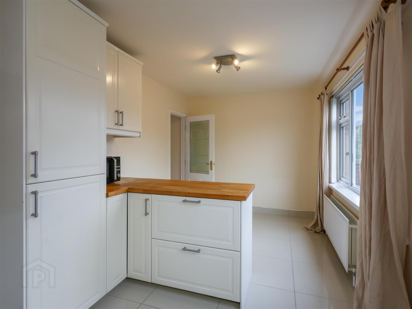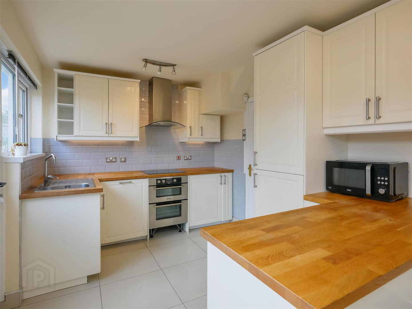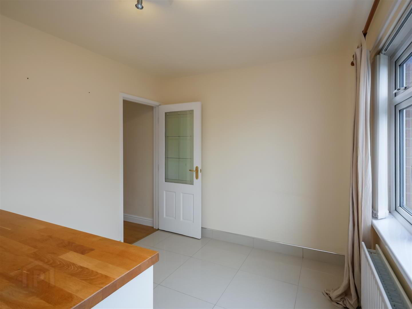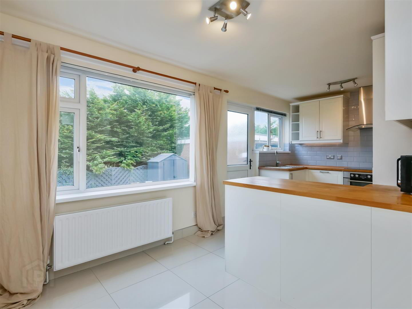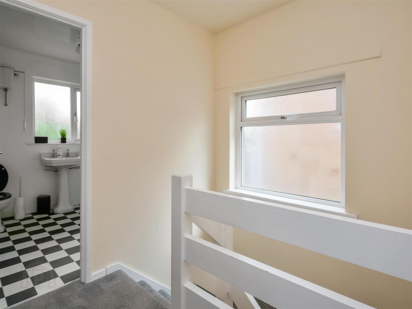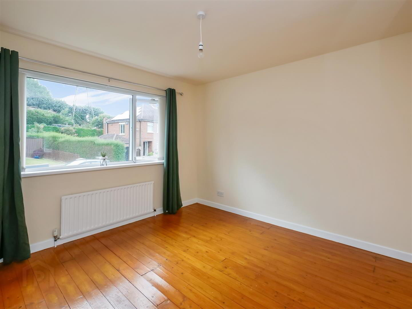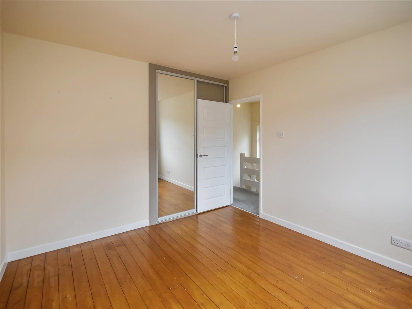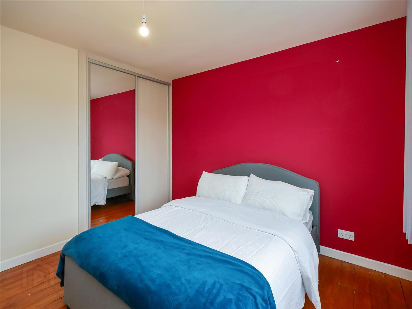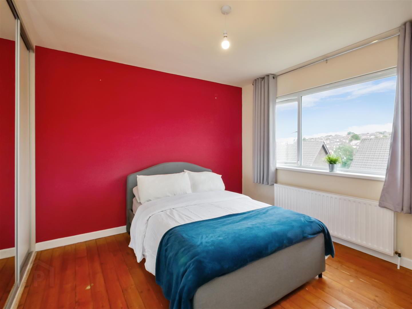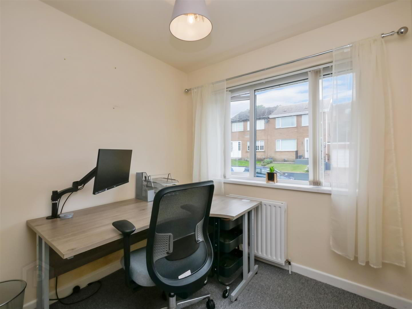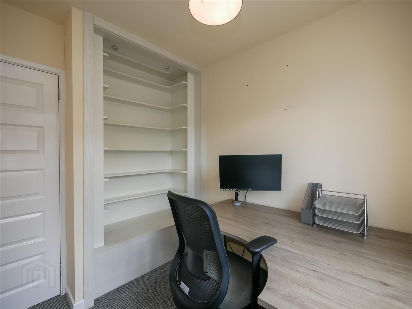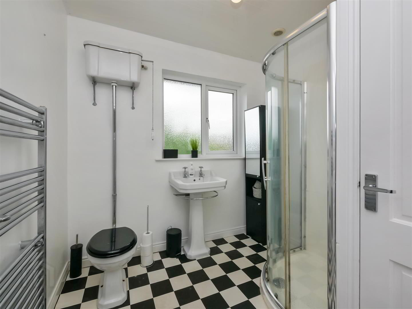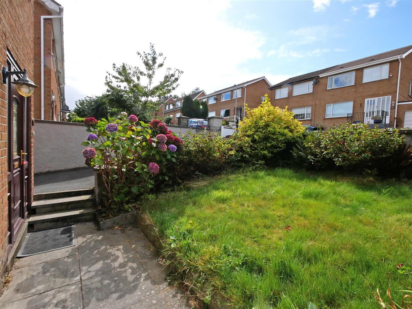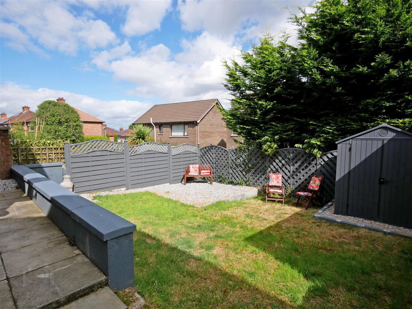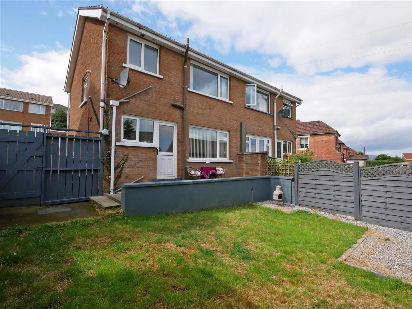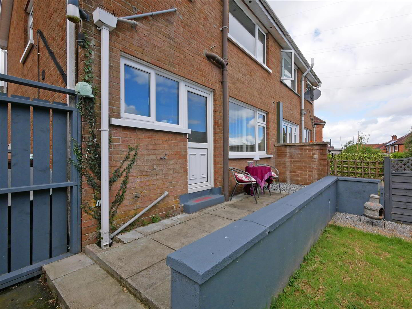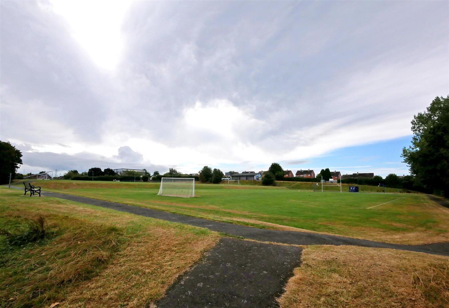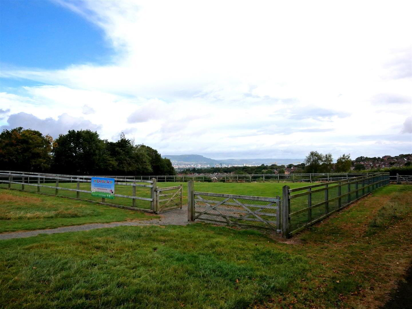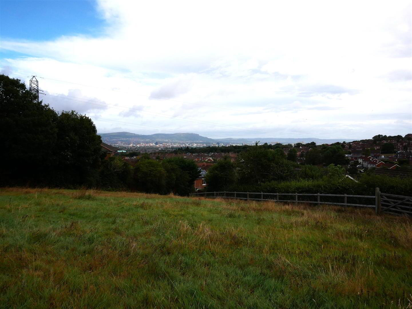For sale
Added 6 hours ago
18 Burnside Avenue, Saintfield Road, Belfast, BT8 6HW
Asking Price £210,000
Property Overview
Status
For Sale
Style
Semi-detached House
Bedrooms
3
Bathrooms
1
Receptions
1
Property Features
Tenure
Leasehold
Energy Rating
Heating
Gas
Broadband
*³
Property Financials
Price
Asking Price £210,000
Stamp Duty
Rates
£1,182.74 pa*¹
Typical Mortgage
Additional Information
- Beautifully Finished Semi-Detached Home
- Three Bedrooms
- Bright and Spacious Lounge
- Modern Fitted Kitchen / Dining Room
- White Shower Suite
- Gas Fired Central Heating
- Upvc Double Glazing
- Enclosed Rear Garden
- Private Driveway with Off Street Parking
- Excellent location close to shops, schools, parks and transport links
The property itself comprises of three good sized bedrooms, spacious lounge, modern fitted kitchen / dining room and white shower suite on the first floor. Externally there is well maintained gardens with laid lawns to the front and rear, and driveway to the side offering off street parking. The property also benefits from gas fired central heating and upvc double glazing throughout.
Finished to an excellent standard throughout, this home will make the perfect purchase for any young family or first time buyer looking to step onto the property ladder. With nothing to do but just adding your own personal touches, we anticipate great interest so would recommend that you move quick so as not to miss out!
- Front Porch
- Glazed upvc front door and surround opens onto inner front porch.
- Entrance Hall 3.85m x 1.90m (12'7" x 6'2")
- Glazed wooden door and surround opens onto entrance hall with laminate flooring.
- Lounge 4.59m x 3.58m (15'0" x 11'8")
- Bright and spacious lounge with laminate flooring. Access to dining area
- Kitchen / Dining Room 5.60m x 2.69m (18'4" x 8'9")
- Modern fitted kitchen with a selection of upper and lower level units complete with wooden effect counter tops, stainless steel sink with drainer, electric oven with 4 ring ceramic hob, fridge freezer, washing machine and dishwasher. Part tiled walls and large high gloss tiled flooring. Glazed upvc door opens onto enclosed rear garden.
- First Floor
- Access to floored roof space via slingsby ladder.
- Bedroom 1 3.47m x 3.18m (11'4" x 10'5")
- Spacious double bedroom with built-in mirrored slide robes and original hardwood flooring.
- Bedroom 2 3.28m x 3.19m (10'9" x 10'5")
- Spacious double bedroom with built-in mirrored slide robes and original hardwood flooring.
- Bedroom 3 2.54m x 2.33m (8'3" x 7'7")
- Single bedroom with built-in shelving units.
- Shower Room 2.33m x 2.30m (7'7" x 7'6")
- White shower suite comprising of corner shower cubicle, low flush w.c, pedestal wash hand basin and heated chrome towel rail. Access to storage cupboard housing gas boiler. Tile effect vinyl flooring.
- Property Front
- Enclosed garden to the front with mature shrubs and laid lawn. Tarmac driveway to the side offering off street parking.
- Enclosed Rear Garden
- Enclosed rear garden with patio area and laid lawns bordered by timber fencing.
Travel Time From This Property

Important PlacesAdd your own important places to see how far they are from this property.
Agent Accreditations



