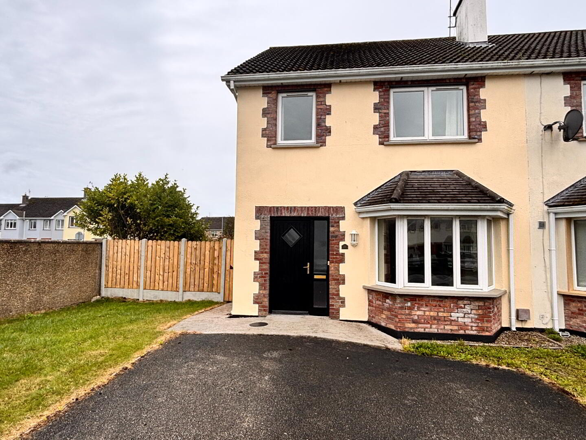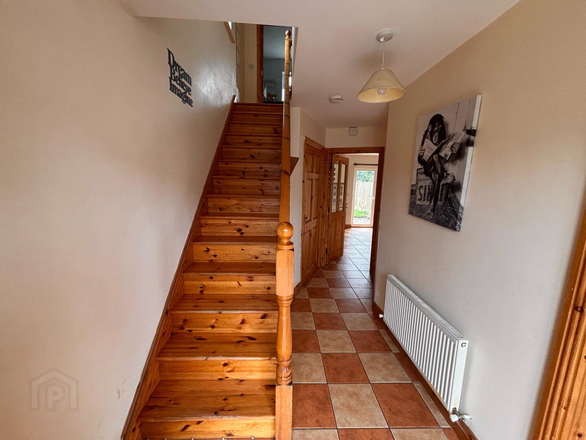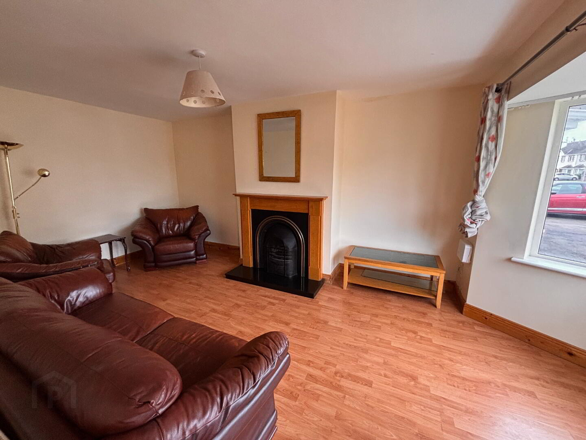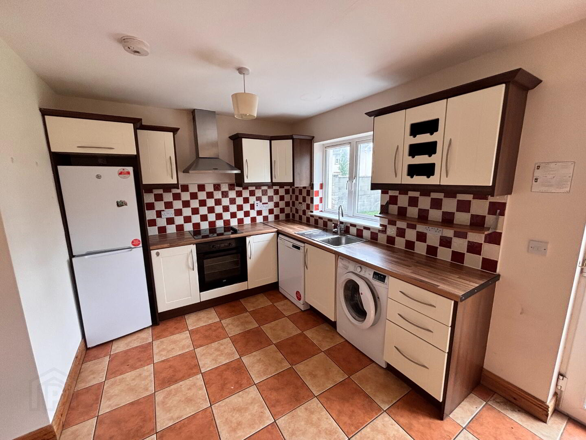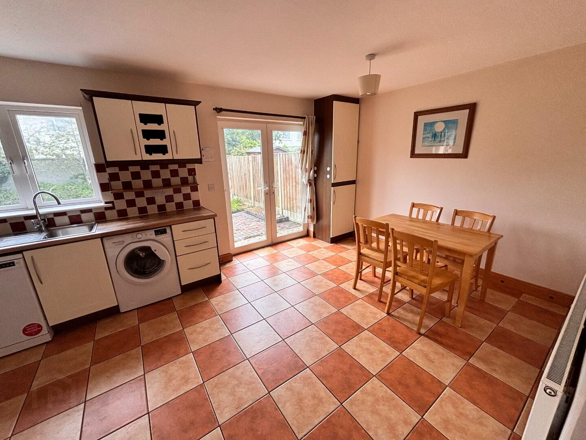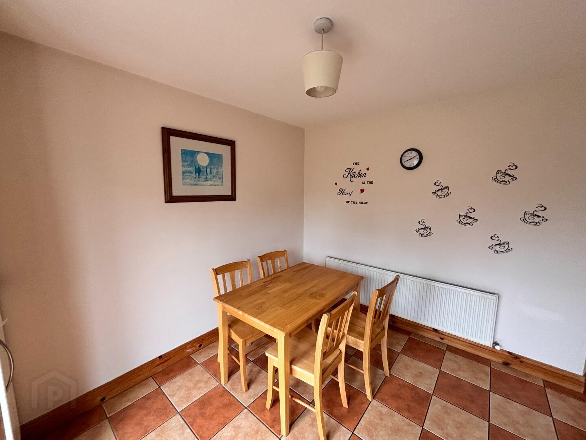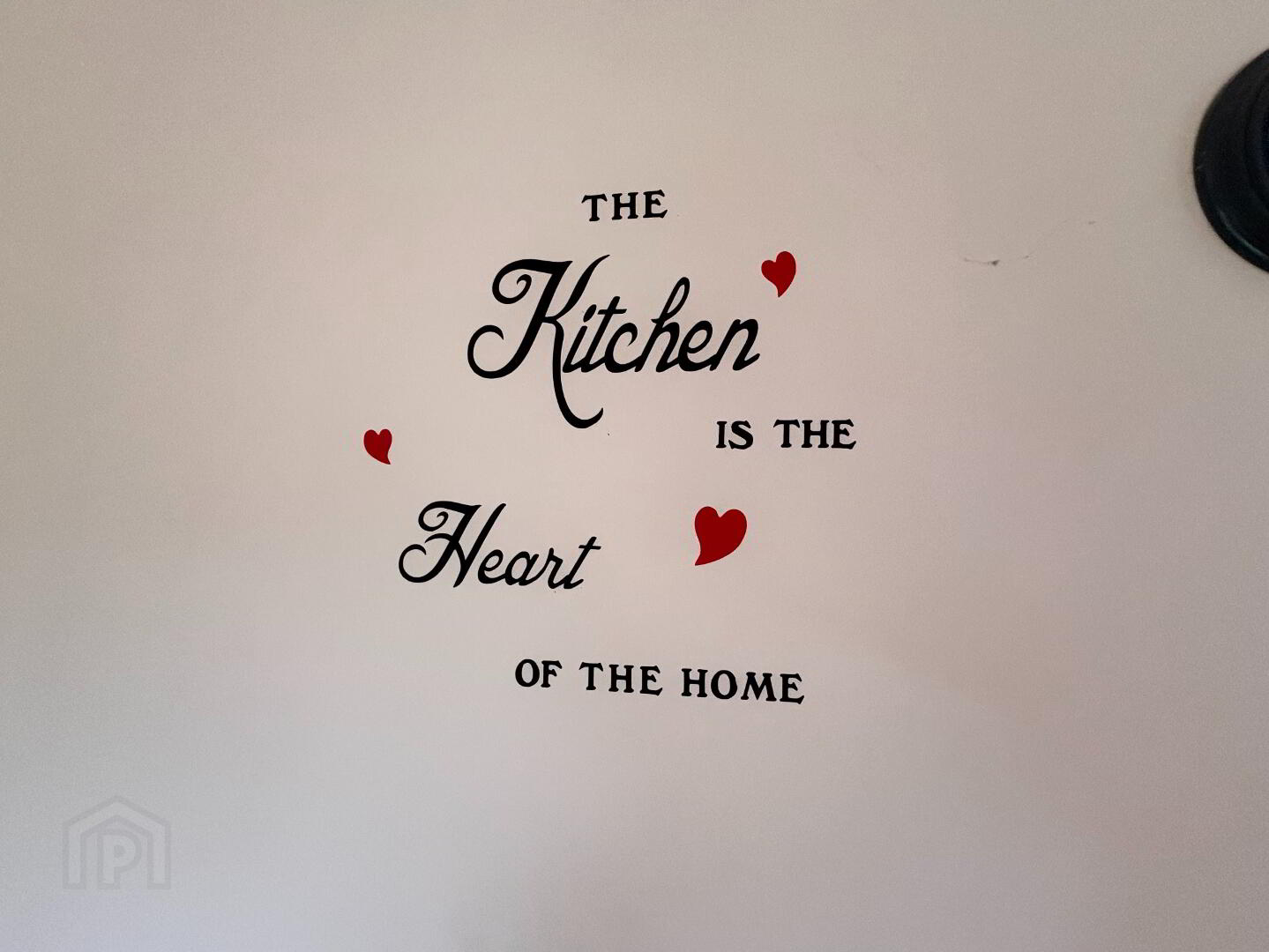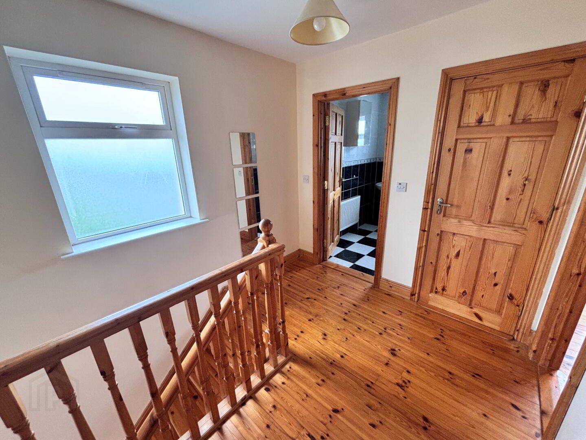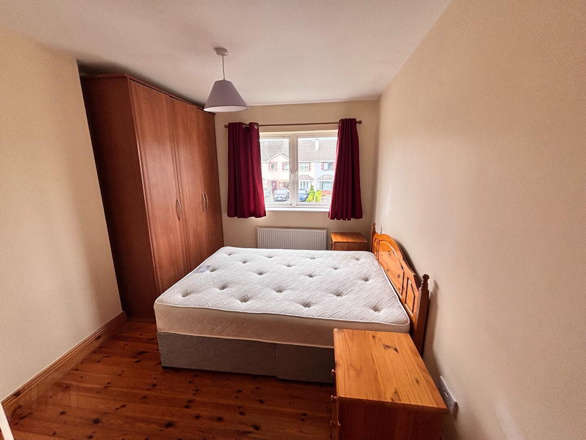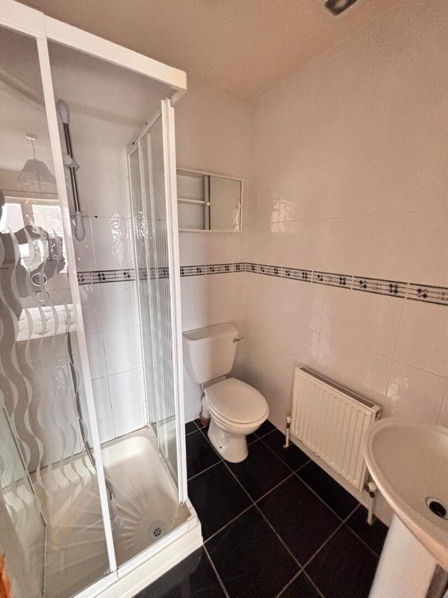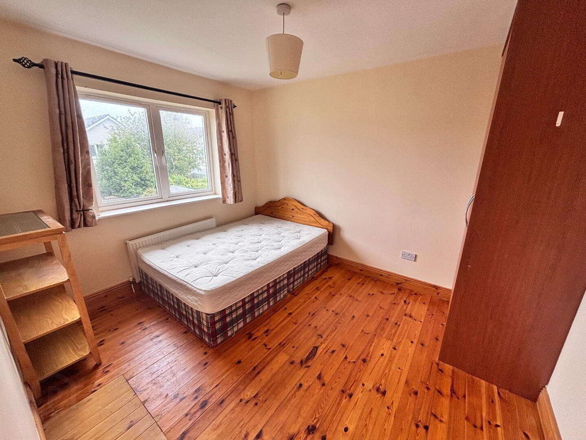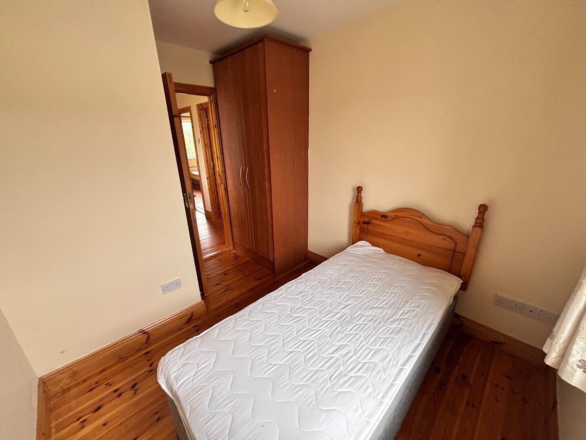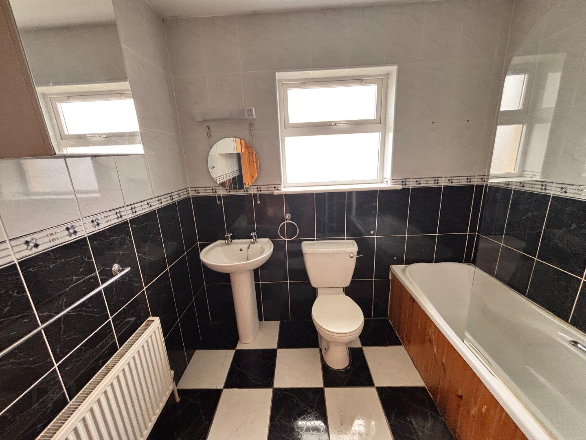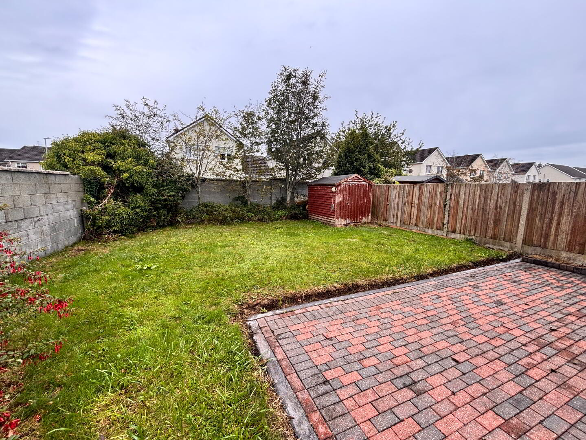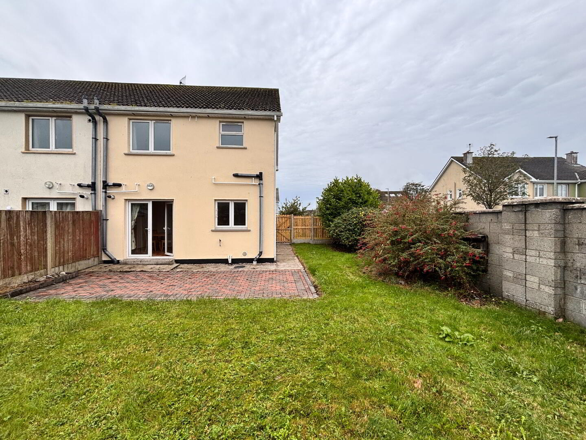18 Ballymoneen, Cappahard, Tulla Road,, Ennis, V95C84F
Guide Price €245,000
Open Viewing Wednesday 24th September
Open from 4.30PM - 5.00PM
Property Overview
Status
For Sale
Style
End-terrace House
Bedrooms
3
Bathrooms
3
Receptions
1
Open Viewing
Wednesday 24th September 4:30pm - 5pm
Property Features
Size
93 sq m (1,001 sq ft)
Tenure
Freehold
Energy Rating

Heating
Gas
Property Financials
Price
Guide Price €245,000
Stamp Duty
€2,450*²
Additional Information
- Just minutes from Ennis Town Centre, providing access to shops, schools, restaurants and public transport links.
- Easy access to the M18 motorway for commuting to Limerick, Galway and Shannon.
- Close to recreational facilities, parks and cultural attractions in Ennis.
- Natural Gas Central Heating.
- Side entrance gate
Located in the Ballymoneen estate within the Cappahard development, REA Paddy Browne are delighted to bring to market No.18 Ballymoneen, a spacious residence on a corner site. In turnkey condition, with tarmacadam driveway and gated side access leading to spacious gardens.
Enter into a bright hallway with understairs WC. A spacious reception room and open plan kitchen/dining. The first floor boasts 3 double bedrooms all of which have built-in wardrobes and the master bedroom having an en-suite and main bathroom.
Some of the features worth mentioning are the extensive timber flooring and tiling, oak surround feature fireplace with cast iron insert, modern fitted kitchen, gated side access and its proximity to all the local and town amenities.
This would be ideal for a first-time buyer or investor alike. Viewing is highly recommended and strictly by prior appointment.
Accommodation
Hallway with tiled floor, understairs WC 4.50 m x 1.95 m
Sitting room laminate floor, open fireplace with bay window feature 5.50 m x 3.20 m
Open plan Kitchen / Living area, tiled floor ample counter space and
double patio doors leading to garden 5.20 m x 3.20 m
Landing with polished wooden floor /hot-press 3.10 m x 1.90 m
Bedroom 1 with fitted wardrobe and wooden floor 4.35 m x 3.45 m
Ensuite with electric shower 1.50 m x 1.75 m
Bedroom 2 with wooden floor and fitted wardrobe 4.10 m x 3.45 m
Bedroom 3 with wooden floor 3.10 m x 1.90 m
Bathroom with electric shower 2.40 m x 2.40 m
.
Directions
V95 C84F
BER Details
BER Rating: C1
BER No.: 108399221
Energy Performance Indicator: 163.59 kWh/m²/yr
Travel Time From This Property

Important PlacesAdd your own important places to see how far they are from this property.
Agent Accreditations


