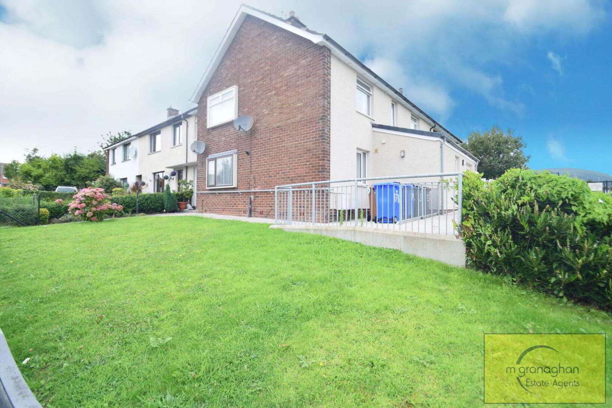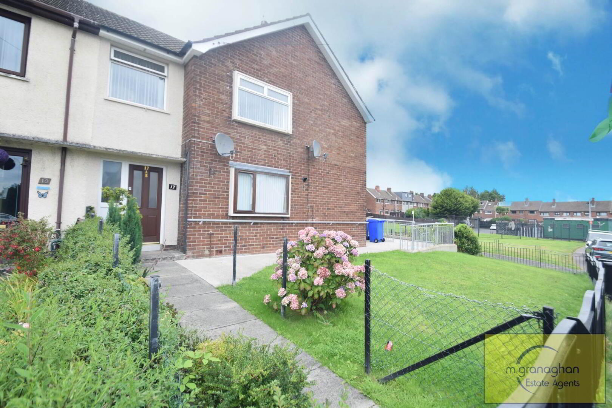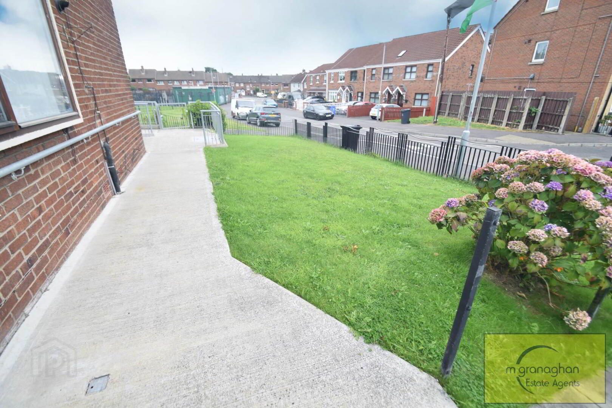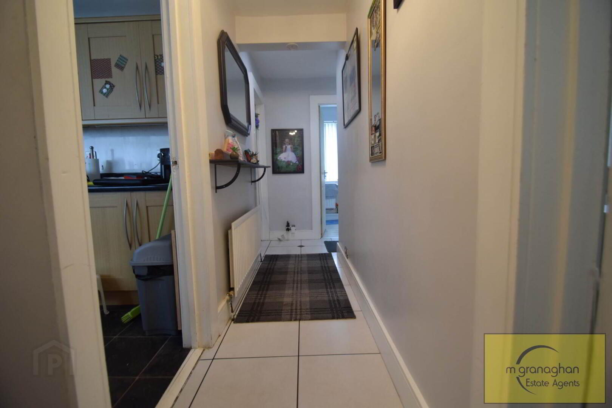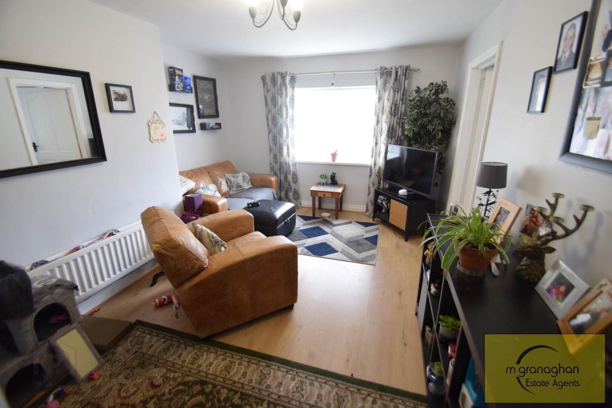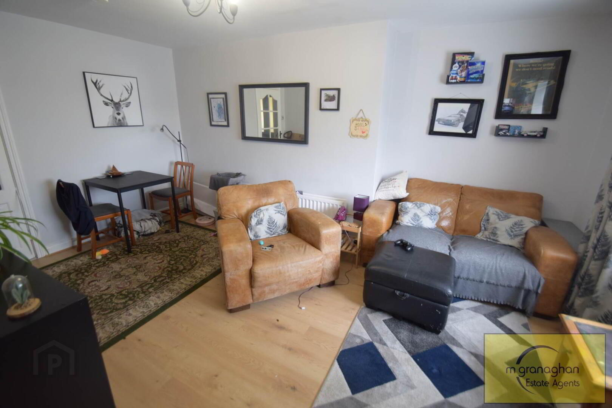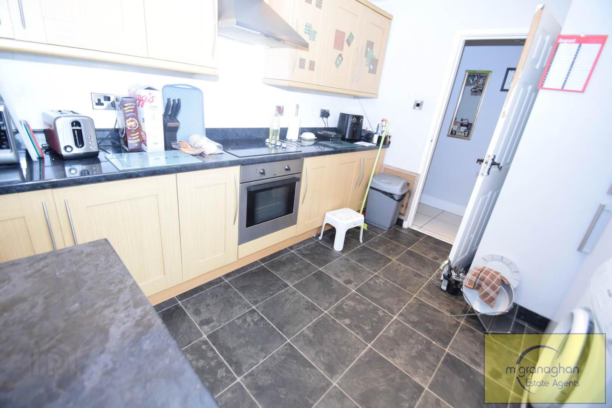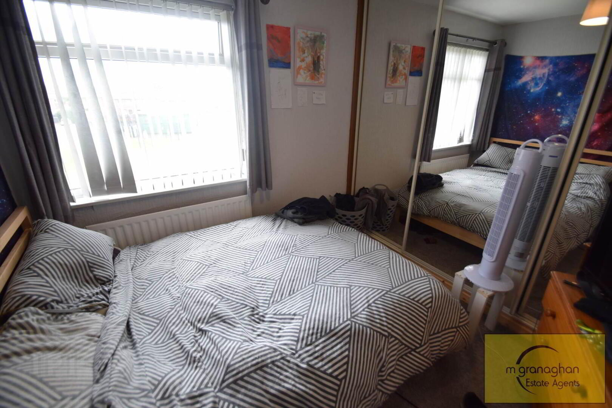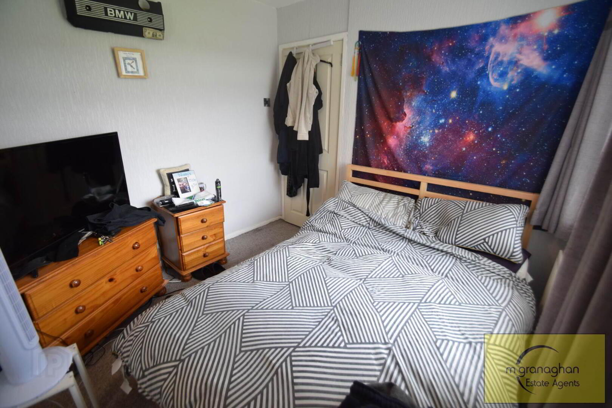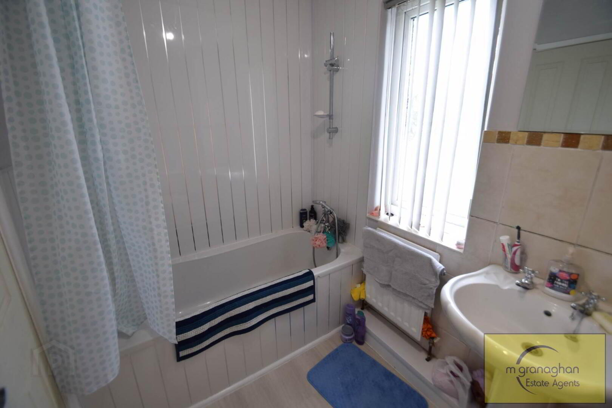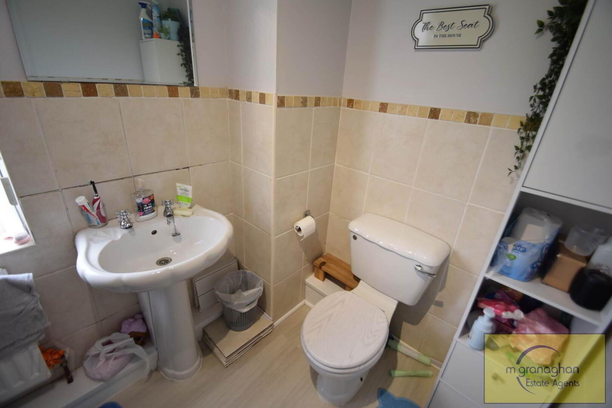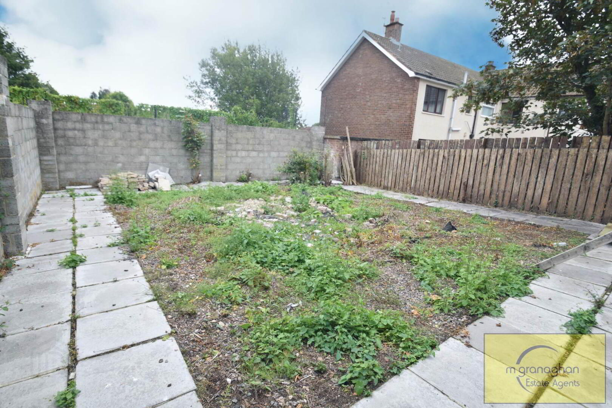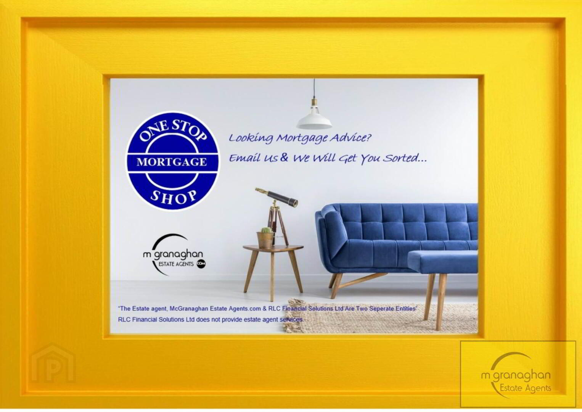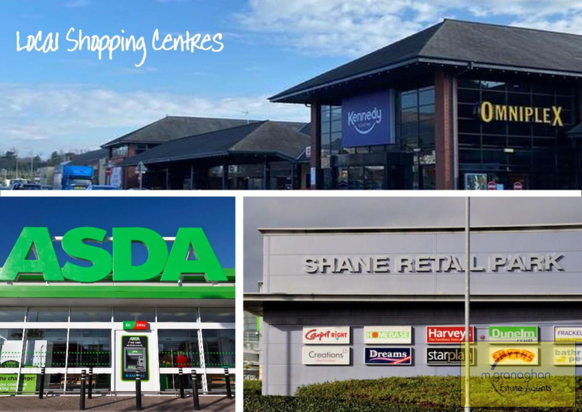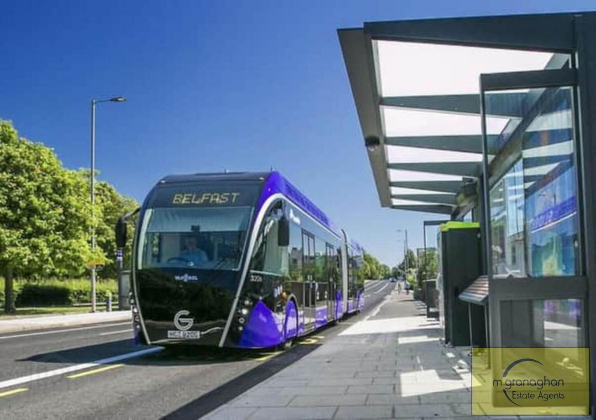For sale
Added 7 hours ago
17b South Link, Belfast, BT11 8GX
Offers Over £119,950
Property Overview
Status
For Sale
Style
Apartment
Bedrooms
2
Bathrooms
1
Receptions
1
Property Features
Tenure
Leasehold
Heating
Gas
Property Financials
Price
Offers Over £119,950
Stamp Duty
Rates
£719.48 pa*¹
Typical Mortgage
Additional Information
- Top Floor Apartment For Sale in Andersonstown
- Bright And Spacious Lounge
- Modern Fitted Kitchen With Built In Hob
- Two Bright and Airy Bedrooms
- White Bathroom Suite with Panelled Bath
- Gas Fired Central Heating
- Upvc Double Glazed Windows
- Close to an Array of Local Amenities
- Excellent Opportunity Not to be Missed
As you enter the property, you are greeted by a spacious reception room, perfect for entertaining guests or relaxing after a long day. The neutral decor and large windows flood the room with natural light, creating a warm and inviting atmosphere.
The apartment boasts two well proportioned bedrooms, providing ample space for a growing family or those looking for a home office. The modern bathroom features sleek fixtures and fittings, offering a tranquil space to unwind and rejuvenate.
One of the standout features of this property is the gas central heating system, ensuring you stay warm and comfortable throughout the colder months. Additionally, the garden to the rear provides a private outdoor space to enjoy al fresco dining or simply soak up the sunshine.
Situated just off the Andersonstown Road, residents benefit from a wide range of amenities right on their doorstep. From shops and restaurants to schools and parks, everything you need is within easy reach. The excellent transport links also make commuting a breeze, with regular bus services and easy access to the motorway.
Don`t miss out on the opportunity to make this apartment your new home. Contact us today to arrange a viewing and start your next chapter in this desirable location.
ENTRANCE HALL
Ceramic tiled floor
Lounge - 15'8" (4.78m) x 11'5" (3.48m)
Laminate wood floor.
Store Room - 7'4" (2.24m) x 4'7" (1.4m)
Kitchen - 11'4" (3.45m) x 9'10" (3m)
Range of high and low level units, formica work surfaces, single drainer stainless steel sink unit, integrated ceramic hob and oven, stainless steel extractor fan, recessed spot lights.
Bedroom 1 - 11'2" (3.4m) x 10'4" (3.15m)
Bespoke built-in wardrobes.
Bedroom 2 - 8'9" (2.67m) x 8'6" (2.59m)
Mirrored built-in robes.
Bathroom - 8'10" (2.69m) x 5'5" (1.65m)
White family bathroom suite with panel bath & overhead shower, pedestal wash hand basin, low flush W/C, laminate flooring
Rear
Gardens to rear
Notice
Please note we have not tested any apparatus, fixtures, fittings, or services. Interested parties must undertake their own investigation into the working order of these items. All measurements are approximate and photographs provided for guidance only.
Travel Time From This Property

Important PlacesAdd your own important places to see how far they are from this property.
Agent Accreditations



