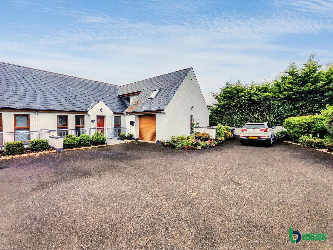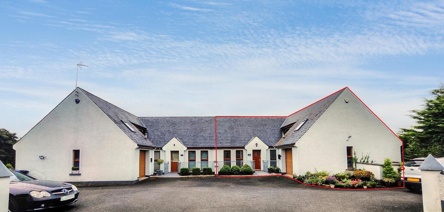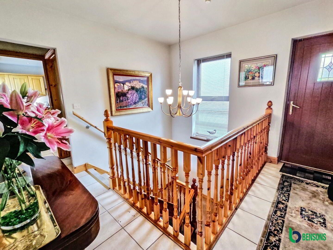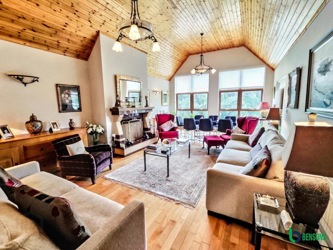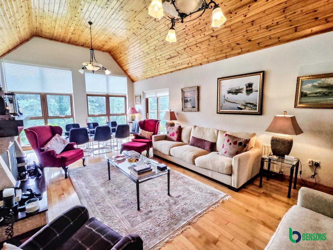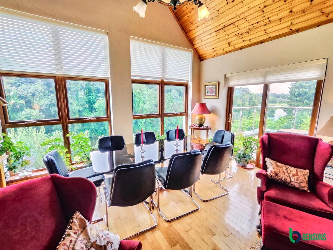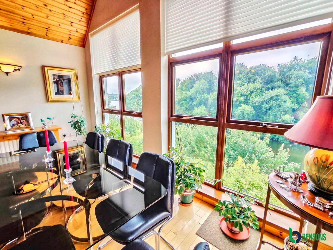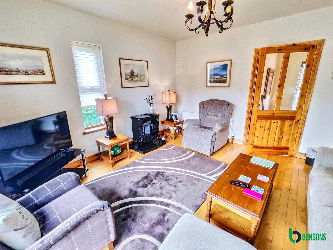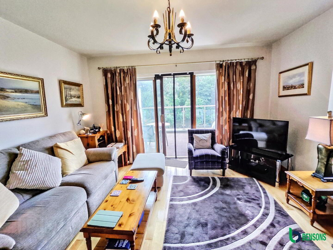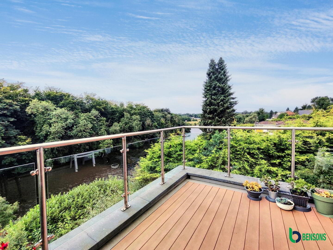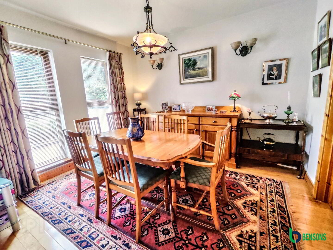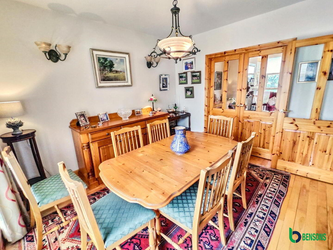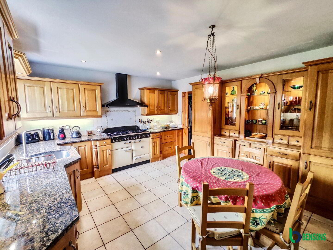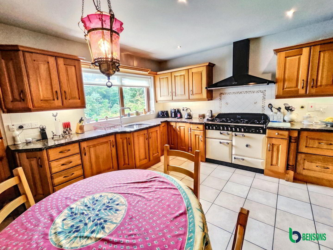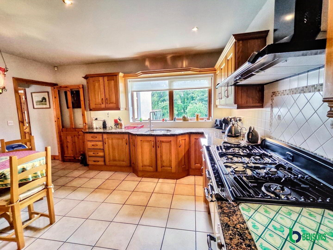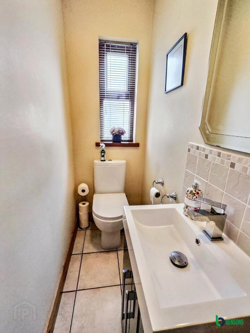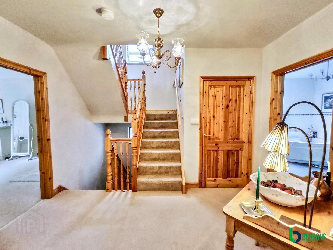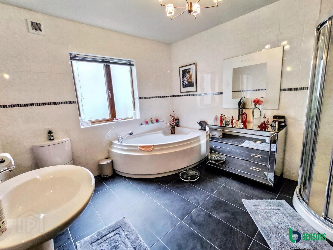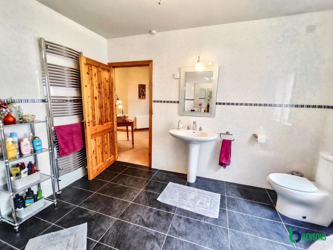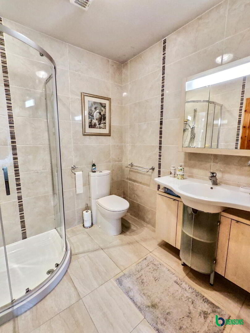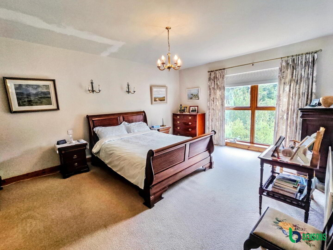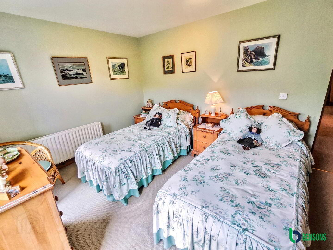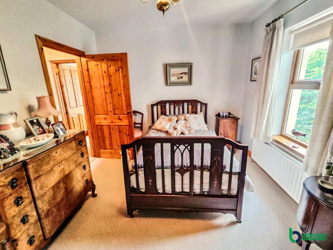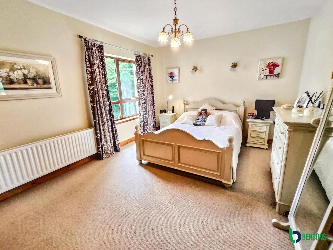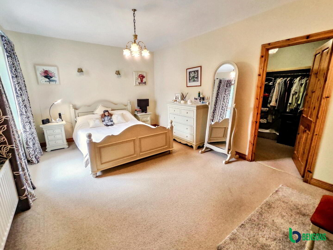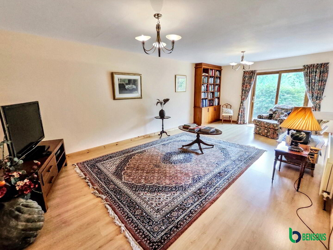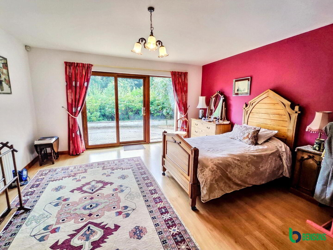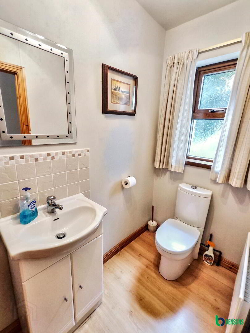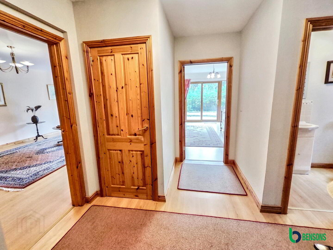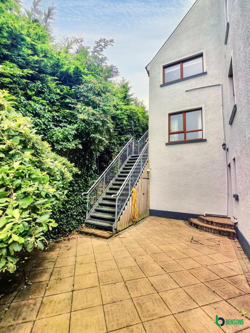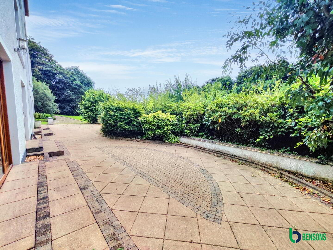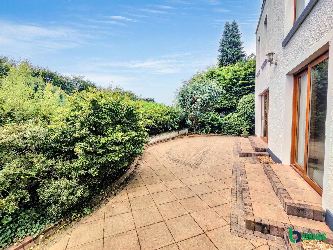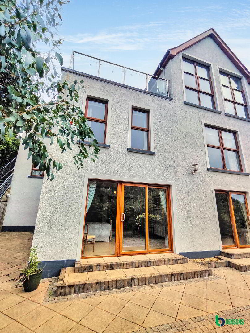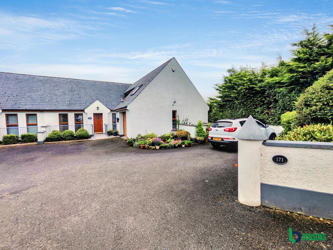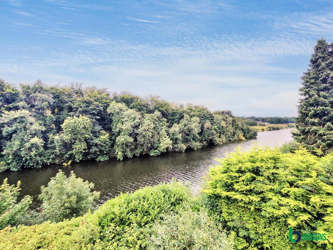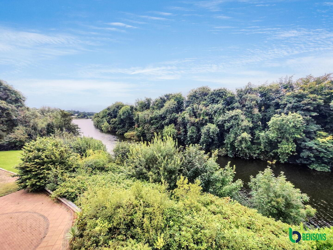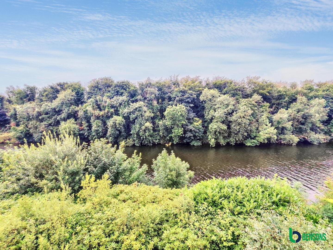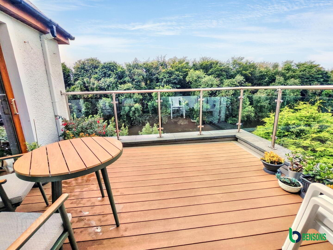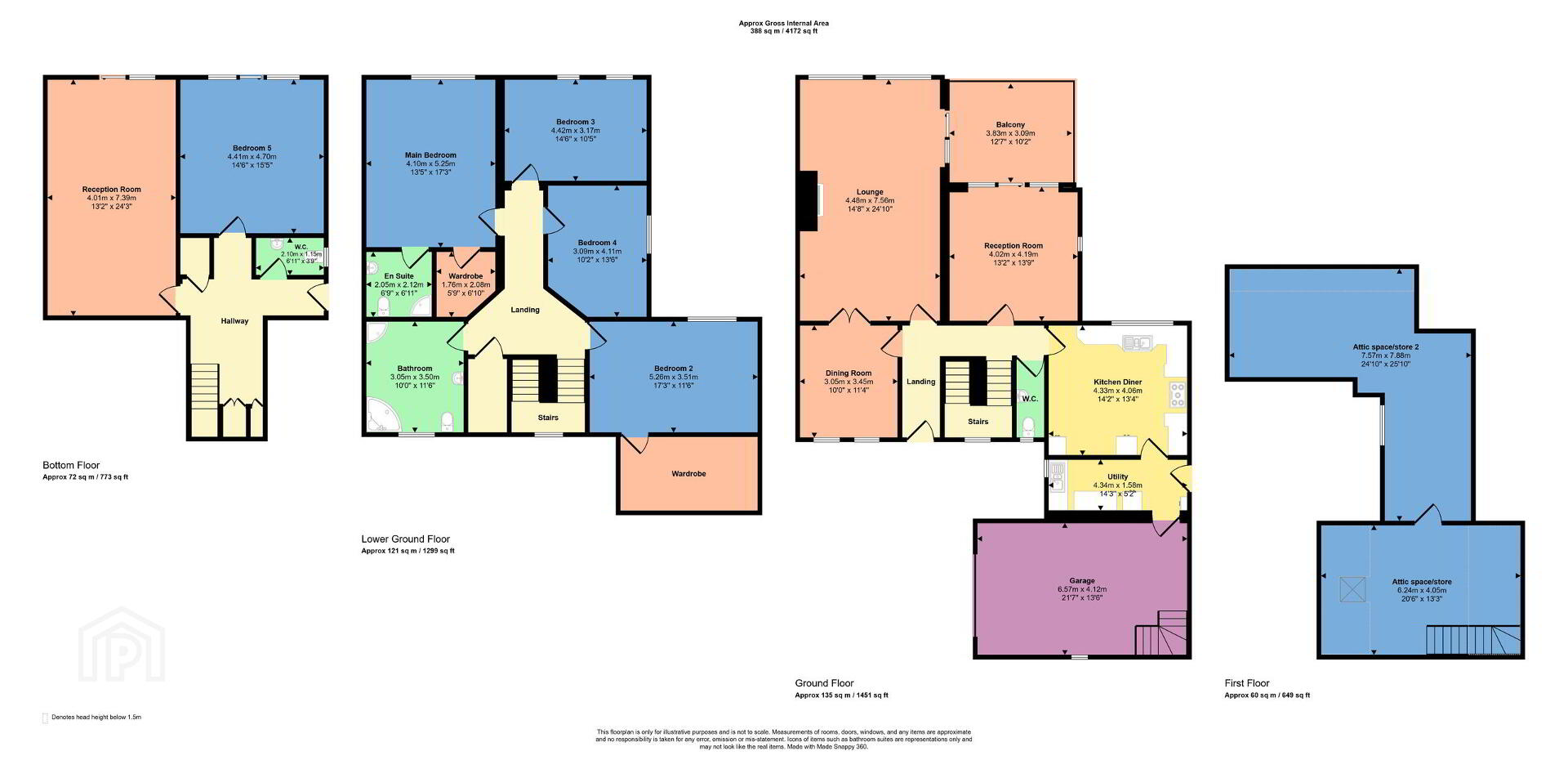171 Loughan Road, Coleraine, BT52 1UD
Offers Over £495,000
Property Overview
Status
For Sale
Style
Semi-detached House
Bedrooms
5
Bathrooms
1
Receptions
3
Property Features
Tenure
Not Provided
Energy Rating
Heating
Oil
Broadband Speed
*³
Property Financials
Price
Offers Over £495,000
Stamp Duty
Rates
£2,966.70 pa*¹
Typical Mortgage
Additional Information
- Tranquil Riverside location.
- Open to Dining and Living Space with Patio Doors to Balcony.
- Oil fired central heating.
- Double Glazed Windows .
- Excellent Decorative Order Throughout.
- Superb family accommodation.
- Close Distance To Coleraine Town Centre, Causeway Hospital, Mountsandel Forest, Schools, Ulster University & All Other Amenities.
- Short Drive To Portrush, Portstewart & All North Coast Attractions.
- Conveniently Located Off The A26 Leading To Belfast / L/derry.
This superb, Semi-detached Residence occupies a magnificent site and is situated just off the Loughan Road on the banks of the River Bann which is one of Coleraine's most sought after locations. The property forms part of an exclusive development of two bespoke homes, crafted with meticulous attention to detail and an emphasis on natural light and well-balanced space. The interior features an intelligently designed layout, ideal for modern lifestyles. The stunning designed kitchen flows into a spacious rear family room, creating the heart of the home—perfect for entertaining and everyday living. The lounge features a beautiful fireplace and opens via French doors to a charming front sun terrace overlooking the river Bann, enhancing the connection between indoor and outdoor living. Internally there are numerous delightful features and the main reception and living areas all overlook the tree lined River Bann. The impressive setting, superb design and quality finish all set this property apart as something truly special.
- Ground Floor- Entrance Hall
- With tiled floor and cloaks room comprising WC, wash hand basin and tiled floor.
- Family Room 4.06m x 4.01m
- With wooden floor and slider door leading to balcony at rear.
- Lounge 7.52m x 4.6m
- With pine strip vaulted ceiling (approx 12' high), wooden floor, feature fireplace with raised hearth and wooden mantle, TV point, slider door leading to spacious balcony overlooking the River Bann with stainless steel and glass panel railings, double doors leading to -:
- Dining Room 3.48m x 3.15m
- With wooden floor and points for wall lights.
- Kitchen 4.29m x 4.04m
- With a range of eye & low level solid wood units, sink unit, pelmet with recessed lighting, tiling around worktops, concealed lighting, integrated "Rangemaster" style cooker with cylinder gas hob and built in extractor fan, integrated fridge, integrated dishwasher, recessed lights and tiled floor.
- Utility Room
- With a range of eye & low level units, tiling around worktop, stainless steel sink unit with mixer tap, tiled floor, space for washing machine & tumble dryer.
- Integral Garage 6.55m x 3.99m
- With electric roller door, lights, power points and stairs leading to storage area.
- Lower level Landing
- With walk-in hotpress.
- Bedroom 2 5.26m x 3.48m
- With dressing area and points for wall lights.
- Main Bathroom 3.45m x 3.05m
- With WC, pedestal wash hand basin, corner bath, fully tiled walk-in mains shower cubicle, chrome heated towel rail, extractor fan, fully tiled walls and floor.
- Bedroom 3 4.44m x 3.15m
- Master Bedroom 5.26m x 4.04m
- With walk-in dressing area. Ensuite comprising of WC, wash hand basin, fully tiled walk-in mains shower cubicle, chrome heated towel rail, extractor fan, fully tiled walls and floor.
- Bedroom 4 4.04m x 3.12m
- Stairway Leading To:
- Basement Level- Hallway:
- With laminate wood flooring, storage and cloaks comprising WC, wash hand basin and laminate wood flooring.
- Bedroom 5
- With laminate wood flooring and slider door leading to pavior brick patio area.
- Reception 3 7.34m x 4.06m
- With laminate wood flooring and slider door leading to pavior brick patio area.
- Exterior
- Property approached by tarmac driveway with various hedges and shrubbery to front. Stairway to side leading to rear with pavior brick patio area that is boarded by mature hedging.
- Estimated Domestic Rates Bill: £2,966.70 Per Annum (Approx) Tenure: To Be Confirmed
Travel Time From This Property

Important PlacesAdd your own important places to see how far they are from this property.
Agent Accreditations





