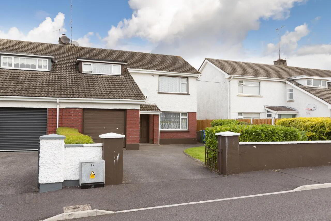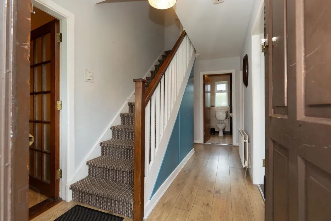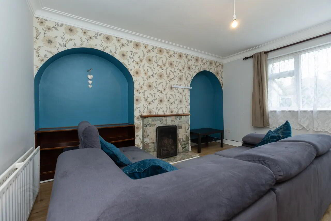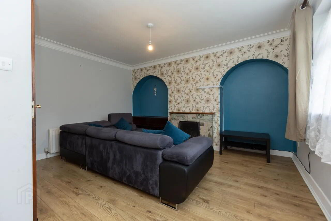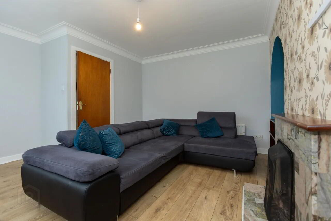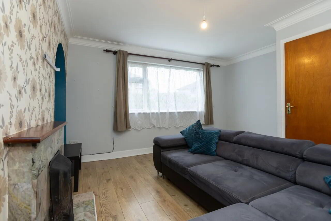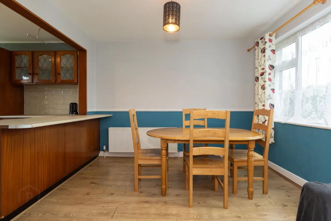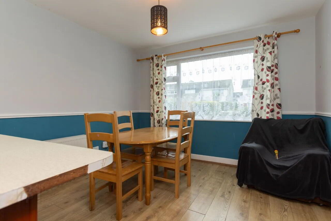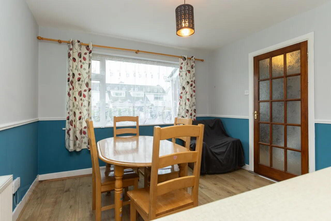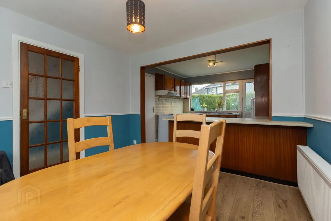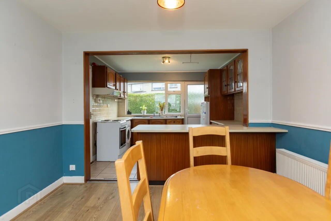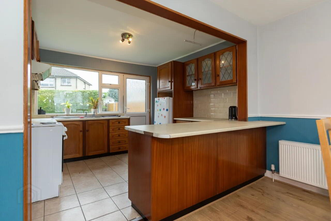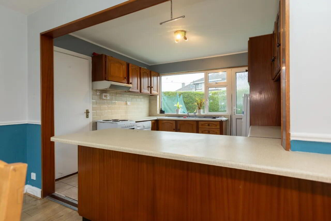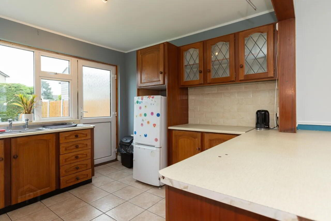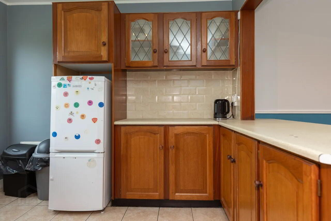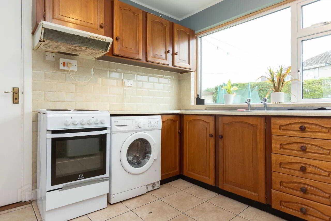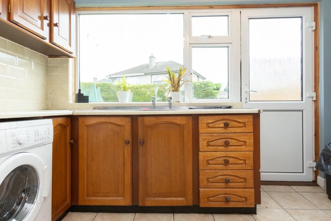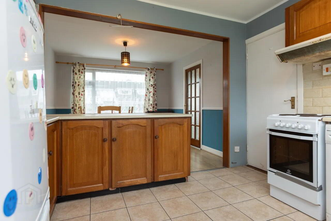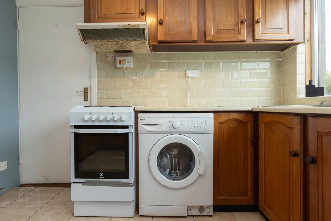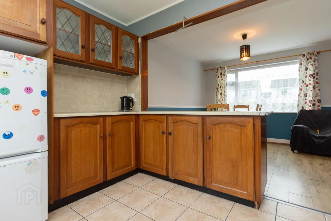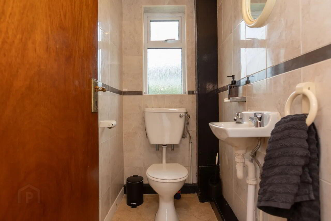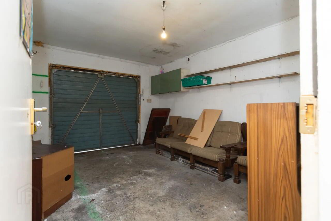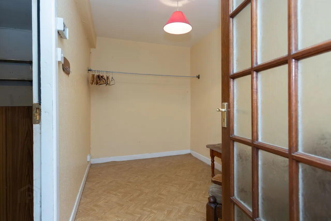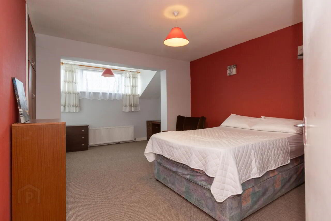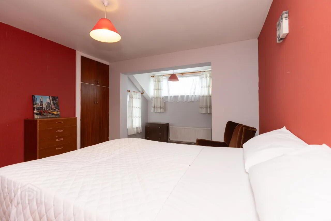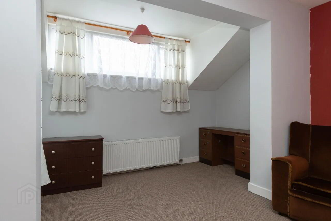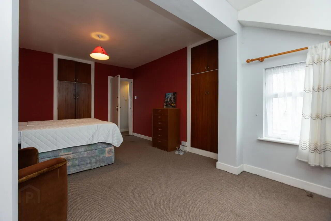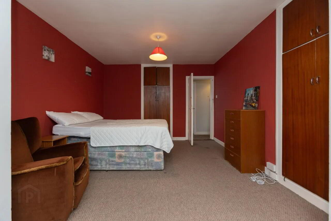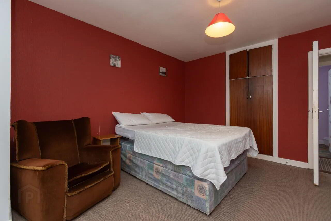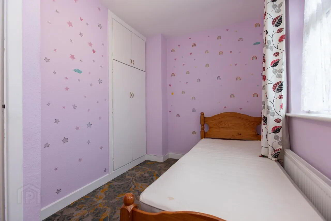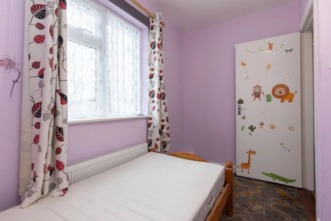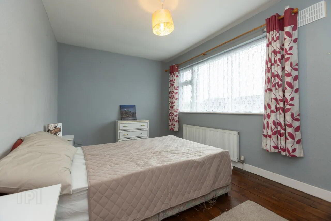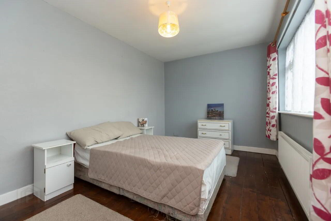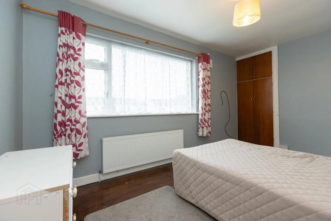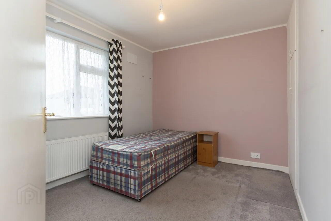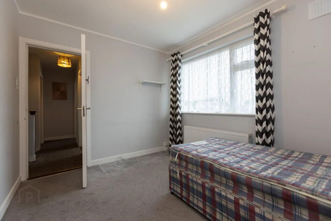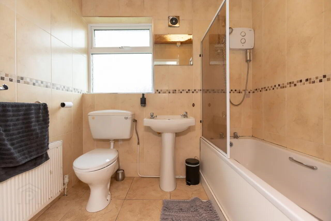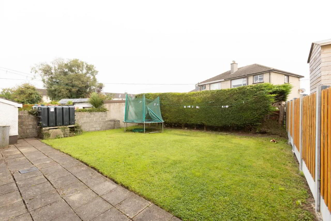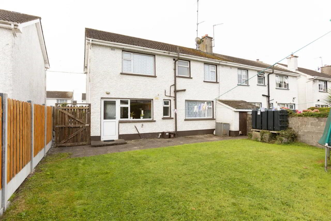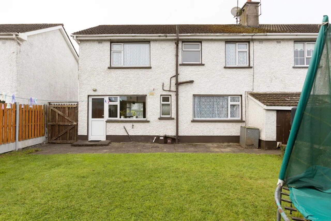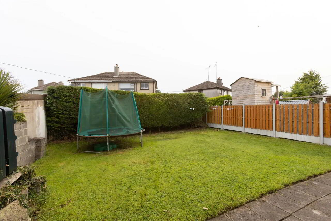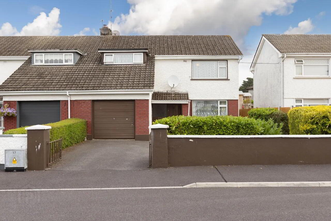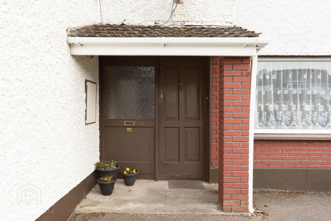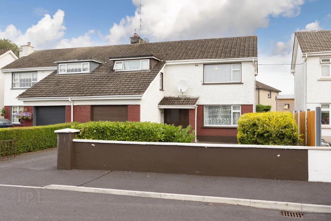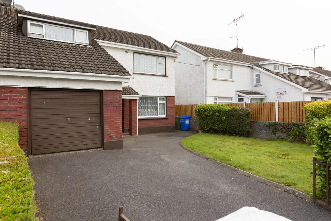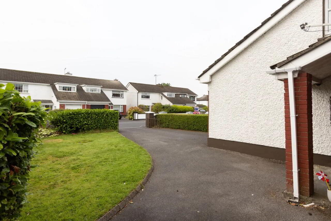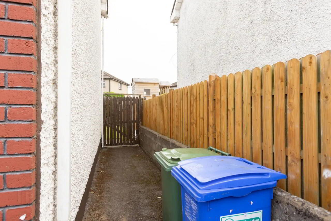17 Woodlands Avenue, Mullingar, N91Y6C1
Asking Price €260,000
Property Overview
Status
For Sale
Style
House
Bedrooms
4
Bathrooms
2
Property Features
Tenure
Not Provided
Energy Rating

Heating
Oil
Property Financials
Price
Asking Price €260,000
Stamp Duty
€2,600*²
Additional Information
- Features
- OFCH
- Solid fuel stove
- PVC double glazed windows and doors
- Well maintained lawns both front and rear
- Not overlooked to the rear
- Overlooking green area
- Ample parking
- Spacious property
- Ideal family home
- Close to Mullingar town centre
- Close to new link road
- Close to local shop
Inside, the home is thoughtfully laid out to provide excellent family living space. A welcoming entrance hall leads to a generous living room with a solid fuel fire, a separate dining room, and a well-equipped kitchen with island and access to the rear garden. Additional ground floor accommodation includes a home office, guest WC, and access to a carport and storage area. Upstairs, there are four well-proportioned bedrooms, each with built-in storage, along with a family bathroom.
The exterior is equally impressive, featuring a private and secluded rear garden with patio area. The property overlooks a green area to the front and is not overlooked at the rear. Well-maintained lawns and ample off-street parking complete the setting.
With features including oil-fired central heating, PVC double-glazed windows and doors, and a solid fuel stove with its quiet cul-de-sac setting within a child-friendly estate makes it especially attractive for families.
This is a rare opportunity to secure a spacious family home in a prime Mullingar location with every amenity on the doorstep. Viewing is highly recommended to appreciate all that this property and its setting have to offer. Entrance Hall 4.423m x 1.951m Laminate flooring.
Dining room 3.335m x 3.218m Laminate flooring, wallpaper.
Kitchen 3.832m x 3.309m Splashback tiling, tiled floor, solid wooden kitchen, island, rear door access.
Family bathroom 1.032m x 2.083m WHB, WC, tiled throughout.
Living room 4.362m x 4.486m Solid fuel fire, decoative wallpaper, laminate flooring, built in storage, coving.
Office 2.108m x 3.408m Lino flooring, access to garage.
Carport 4.336m x 3.408m Wired, concrete floor, slider door.
Landing 3.204m x 1.702m Carpet flooring.
Bedroom One 2.793m x 4.389m Solid timber floor, wardrobes.
Bedroom Two 3.416m x 2.690m Carpet flooring, built in wardrobes, shelving.
Bathroom 1.681m x 2,207m WHB, WC, Tiled throughout, Shower/bath suite.
Bedroom Three 3.355m x 5.464m Carpet flooring, built in wardrobe.
Bedroom Four 2.079m x 3.248m Carpet flooring, built in wardrobes.
BER: C1
Mullingar is a busy town in Westmeath. It has a number of supermarkets and chain stores, as well as branches of the major banks. There are also several industrial estates, including the National Science Park. The town recently won a €25m Lidl Warehouse and distribution center which will employ between 100 and 150.
Mullingar lies near the national primary route N4, the main Dublin – Sligo road, 79 km (49 mi) from the capital. The N52 also connects Mullingar to the Galway-Dublin M6 motorway. The town is served by Bus Éireann, and Mullingar station provides commuter services to Dublin and InterCity trains to/from Sligo. The town has several primary schools and secondary schools.
Travel Time From This Property

Important PlacesAdd your own important places to see how far they are from this property.
Agent Accreditations

