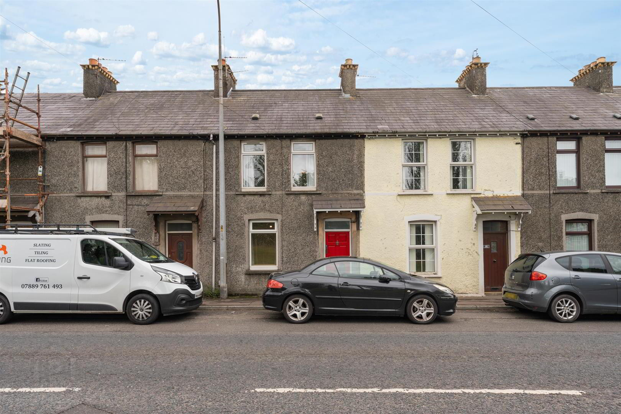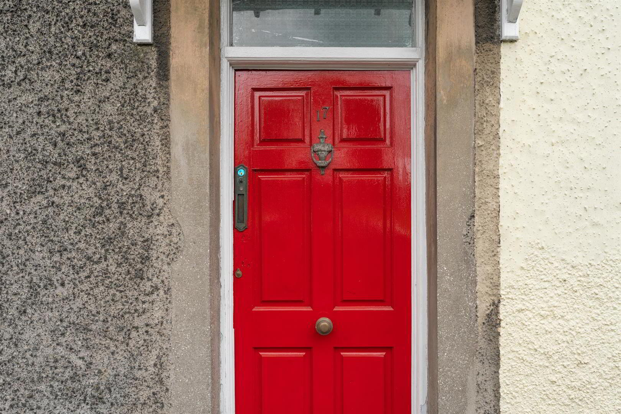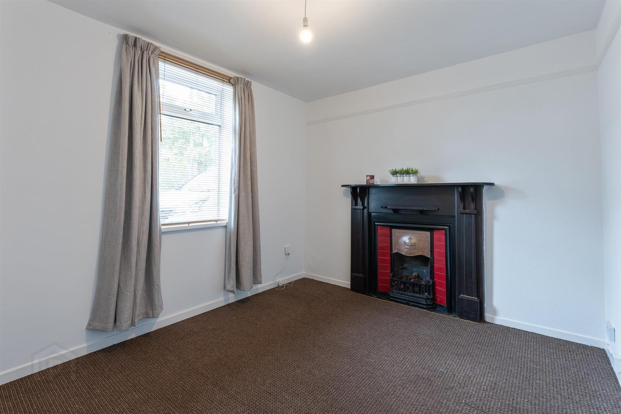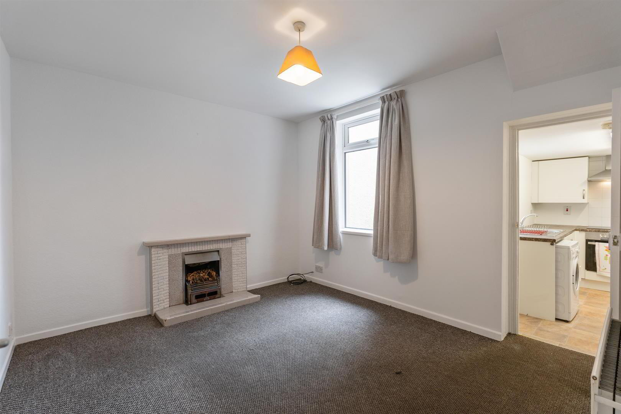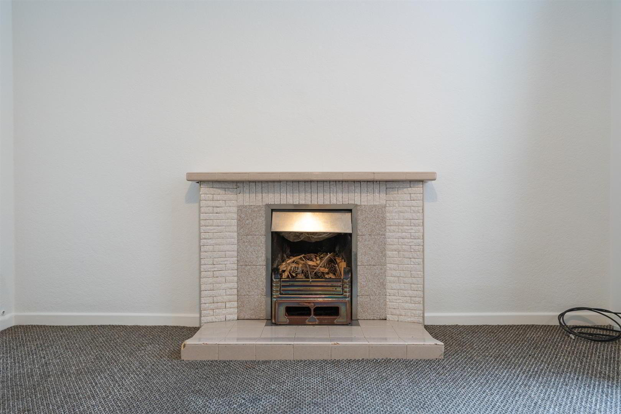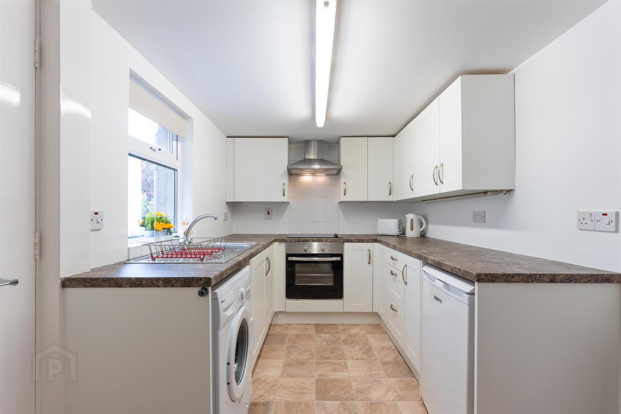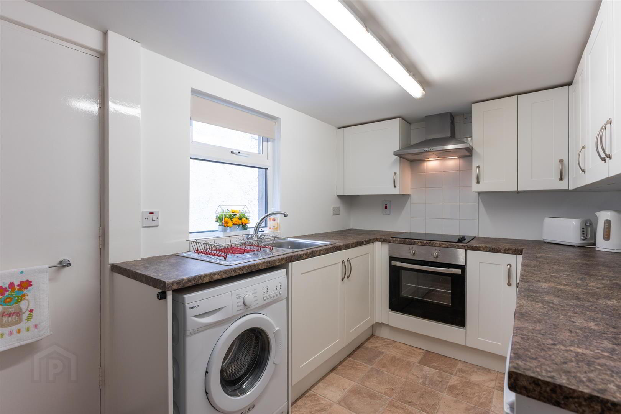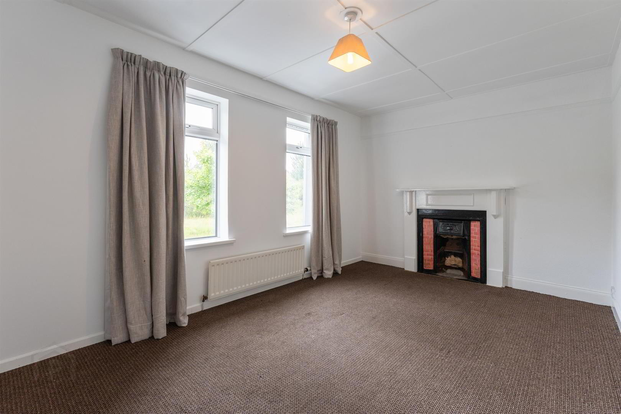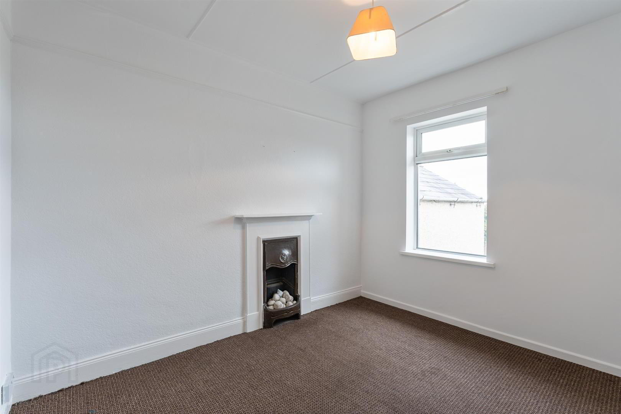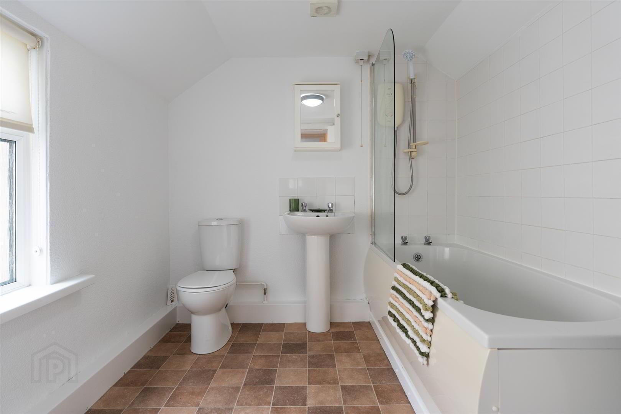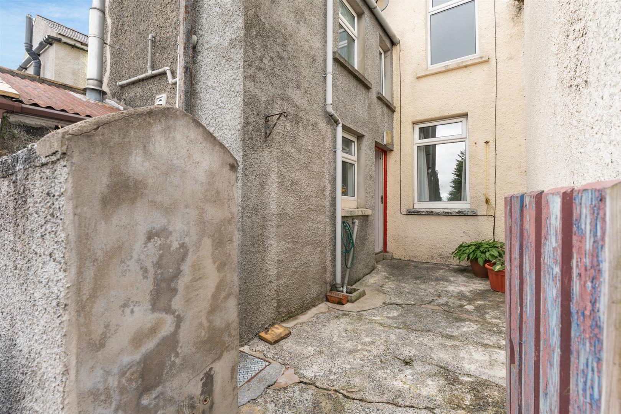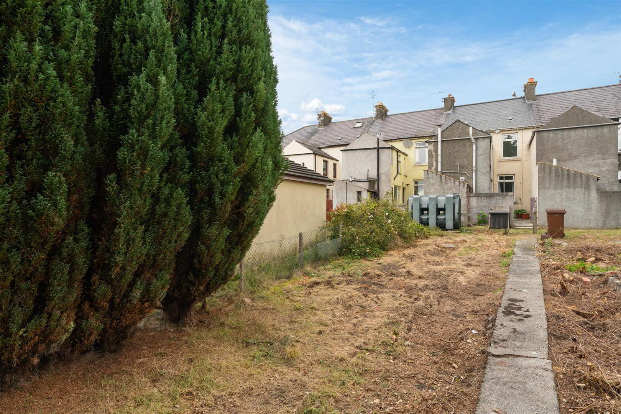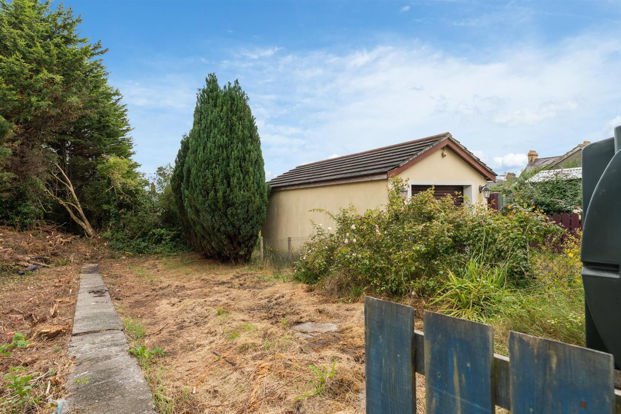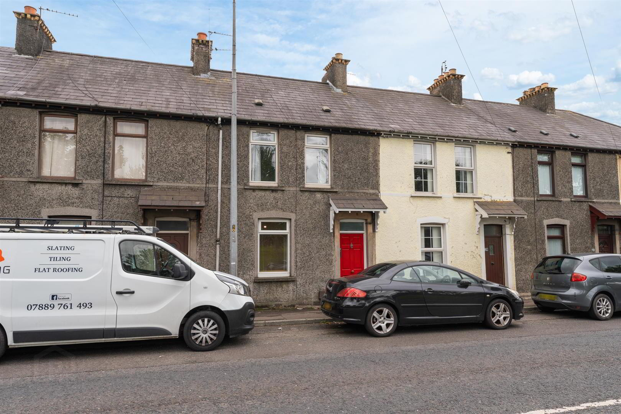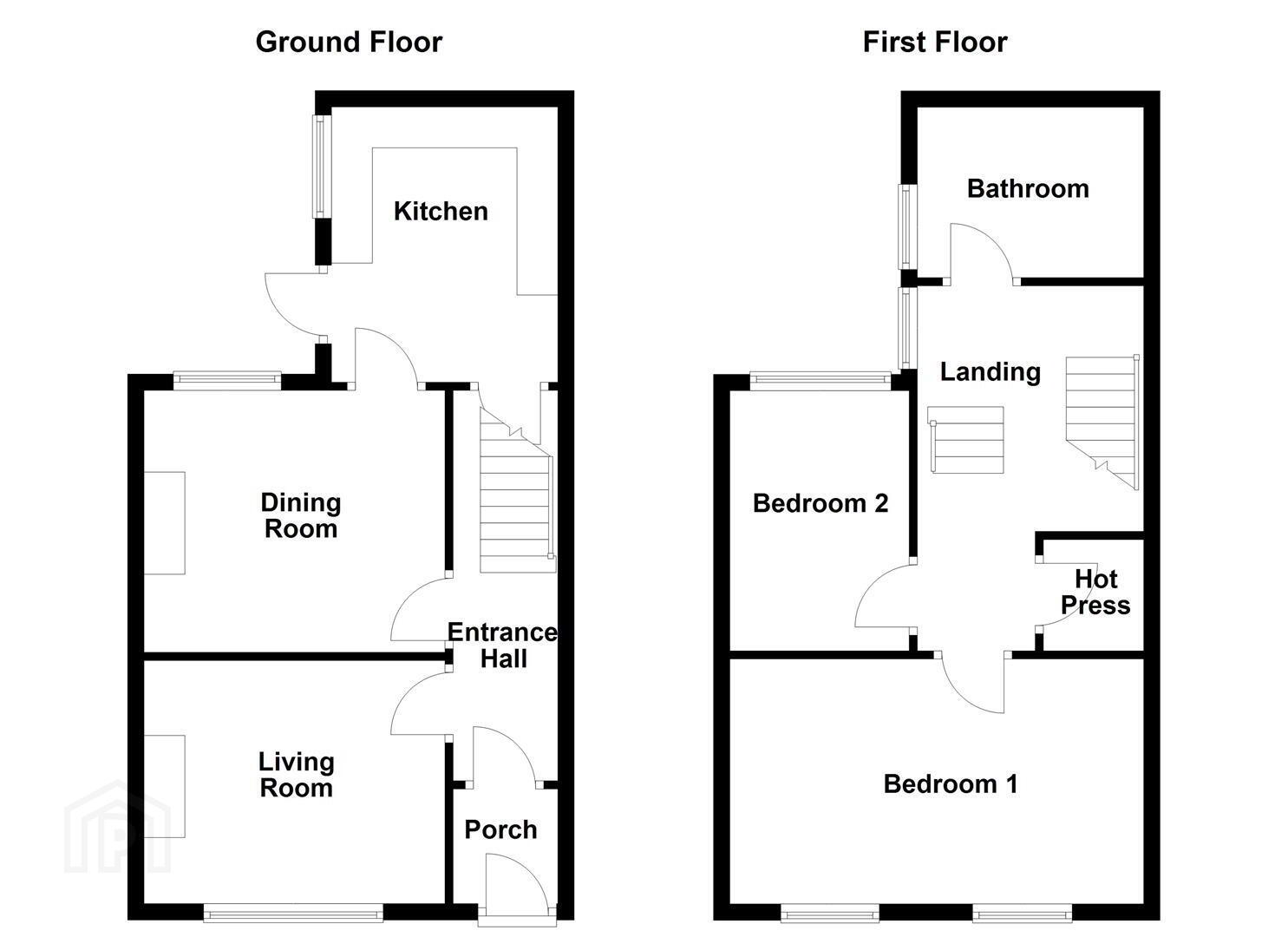For sale
Updated 2 days ago
17 Talbot Street, Newtownards, BT23 4EG
Asking Price £109,950
Property Overview
Status
For Sale
Style
Terrace House
Bedrooms
2
Bathrooms
1
Receptions
2
Property Features
Tenure
Freehold
Energy Rating
Broadband Speed
*³
Property Financials
Price
Asking Price £109,950
Stamp Duty
Rates
£763.04 pa*¹
Typical Mortgage
Additional Information
- A Well Presented Two Bedroom Mid Terrace Property
- Separate Living Room And Dining Room Areas
- Fitted Kitchen Plumbed For Appliances And Laminate Flooring
- White Bathroom Suite With Panelled Bath And Partly Tiled Walls
- Enclosed Rear Yard And Separate Large Rear Garden In Lawn
- Oil Fired Central Heating System And uPVC Double Glazing
- Perfect For First Time Buyers Or Investors!
- Chain Free, View Now To Avoid Disappointment!
The bright and welcoming entrance hall leads to a living room and dining area, creating a perfect flow throughout the ground floor. The dining area features a fireplace with an attractive surround. The kitchen is well-equipped with an extensive range of units, laminate worktops, with easy access to the rear yard.
Upstairs, you'll find two generously sized bedrooms, and a family bathroom. Additional benefits of this lovely home include oil-fired central heating and uPVC double glazing throughout, ensuring year-round comfort.
Outside, the rear garden is a real highlight, offering ample space with an area in lawn and enclosed yard.
- Accommodation Comprises:
- Porch 0.94 x 1.36 (3'1" x 4'5")
- Ceramic tile flooring.
- Entrance Hall
- Living Room 3.7 x 2.97 (12'1" x 9'8")
- Fireplace with steel mantle and tiled hearth.
- Dining Room 3.7 x 3.13 (12'1" x 10'3")
- Fireplace with tiled mantle and hearth.
- Kitchen 2.25 x 3.37 (7'4" x 11'0")
- Range of high and low level units, laminate work surfaces, inset stainless steel sink unit with mixer tap, part tiled walls, stainless steel extractor hood, built-in under oven, four ring electric hob, plumbed for washing machine, built-in under counter fridge, laminate flooring, under staircase storage and patio doors to rear.
- First Floor
- Landing
- Access to hot press and roofspace.
- Bedroom 1 4.53 x 2.96 (14'10" x 9'8" )
- Double room with fireplace with wood mantle and tiled surround.
- Bedroom 2 2.72 x 3.1 (8'11" x 10'2")
- Fireplace with wood mantle and tiled surround.
- Bathroom
- White suite comprising panelled bath with mixer tap, electric shower, pedestal wash hand basin with mixer tap and tile splashback, low flush w.c., extractor fan and partly tiled walls.
- Outside
- Enclosed rear yard with access to garden in lawn.
- As part of our legal obligations under The Money Laundering, Terrorist Financing and Transfer of Funds (Information on the Payer) Regulations 2017, we are required to verify the identity of both the vendor and purchaser in every property transaction.
To meet these requirements, all estate agents must carry out Customer Due Diligence checks on every party involved in the sale or purchase of a property in the UK.
We outsource these checks to a trusted third-party provider. A charge of £20 + VAT per person will apply to cover this service.
You can find more information about the legislation at www.legislation.gov.uk
Travel Time From This Property

Important PlacesAdd your own important places to see how far they are from this property.
Agent Accreditations

Not Provided


