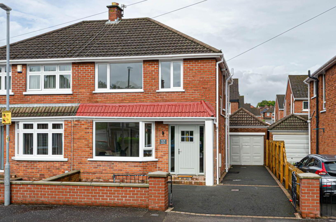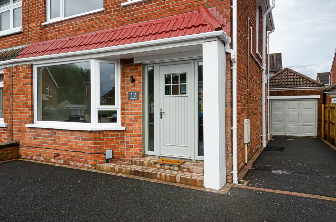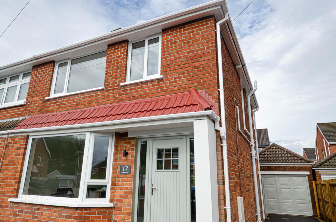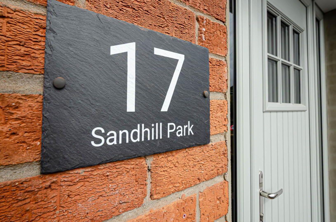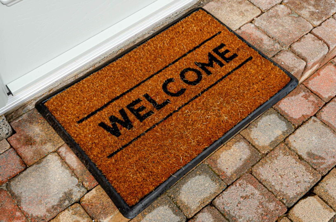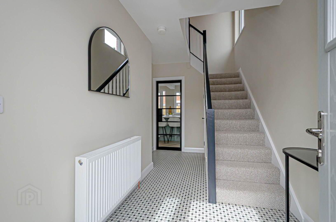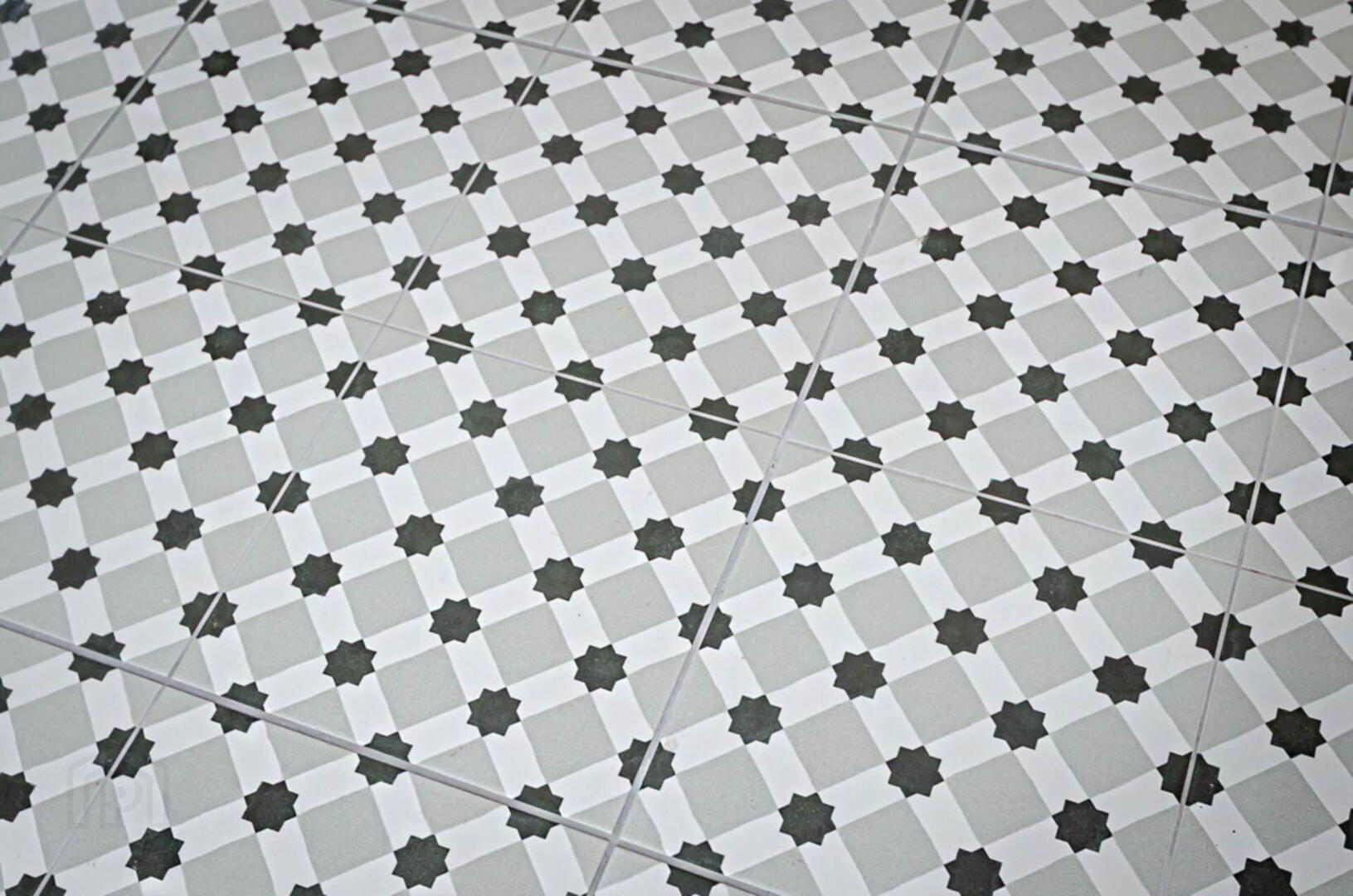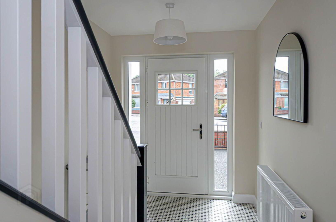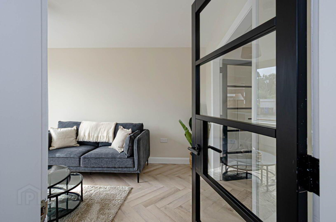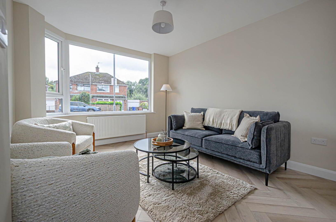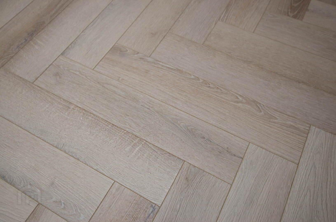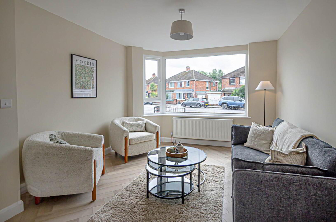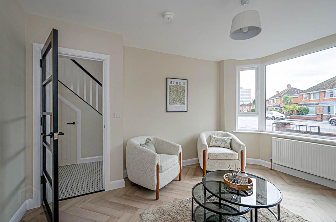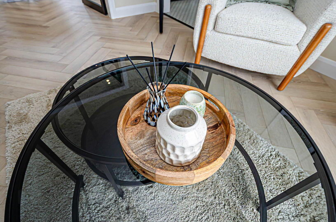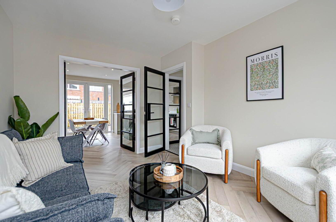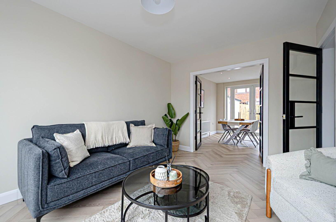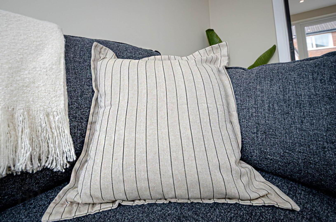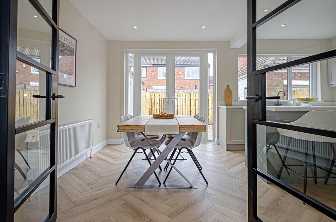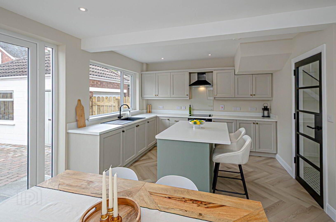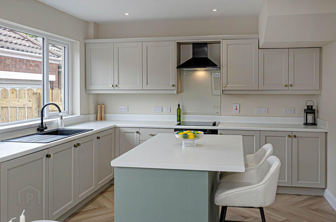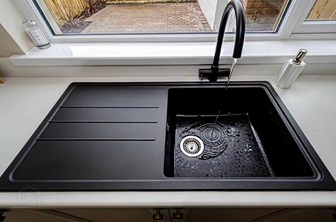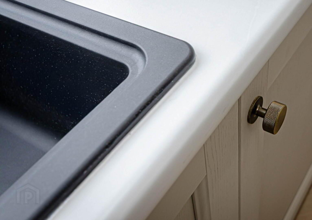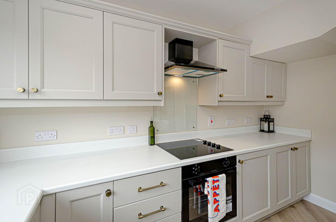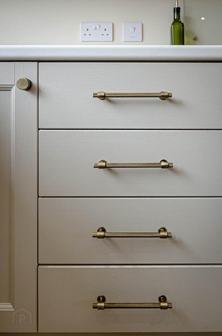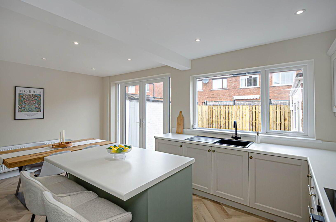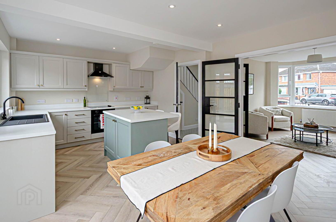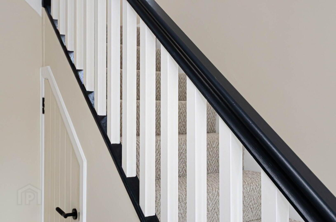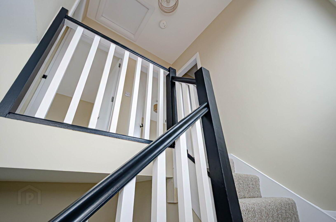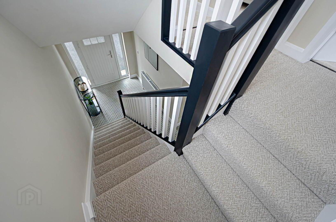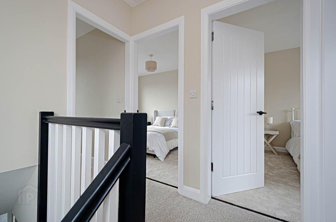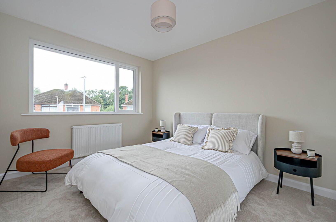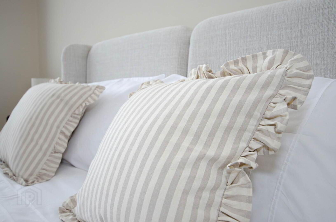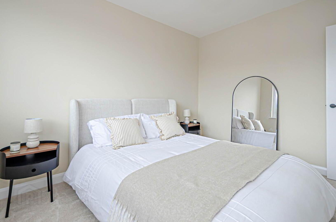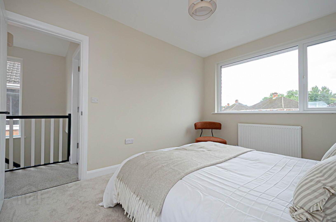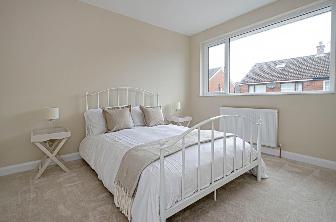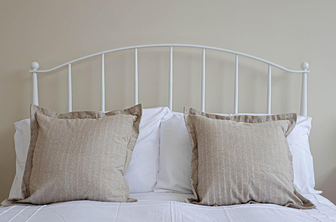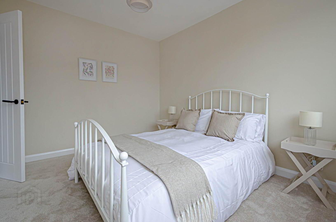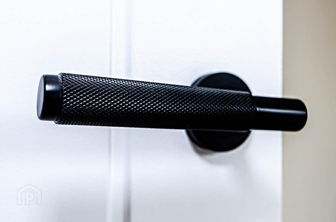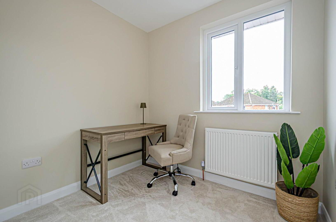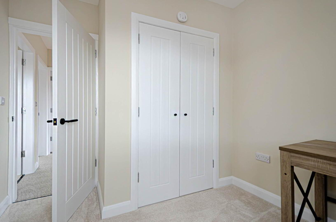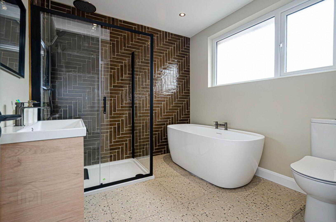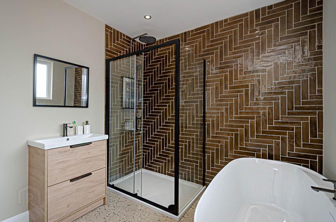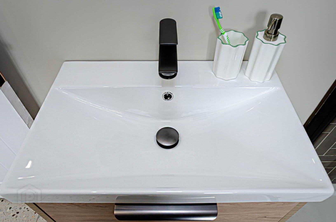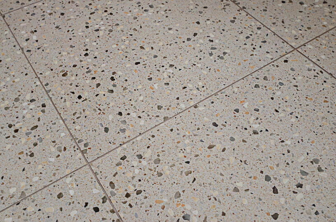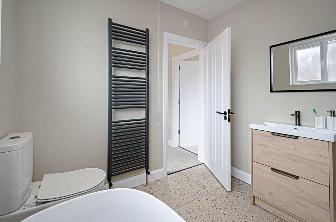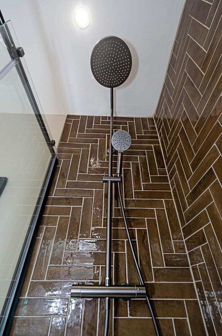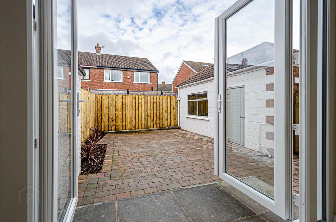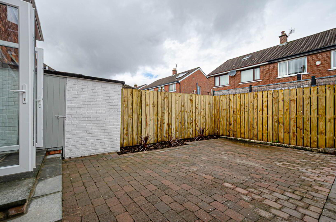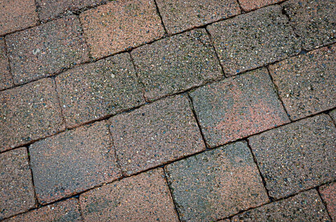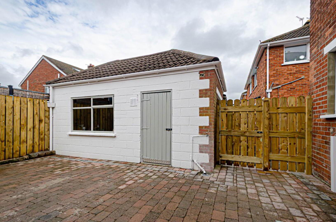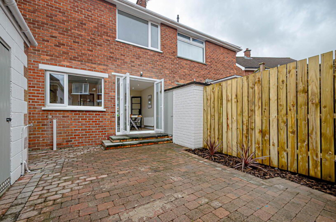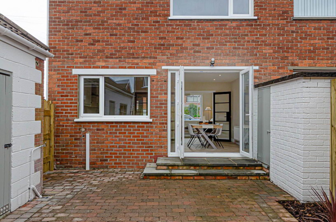For sale
Added 4 hours ago
17 Sandhill Park, Ballyhackmore, Belfast, BT5 6DR
Offers Around £239,950
Property Overview
Status
For Sale
Style
Semi-detached House
Bedrooms
3
Bathrooms
1
Receptions
1
Property Features
Size
86 sq m (925.7 sq ft)
Tenure
Leasehold
Heating
Gas
Broadband
*³
Property Financials
Price
Offers Around £239,950
Stamp Duty
Rates
£1,247.09 pa*¹
Typical Mortgage
Additional Information
- Stunningly refurbished semi detached house in fantastic location
- Entrance hall with decorative tiled floor
- Living room with bay window and contemporary double doors to..
- Stylish fitted kitchen with island unit and space for dining
- 3 well proportioned bedrooms
- Newly fitted bathroom with freestanding bath and separate shower cubicle
- Newly fitted U.P.V.C. framed double glazed windows and doors
- New mains gas central heating system
- Front garden and driveway in tarmac with space for several cars
- Brick paved rear garden and detached garage with light and power
Step inside via the welcoming entrance hall, featuring an elegant decorative tiled floor, and discover a bright and spacious living room with a large bay window and contemporary double doors that create a seamless flow through the home.
At the heart of the property is a stylish fitted kitchen, complete with a central island unit, modern cabinetry with provison to install integrated appliances, and generous space for dining ideal for both everyday living and entertaining.
Upstairs, there are three well-proportioned bedrooms, each thoughtfully designed to provide comfort and versatility. The newly fitted bathroom is a true highlight, boasting a luxurious freestanding bath and a separate walk-in shower cubicle.
Every detail has been considered in the refurbishment, including newly installed U.P.V.C. framed double-glazed windows and doors, a brand-new mains gas central heating system, contemporary glass internal doors, and stunning herringbone timber laminate flooring throughout the ground floor.
Externally, the property offers excellent kerb appeal with a tarmac driveway providing ample off-street parking for several cars, a neat front garden, and a
beautifully brick-paved rear garden. A detached garage with light and power adds further practicality and storage options.
This is a home of exceptional quality, ready to move into and enjoy immediately.
Entrance hall
Decorative ceramic tiled floor, anthracite hand rail, and storage under stair
Living room - 14'2" (4.32m) x 10'10" (3.3m)
Bay window, light oak herringbone timber laminate floor, and double doors in black frames to..
Kitchen/dining room - 17'7" (5.36m) x 11'11" (3.63m)
Newly fitted kitchen in two tones, integrated black oven, ceramic hob, black extractor canopy, glass splash back, black sink and mixer tap, peninsula unit with space for under counter fridge and freezer, space for integrated washing machine, recessed spotlights, herringbone timber laminate floor, space for dining and French doors to garden
First floor
Bedroom 1 - 12'1" (3.68m) x 9'7" (2.92m)
Bedroom 2 - 11'11" (3.63m) x 9'5" (2.87m)
Bedroom 3 - 8'11" (2.72m) Max x 7'8" (2.34m)
Built in cupboard
Bathroom - 8'5" (2.57m) x 7'9" (2.36m)
Freestanding bath with brushed gun metal taps, wash hand basin in timber two drawer vanity unit, W.C., large walk in shower cubicle with brushed gun metal thermostatic shower, dual shower heads, and sliding door feature, statement herringbone glazed tiling, terrazzo effect ceramic tiled floor, grey towel rail radiator, recessed spotlights and extractor fan
Outside
Front garden in tarmac with adjacent driveway, space for multiple cars. Rear garden with paved step, brick paving, shrub beds, brick store
Detached garage - 17'10" (5.44m) x 10'1" (3.07m)
With light, power and up and over door
Directions
Number 17 Sandhill Park is located in a cul-de-sac and can be accessed via Sandhill Drive and Sandhill Parade
what3words /// gazed.punch.storm
Notice
Please note we have not tested any apparatus, fixtures, fittings, or services. Interested parties must undertake their own investigation into the working order of these items. All measurements are approximate and photographs provided for guidance only.
Travel Time From This Property

Important PlacesAdd your own important places to see how far they are from this property.
Agent Accreditations



