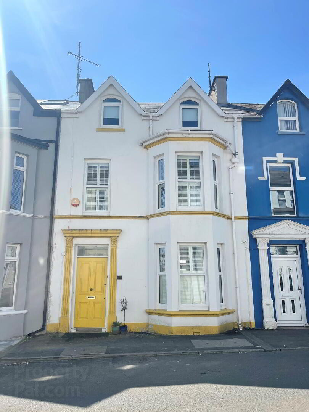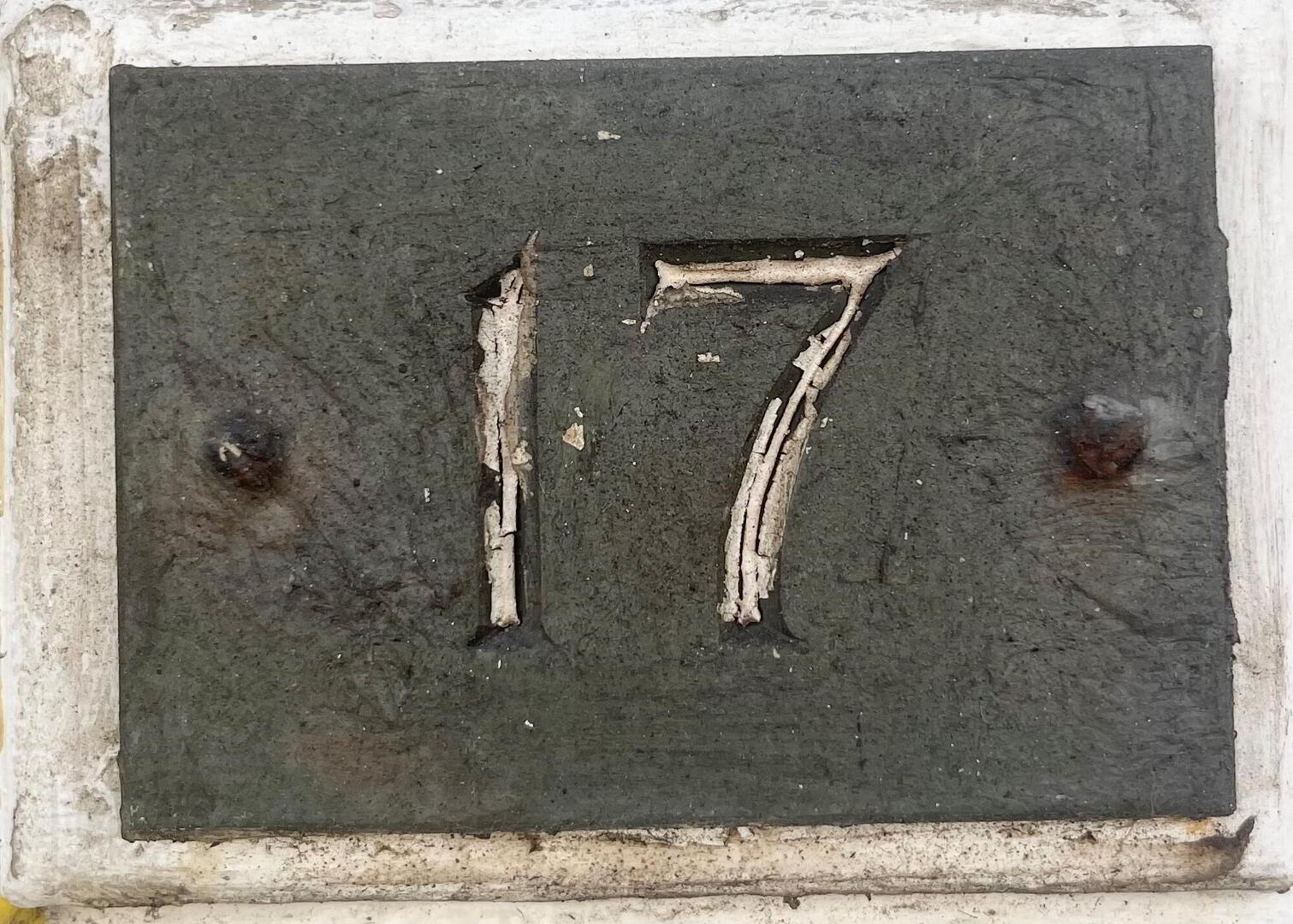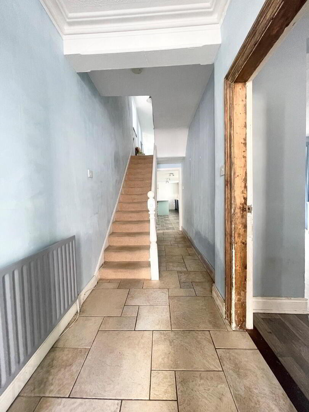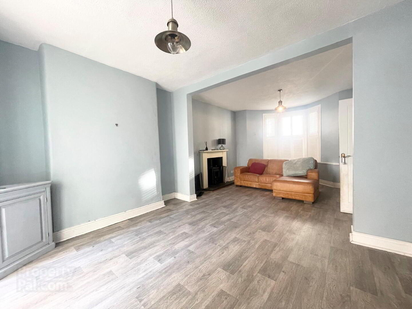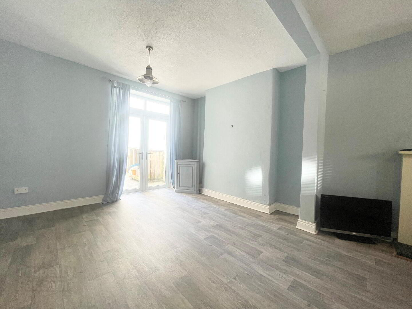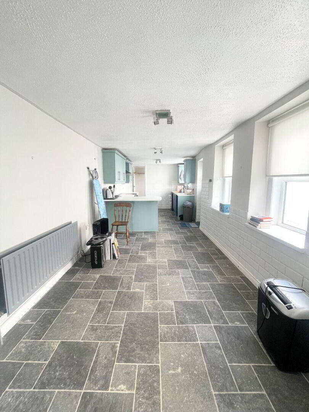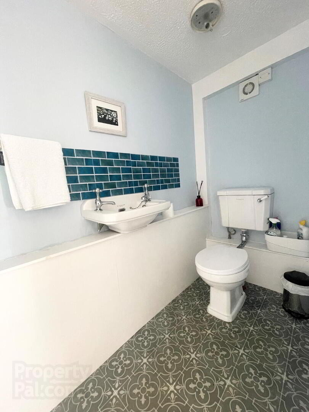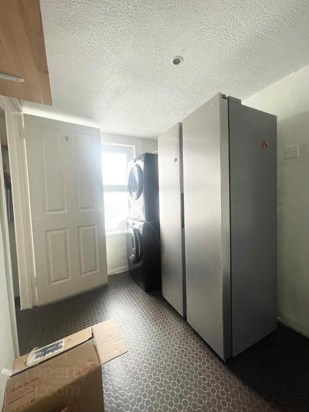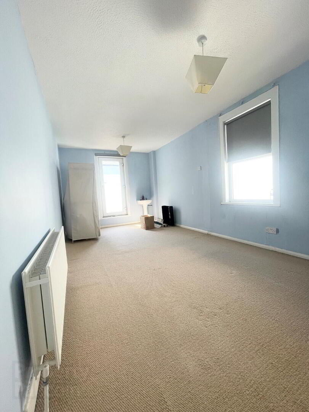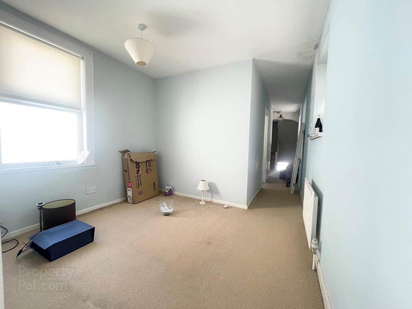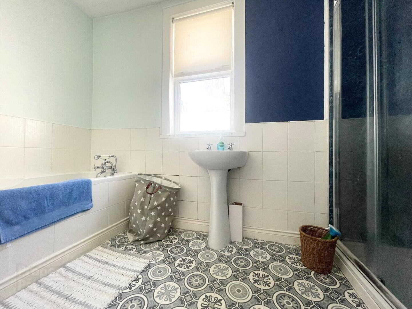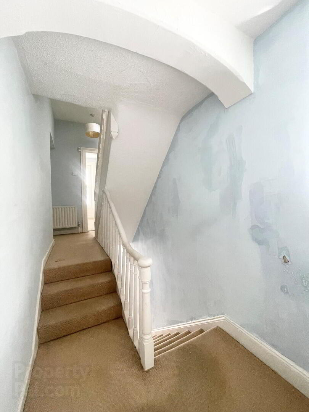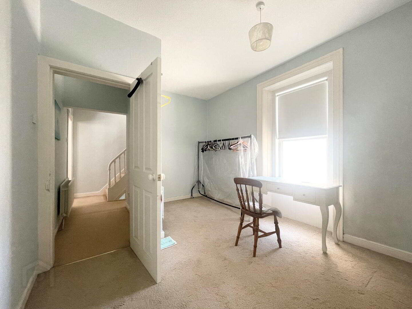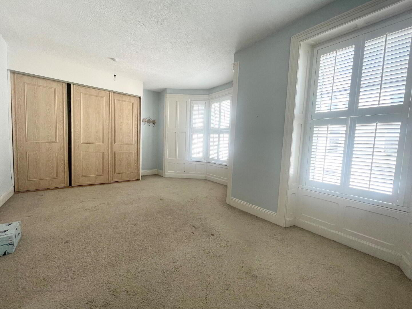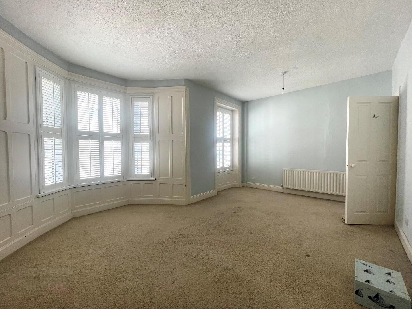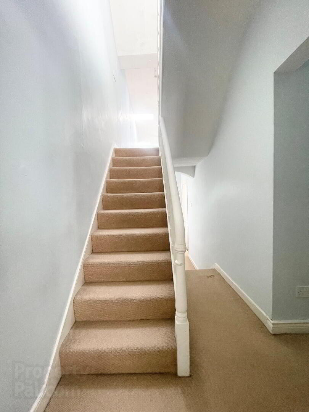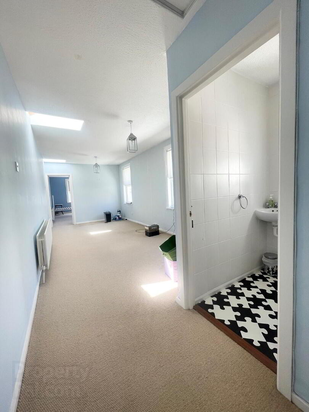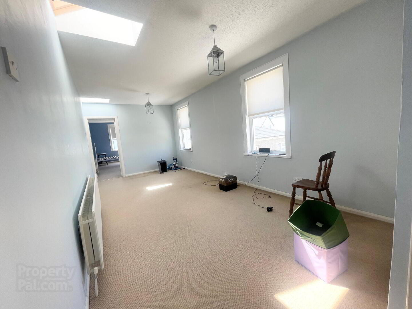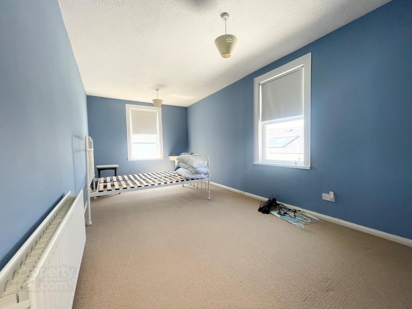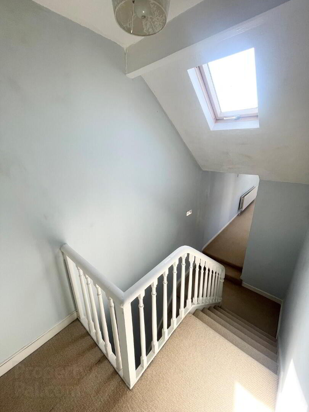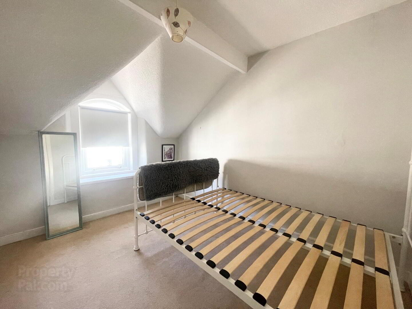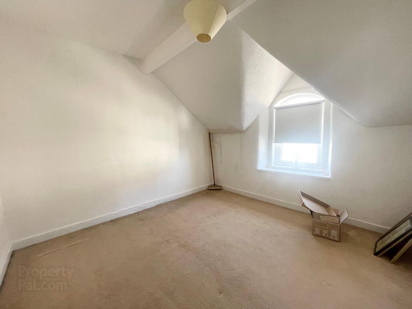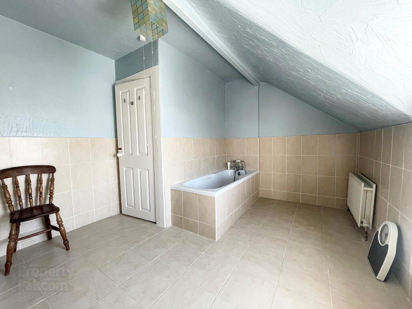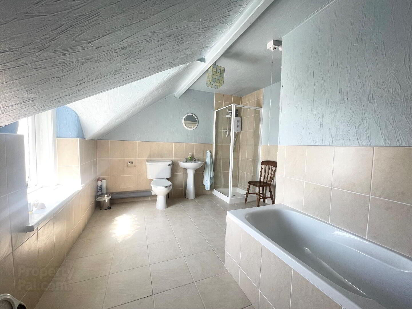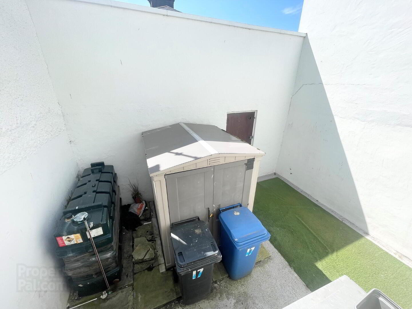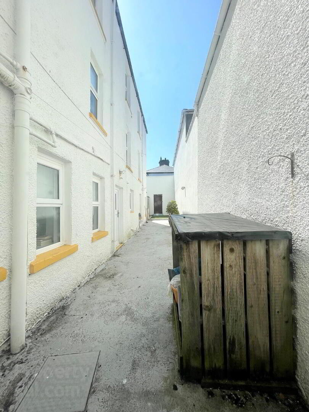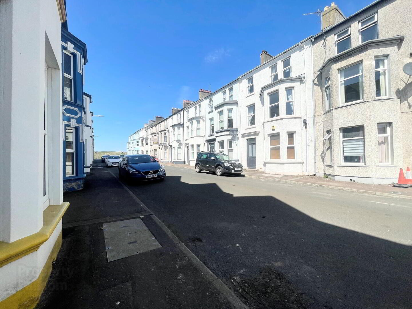17 Princess Street, Portrush, BT56 8AX
Offers Over £350,000
Property Overview
Status
For Sale
Style
Mid Townhouse
Bedrooms
5
Bathrooms
5
Receptions
2
Property Features
Tenure
Freehold
Heating
Oil
Broadband Speed
*³
Property Financials
Price
Offers Over £350,000
Stamp Duty
Rates
£1,636.80 pa*¹
Typical Mortgage
Additional Information
- No chain transaction
- Town centre location
- 5 Bedrooms
- 5 bathrooms
- Enclosed yard to the rear of the property
- On street car parking
We have been kindly instructed to find a suitable purchaser for this substantial town centre property. Full of charm and character this home could be tastefully modernised to provide a beautiful traditional family home. Princess Street as a location has witnessed the conversion of similar type homes to multi-unit space / accommodation. Having road frontage to Princess Street and Causewayview Lane this property lands itself to redevelopment subject to the relevant approvals.
Viewing is highly recommended and by appointment only with Brankins.
*Note to Buyers* To comply with Anti-Money Regulations the successful buyer will be required to provide written proof of funding and two methods of identification (please ask for further information).
* Disclaimer Clause - These particulars are given on the understanding that they form no part of any legal contract. Purchasers should satisfy themselves regarding the description and accuracy of the information*
Accommodation Comprises Of:
Ground Floor
- Entrance Porch
- Entrance Hallway:
- With tiled flooring.
- Living Room:
- 3.65m x 6.41m (12' 0" x 21' 0")
(Excluding Bay Window)
With a feature fireplace with a wooden surround, tiled hearth and stove. TV point, laminate wooden flooring. French doors leading to fully enclosed rear yard. - Kitchen/Dining:
- 2.66m x 8.43m (8' 9" x 27' 8")
With a range of eye and low level units, stainless steel sink unit with mixer tap, extractor fan, part tiled walls, plumbed for dishwasher. - Utility Room:
- 1.96m x 2.89m (6' 5" x 9' 6")
Plumbed for washing machine. - Boiler Room:
- Separate WC:
- With a white tow piece suite comprising of a WC and wash hand basin, tiled splash back, extractor fan, lino flooring.
First Floor:
- WC:
- With WC and wash hand basin.
- Bathroom:
- With white three-piece suite to include WC, wash hand basin, and a bath with telephone shower attachment over bath, fully enclosed walk-in shower cubicle with PVC Panelling and a mains shower, part tiled walls.
- Bedroom 1
- 289m x 5.46m (948' 2" x 17' 11")
With wash hand basin - Three steps up to:
- Bedroom 2:
- 3.11m x 3.95m (10' 2" x 13' 0")
(Not including door area) - Bedroom 3
- 3.11m x 5.59m (10' 2" x 18' 4")
(Excluding bay window)
With built in wardrobe.
Second Floor
- WC
- With wash hand basin.
- Bedroom 4:
- 2.88m x 5.46m (9' 5" x 17' 11")
(With a slanted ceiling)
With wash hand basin - Bedroom 5
- 3.04m x 3.21m (10' 0" x 10' 6")
(With slanted ceiling) - Bathroom:
- With a white three-piece suite to include WC, wash hand basin, and a bath with a telephone shower attachment over bath, fully tiled enclosed walk-in shower unit with Redring Glow electric shower, part tiled walls and tiled flooring.
Travel Time From This Property

Important PlacesAdd your own important places to see how far they are from this property.
Agent Accreditations


Not Provided


