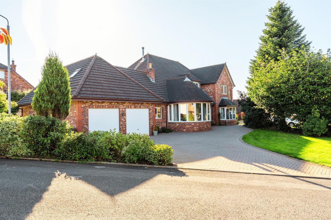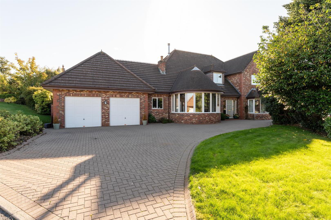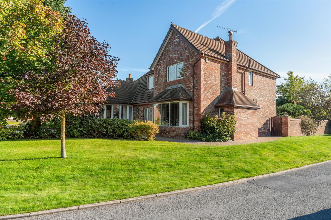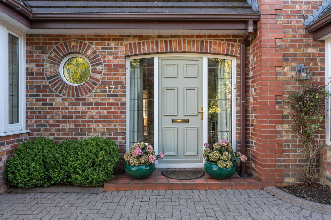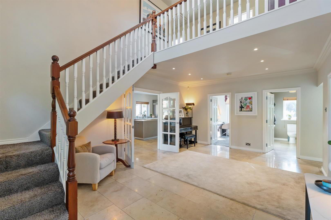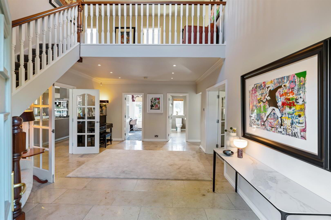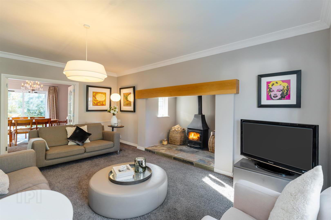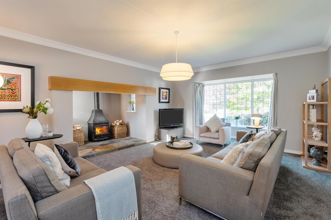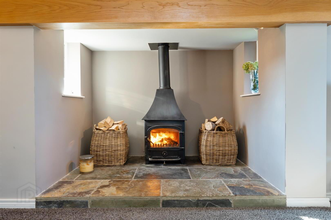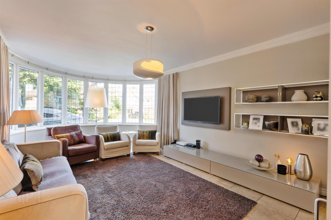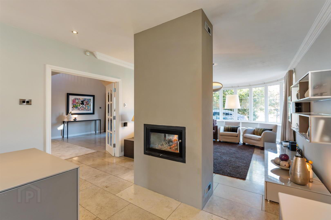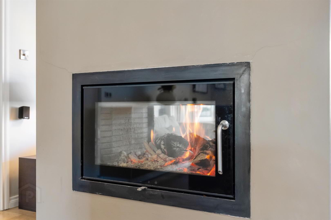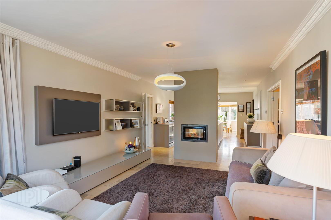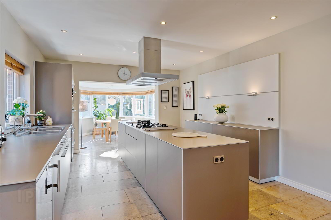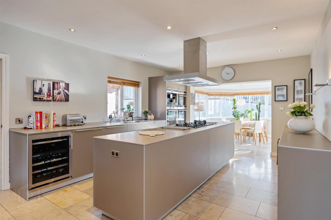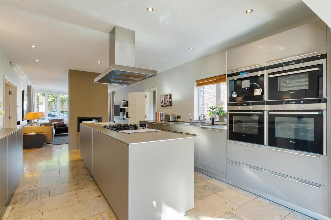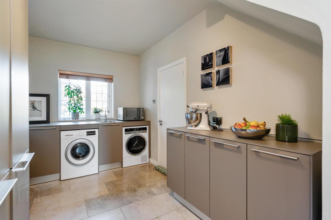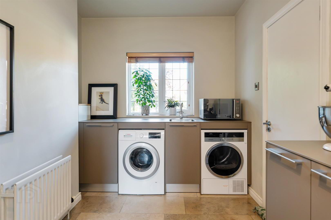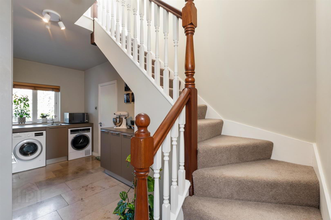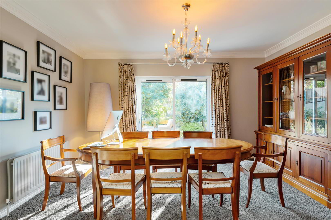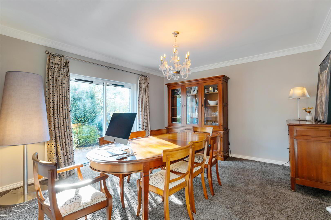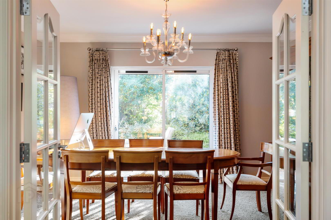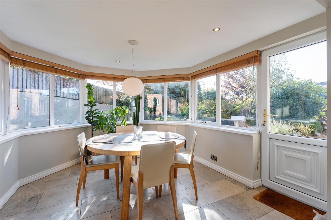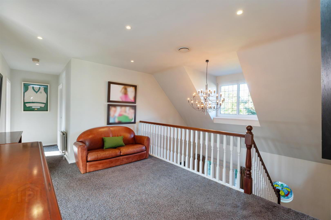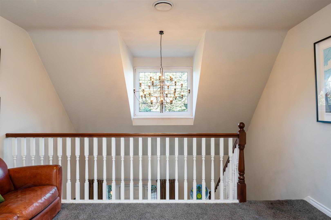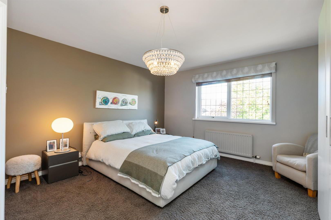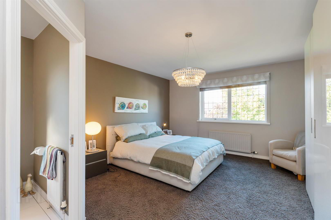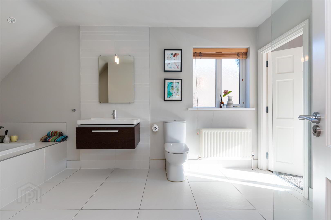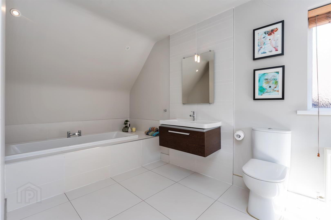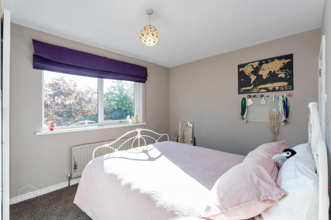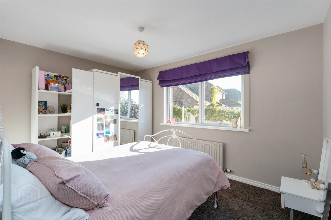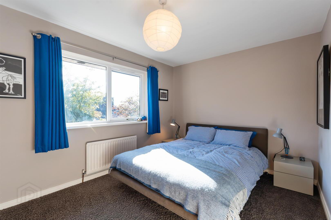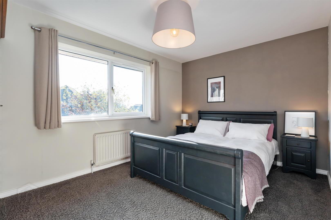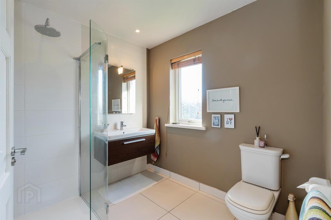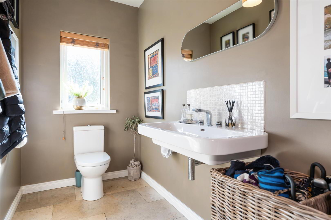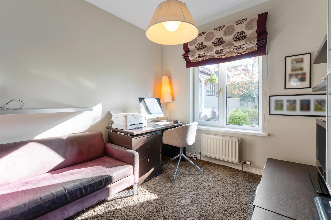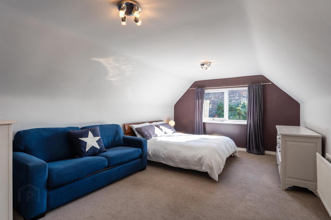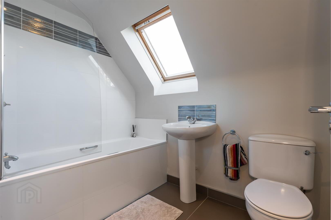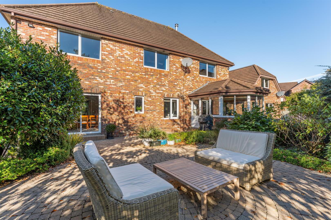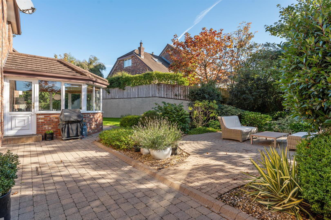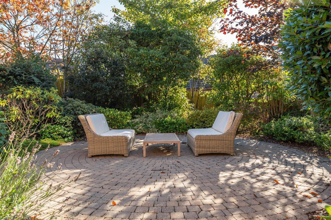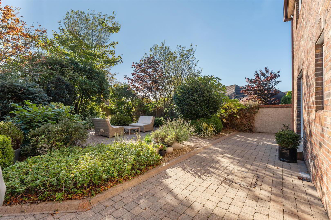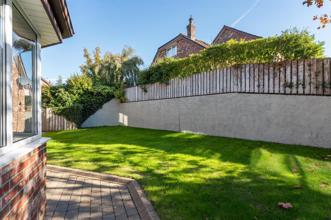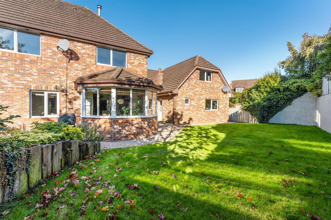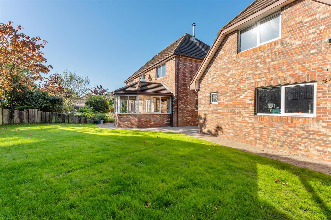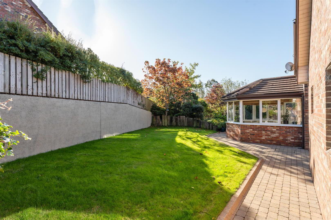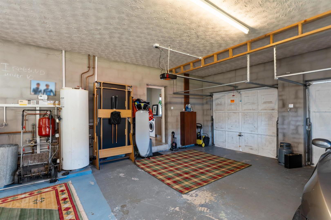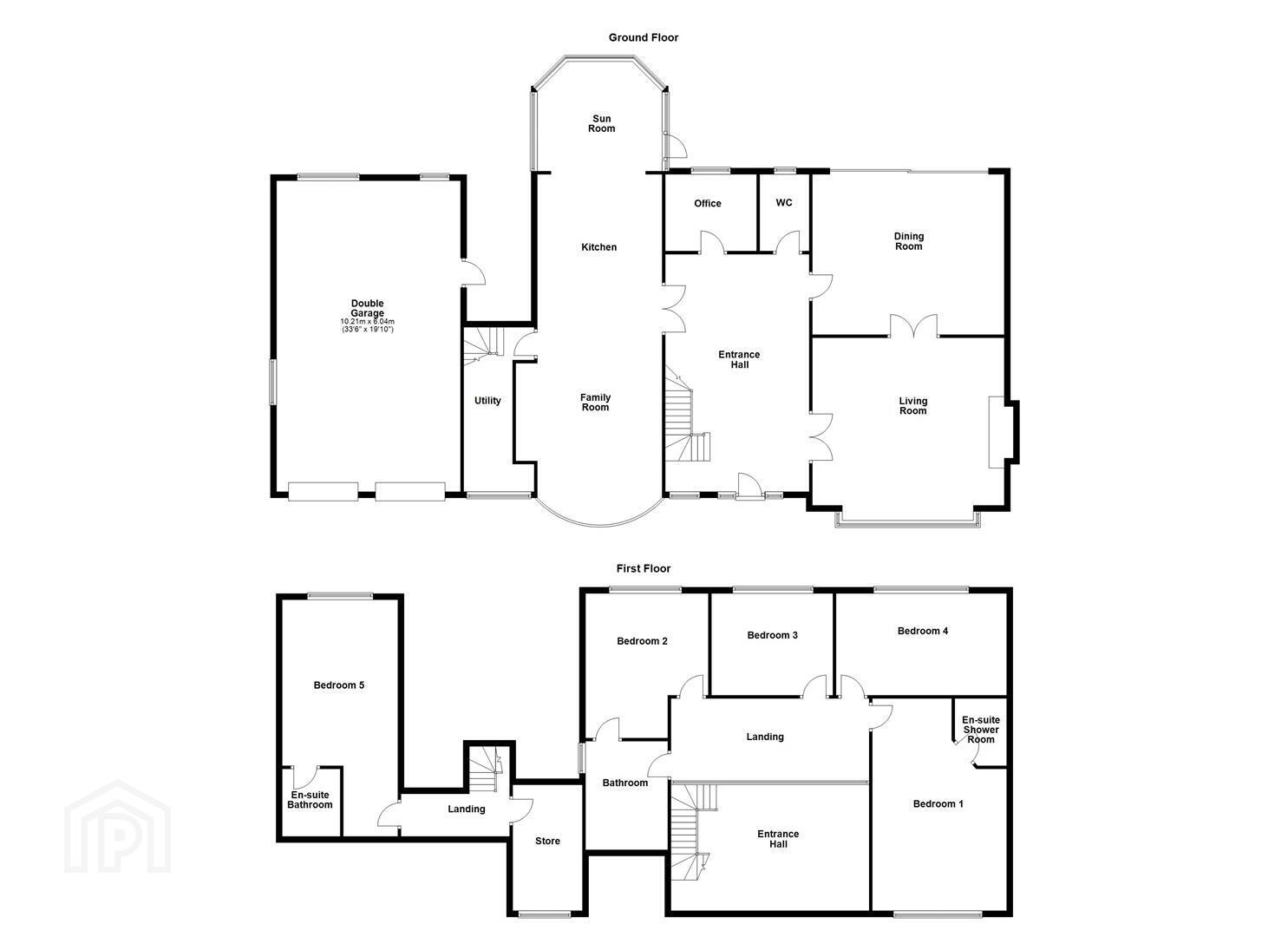For sale
Added 5 hours ago
17 Manor Park, Killinchy Road, Comber, BT23 5FW
Offers Around £635,000
Property Overview
Status
For Sale
Style
Detached House
Bedrooms
5
Bathrooms
4
Receptions
3
Property Features
Tenure
Freehold
Energy Rating
Broadband Speed
*³
Property Financials
Price
Offers Around £635,000
Stamp Duty
Rates
£3,529.06 pa*¹
Typical Mortgage
Additional Information
- Beautifully Finished Detached Home In The Popular Carnesure Area Of Comber
- Luxury "Bulthaup" Kitchen With A Large Island And A Fantastic Range Of Integrated Appliances
- Five Double Bedrooms, Primary With Ensuite Shower Room And Bedroom Two With Direct Bathroom Access
- Formal Living Room Through To Dining Room With Feature Fireplace
- Kitchen Open To Family Room And Sunroom With Separate Utility Room Adjacent
- Landscaped Gardens to Front And Rear With Parking For Multiple Vehicles And Double Garage
- Stunning Entrance Hall With Double Height Ceiling And Galleried Landing
- Four Reception Rooms And Office/Playroom On Ground Floor
- Close To Comber Town Centre And Main Arterial Routes To Belfast
- Viewing Is Highly Recommended For This Exceptional Family Home
As you enter, you are greeted by a stunning entrance hall featuring a double-height ceiling and a galleried landing, setting the tone for the rest of the home. The ground floor comprises four well-appointed reception rooms, including a formal living room with feature fireplace that flows seamlessly into a dining area.
The heart of the home is undoubtedly the luxury "Bulthaup" kitchen, which is equipped with a large island and a fantastic range of integrated appliances, perfect for culinary enthusiasts. This space opens into a family room and a sunroom, creating a warm and inviting atmosphere for gatherings and relaxation with the stunning double sided fireplace.
Additionally, a separate utility room enhances the practicality of daily living.
The property offers five spacious double bedrooms, ensuring ample accommodation for family and guests. The primary bedroom features an ensuite shower room, while the second bedroom benefits from direct access to the main bathroom, providing convenience and comfort.
Outside, the beautifully landscaped gardens to both the front and rear offer a serene outdoor space, ideal for enjoying the fresh air. The property also includes parking for multiple vehicles and a double garage, catering to all your storage needs.
Conveniently located close to Comber town centre and main arterial routes to Belfast, this exceptional family home is a rare find. Viewing is highly recommended to fully appreciate the quality and charm this property has to offer.
- Accommodation Comprises:
- Entrance Hall
- Double height ceiling, feature porthole window, gallery landing, corniced ceiling, recessed spotlighting, tiled flooring, underfloor heating.
- Living Room 6.6 x 4.3 (21'7" x 14'1")
- Bay window, Inglenook style fireplace with tiled hearth, feature wood burning stove and wooden mantle, corniced ceiling, double doors to dining room.
- Dining Room 4.4 x 4.0 (14'5" x 13'1")
- Corniced ceiling, sliding doors to rear garden.
- Guest WC
- Luxury white suite comprising feature wall mounted sink with mixer tap and mosaic tiled splashback, low flush wc, tiled flooring.
- Office 3.0 x 2.7 (9'10" x 8'10")
- Overlooking rear garden.
- Kitchen/Family Room 12.5 x 4.1 (41'0" x 13'5")
- Kitchen: Luxury fitted "bulthaup" kitchen with a range of high and low level units, integrated appliances to include: Siemens steam oven, two Siemens convection ovens, Siemens coffee machine, fridge, dishwasher, large island with gas hob and stainless steel extractor fan and hood, double stainless steel sink with mixer tap and boiling water tap, tiled flooring, underfloor heating, recessed spotlighting, open to sunroom/dining area, open to family room, feature double sided fireplace.
Family Room: Corniced ceiling, tiled flooring, bay window. - Sunroom 3.6 x 3.6 (11'9" x 11'9")
- Door to rear garden, recessed spotlighting, tiled flooring.
- Utility Room 5.4 x 2.2 (17'8" x 7'2")
- Luxury "bulthaup" high and low level units, integrated full length fridge, plumbed for washing machine, space for tumble dryer, single stainless steel undermounted sink with mixer tap, tiled flooring, door to integral garage, stairs to annex/bedroom.
- Integral Double Garage 10.2 x 6.1 (33'5" x 20'0")
- Four car garage, double electric doors, built in storage, Grant oil fired boiler, door to rear garden.
- Bedroom 5 7.7 x 3.6 (25'3" x 11'9")
- Double room with ensuite bathroom.
- Ensuite Bathroom
- White suite comprising panelled bath with overhead shower and glazed screen, low flush wc, pedestal wash hand basin with mixer tap and tiled splashback, part tiled walls, tiled flooring, Velux type window.
- First Floor
- Landing
- Access to roof space, hot press with storage.
- Bedroom 1 5.4 x 4.4 (17'8" x 14'5")
- Double room, ensuite shower room.
- Ensuite Shower Room
- White suite comprising corner walk in shower enclosure with overhead shower and glazed screen, wall mounted vanity unit with mixer tap, low flush wc, tiled flooring, part tiled walls.
- Bedroom 2 4.0 x 3.3 (13'1" x 10'9")
- Double room, access to bathroom.
- Bedroom 3 4.4 x 3.0 (14'5" x 9'10")
- Double room.
- Bedroom 4 4.3 x 3.2 (14'1" x 10'5")
- Double room.
- Family Bathroom
- White suite comprising tiled bath with mixer tap, vanity unit with sink, storage, mixer tap and tiled splashback, low flush wc, corner walk in shower enclosure with overhead shower and glazed screen, recessed spotlighting, tiled flooring.
- Outside
- Front: Private site, area in lawn, mature shrubs and trees, bedding areas, brick paviour driveway for multiple vehicles, access to double garage.
Rear: Fully enclosed, area in lawn, brick paviour entertaining area, bedding areas, mature plants, shrubs and trees, outside light, outside tap.
Travel Time From This Property

Important PlacesAdd your own important places to see how far they are from this property.
Agent Accreditations

Not Provided


