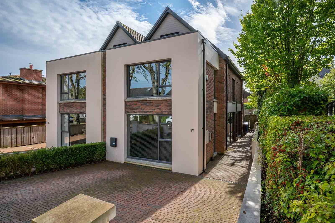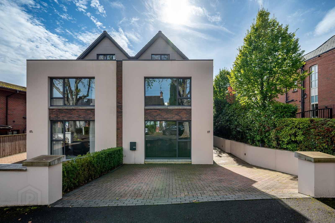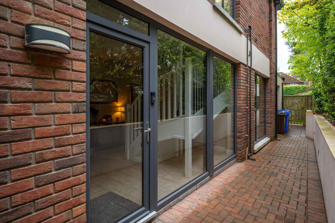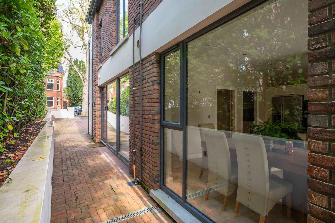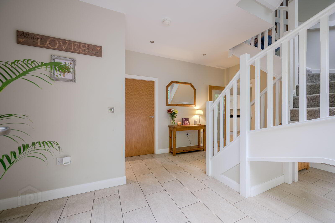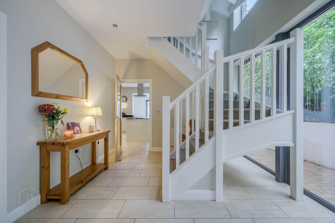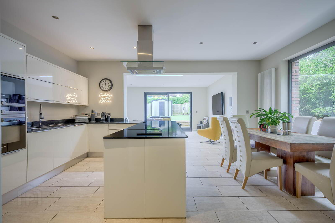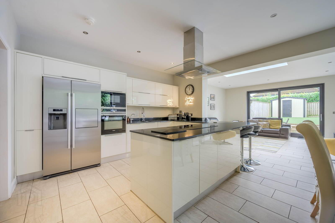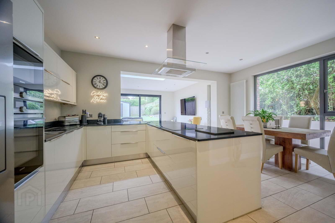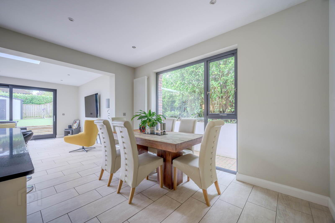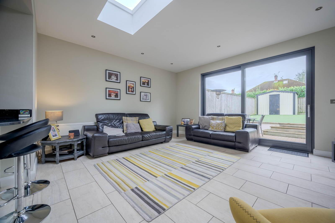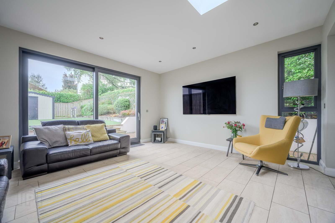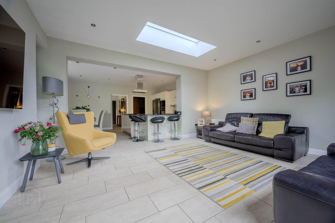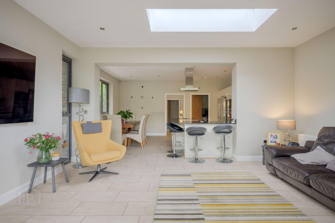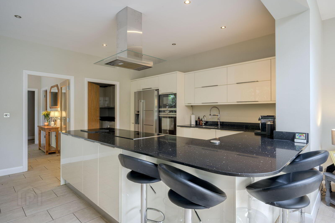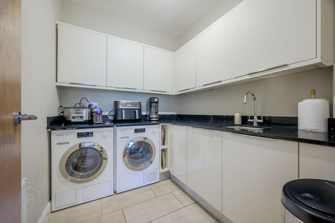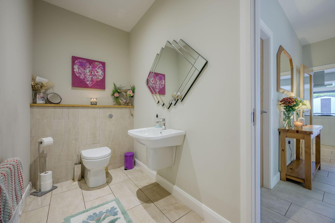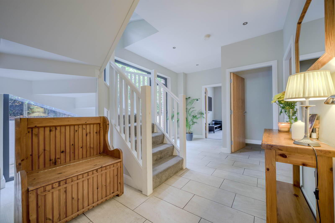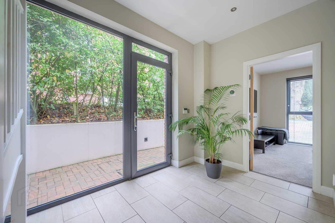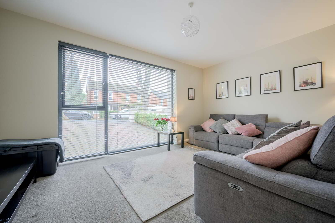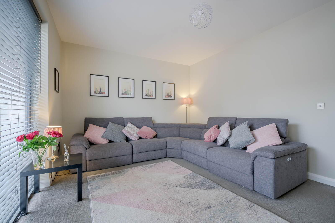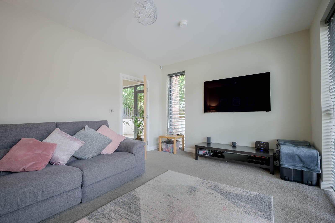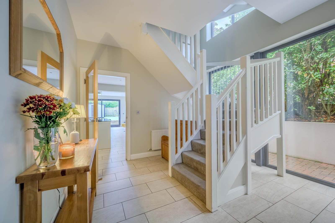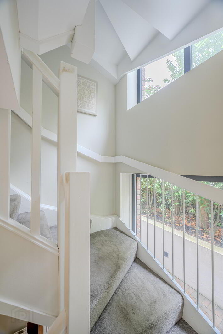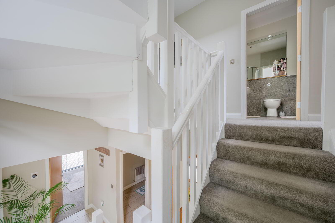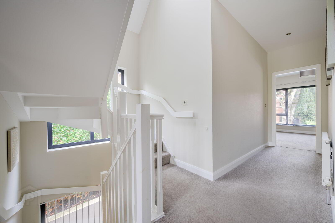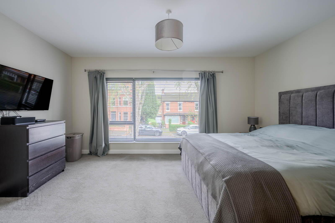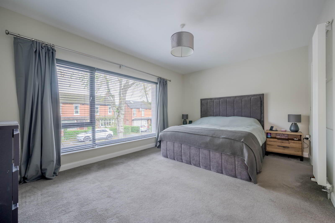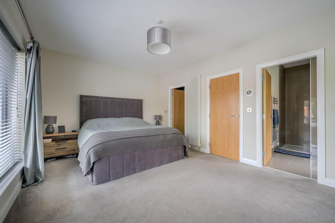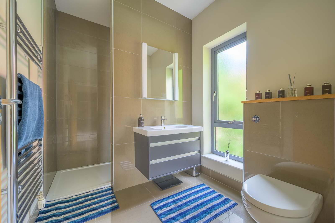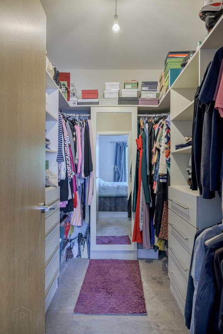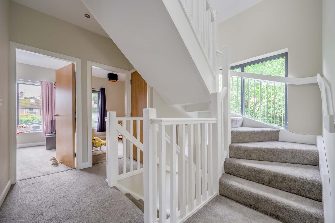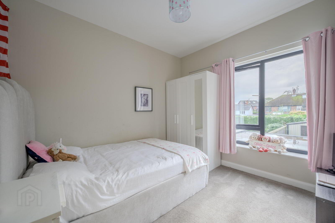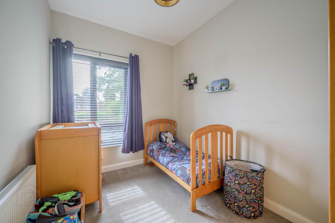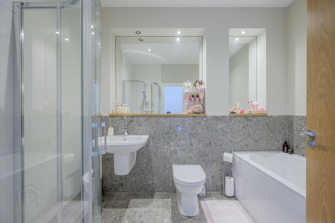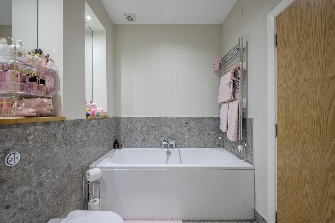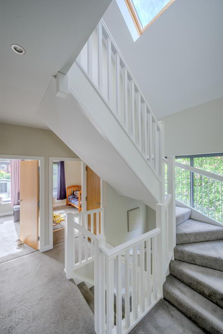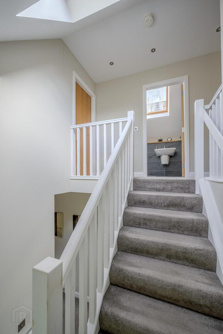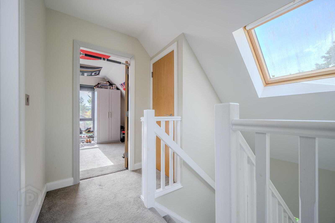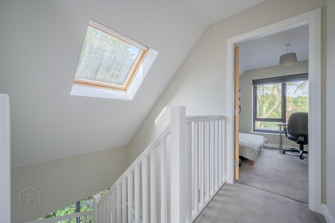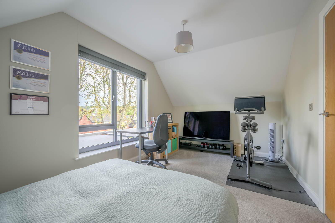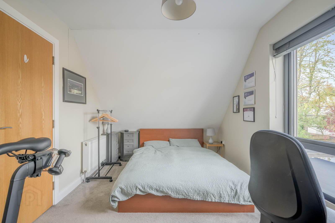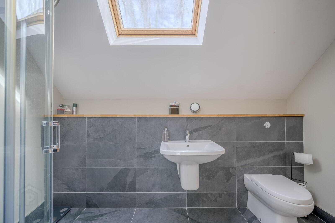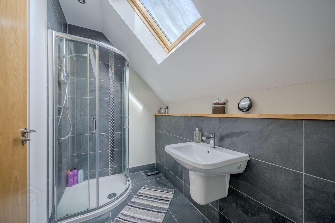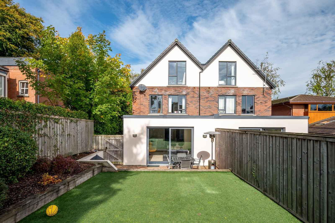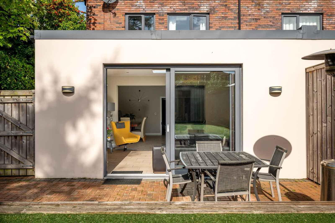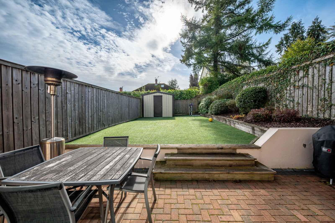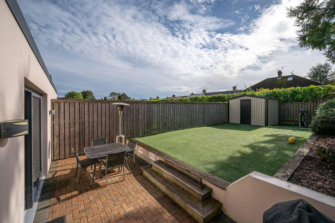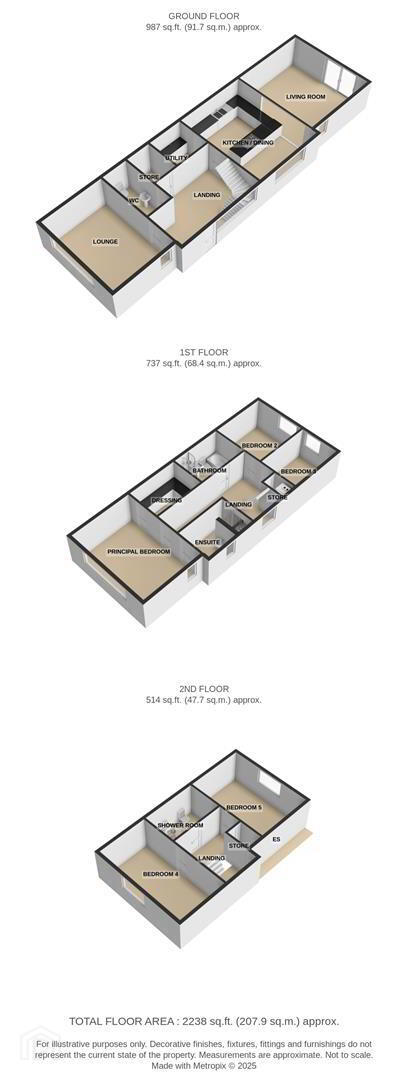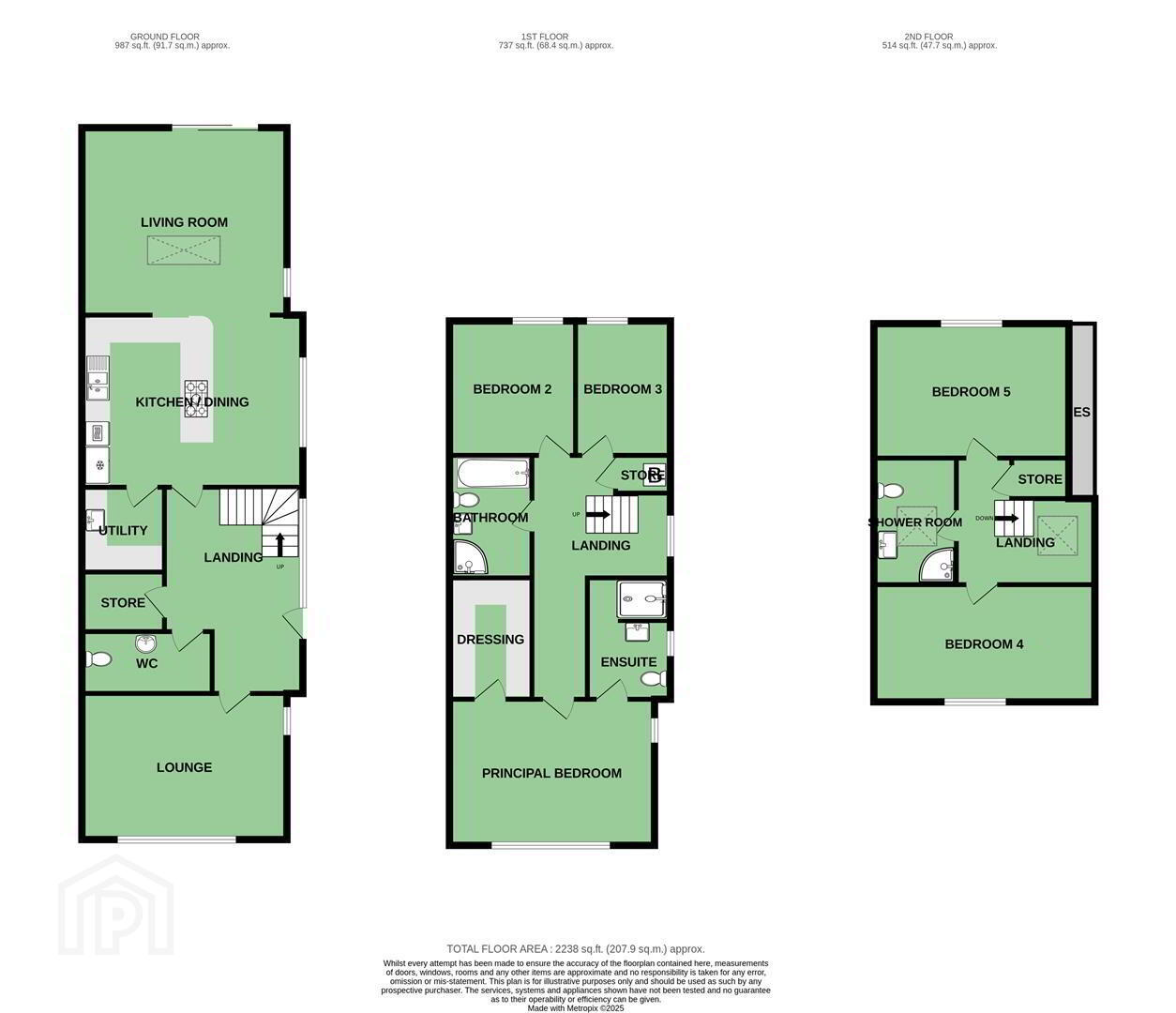For sale
Added 6 hours ago
17 Knockburn Park, Belfast, BT5 7AY
Offers Over £550,000
Property Overview
Status
For Sale
Style
Semi-detached House
Bedrooms
5
Bathrooms
3
Receptions
2
Property Features
Tenure
Freehold
Energy Rating
Broadband Speed
*³
Property Financials
Price
Offers Over £550,000
Stamp Duty
Rates
£2,686.04 pa*¹
Typical Mortgage
Additional Information
- Stunning Contemporary Semi-Detached Home Extending to Approximately 2,250 Square Feet in a Highly Sought-After Residential Location, Constructed in 2016
- Situated In the Desirable Knockburn Park Area of Stormont, East Belfast, Close to Leading Schools, Local Shops, And Excellent Transport Links with Glider and Metro Bus Stops a Few Minutes' Walk Away
- Bright And Spacious Accommodation Throughout, Designed to Maximise Natural Light with Modern, Open-Plan Living Spaces
- Impressive Entrance Hallway with Contemporary Finishes and a Sense of Space That Sets the Tone for the Rest of the Home
- Lounge With Dual Aspect Windows, Perfect for Family Relaxation or Entertaining Guests
- Modern Fitted Kitchen with High-Quality Appliances, Ample Storage, And Open Access to Dining and Family Areas
- Generous Living Room with Boxed Skylight and Aluminium Sliding Patio Doors to Rear Garden
- Well-Proportioned Bedrooms Across Multiple Floors, Including A Luxurious Master Suite with Ensuite Bathroom
- Sleek, Tiled Bathrooms with Contemporary Sanitary Ware and High-End Finishes Throughout
- Brick-Paved Driveway to the Front Providing Off-Street Parking for Multiple Vehicles
- Side Pathway Leading to a Beautifully Landscaped Rear Garden with Brick-Paved Patio Area Perfect for Outdoor Dining
- South-Facing Rear Garden Laid in Artificial Lawn for Year-Round Use and Low Maintenance Enjoyment
- Gas Central Heating and Nest Learning Thermostat
- A Rare Opportunity to Acquire a Spacious, Turn-Key Family Home in One of East Belfast's Most Prestigious and Well-Connected Locations
Beautifully presented across three floors, the home features well-proportioned living areas, stylish bathrooms, and high-quality fixtures throughout. Large windows and glazed doors enhance the flow of light, while the thoughtful layout ensures flexibility for families, professionals, or those working from home.
Externally, the home benefits from a brick-paved driveway to the front, a side pathway, and a generous brick-paved patio area to the rear, perfect for outdoor entertaining. The south-facing garden enjoys excellent sunlight throughout the day and is finished in low-maintenance artificial lawn – ideal for busy households or those seeking an easy-care outdoor space.
Situated in a quiet, tree-lined street within close proximity to leading schools, Stormont Estate, local shops, and excellent transport links, this is a rare opportunity to secure a substantial, turn-key property in one of East Belfast’s most desirable neighbourhoods.
- ENTRANCE
- Brick paved pathway to side leading to aluminium double-glazed door with full length glass panels to side and top light into bright spacious entrance hall.
- GROUND FLOOR
- Spacious Reception Hall:
- With storage cupboard, ceramic tiled flooring, recessed spotlights.
- Downstairs WC:
- Semi pedestal wash hand basin, wall mounted wc, half tiled wall, ceramic tiled floor.
- Lounge: 5.03m x 3.58m
- With outlook to front and side.
- Modern Fitted Kitchen with Dining Area: 5.44m x 4.22m
- With range of white high gloss high and low level units, black granite worktop, stainless steel basin and a half undermount sink unit, waste disposal, chrome mixer taps, hot water tap, Siemens built-in double oven, Miele integrated dishwasher, American fridge freezer space, peninsula unit with additional storage and breakfast bar, Siemens integrated induction hob, Siemens stainless steel extractor fan, recessed spotlights, ceramic tiled floor.
- Utility Room: 2.08m x 2.03m
- With matching high- and low-level units, black granite worktop, stainless steel sink unit, chrome mixer taps, plumbed for washing machine, tumble dryer space, ceramic tiled floor.
- Living Room: 5.03m x 4.6m
- With ceramic tiled floor, box skylight, recessed spotlights, aluminium double glazed sliding patio doors to rear garden.
- Stairs to First Floor Landing:
- Storage cupboard with gas boiler.
- FIRST FLOOR
- Principal Bedroom: 5.03m x 3.58m
- Outlook to front.
- Dressing Room: 2.97m x 2.03m
- With range of built-in shelving and hanging space.
- Luxury En Suite:
- White suite comprising wall mounted WC with part tiled wall, vanity unit with drawers, chrome mixer taps, fully tiled shower enclosure, thermostatic shower, chrome heated towel rail.
- Bathroom:
- White suite comprising concealed wall mounted WC, semi pedestal wash hand basin, panelled bath, chrome mixer taps, tiled shower cubicle, thermostatic shower, tiled floor.
- Bedroom Two: 3.3m x 3.1m
- Outlook to rear.
- Bedroom Three: 3.3m x 2.34m
- Outlook to rear.
- Stairs to Second Floor Landing:
- With storage cupboard, velux window.
- SECOND FLOOR
- Shower Room:
- With white suite comprising fully tiled shower cubicle, thermostatic shower, semi pedestal wash hand basin, wall mounted WC, tiled floor, Velux window, chrome heated towel rail.
- Bedroom Four: 5.44m x 2.87m
- Outlook to front.
- Bedroom Five: 4.8m x 3.3m
- Outlook to rear.
- OUTSIDE
- Outside:
- Brick paved patio area, south facing garden to rear in artificial lawn, raised barked shrub beds. Brick paved driveway to front.
- East Belfast is a dynamic part of the city, full of beautiful residential areas and a wide variety of amenities that make it a wonderful place to live. Bustling villages, beautiful parks, and fantastic local schools are just a few of the reasons why so many wish to call it home
Travel Time From This Property

Important PlacesAdd your own important places to see how far they are from this property.
Agent Accreditations



