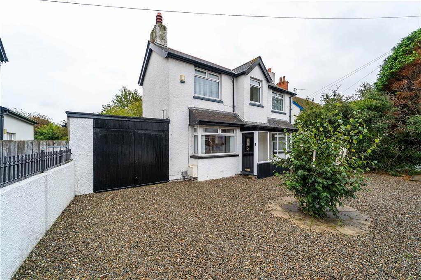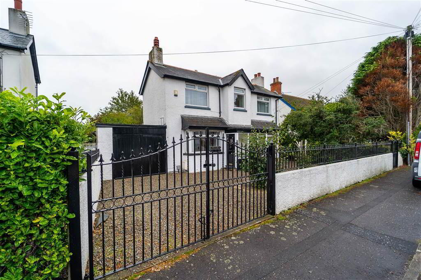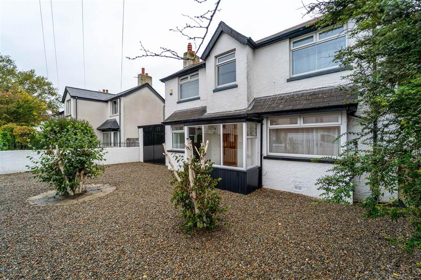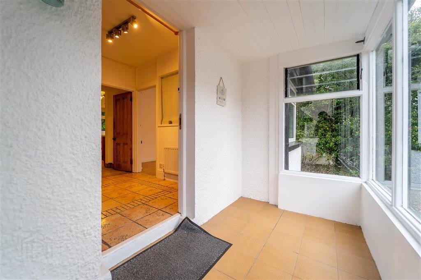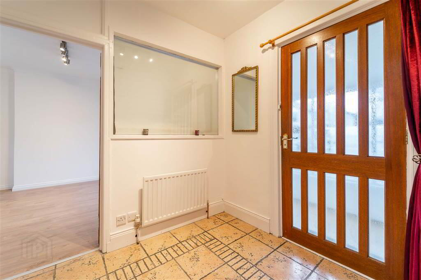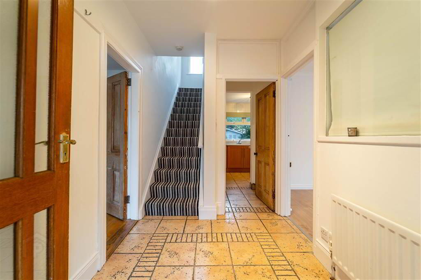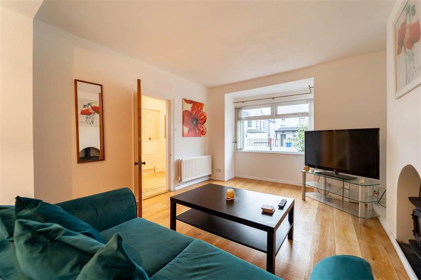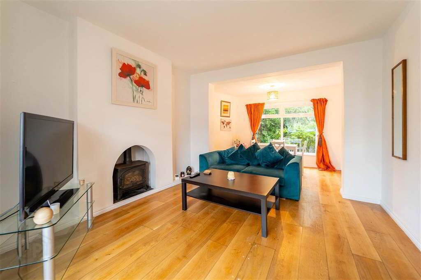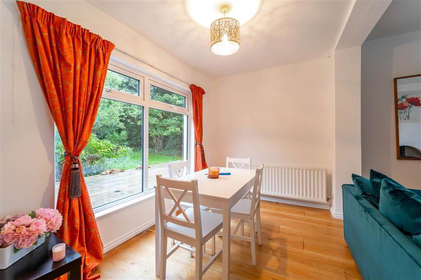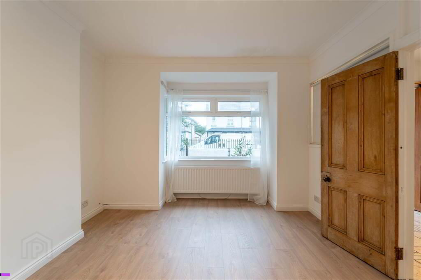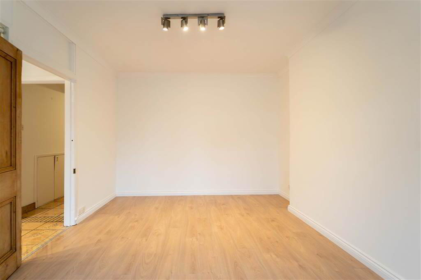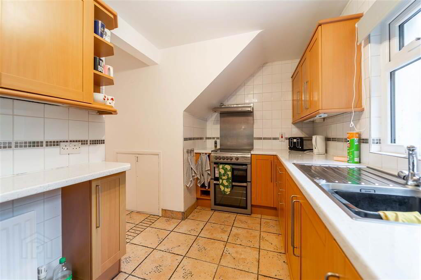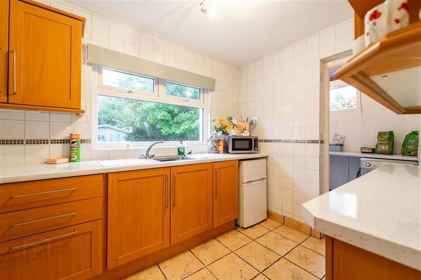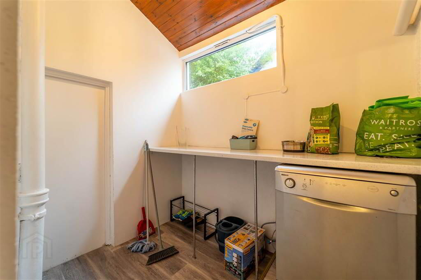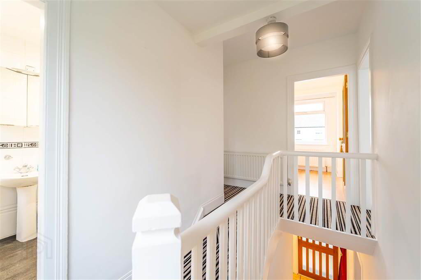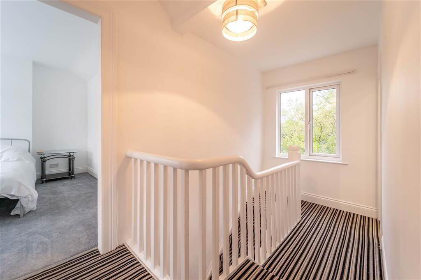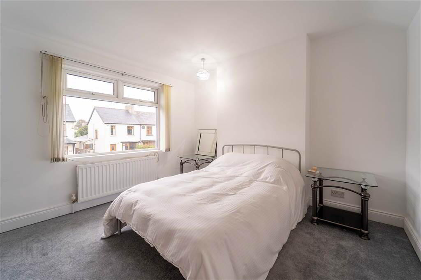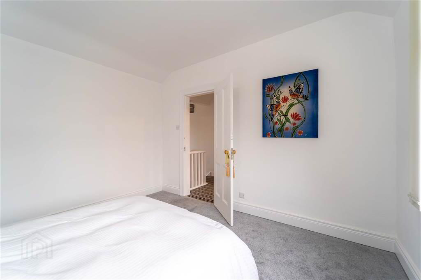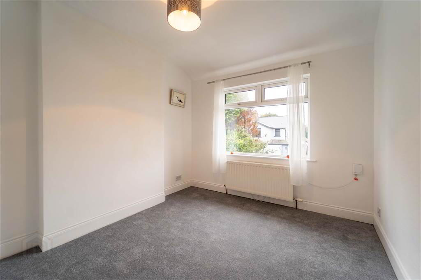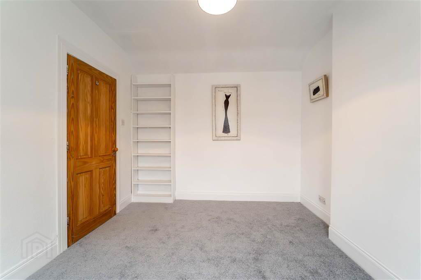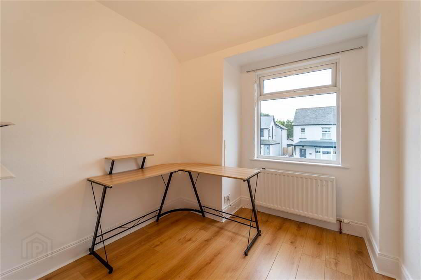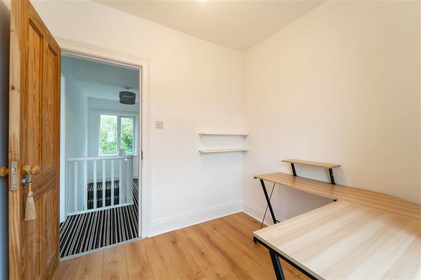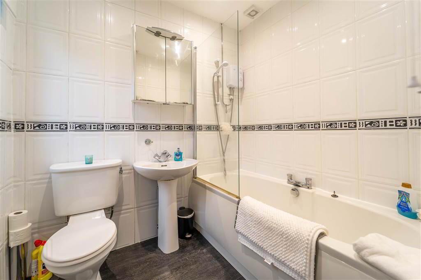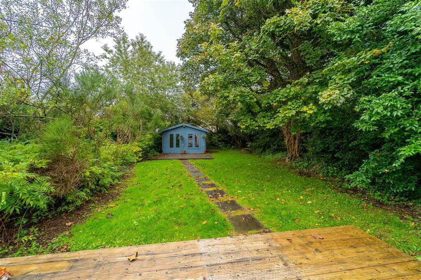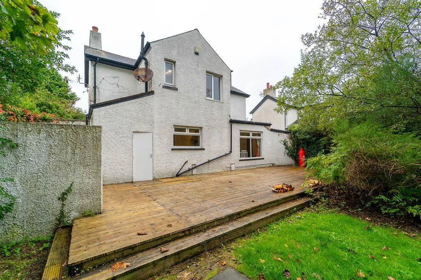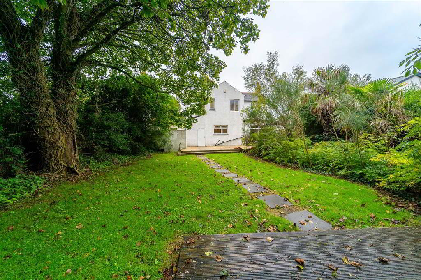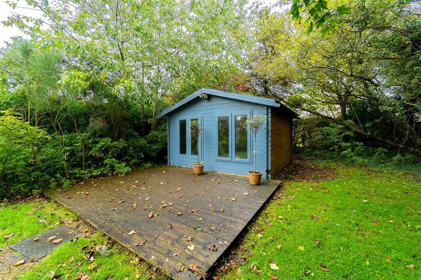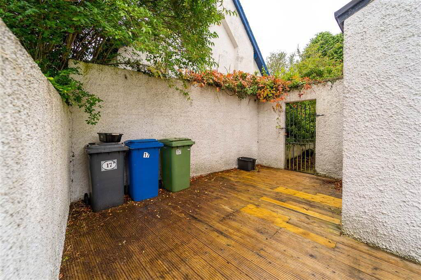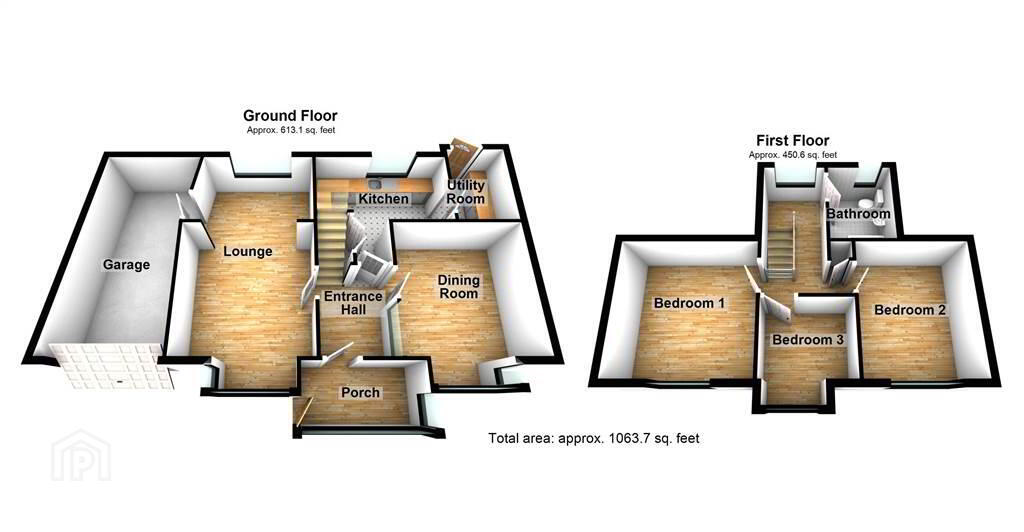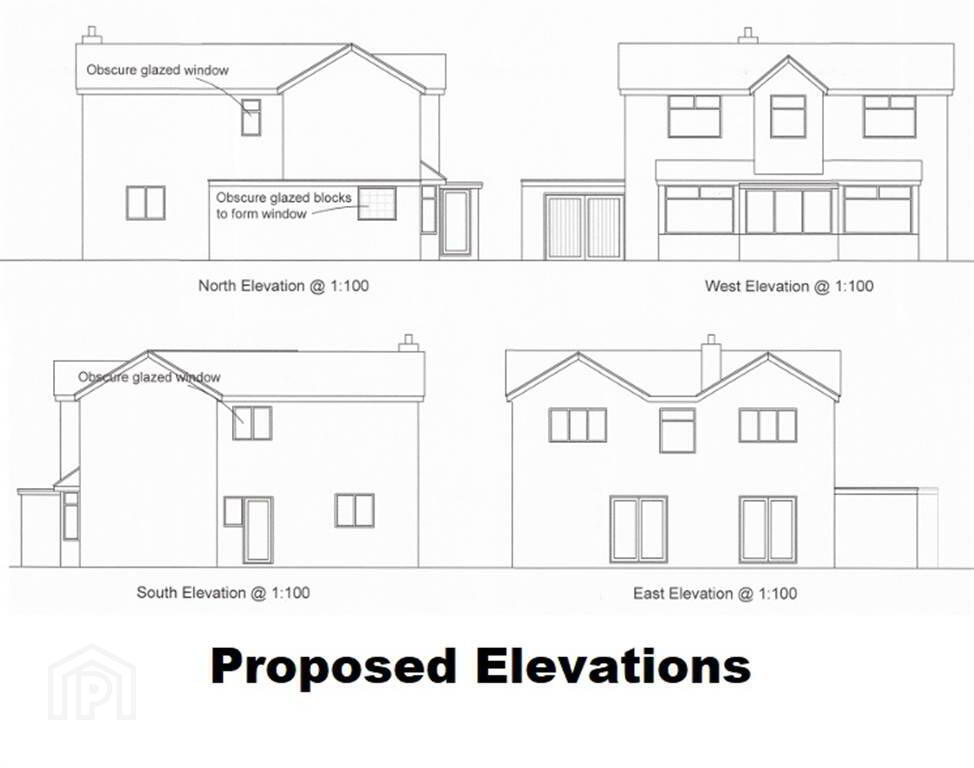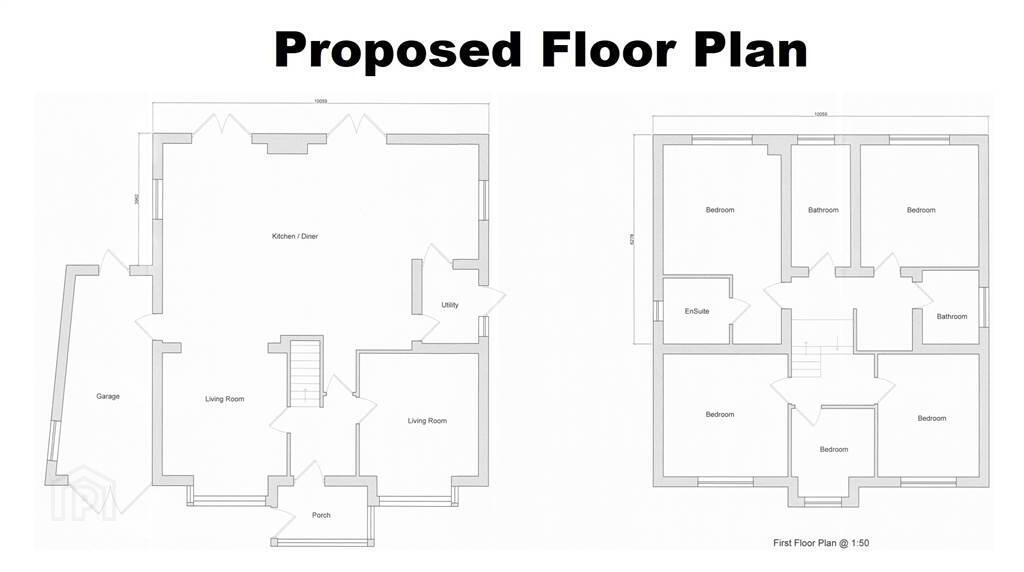For sale
Added 2 days ago
17 Godfrey Avenue, Bangor, BT20 5LS
Offers Over £395,000
Property Overview
Status
For Sale
Style
Detached House
Bedrooms
3
Bathrooms
1
Receptions
2
Property Features
Size
98.8 sq m (1,063 sq ft)
Tenure
Not Provided
Energy Rating
Heating
Gas
Broadband Speed
*³
Property Financials
Price
Offers Over £395,000
Stamp Duty
Rates
£1,907.60 pa*¹
Typical Mortgage
Additional Information
- Detached Family Home
- Total Internal Area Approx 1,063 sqft (excl. Adjoined Garage)
- Full Planning Permission: Two storey rear extension and replacement of single storey front porch
- Sought-After Central Ballyholme Location
- Three First Floor Bedrooms
- Two Separate Reception Rooms
- Kitchen through to Utility Room
- First Floor Bathroom Suite
- Gas Fired Central Heating
- Recent Renovations include Full Damp Proofing Course (by Coey & Johnston)
- Spacious Rear Garden in Lawn & Decking
- Timber Garden Room linked to Central Heating
- Wall Enclosed Front Area offer Loose Stone Parking
- Adjoined Garage (c.190 sqft) with Internal Access
- Close Proximity to Ballyholme Beach & Village Centre
- OFFERS OVER - £395,000
This well-presented Detached Family Home, in the heart of a highly sought-after residential area, offers living accommodation that is simply ready to move in to and enjoy.
Accommodation, over two floors, comprises of Two Reception Rooms, a Kitchen leading through to a Utility Room and access to an Adjoined Garage on the Ground Floor with the First Floor of the Property offering three Bedrooms and a Bathroom Suite.
Additionally, this Property has Full Planning Permission granted for a two storey rear extension and replacement of single storey front porch. Realising this opportunity would offer a total of Five Bedrooms on the First Floor with the Ground Floor offering Two Reception Rooms with one Reception Room leading through to a spacious Kitchen / Dining Room overlooking the Rear Garden.
Externally, sitting on a generous sized site with a good degree of privacy, this Property enjoys a spacious enclosed rear Garden primarily laid in lawn with mature trees and a spacious Timber Decking Area connecting to the Rear of the Property.
Furthermore, there is a timber Garden Room with its own independent loop connected to the central heating system offering an ideal place to relax or entertain whatever the season.
To the front of the Property there is a wall enclosed loose stone area offering off-road parking and access to the Adjoined Garage.
Godfrey Avenue runs between the Groomsport Road and Ballyholme Esplanade. As such, this Property is ideally located within close proximity to Ballyholme Beach and the Ballyholme Village Centre with its popular coffee shops and amenities. Also nearby is Ballyholme Primary School, Public Transport Links and Bangor City Centre being only a short distance away.
Application referenceLA06/2021/1102/F
Planning Portal referencePAO938402
Application received13 Sep 2021
Application decided15 Mar 2022
Ground Floor
- ENCLOSED ENTRANCE PORCH:
- 2.64m x 1.52m (8' 8" x 5' 0")
Enclosed Entrance Porch, complete with tiled flooring, with internal wooden door with glazing into the Entrance Hall. - ENTRANCE HALL:
- Spacious Entrance Hall complete with tiled flooring.
- LOUNGE:
- 6.88m x 3.58m (22' 7" x 11' 9")
Spacious through aspect Reception, into a Box Bay Window, complete with wooden floor and a feature Cast Iron Stove. Internal access to the Adjoined Garage. - LOUNGE:
- 6.88m x 3.58m (22' 7" x 11' 9")
Spacious through aspect Reception, into a Box Bay Window, complete with wooden floor and a feature Cast Iron Stove. Internal access to the Adjoined Garage. - DINING ROOM:
- 4.19m x 3.43m (13' 9" x 11' 3")
Front aspect Reception Room, into a Box Bay Window, complete with Wooden Floor. - KITCHEN:
- 3.61m x 2.16m (11' 10" x 7' 1")
Fitted Kitchen with a range of high and low level units with complimentary Laminate Roll-Edge Worktops and complete with tiled floor and wall tiling. Access through to Utility Room. - UTILITY ROOM:
- 2.36m x 1.75m (7' 9" x 5' 9")
Plumbed for utilities and access to the Rear Garden.
First Floor
- BEDROOM (1):
- 3.61m x 3.56m (11' 10" x 11' 8")
Front aspect double Bedroom. - BEDROOM (2):
- 3.58m x 2.97m (11' 9" x 9' 9")
Front aspect double Bedroom. - BEDROOM (3):
- 2.41m x 2.01m (7' 11" x 6' 7")
Front aspect Bedroom with Laminate Wooden Flooring. - BATHROOM:
- 2.16m x 1.52m (7' 1" x 5' 0")
White three-piece suite comprising a Pedestal Wash Hand Basin, a W.C. and a Panel Bath with Electric Shower Unit. Complete with wall tiling.
Outside
- FRONT:
- Spacious loose stone area, offering off-road parking, with a combination of wall and iron fencing enclosing the front boundary.
- REAR:
- Spacious enclosed rear garden primarily in lawn as well as a spacious timber decking area connecting to the rear of the Property. Furthermore there is a timber Garden Room.
- GARDEN ROOM:
- 3.91m x 3.91m (12' 10" x 12' 10")
Timber Garden Room fitted with light and power as well as being connected the mains central heating on its own individual loop.
Ground Floor
- ADJOINED GARAGE:
- 6.53m x 3.05m (21' 5" x 10' 2")
Adjoined Garage, fitted with light and power, accessed via an internal door from the Lounge and Wooden Double Doors to the front.
Directions
Godfrey Avenue runs between Ballyholme Esplanade and the Groomsport Road.
Travel Time From This Property

Important PlacesAdd your own important places to see how far they are from this property.
Agent Accreditations



