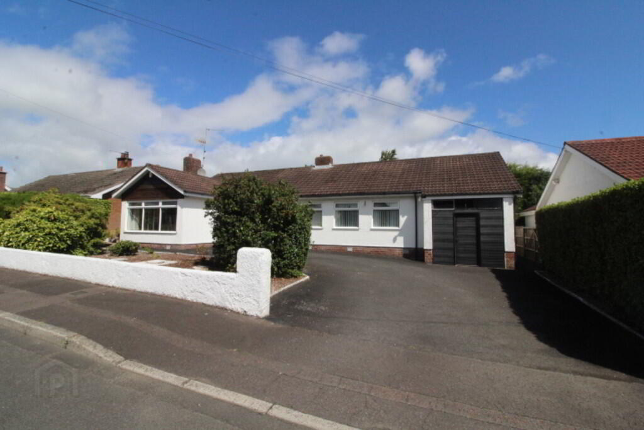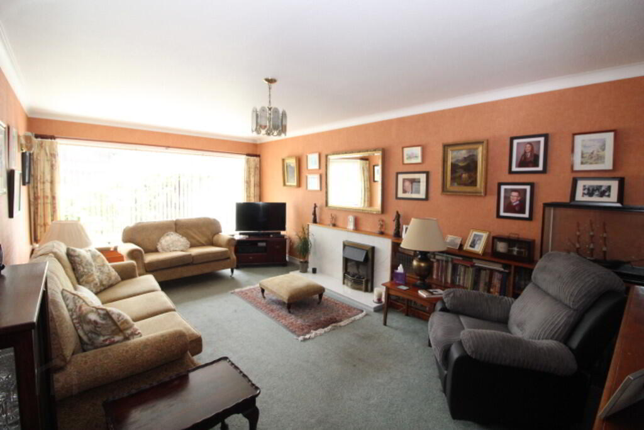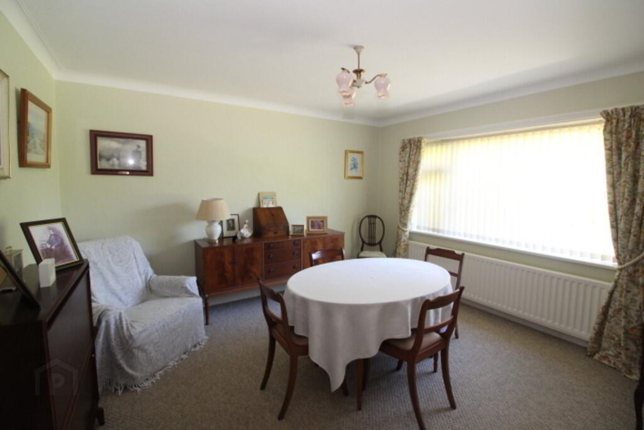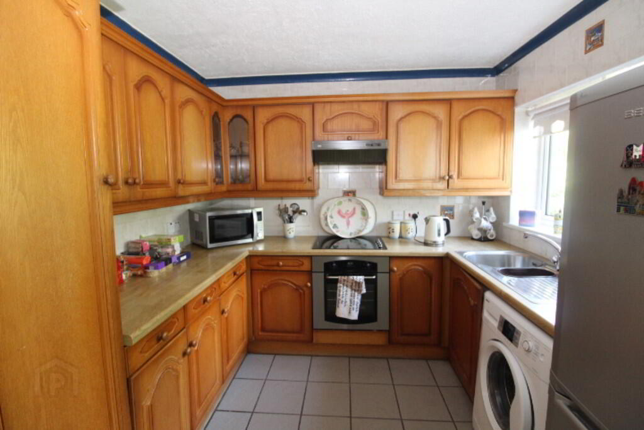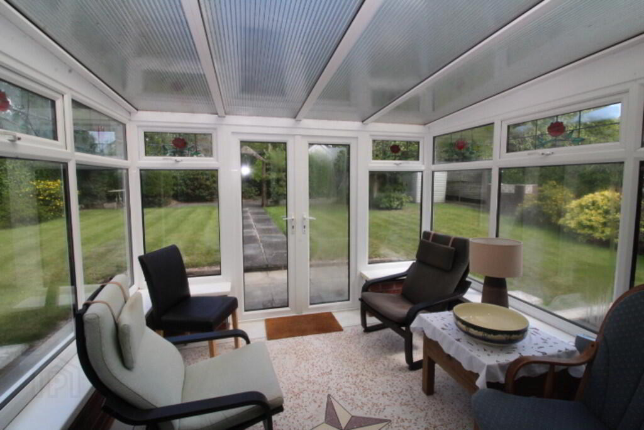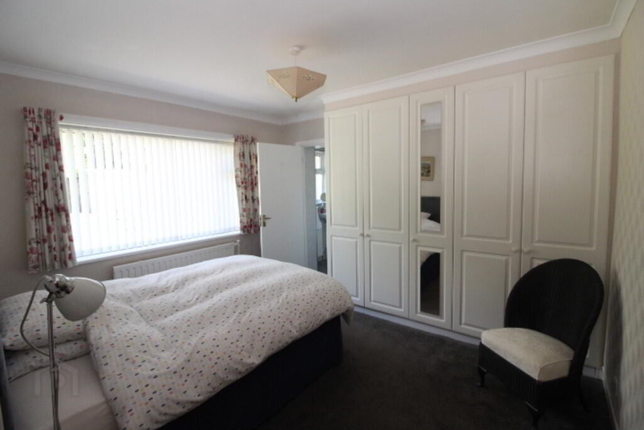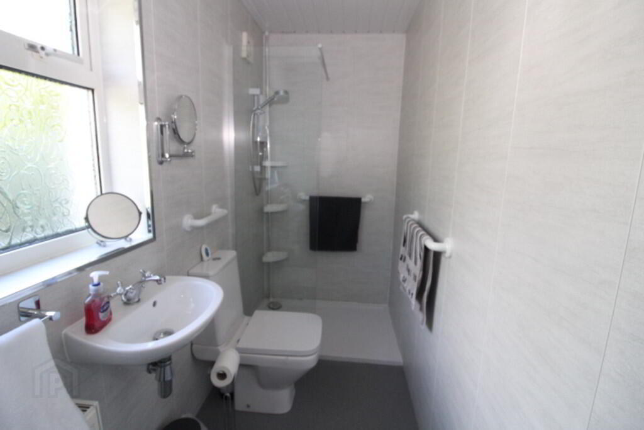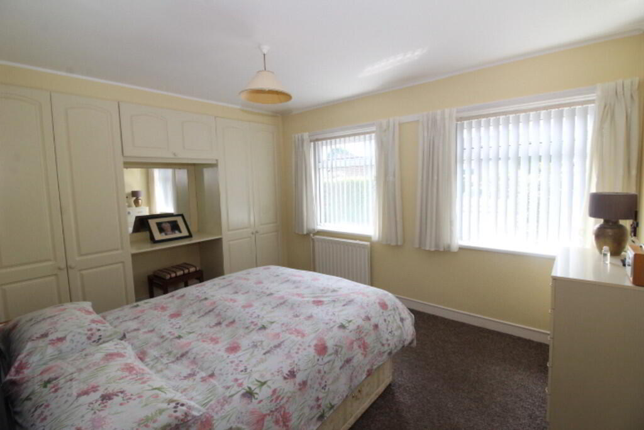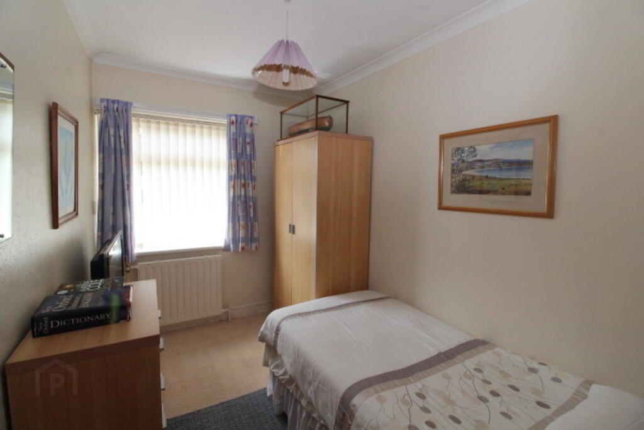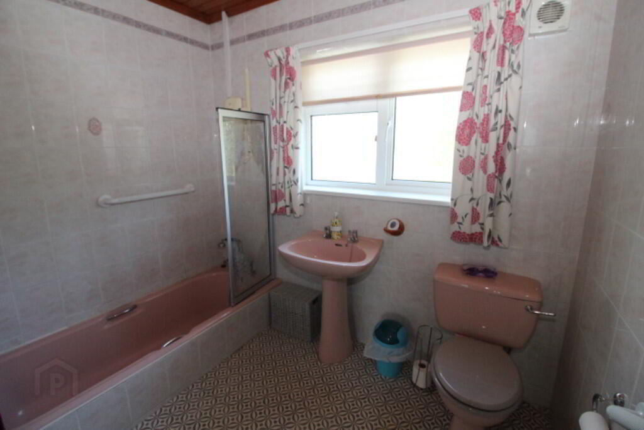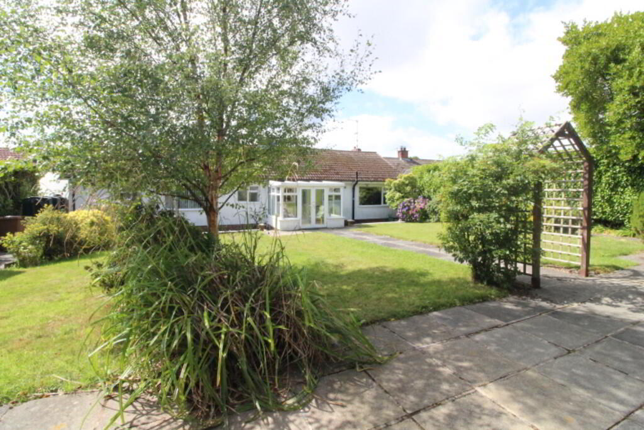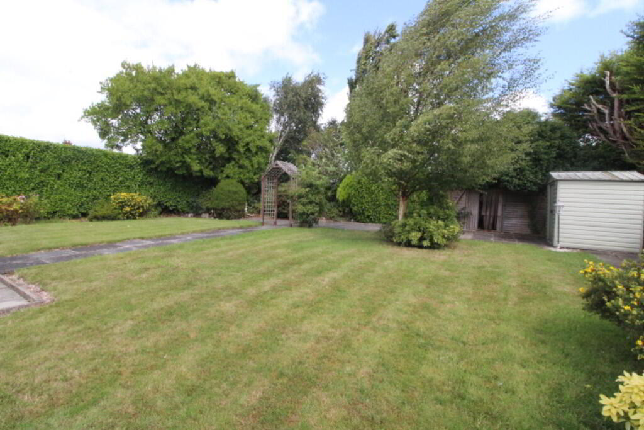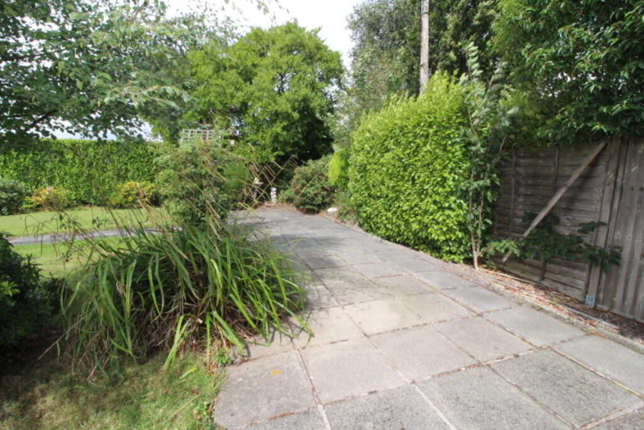For sale
Added 1 day ago
17 Glengarry Park, Jordanstown, Newtownabbey, BT37 0QR
Offers Over £295,000
Property Overview
Status
For Sale
Style
Detached Bungalow
Bedrooms
4
Bathrooms
2
Receptions
2
Property Features
Tenure
Not Provided
Heating
Oil
Broadband
*³
Property Financials
Price
Offers Over £295,000
Stamp Duty
Rates
£1,726.38 pa*¹
Typical Mortgage
Additional Information
- Detached bungalow in highly popular area of Jordanstown
- 4 Bedrooms (1 with ensuite shower room)
- 2 Separate reception rooms
- Oil fired central heating
- Kitchen
- Double glazing in uPVC frames
- Conservatory
- Bathroom
- Generous mature site
- Garage
Situated on a generous mature site in the highly regarded residential area of Jordanstown we have pleasure in marketing this attractive detached bungalow. The property offers bright spacious accommodation and is conveniently situated close to excellent schools, shops and public transport facilities, Loughshore Park/ Coastal path. We strongly recommend full internal inspection.
RECEPTION HALLLOUNGE 21' 0" x 12' 1" (6.4m x 3.68m) Marble fireplace
DINING ROOM 13' 0" x 12' 0" (3.96m x 3.66m)
KITCHEN 13' 9" x 8' 10" (4.19m x 2.69m) Range of high and low level units, round edge worksurfaces, single drainer stainless steel sink unit with mixer tap, inlaid hob unit and under oven, ceramic tiled flooring, extractor fan, display units, plumbed for washing machine, casual dining area, door to:
CONSERVATORY 9' 10" x 9' 5" (3m x 2.87m) Terrazzo flooring, French doors to garden
BEDROOM (1) 14' 0" x 10' 4" (4.27m x 3.15m)
BEDROOM (2) 12' 3" x 11' 0" (3.73m x 3.35m)
ENSUITE SHOWER ROOM Low flush W/C, wash hand basin, electric shower, panelling and downlighters
BEDROOM (3) 10' 8" x 6' 8" (3.25m x 2.03m) Built in robe
BEDROOM (4) 10' 4" x 6' 8" (3.15m x 2.03m)
BATHROOM Panelled bath, pedestal wash hand basin, low flush WC, fully tiled walls, pine panelled ceiling, hot press, cloakroom
ROOFSPACE Accessed by Slingby type ladder
OUTSIDE Front with car parking space and area with plants, trees and shrubs
Spacious Rear in lawn, plants, trees and shrubs, oil storage tank, outside light and tap
GARAGE 21' 2" x 8' 4" (6.45m x 2.54m) Oil fired boiler
Travel Time From This Property

Important PlacesAdd your own important places to see how far they are from this property.
Agent Accreditations



