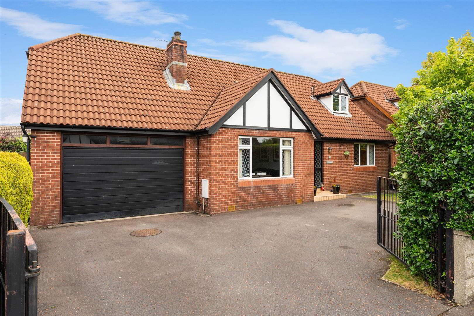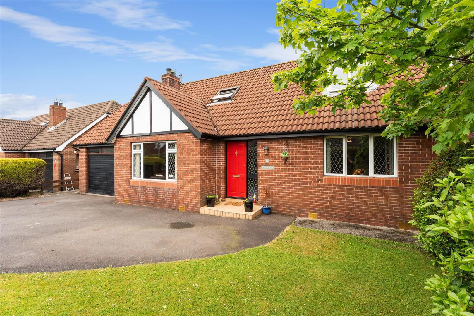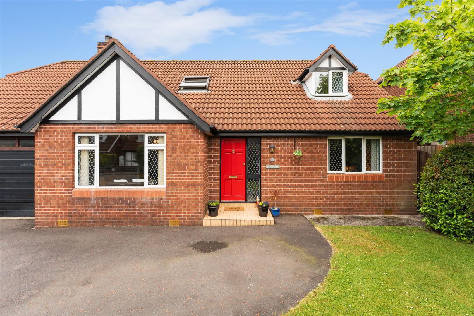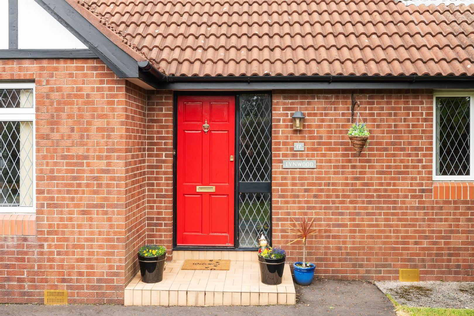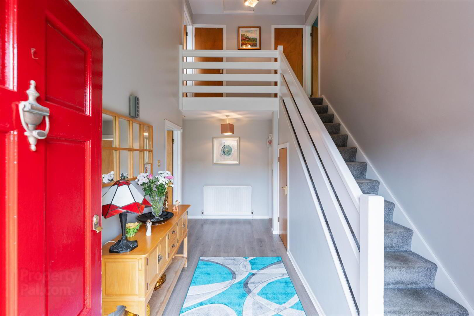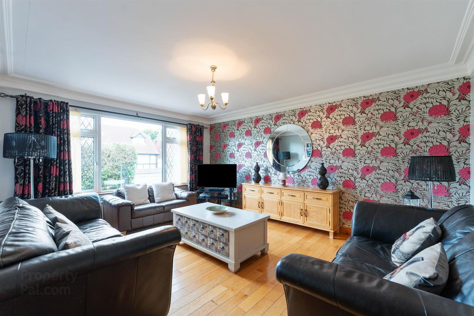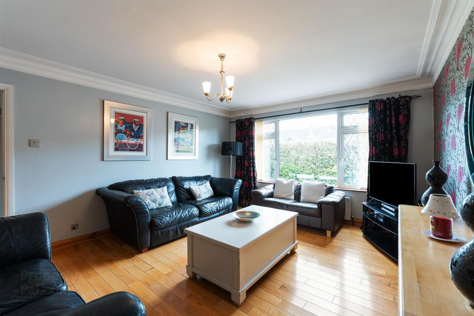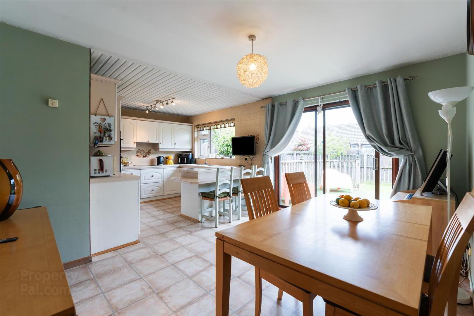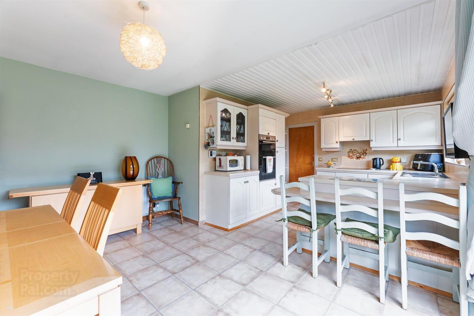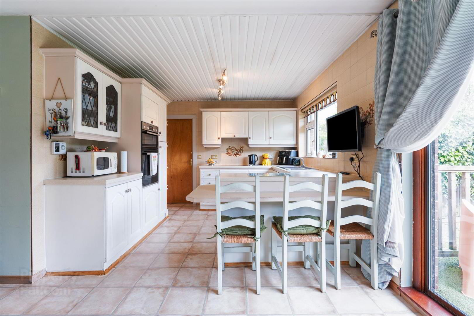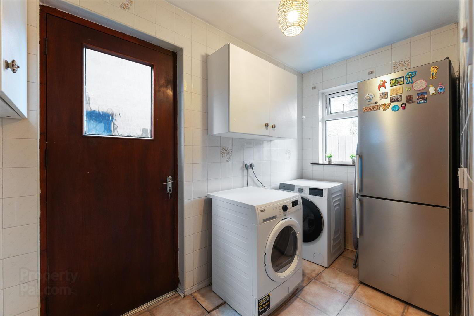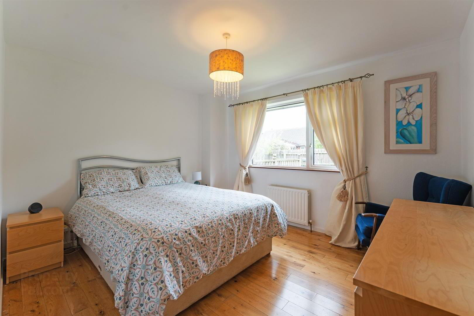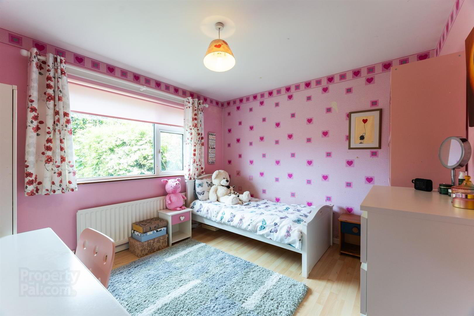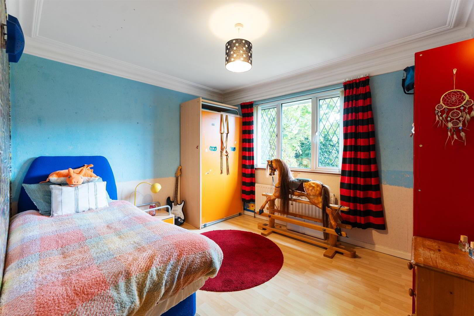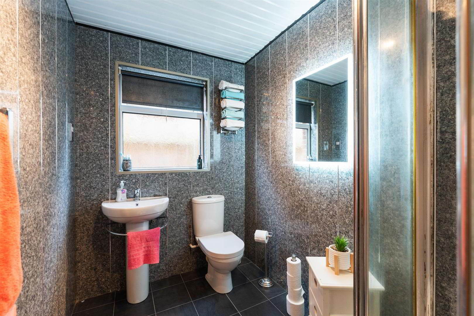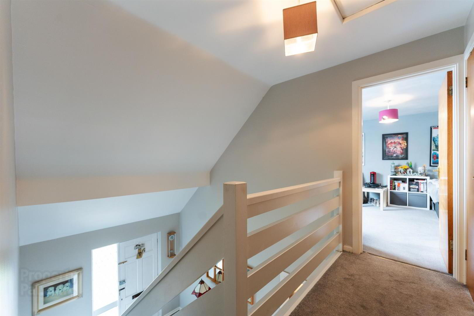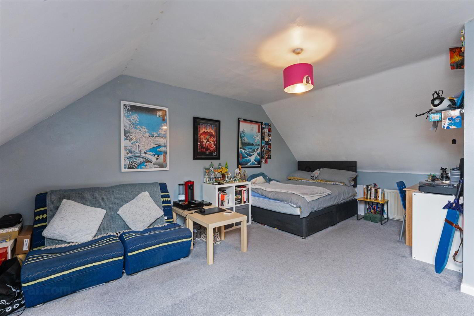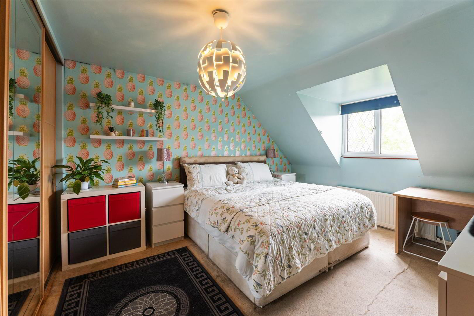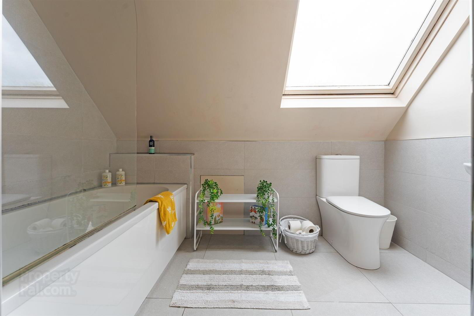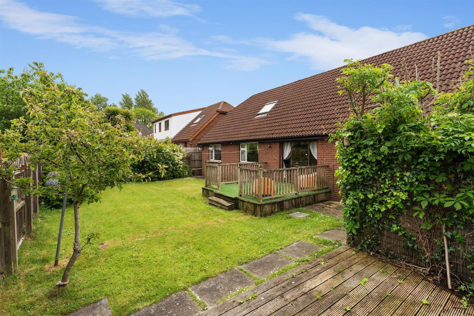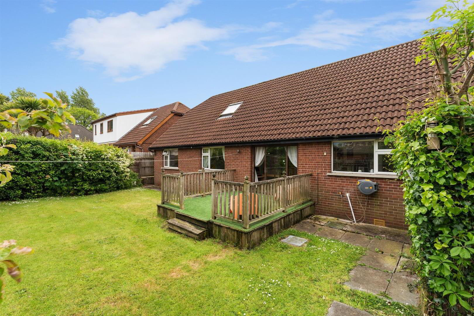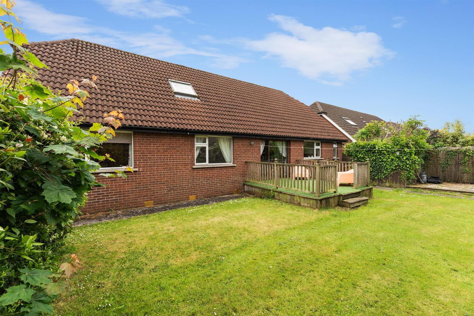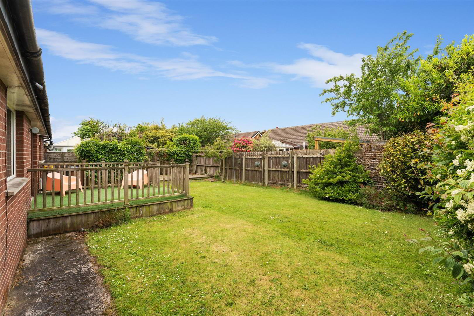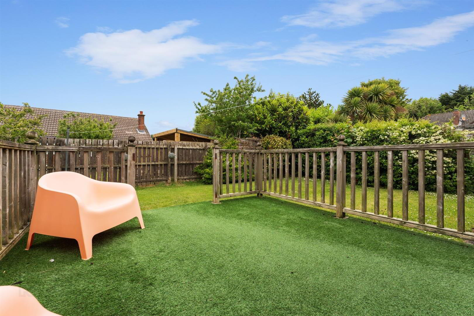For sale
17 Dellmount Drive, Bangor, BT20 4UB
Offers Over £330,000
Property Overview
Status
For Sale
Style
Detached House
Bedrooms
4
Bathrooms
2
Receptions
3
Property Features
Tenure
Leasehold
Energy Rating
Broadband Speed
*³
Property Financials
Price
Offers Over £330,000
Stamp Duty
Rates
£1,812.22 pa*¹
Typical Mortgage
Additional Information
- Flexible Accommodation
- 4 Bedrooms
- 2+ Reception Rooms
- uPVC Double Glazing
- Phoenix Gas Heating System
- Oak Kitchen / Utility Room
- Bathroom / Shower Room
- Attached Garage
- Cul De Dac
- Handy Location
You're cordially invited to come along and view what could provide to be your perfect family home, so don't delay, view it today.
- ACCOMMODATION
- Entrance door with leaded double glazed side panel.
- ENTRANCE HALL
- Laminated wood floor. Understairs storage cupboard.
- LOUNGE 4.78m x 3.89m (15'8" x 12'9")
- Solid oak wood floor.
- KITCHEN/DINING AREA 6.12m x 4.17m at widest pt (20'1" x 13'8" at wides
- Range of oak high and low level cupboards and drawers with roll edge work surfaces. Built-in Hotpoint ceramic 4 ring hob and double oven. Extractor hood with integrated fan and light. hotpoint integrated dishwasher. 11/2 tub single drainer stainless steel sink unit with mixer taps. Part tiled walls. Double glazed patio door.
- UTILITY ROOM 3.15m x 1.55m (10'4" x 5'1")
- Plumbed for washing machine.
- BEDROOM 5/FAMILY ROOM 3.66m x 3.15m (12'0" x 10'4")
- Solid oak wood floor.
- BEDROOM 3 3.45m x 3.15m (11'4" x 10'4")
- Laminated wood floor.
- BEDROOM 4 3.45m x 2.97m (11'4" x 9'9")
- Laminated wood floor.
- SHOWER ROOM
- Comprising: Corner shower with Mira Sport electric shower. Pedestal wash hand basin with mixer taps. W.C. PVC panelled walls and ceiling.
- STAIRS TO 1ST FLOOR LANDING
- Built-in storage cupboard.
- BEDROOM 1 5.69m x 3.89m at widest pt (18'8" x 12'9" at wides
- BEDROOM 2 4.09m x 3.45m (13'5" x 11'4")
- Range of built-in wardrobes with sliding doors.
- BATHROOM
- White suite comprising: Panelled bath with mixer tap and Thermostatic shower over with Drencher. Vanity unit with inset wash hand basin and mixer taps. W.C. Part tiled walls. Ceramic tiled floor.
- OUTSIDE
- INTEGRAL GARAGE 4.67m x 4.55m (15'4" x 14'11")
- Up and over door, light and power. Gas boiler. Access to eaves.
- FRONT
- Tarmac driveway with hedges. Light.
- REAR
- Enclosed garden in lawn with decking. Tap. Lights.
Travel Time From This Property

Important PlacesAdd your own important places to see how far they are from this property.
Agent Accreditations

Not Provided


