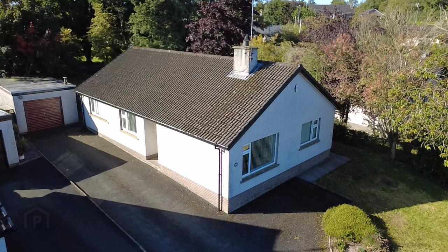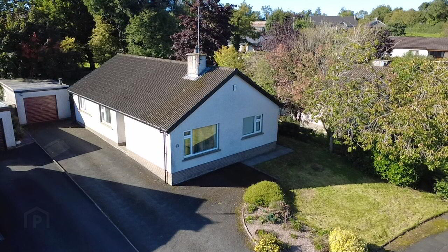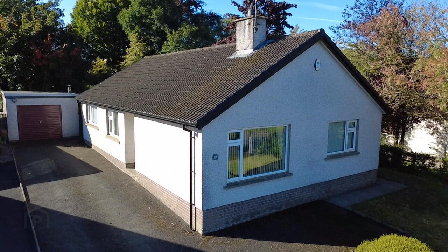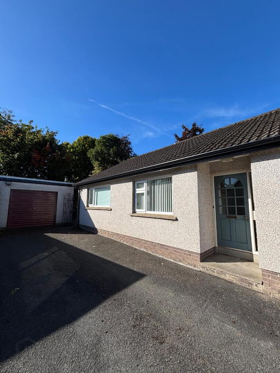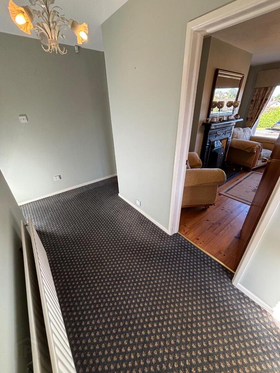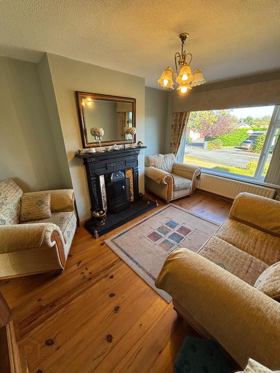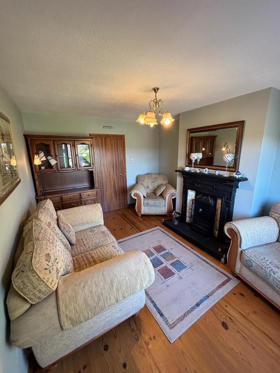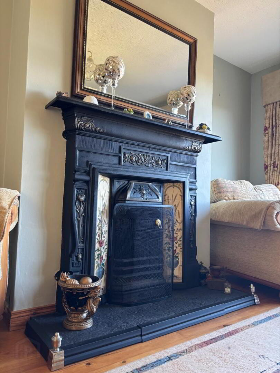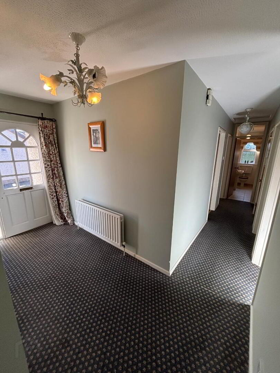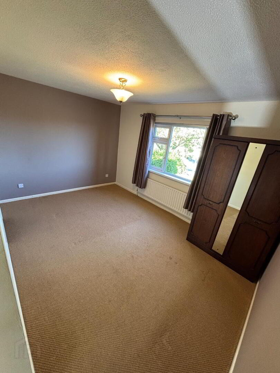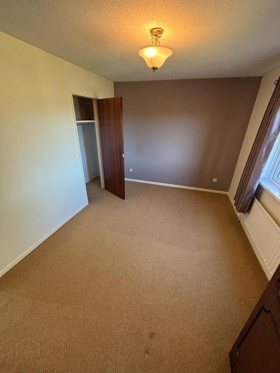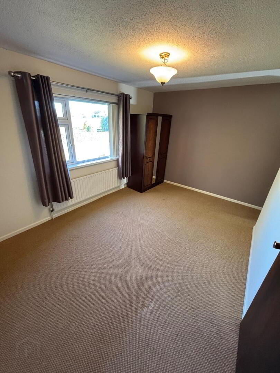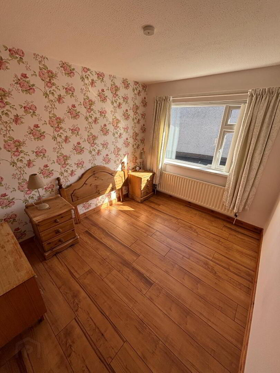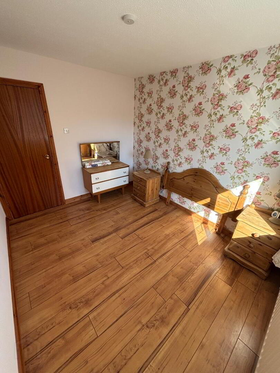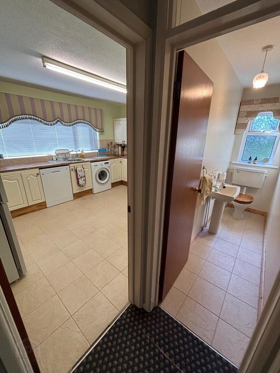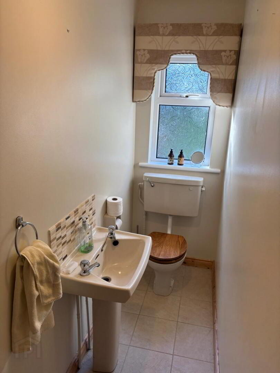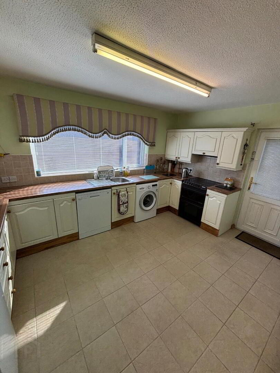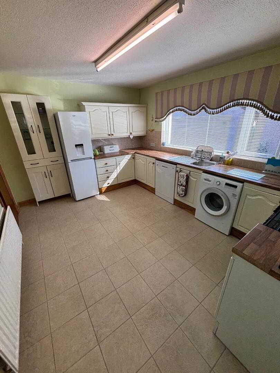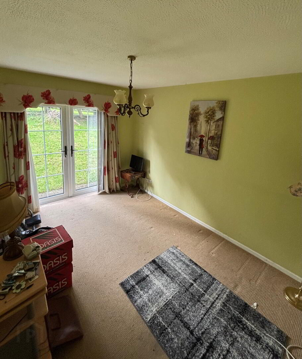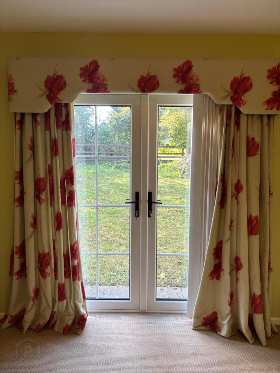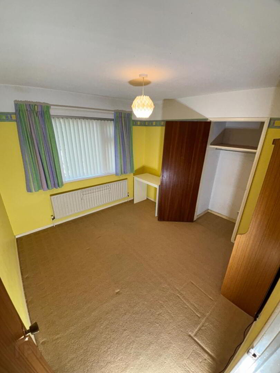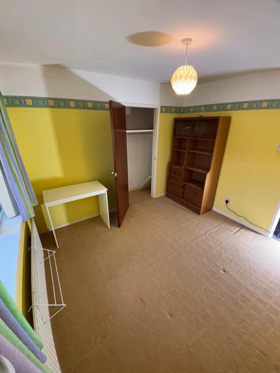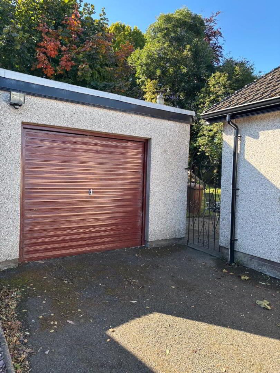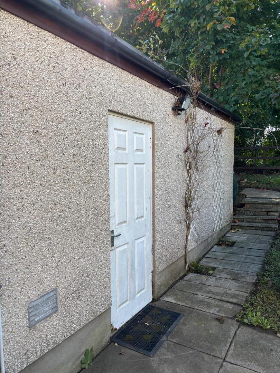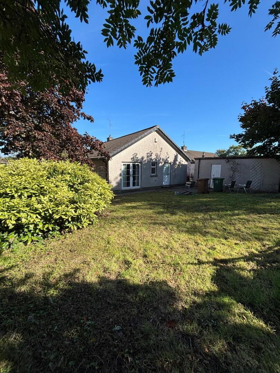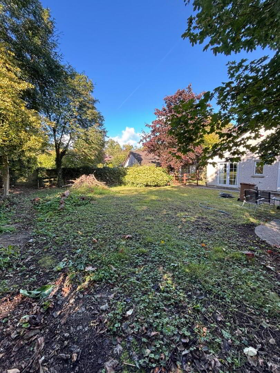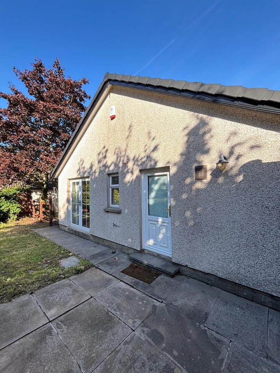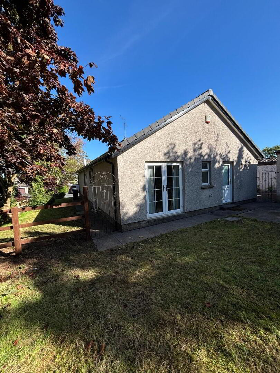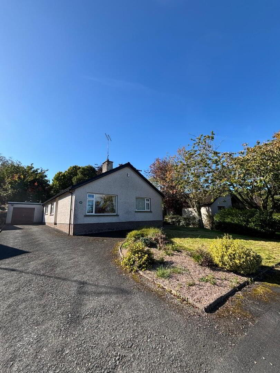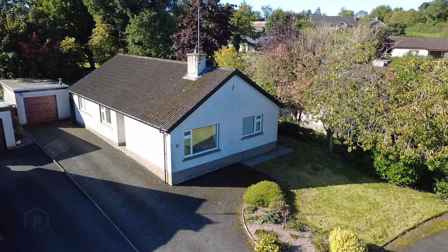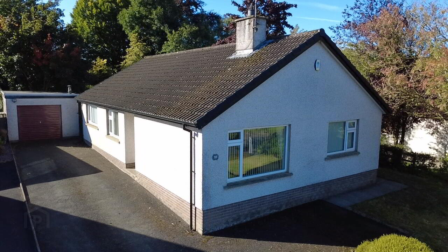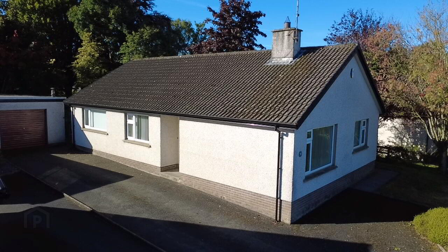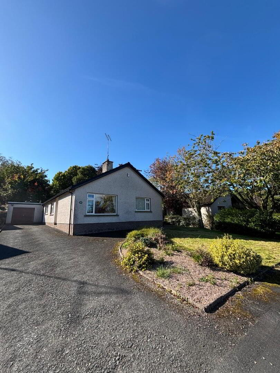17 Cavanacaw Park, Armagh, BT60 2EA
Offers Over £215,000
Property Overview
Status
For Sale
Style
Detached Bungalow
Bedrooms
4
Bathrooms
2
Receptions
1
Property Features
Tenure
Not Provided
Energy Rating
Heating
Oil
Broadband Speed
*³
Property Financials
Price
Offers Over £215,000
Stamp Duty
Rates
£1,319.88 pa*¹
Typical Mortgage
17 Cavanacaw Park
Breen Real Estate is delighted to present this charming detached bungalow to the open market, situated within a quiet and highly sought after development on the outskirts of Armagh City. Set on a private site in a small cul-de-sac, this home is ideally suited to those wishing to downsize or anyone seeking the ease, comfort and convenience of bungalow living.
The property offers four well proportioned bedrooms, a fitted kitchen, a spacious lounge, and a family bathroom suite. In addition, the upstairs attic is fully floored, providing excellent potential for storage or future conversion into additional living space (subject to approvals).
Externally, the home is enhanced by a detached garage, landscaped gardens, and a tarmac driveway providing ample parking. Ideally located within easy reach of shops, schools and excellent transport links, this residence delivers versatile living space for growing families while offering outstanding potential for modernisation, a rare opportunity to create a forever dream home.
Opportunities to acquire a bungalow residence of this calibre, so close to Armagh City Centre, are rare. Early viewing is highly recommended. To arrange your private appointment, please contact Breen Real Estate on 028 3744 0949.
✨ Key Features
- Detached bungalow in a quiet private residential area
- Four comfortable bedrooms and a bright reception room
- Solid fitted kitchen and family bathroom suite
- Fully floored attic offering excellent storage or conversion potential
- New uPVC fascia, guttering with ridges, and uPVC double glazing
- Oil-fired central heating throughout
- Detached garage, private driveway, and landscaped gardens laid in lawn
- Generous site with excellent outdoor space
- Convenient location within walking distance of shops, bus stop and leisure facilities
Accommodation Includes
Entrance Hall
Entered via a hardwood front door into a welcoming hallway with carpeted floor leading to all aspects of the house.
Reception Room – 13′10″ (4.212 m) × 10′8″ (3.258 m)
Front aspect living room with solid wooden floor and feature Victorian cast-iron fireplace.
Kitchen & Dining – 13′8″ (4.169 m) × 10′9″ (3.276 m)
Spacious kitchen/dining area with fitted units, worktop, sink and drainer, space for fridge/freezer, integrated dishwasher, ceramic tiled floor, and ample room for dining table. Rear door access to patio and garden.
Bedroom 1 – 9′9″ (2.982 m) × 14′0″ (4.264 m)
Spacious front aspect bedroom with built-in closet and carpeted floor.
Bedroom 2 – 9′9″ (2.982 m) × 10′9″ (3.277 m)
Generous bedroom with built-in closet, carpeted floor, and ample space for double bed.
Bathroom – 6′5″ (1.948 m) × 10′10″ (3.292 m)
Three-piece bathroom suite comprising panel bath with telephone taps over, pedestal wash hand basin, and electric shower. Finished with ceramic tiled floor and walls.
WC Room – 9′11″ (3.033 m) × 2′10″ (0.869 m)
Two-piece suite with low-flush WC and pedestal wash hand basin. Ceramic tiled floor.
Bedroom 3 – 12′8″ (3.854 m) × 10′5″ (3.170 m)
Rear aspect double bedroom with patio doors opening to the garden. Flexible use as a second reception, playroom, or office.
Bedroom 4 – 8′10″ (2.699 m) × 10′8″ (3.261 m)
Laminate wooden floor and ample space for double bed.
Detached Garage – 11′1″ (3.38 m) × 19′4″ (5.89 m)
Spacious detached garage with up-and-over door, side door access, and electricity.
Outside
Generous rear garden with wraparound lawn extending to the front of the property. Large tarmac driveway offering excellent private parking.
Travel Time From This Property

Important PlacesAdd your own important places to see how far they are from this property.
Agent Accreditations



