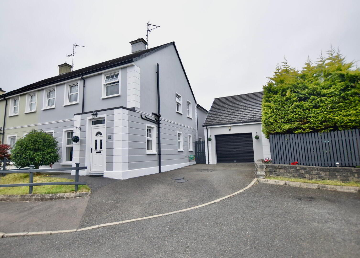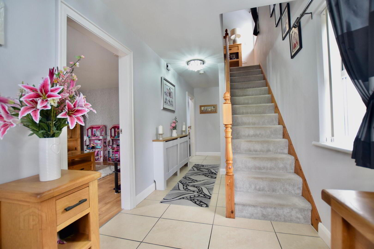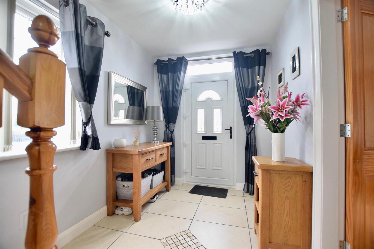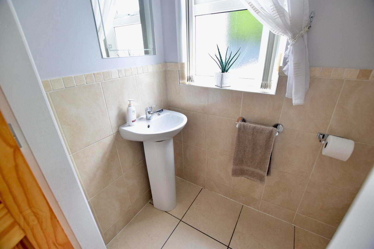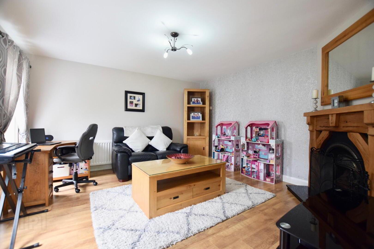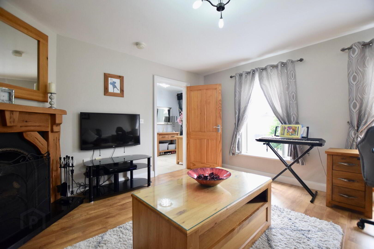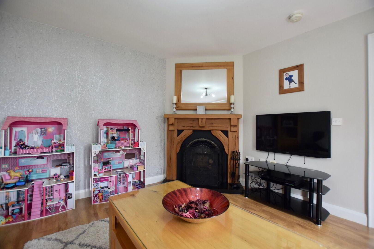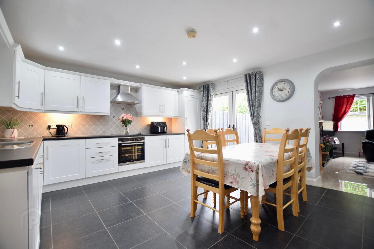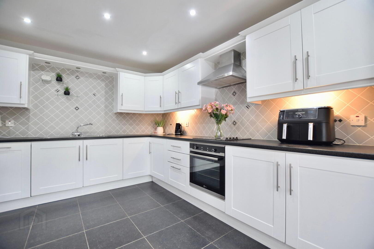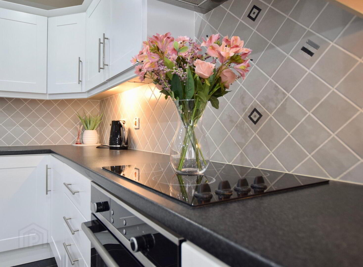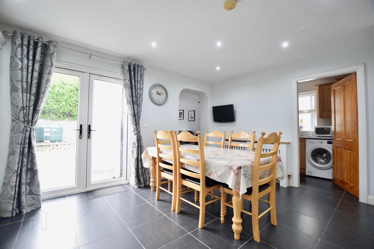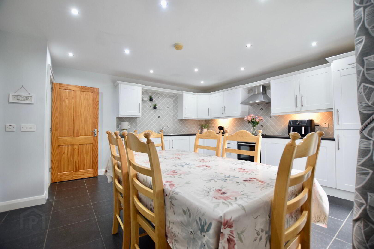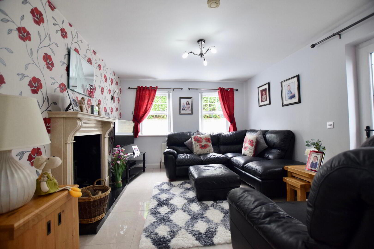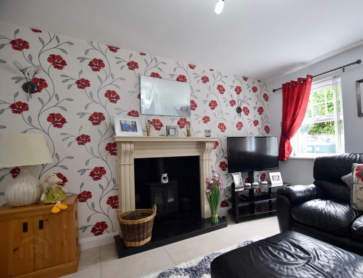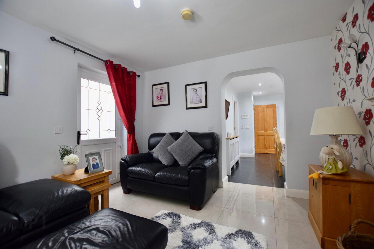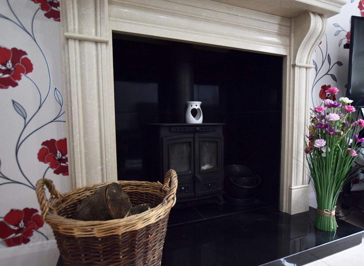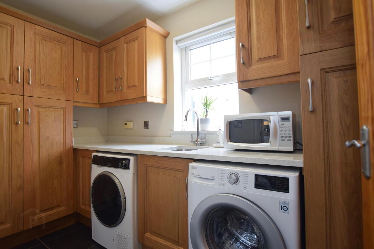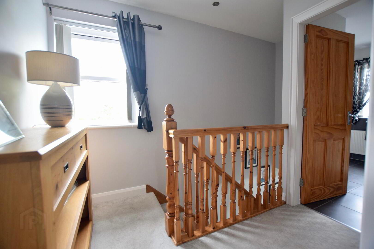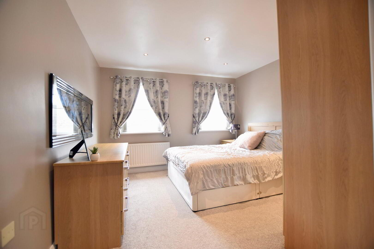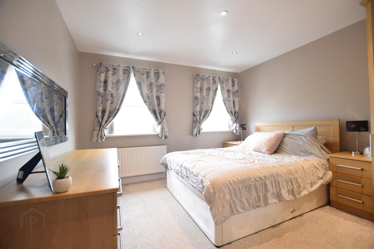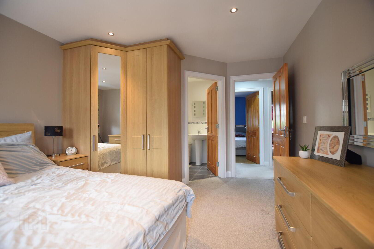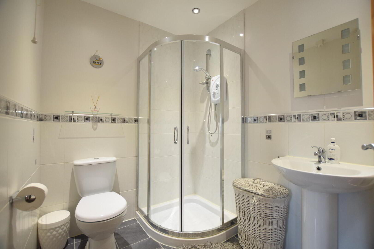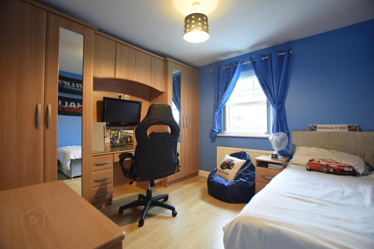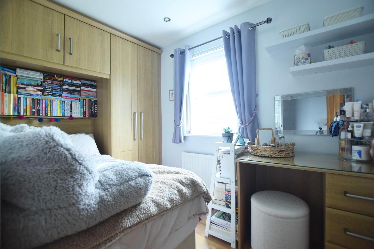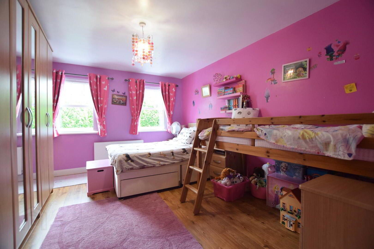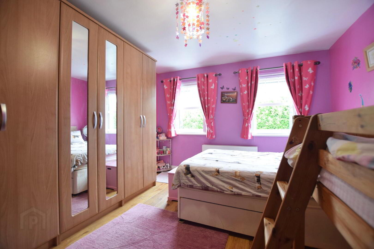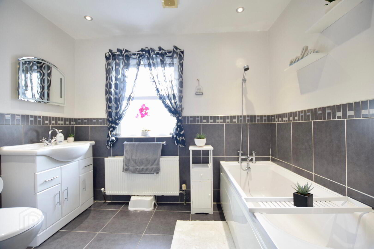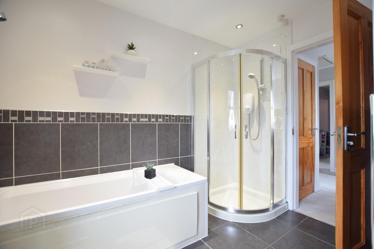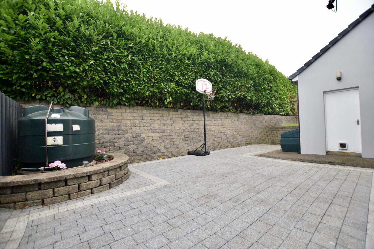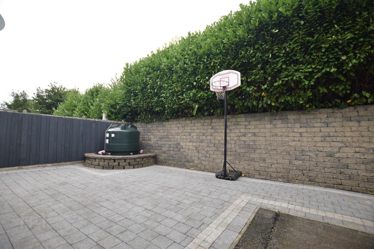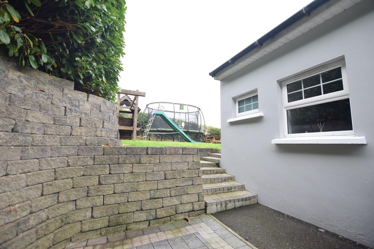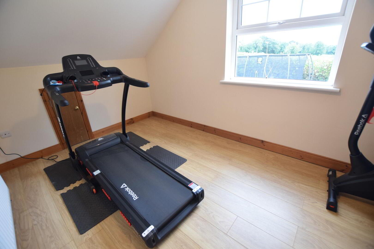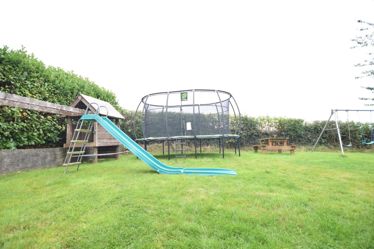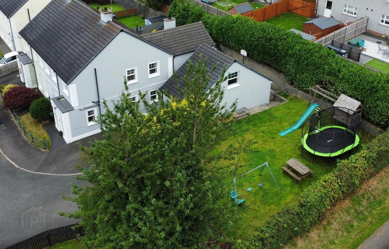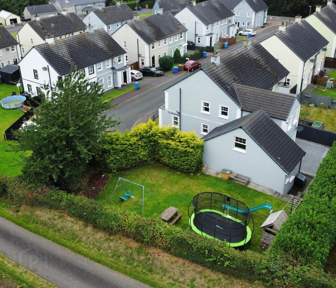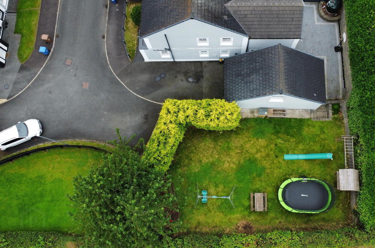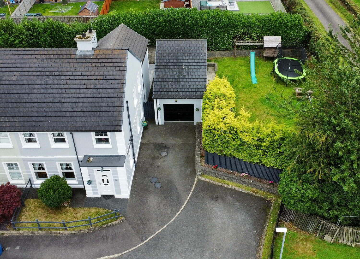For sale
Added 2 days ago
17 Carryview, Coagh, Cookstown, BT80 0DQ
Guide Price £189,950
Property Overview
Status
For Sale
Style
Semi-detached House
Bedrooms
4
Bathrooms
2
Receptions
2
Property Features
Tenure
Not Provided
Energy Rating
Heating
Oil
Broadband
*³
Property Financials
Price
Guide Price £189,950
Stamp Duty
Rates
£1,137.84 pa*¹
Typical Mortgage
Additional Information
- Oil fired central heating
- uPVC double glazed windows
- Ground Floor: Entrance hallway; WC; Two reception rooms; Kitchen / dining area
- First Floor: Four bedrooms one en-suite; Bathroom
- Rear patio, Garage with WC and first floor, large gardens, driveway
- Rates: c. £1138 PA
This stunning four-bedroom, two reception room semi-detached home with garage offers an exceptional combination of style, space, and practicality — perfect for modern family living
Ground Floor
- Entrance Hallway
- 2m x 6.4m (6' 7" x 21' 0")
uPVC part glazed door. Tiled floor. Understair storage. WC with WHB.
- Living Room
- 4.3m x 4.1m (14' 1" x 13' 5")
Twin front facing windows. Fireplace with open fire and wooden surround. TV point. Laminate flooring. - Kitchen / Dining Room
- 4.2m x 4.2m (13' 9" x 13' 9")
Fully fitted kitchen with high and low level units, tiled between units. Under unit lightening. Tiled floor. Integrated oven / hob. Integrated fridge/freezer. Integrated dishwasher. Patio doors to rear garden. - Utility Room
- 1.7m x 2.9m (5' 7" x 9' 6")
High and low level units. Plumbed for washing machine and tumble dryer. Tiled floor. - Lounge / Snug
- 4.5m x 3.4m (14' 9" x 11' 2")
Adjacent to kitchen. Tiled floor. Feature fireplace with woodburning stove. Door to side garden.
First Floor
- Landing
- Carpeted. Access to attic. Hotpress.
- Bedroom 1
- 4.2m x 3.5m (13' 9" x 11' 6")
Master bedroom. Front facing. Carpeted. TV point. Built in wardrobes. Ensuite: 2.1m x 1.7m Tiled floor. Corner shower. WC. WHB. Partially tiled walls. - Bedroom 2
- 3.2m x 3.2m (10' 6" x 10' 6")
Rear facing double bedroom. Built in wardrobes. Laminate flooring. TV point. - Bedroom 3
- 2m x 3m (6' 7" x 9' 10")
Side facing bedroom. Laminate flooring. Built in wardrobes/units. - Bedroom 4
- 3.5m x 4.5m (11' 6" x 14' 9")
Rear facing double bedroom. Laminate flooring. Space for wardrobes. - Bathroom
- 3.5m x 3.2m (11' 6" x 10' 6")
Tiled floor. Partially tiled walls. Bath with mixer shower above. Separate shower in cubicle. WHB in vanity unit. WC.
Exterior
- Garage
- 7m x 3.5m (23' 0" x 11' 6")
Substantial garage with the added benefit of a first-floor space currently used as a home gym — ideal for fitness enthusiasts or those seeking a versatile area that could also serve as a home office, studio, or hobby room/ play room etc 4.7m x 2.5
- Gardens
- The outdoor space is equally impressive, featuring a stylish rear patio finished in attractive mono-block paving, dining, barbecues etc. To the side of the property, an additional garden area provides extra space for children to play, gardening, or further landscaping — offering both versatility and privacy for the whole family to enjoy. Driveway and parking area also to front.
- Inclusions
- Carpets. Blinds. Light fittings. Wheelie bins. Oven/hob/dishwasher/fridge/freezer. Climbing frame.
- Exclusions
- Washing machine/tumble dryer. (curtains and poles to be confirmed)
- Important notice to purchasers - Your attention is drawn to the fact that we have been unable to confirm whether certain items included in the property are in full working order. Any prospective purchaser must accept that the property is offered for sale on this basis. These particulars are given on the understanding that they will not be construed as part of a contract, conveyance or lease.
MORTGAGE ADVICE: STANLEY BEST ESTATE AGENTS are pleased to offer a FREE independent mortgage and financial advice service. Please ask for details.
All photographs have been taken with a wide angle lens
Travel Time From This Property

Important PlacesAdd your own important places to see how far they are from this property.
Agent Accreditations





