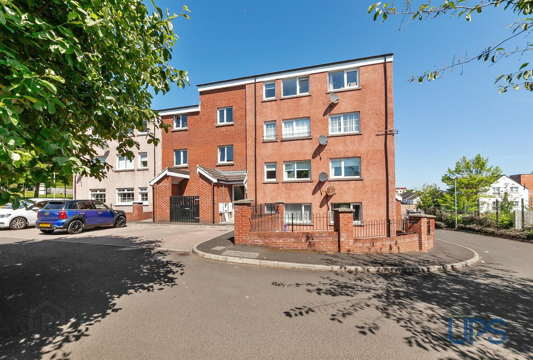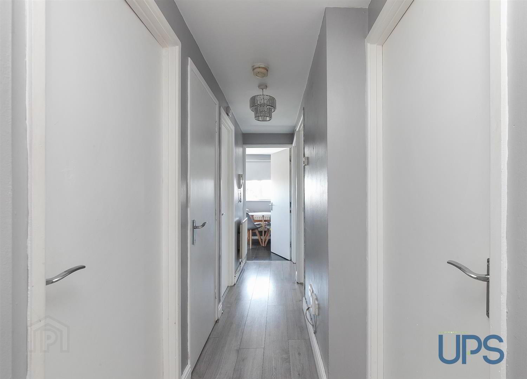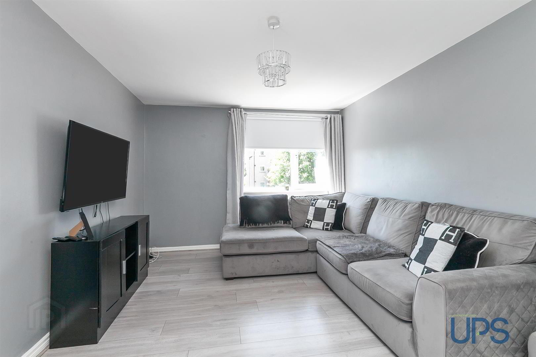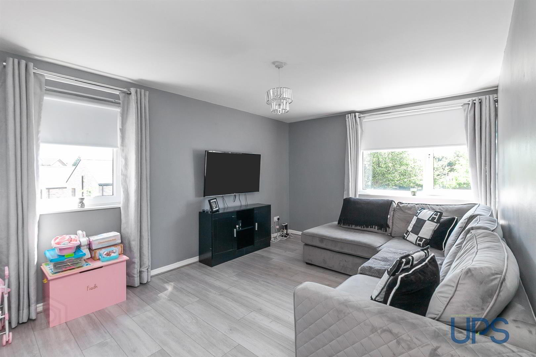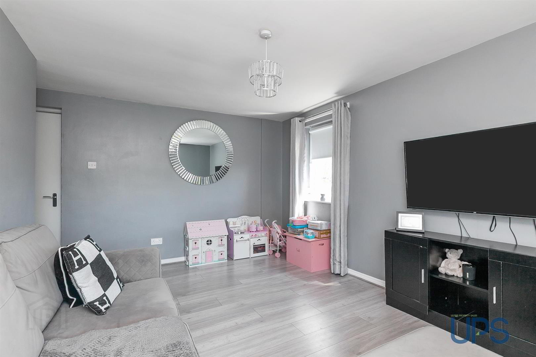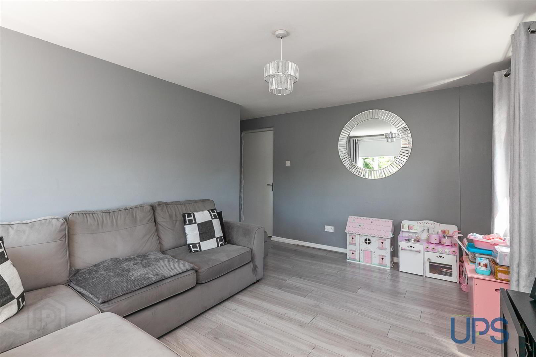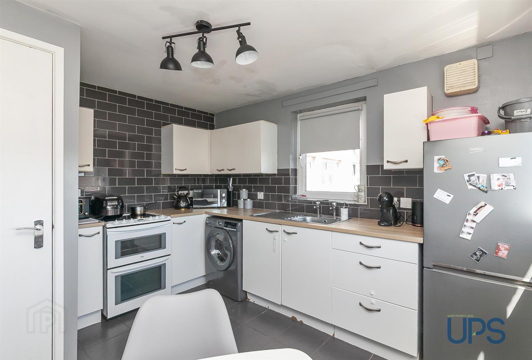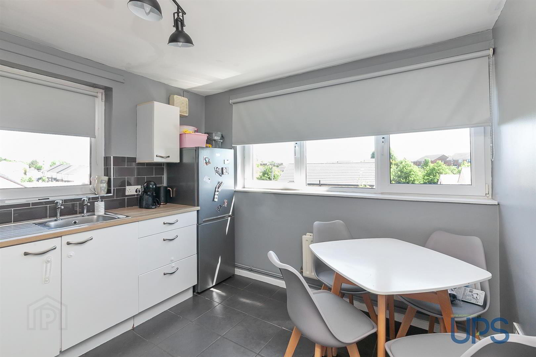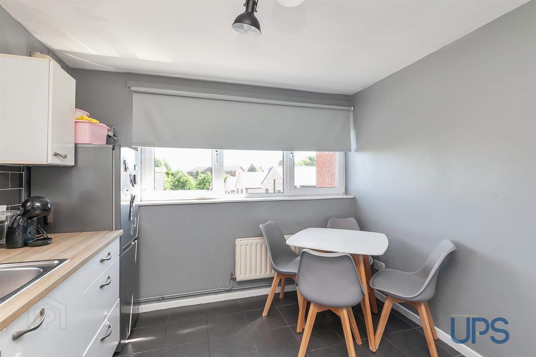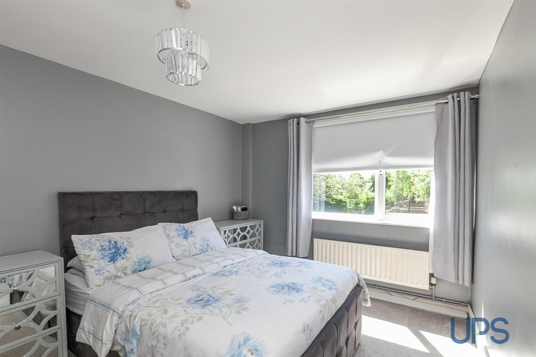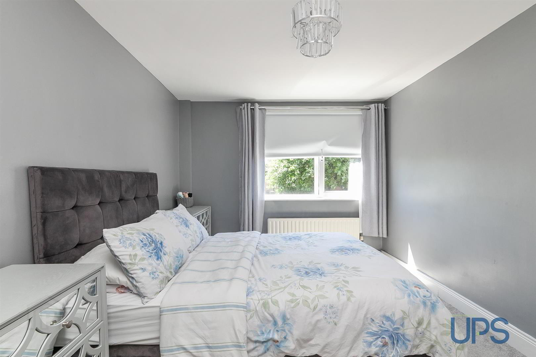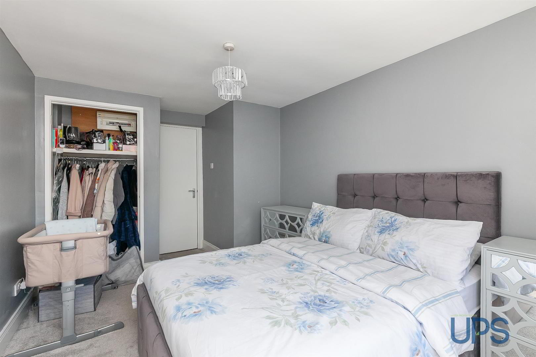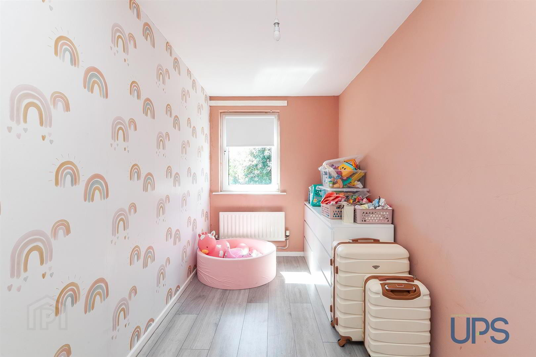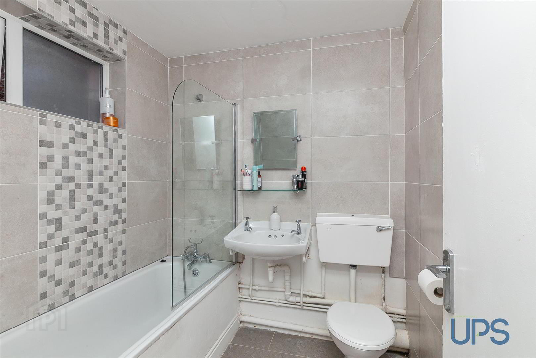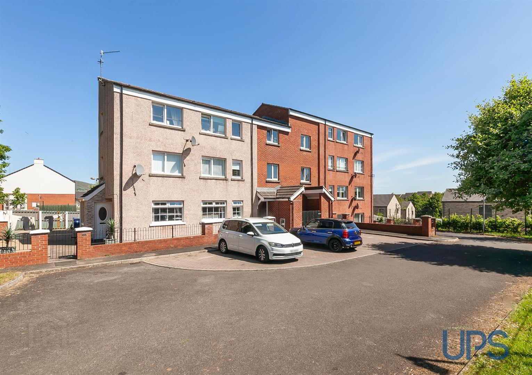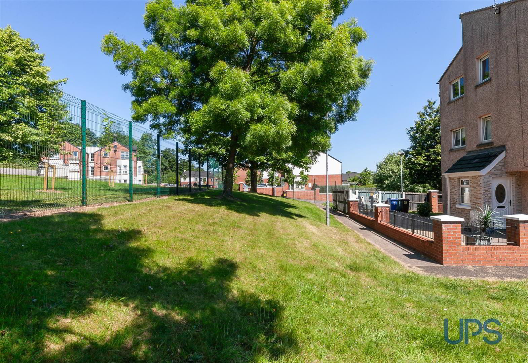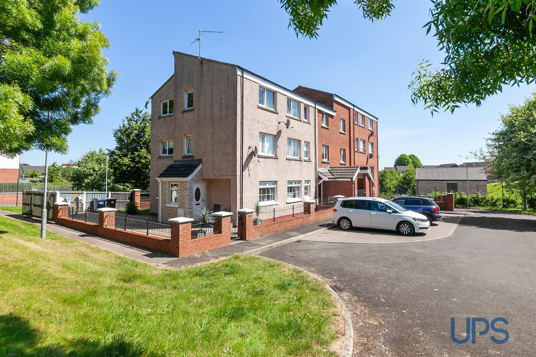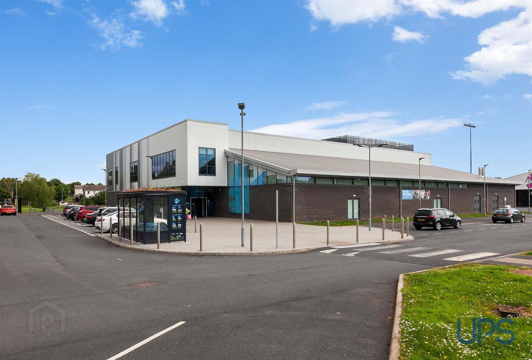For sale
Added 1 day ago
17 Broom Park Heights, Twinbrook, Belfast, BT17 0JJ
Offers Around £89,950
Property Overview
Status
For Sale
Style
Apartment / Flat
Bedrooms
2
Bathrooms
1
Receptions
1
Property Features
Tenure
Leasehold
Energy Rating
Broadband
*³
Property Financials
Price
Offers Around £89,950
Stamp Duty
Rates
£623.55 pa*¹
Typical Mortgage
Additional Information
- Ideally placed in this very popular location that enjoys tremendous doorstep convenience.
- Two bedrooms.
- Bright and airy living room.
- Separate fitted kitchen / dining area.
- White bathroom suite.
- Close to lots of schools, shops, and transport links, along with the Glider service, state-of-the-art leisure facilities, and beautiful parklands.
- Arterial routes and the wider motorway network are easily accessible, as are both Belfast and Lisburn.
- We strongly recommend viewing early to avoid disappointment.
The property extends to around 646 sq ft and benefits from a higher-than-average energy rating (EPC C-76), and the well-appointed accommodation is briefly outlined below.
Two bedrooms and a bright and airy living room, as well as a separate kitchen/dining area and a white bathroom suite.
In addition, the property benefits from gas-fired central heating and double glazing as well as communal car parking.
A beautiful home with proximity to lots of services, and we have no hesitation in recommending viewing early to avoid disappointment.
- GROUND FLOOR
- Door entry intercom system.
- COMMUNAL ENTRANCE
- Stairs to;
- FIRST FLOOR
- Hardwood glass panelled front door to;
- SPACIOUS ENTRANCE HALL
- Laminated wood effect floor, storage cupboard, additional storage cupboard housing gas boiler.
- WHITE BATHROOM SUITE
- Bath, telephone hand shower, low flush w.c, wash hand basin, chrome effect sanitary ware, beautiful tiled walls and tiled floor.
- BEDROOM 1 4.60m x 1.83m (15'1 x 6'0)
- Laminated wood effect floor, built-in robes.
- BEDROOM 2 4.72m x 2.82m (15'6 x 9'3)
- Built-in robes.
- LIVING ROOM 4.65m x 3.86m (15'3 x 12'8)
- Laminated wood effect floor.
- KITCHEN / DINING AREA 3.61m x 2.95m (11'10 x 9'8)
- Range of high and low level units, single drainer stainless steel sink unit, beautiful partially tiled walls, tiled floor, open plan dining space.
- OUTSIDE
- Communal carparking.
Travel Time From This Property

Important PlacesAdd your own important places to see how far they are from this property.
Agent Accreditations



