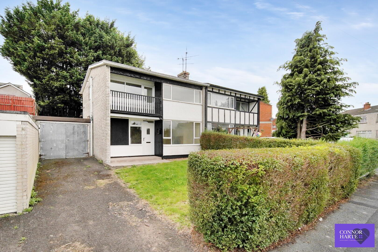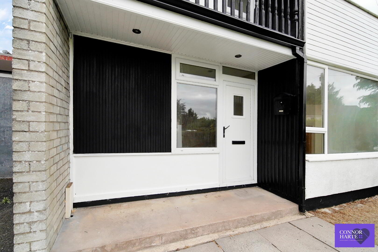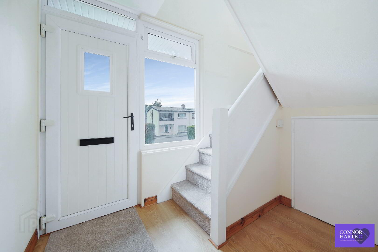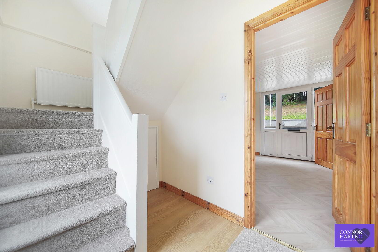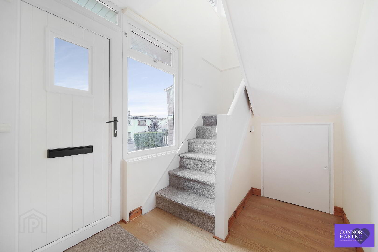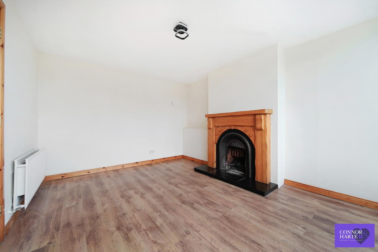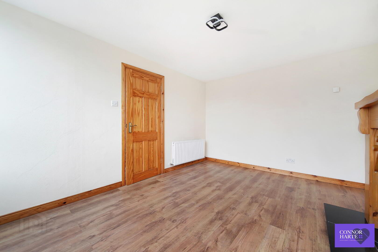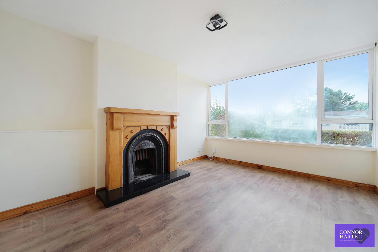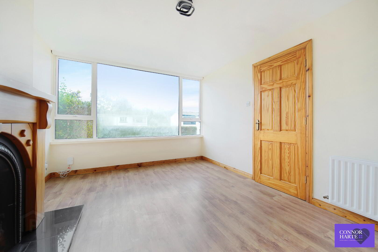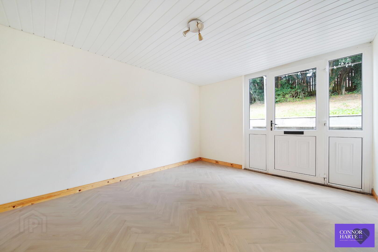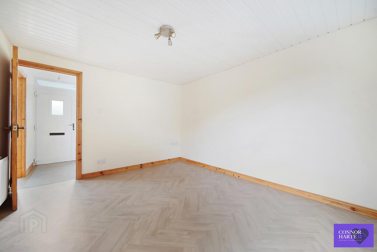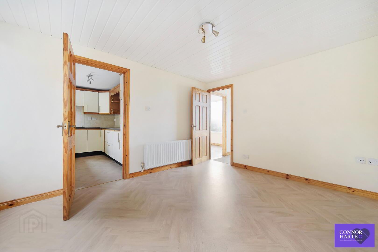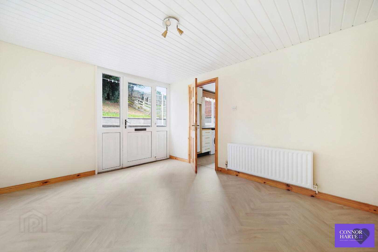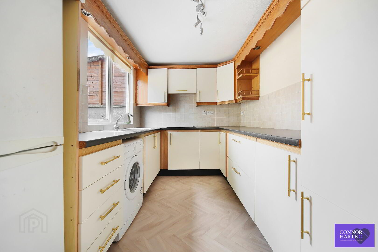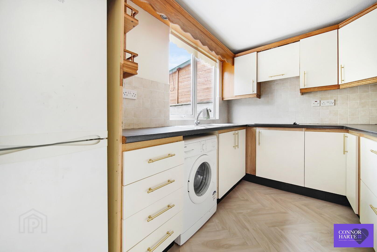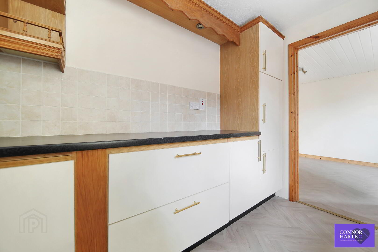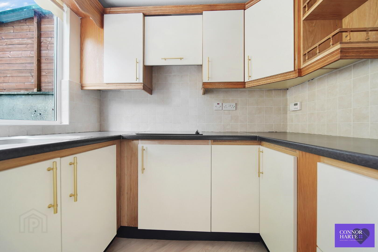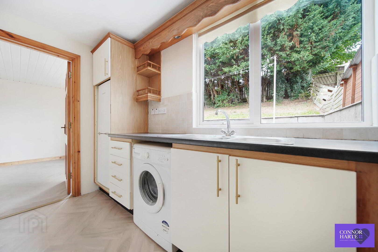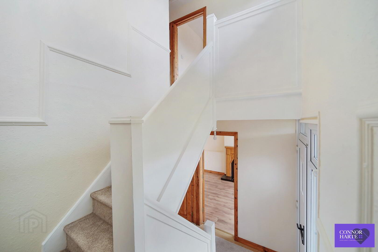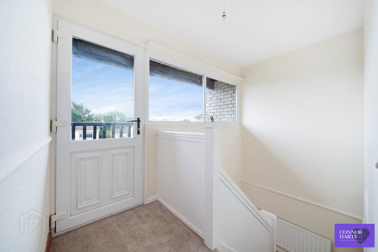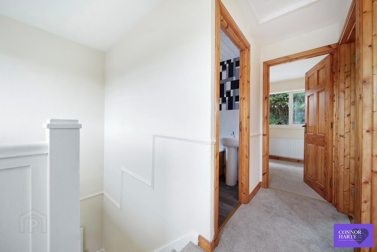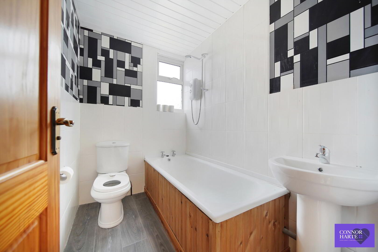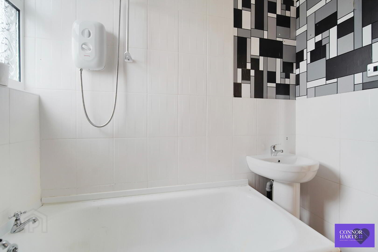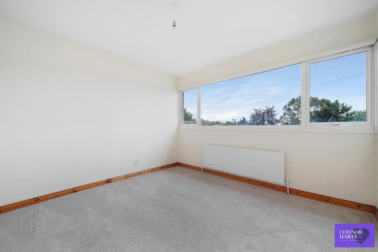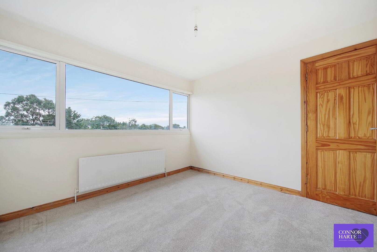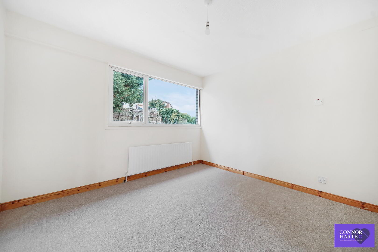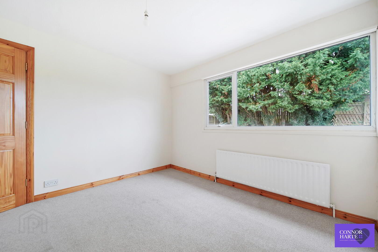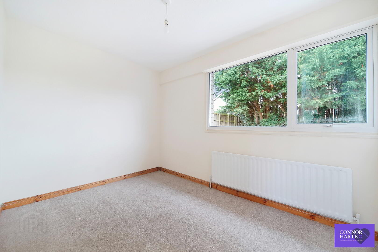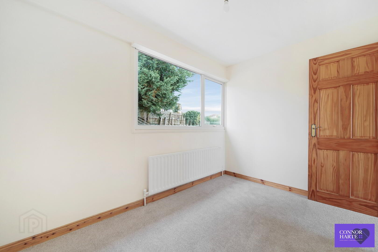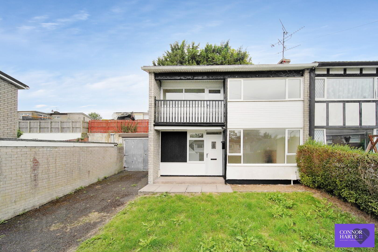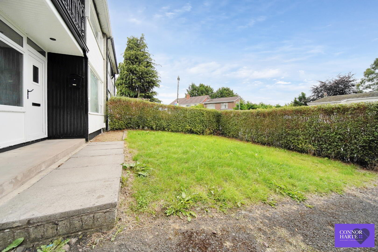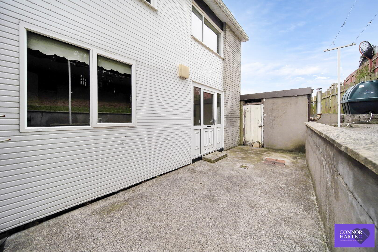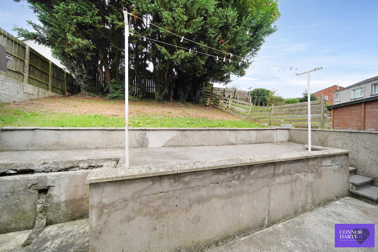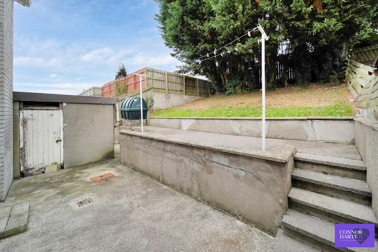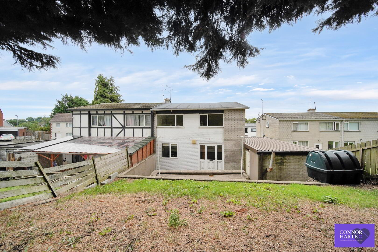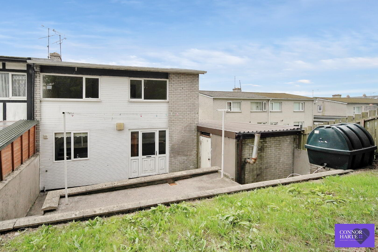17 Belvedere Park, Dungannon, BT71 6BZ
Offers Over £124,950
Property Overview
Status
For Sale
Style
Semi-detached House
Bedrooms
3
Bathrooms
1
Receptions
2
Property Features
Size
99 sq m (1,065.6 sq ft)
Tenure
Not Provided
Energy Rating
Heating
Oil
Broadband
*³
Property Financials
Price
Offers Over £124,950
Stamp Duty
Rates
£900.79 pa*¹
Typical Mortgage
Additional Information
- Semi Detached House with Integral Garage
- Three Bedrooms/Two Receptions
- P.V.C. Double Glazed Windows & External Doors
- Enclosed back yard & garden
- Oil Fired Central Heating
- Freshly painted throughout
- New flooring to lounge, dining room, kitchen and bathroom
- New carpets to staircase, landing and bedrooms
This well-presented semi-detached home has been recently redecorated and refloored, and the current owner has made improvements to the property. Ideally suited to a first-time buyer or investor, the property features three bedrooms, two reception rooms, a family bathroom, a kitchen, and an integral garage.
Located in the Cunningham's Lane area of Dungannon the property is within walking distance to Dungannon Park, factories and local amenities. The local road networks are easily accessible, particularly the M1 Motorway.
Accommodation Comprises:
Entrance Hall: P.V.C. double glazed exterior door. Staircase with newly fitted carpets. Laminate wooden floor. Storage cupboard under stairs. Telephone point.
Lounge: 4.27m x 3.32m Open fire with pine surround, cast iron inset and granite hearth. Laminate wooden floor. Television and power points.
Dining Room: 3.89m x 3.24m P.V.C. external door with double glazed side panels. Newly fitted vinyl flooring. Television and power points.
Kitchen: 3.32m x 2.30m Oak and cream fitted kitchen with high and low level units. (Newly fitted kitchen doors) Built in ceramic hob. Extractor hood with fan and light. Space for fridge/freezer. Tiled splash backs. Newly fitted vinyl floor. One and a half bowl stainless steel sink unit with mixer taps. Central heating clock. Power points.
Landing: Newly fitted carpet. P.V.C. door leading to balcony.
Bedroom: 3.27m x 3.32m Newly fitted carpet. Built in wardrobe, railed and shelved. Power point.
Bedroom: 3.29m x 3.34m Newly fitted carpet. Hotpress. Power point.
Bedroom: 3.24m x 2.29m Newly fitted carpet. Power point.
Bathroom: 2.22m x 1.49m White suite. Low flush wc, pedestal wash hand basin and panel bath. “Redring” electric shower over bath. Part tiled walls and newly fitted vinyl flooring. P.V.C. ceiling.
Outside: Enclosed rear garden laid out in lawn with mature trees. Oil tank. Cold tap. Garden to front laid in lawn with privacy hedging. Driveway providing off street parking.
Garage: 6.23m x 3.05m Pedestrian door. Double door. Oil burner.
Services: All Mains
Heating: Oil Fired Central Heating
Rates: £900.79 per annum (Price Correct As Of August 2025)
Thinking of Selling?
FREE VALUATION!
If you are considering the sale of your own property we are delighted to offer a FREE sales valuation, without obligation of sale. Get in contact today and we will be happy to help & advise you!
028 8676 3265
PROPERTIES REQUIRED ACROSS ALL AREA
MISREPRESENTATION CLAUSE
Connor Harte Ltd gives notice to anyone who may read these particulars as follows. These particulars do not constitute any part of an offer or contract. Any intending purchasers or lessees must satisfy them selves by inspection or otherwise to the correctness of each of the statements contained in these particulars. We cannot guarantee the accuracy or description of any dimensions, texts or photos which also may be taken by a wide camera lens or enhanced by photo shop All dimensions are taken to the nearest 5 inches. Descriptions of the property are inevitably subjective and the descriptions contained herein are given in good faith as an opinion and not by way of statement of fact. The heating system and electrical appliances have not been tested and we cannot offer any guarantees on their condition.
Follow Us on Facebook & Instagram
Travel Time From This Property

Important PlacesAdd your own important places to see how far they are from this property.
Agent Accreditations



