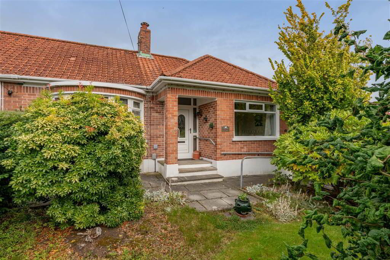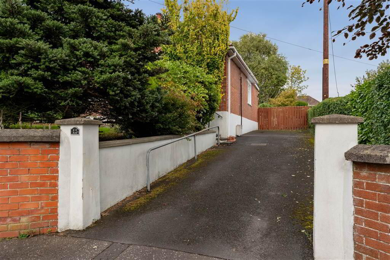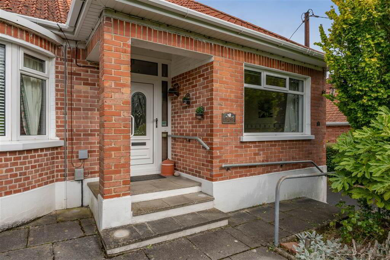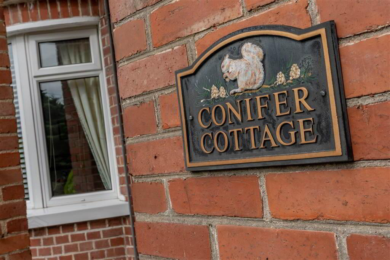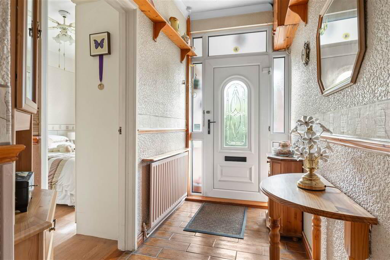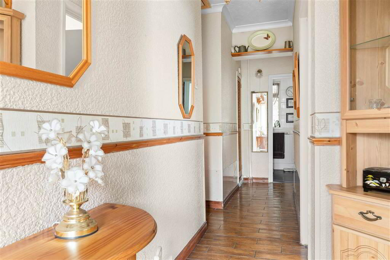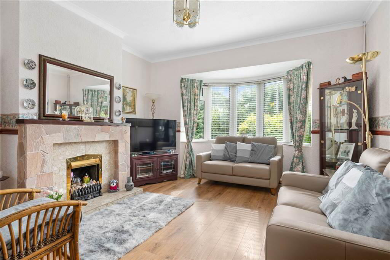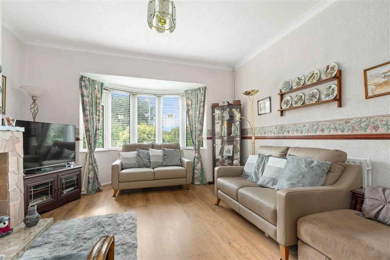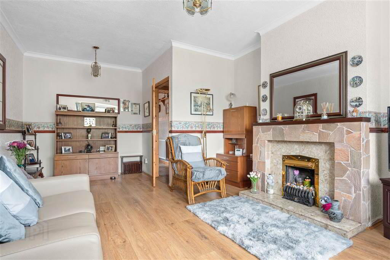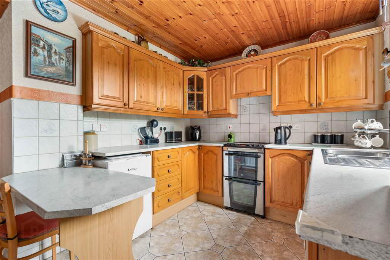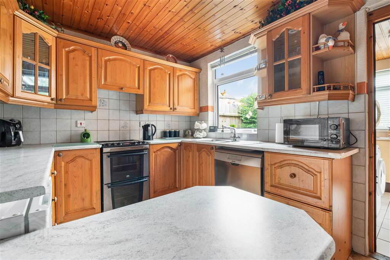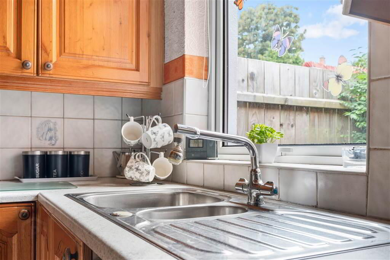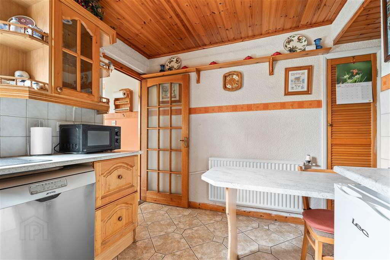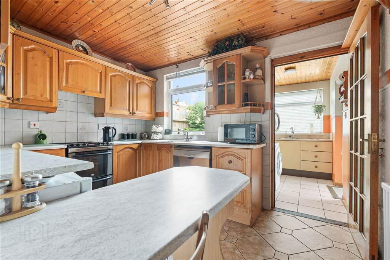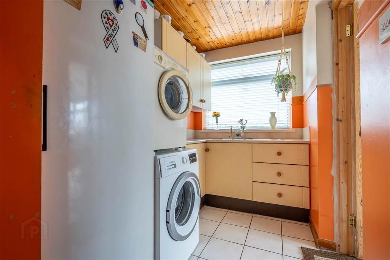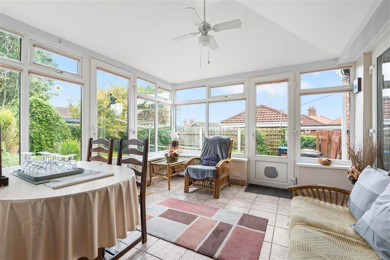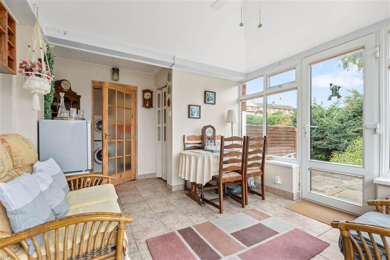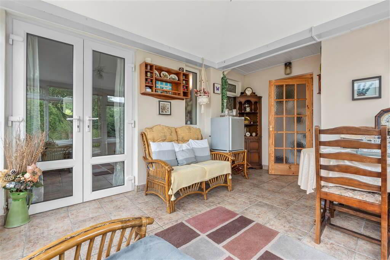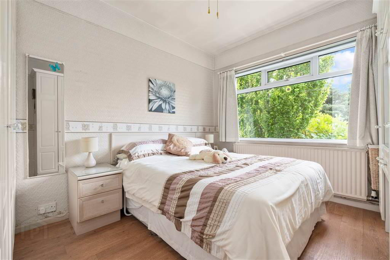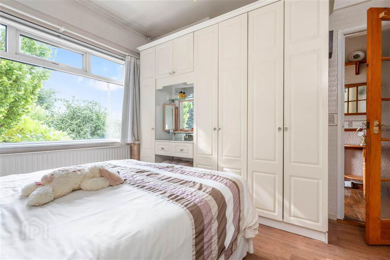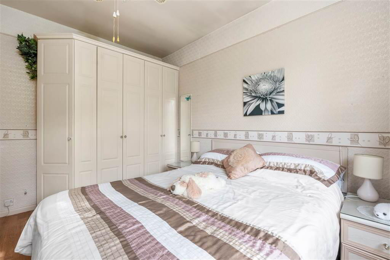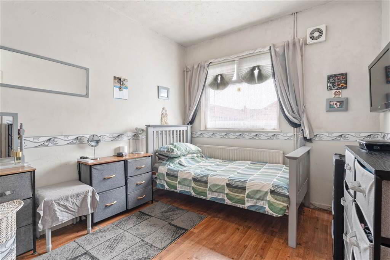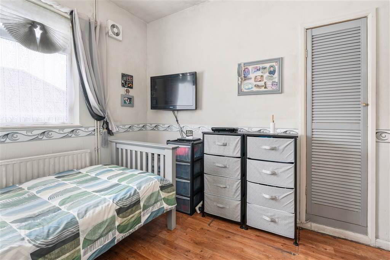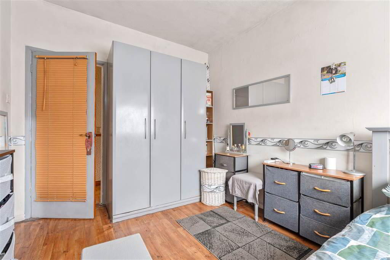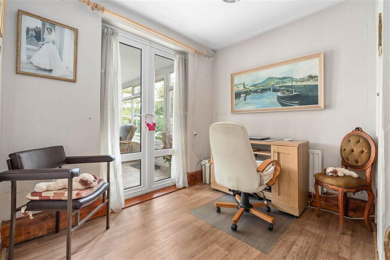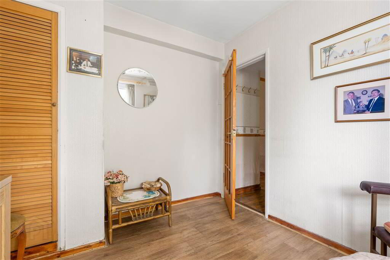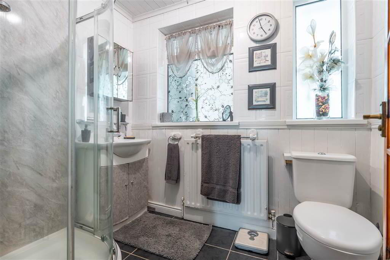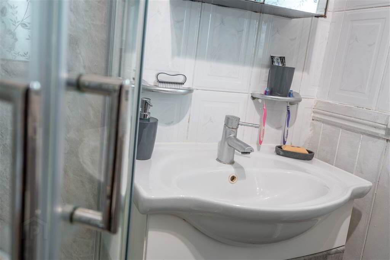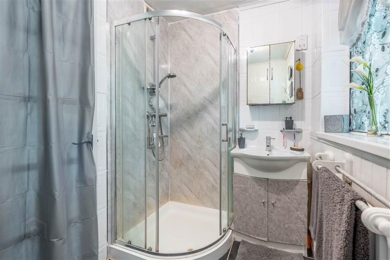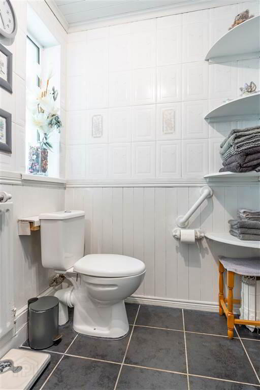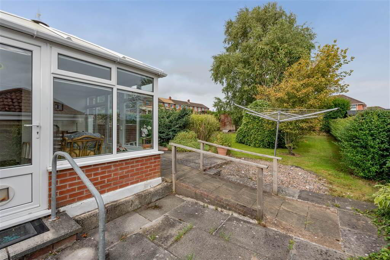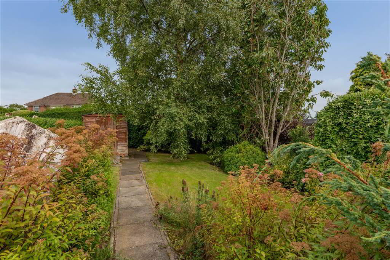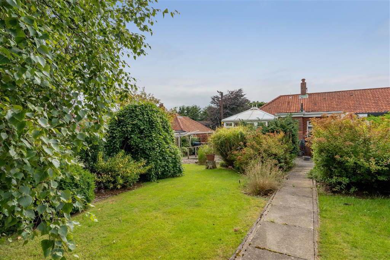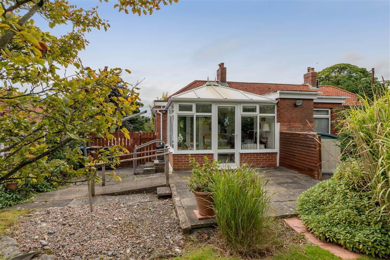For sale
Added 2 hours ago
17 Ballyregan Road, Dundonald, BT16 1HY
Offers Over £184,950
Property Overview
Status
For Sale
Style
Bungalow
Bedrooms
3
Receptions
2
Property Features
Tenure
Not Provided
Heating
Gas
Broadband
*³
Property Financials
Price
Offers Over £184,950
Stamp Duty
Rates
£1,046.27 pa*¹
Typical Mortgage
Additional Information
- Semi detached bungalow
- Good sized living room
- Kitchen and utility room with high and low level units and appliances
- Three bedrooms
- Sunroom with access to rear garden
- Modern shower room with three piece suite
- Mature gardens laid in lawn to the front and rear of the property
- Driveway
- Gas fired central heating
- Double glazing throughout
Comprising of good sized living room, kitchen and utility with high and low level units and appliances, sunroom with access to rear gardens, three spacious bedrooms, and shower room with three piece suite.
Externally the property offers mature gardens to the front and rear laid in lawn and driveway.
Further boasting gas fired central heating and double glazing throughout.
While the property is in need of some modernisation it is certain to appeal to many and therefore early viewing is recommended to avoid disappointment.
- ENTRANCE HALL:
- Tiled floor, built in cupboard
- LIVING ROOM:
- 5.65m x 3.94m (18' 6" x 12' 11")
Laminate wood floor, bay window, gas fire - KITCHEN:
- 2.m x 3.42m (6' 7" x 11' 3")
Tiled floor, high and low level units with wooden doors, space for undercounter fridge, plumbed and space for dishwasher, space for oven and hob, overhead extractor unit, stainless steel 1 1/2 sink with drainer, tiled splashback, laminate worktops, breakfast bar. - UTILITY ROOM:
- 2.69m x 1.63m (8' 10" x 5' 4")
Tiled floor, high and low level units. plumbed for washing machine, space for fridge freezer - SUN ROOM:
- 3.59m x 4.66m (11' 9" x 15' 3")
Pantry cupboard with folding doors, tiled floor, access to rear garden and bedroom 3 - BEDROOM (1):
- 3.68m x 3.1m (12' 1" x 10' 2")
Laminate wood floor, built in robes - BEDROOM (2):
- 2.83m x 3.55m (9' 3" x 11' 8")
Laminate wood floor, built in cupboard - BEDROOM (3):
- 2.7m x 2.77m (8' 10" x 9' 1")
Built in cupboard, laminate wood floor, access to sunroom - SHOWER ROOM:
- Tiled floor, part tiled walls, shower cubicle with sliding doors, mains powered shower, low flush W.C. sink with vanity unit
Directions
Travelling city bound, Ballyregan Road is located on the right hand side and number 17 is on the right
Travel Time From This Property

Important PlacesAdd your own important places to see how far they are from this property.
Agent Accreditations


