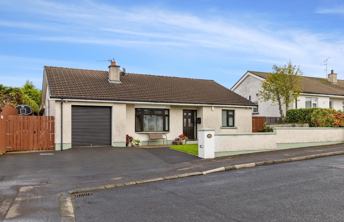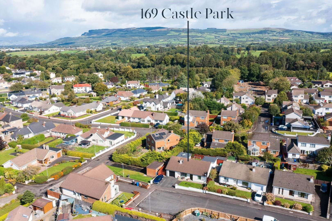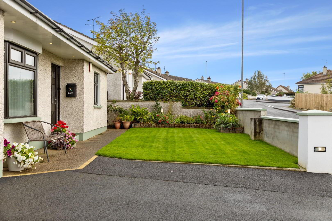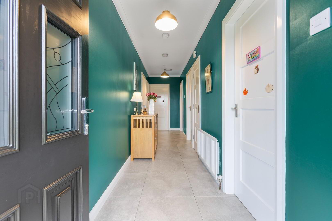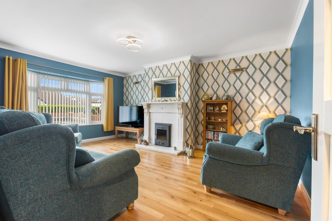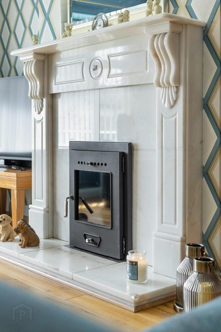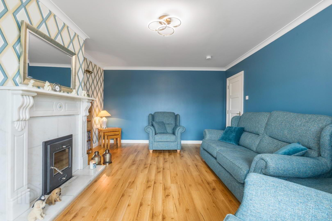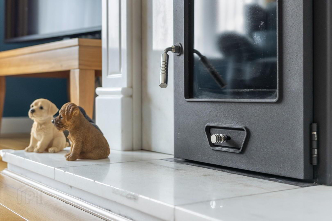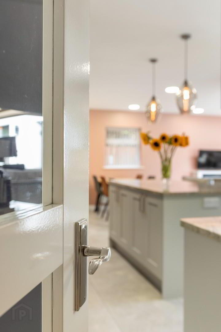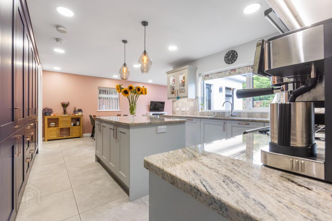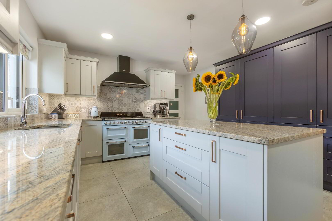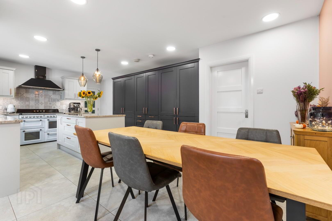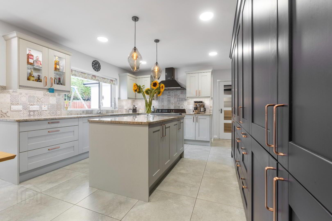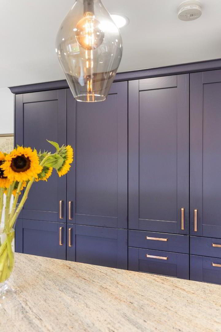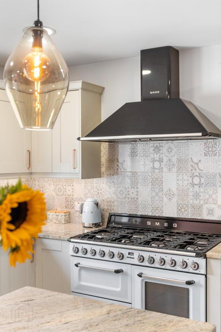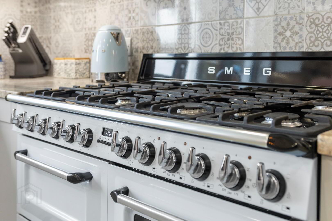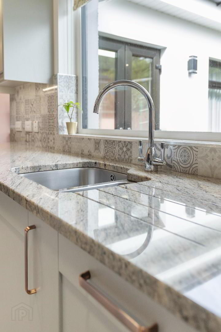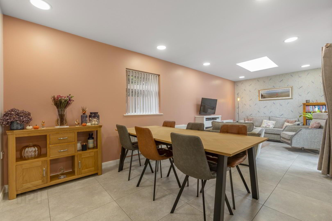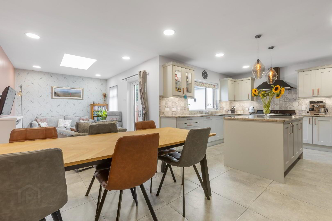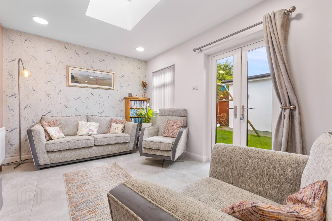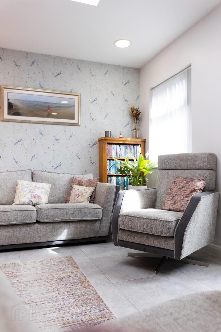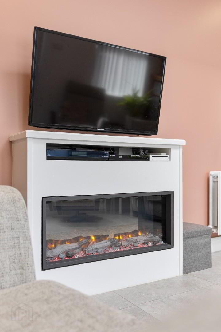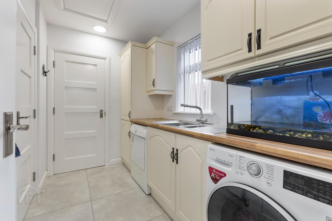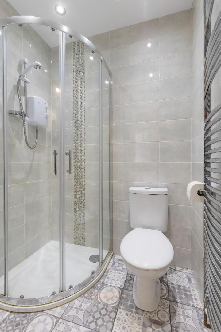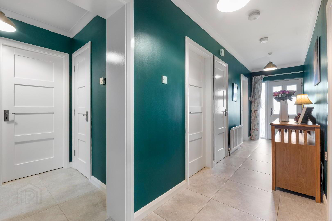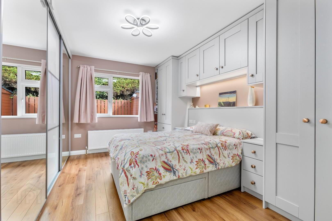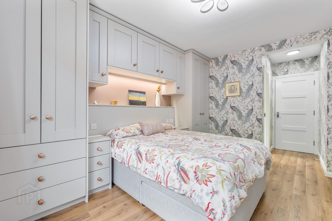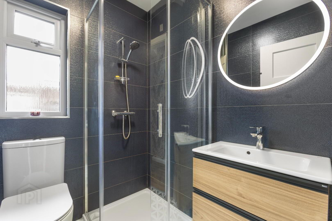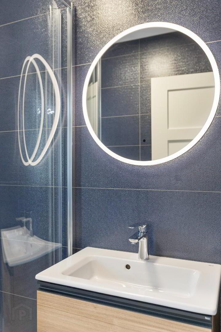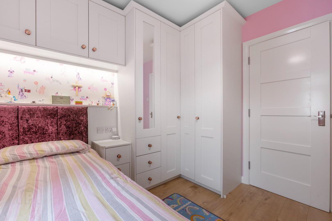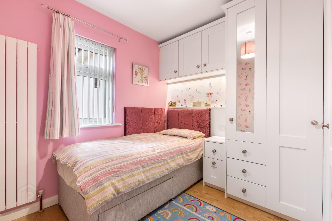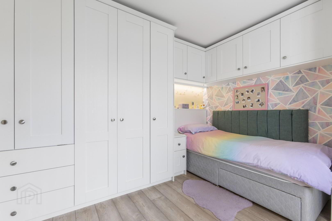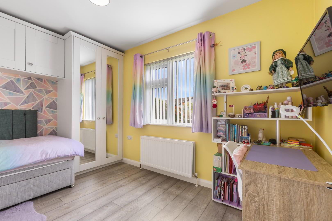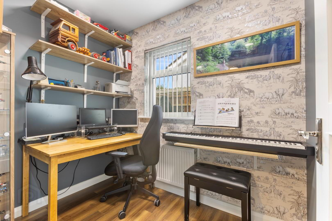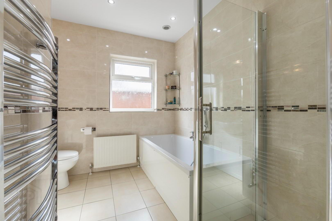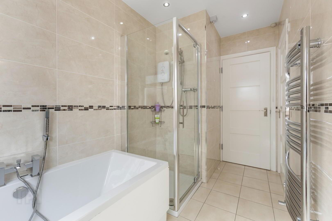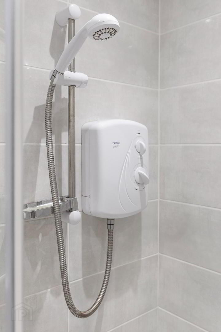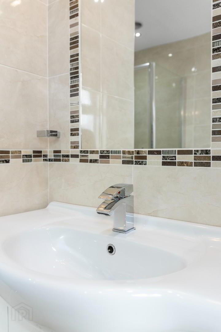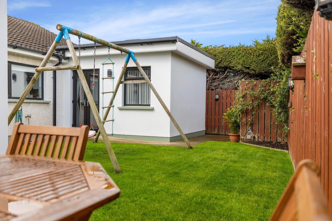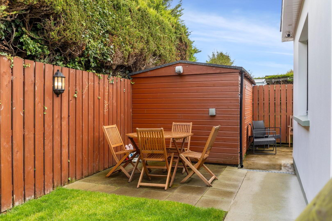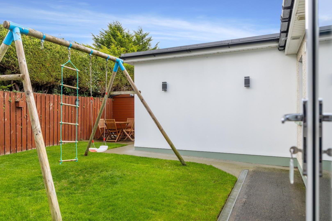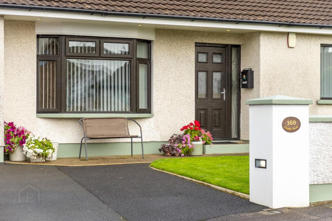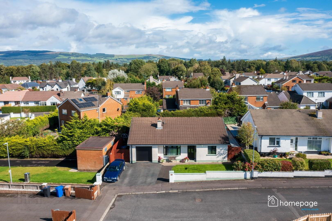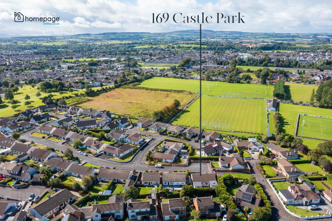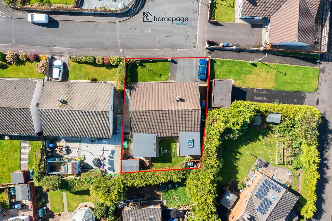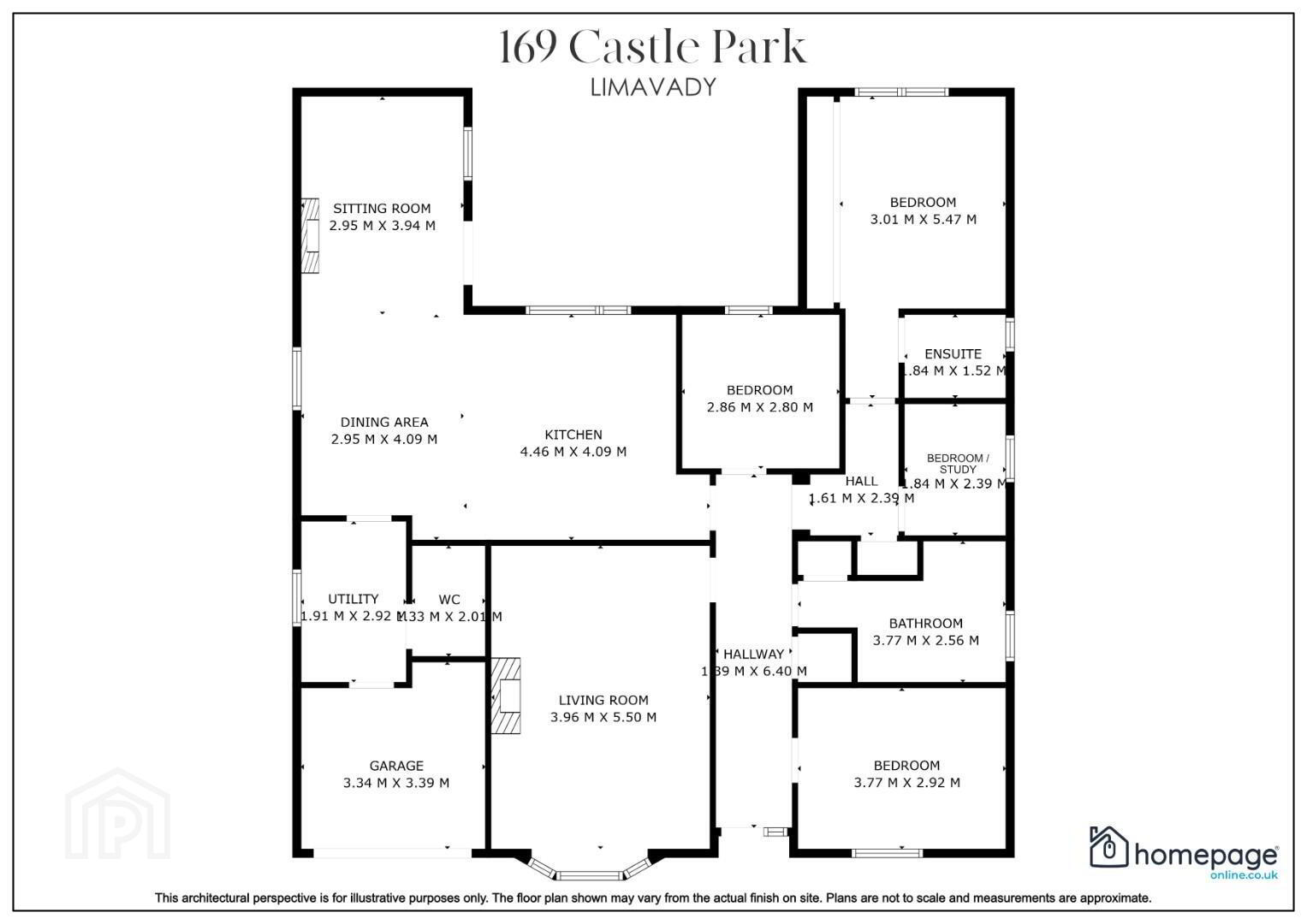For sale
Added 7 hours ago
169 Castle Park, Limavady, BT49 0SP
Offers Over £289,950
Property Overview
Status
For Sale
Style
Detached House
Bedrooms
4
Bathrooms
3
Receptions
2
Property Features
Tenure
Freehold
Broadband Speed
*³
Property Financials
Price
Offers Over £289,950
Stamp Duty
Rates
£1,176.45 pa*¹
Typical Mortgage
Additional Information
- DETACHED BUNGALOW WITH INTEGRAL GARAGE
- FOUR BEDROOMS INCLUDING MASTER WITH ENSUITE
- EXTENDED SUNROOM WITH MEDIA WALL & FRENCH DOORS
- STUNNING KITCHEN WITH GRANITE WORKTOPS & ISLAND UNIT
- 2 RECEPTION ROOMS
- 3 BATHROOMS
- TRIPLE GLAZING & COMPOSITE DOORS
- DUAL OIL & BACK BOILER HEATING SYSTEM
- SMART HOME HEATING CONTROLS & LED LIGHTING
- ENCLOSED REAR GARDEN WITH POWERED SHEDS & PATIO
Extending to circa 1,500 sq ft and finished to an exceptional standard throughout, the property comprises four spacious bedrooms with master with ensuite, two separate reception areas including a sunroom off the kitchen with media wall, a luxury kitchen/dining area with granite worktops, contemporary family bathroom, utility room and separate shower room.
The recent extensions and modernisation offers high quality finishes including solid painted kitchen, LED feature lighting, smart home heating controls, and extensive built-in bedroom furniture.
Externally, the property benefits from a fully enclosed rear garden with manicured lawn, patio space, and two garden sheds with power supply. To the front, a tarmac driveway offers ample off-street parking and access to an attached garage with insulated electric roller door. Just minutes from town centre amenities, shops, schools and commuter routes, this beautiful home is sure to appeal to a wide range of buyers.
- ENTRANCE HALL 6.4 x 1.9 (20'11" x 6'2")
- LIVING ROOM 5.5 x 4.0 (18'0" x 13'1")
- KITCHEN 4.45 x 4.1 (14'7" x 13'5")
- DINIGN AREA 4.1 x 2.95 (13'5" x 9'8")
- SUNROOM 3.95 x 2.95 (12'11" x 9'8")
- UTILITY 2.92 x 1.91 (9'6" x 6'3")
- SHOWER ROOM 2.0 x 1.33 (6'6" x 4'4")
- MASTER BEDROOM 5.5 x 3.0 (18'0" x 9'10")
- ENSUITE 1.85 x 1.52 (6'0" x 4'11")
- BEDROOM 2 2.90 x 2.80 (9'6" x 9'2")
- BEDROOM 3 3.77 x 2.92 (12'4" x 9'6")
- STUDY / BEDROOM 4 2.4 x 1.85 (7'10" x 6'0")
- FAMILY BATHROOM 3.77 x 2.56 (12'4" x 8'4")
- GARAGE 3.4 x 3.35 (11'1" x 10'11")
- NOTABLE FEATURES
- Some notable features are , but not limited to :
- Spacious detached bungalow in a quiet cul-de-sac setting
- Beautifully extended with sunroom and master bedroom addition
- High-spec kitchen, recently refurbished with solid painted cabinetry and granite worktops
- Sunroom with bespoke media wall and electric fire feature
-Triple glazed windows and composite doors
- Smart home heating controls and LED feature lighting throughout
- Modern ensuite, family bathroom, and additional WC/shower room
- Extensive built-in bedroom furniture with integrated LED lighting
- Integral garage with insulated electric roller door
- Dual central heating system with back boiler
- Two powered garden sheds with lighting and electricity supply
- Private, enclosed rear garden with manicured lawn and patio
- Ample off-street parking with tarmac driveway
- Sought-after residential location with easy access to town centre and commuter routes
Please note we have not tested any apparatus, fixtures, fittings, or services. All measurements are approximate. Some measurements are taken to widest point. Plans & photographs provided for guidance and illustrative only. - VIEWINGS
- The only way to fully appreciate this stunning property is by internal viewing, which is strictly by appointment only.
To arrange a private viewing please contact our office on 028 7777 8019 or click the enquire button.
WHATS YOUR HOME WORTH ? Book a Free Valuation online at www.homepageonline.co.uk
Travel Time From This Property

Important PlacesAdd your own important places to see how far they are from this property.
Agent Accreditations




