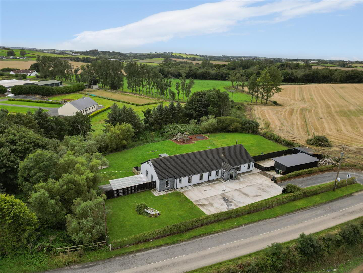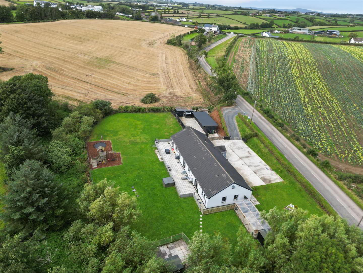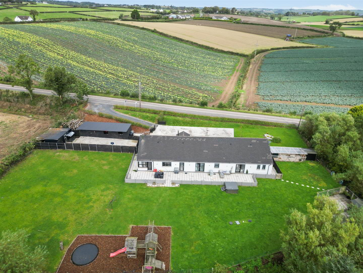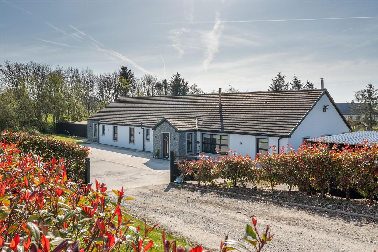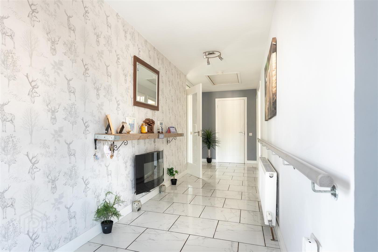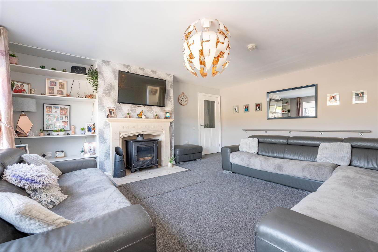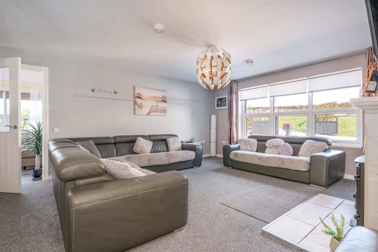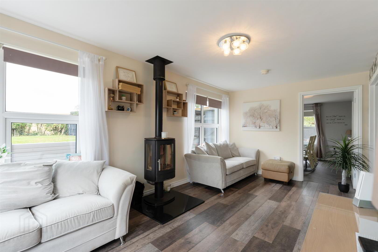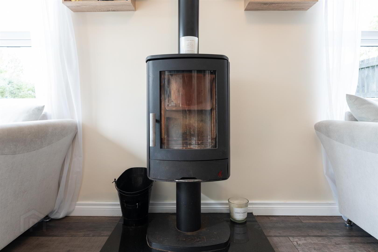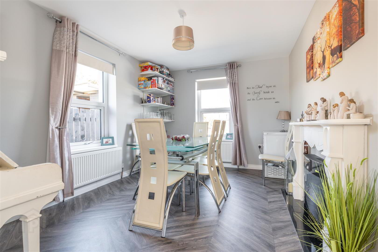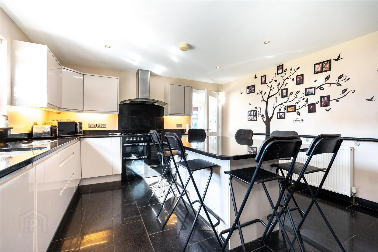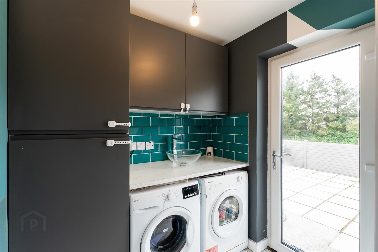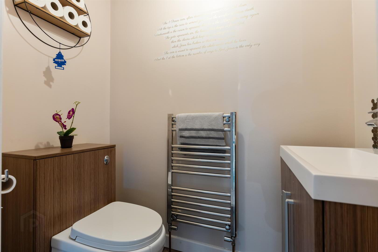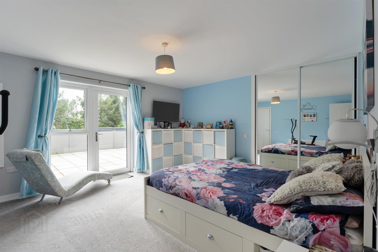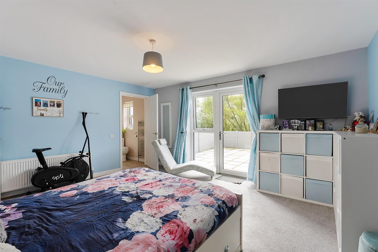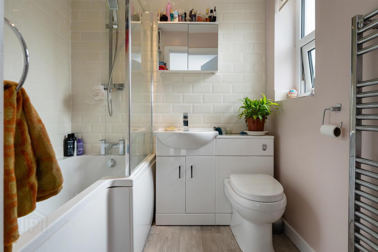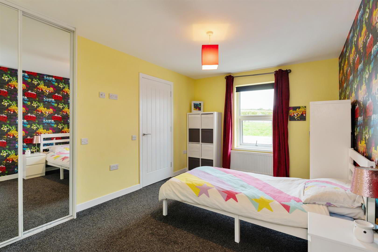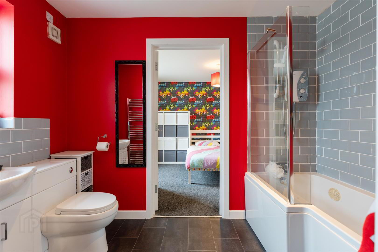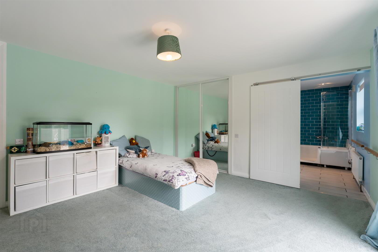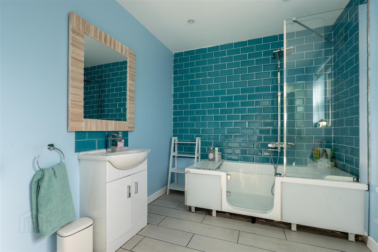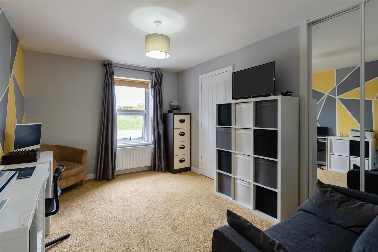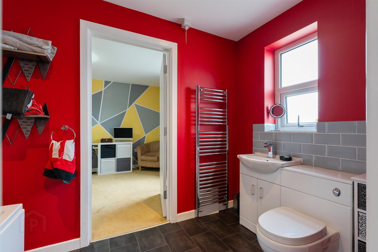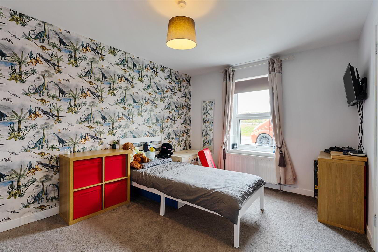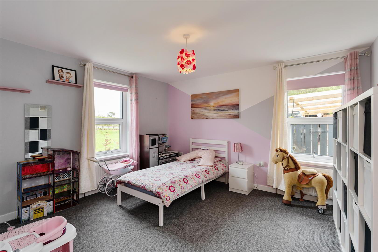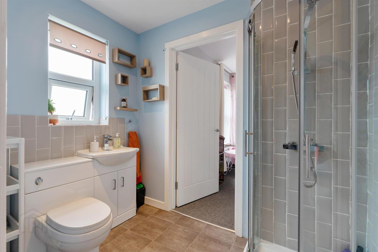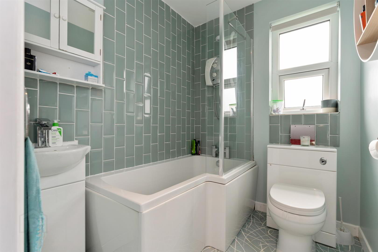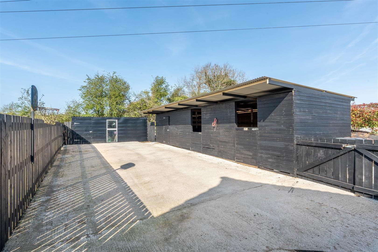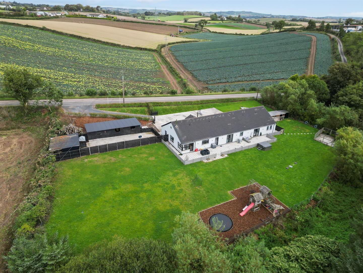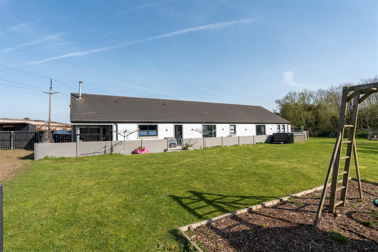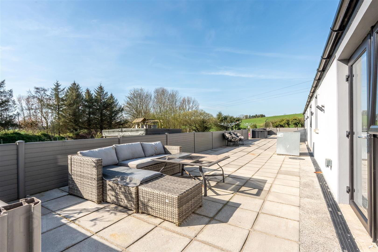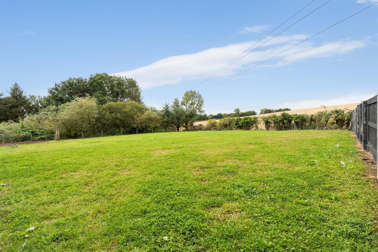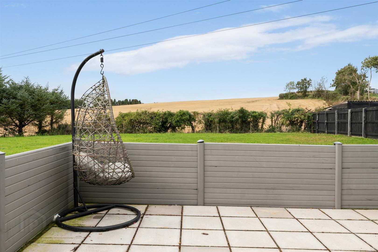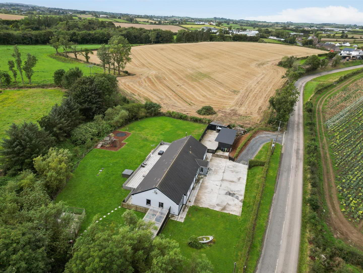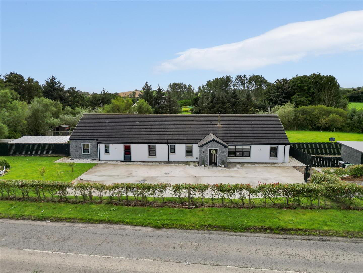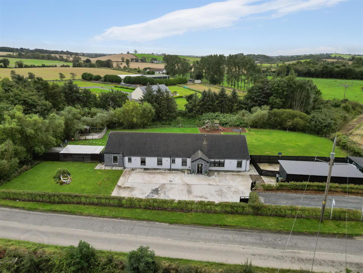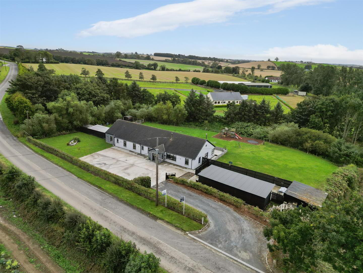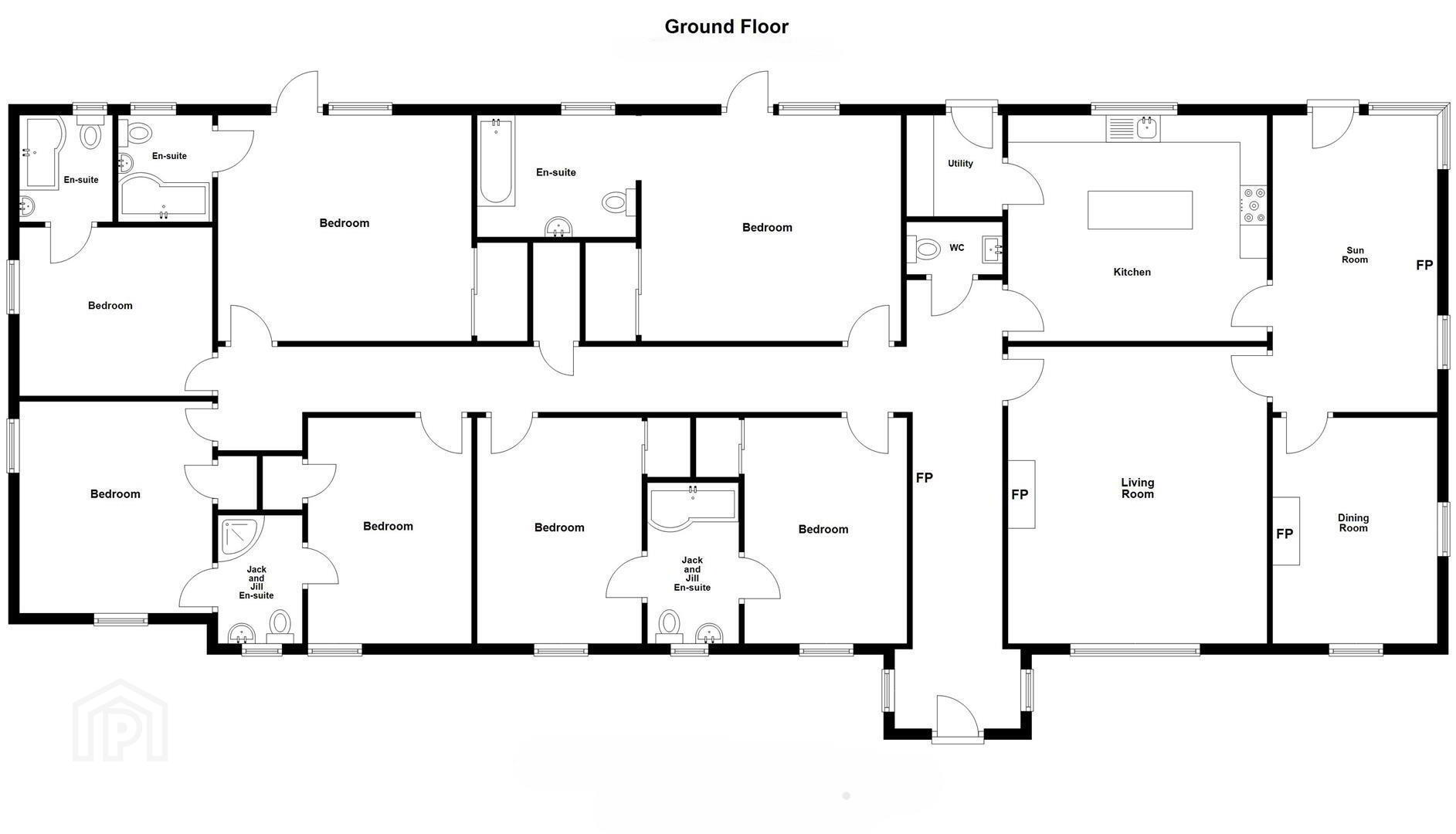For sale
Added 3 hours ago
168 Glen Road, Comber, Newtownards, BT23 5QT
Offers Around £575,000
Property Overview
Status
For Sale
Style
Detached Bungalow
Bedrooms
7
Bathrooms
4
Receptions
3
Property Features
Tenure
Freehold
Energy Rating
Broadband Speed
*³
Property Financials
Price
Offers Around £575,000
Stamp Duty
Rates
£3,548.22 pa*¹
Typical Mortgage
Additional Information
- Detached Family Home Built In 2018 In A Beautiful Semi Rural Location
- Three Reception Rooms, Two With Feature Wood Burning Stoves
- Luxury Fitted Kitchen With Granite Worktops, Island And Integrated Appliances
- Seven Double Bedrooms, All With Ensuite Access
- Utility Room, Guest WC, Oil Fired Central Heating & uPVC Double Glazing
- Well Finished Throughout And Decorated To A High Standard
- Two Dog Runs, Stable Block And Tack Room With Access To A Concrete Yard
- Within Commuting Distance To Belfast City Centre And Close To Comber And Its Range Of Amenities
Designed with flexibility and family living in mind, the home boasts an expansive internal layout, featuring a guest toilet suite, three reception rooms, two of which are enhanced by wood burning stoves, ideal for relaxing evenings or entertaining guests. At the heart of the home is a stylish, modern fitted kitchen with a matching island unit, offering generous worktop space. A separate utility room adds further practicality for busy households.
The accommodation includes four excellent-sized bedrooms, with convenient access to Jack and Jill ensuite shower rooms, along with three additional bedrooms, each benefitting from their own private ensuites, making this an ideal home for large or extended families, or those who love to host. Well maintained and finished to a high standard, the property features oil-fired central heating and uPVC double glazing throughout.
Externally, the home is approached via a spacious concrete parking area, offering ample space for multiple vehicles. Generous gardens surround the property, laid in lawn and thoughtfully designed with two secure dog runs and a barked play area, perfect for a climbing frame or family recreation.
For equestrian enthusiasts or hobby farmers, a stable block comprising two stables and a tack room opens onto a concrete yard and leads directly to a paddock.
Situated close to Comber village, residents enjoy easy access to a wide selection of local shops, cafés, restaurants, a doctor’s surgery, and well-regarded primary and secondary schools. The home’s location is ideal for those seeking rural living with city convenience, offering a direct and easy commute to Belfast and surrounding towns.
- Accommodation Comprises:
- Entrance Hall
- Tiled floor, recessed spotlights, access to partially floored roofspace (via slingsby type ladder), hotpress with pressurised hot water tank and shelving.
- WC 1.78m x 0.97m (5'10 x 3'2)
- Modern white suite comprising wc, wall mounted wash hand basin, "Mono" mixer tap and vanity unit, towel radiator, extractor fan, wood laminate floor.
- Living Room 5.46m x 4.75m (17'10" x 15'7")
- Feature sandstone fireplace, Henley wood burning stove (with back boiler), tiled hearth, built-in shelving.
- Dining Room 4.17m x 3.02m (13'8 x 9'11)
- Electric stove with painted wood fire surround, tiled hearth.
- Sunroom 5.46m x 3.02m (17'11 x 9'11)
- Wood burning stove, granite hearth, wood laminate floor, glazed uPVC door to rear.
- Kitchen 4.75m x 4.14m (15'7 x 13'7)
- Excellent range of high and low level gloss units, granite worktops with matching upstands, feature island incorporating 1½ tub stainless steel sink unit with swan neck mixer tap, Flavel electric range cooker with 7 gas ring hob, extractor hood with curved glass inset over, Bosch integrated dishwasher, space and plumbing for American style fridge freezer, recessed spotlights.
- Utility Room 1.88m x 1.75m (6'2 x 5'9)
- Range of high and low level units, glass single drainer sink unit with mono mixer tap, formica worktop, space and plumbing for washing machine and tumble dryer, tiled floor, glazed uPVC door to rear.
- Bedroom 1 4.17m x 3.00m (13'8 x 9'10)
- Double room, built-in wardrobe with mirrored sliding doors.
- Jack & Jill Ensuite Bathroom 2.95m x 1.65m (9'8 x 5'5)
- Modern white suite comprising panelled shower bath with pillar mixer tap, Gainsborough electric shower unit, wall mounted telephone shower attachment, fitted glass shower screen, wc with concealed cistern, wall mounted wash hand basin with mono mixer tap and vanity unit, part tiled walls, towel radiator, extractor fan, recessed spotlights.
- Bedroom 2 4.19m x 3.02m (13'9 x 9'11)
- Double room, built-in wardrobe with mirrored sliding doors, access to jack and jill ensuite bathroom.
- Bedroom 3 4.17m x 3.00m (13'8 x 9'10)
- Double room, built-in wardrobe.
- Jack & Jill Ensuite Shower Room 2.36m x 1.55m (7'9 x 5'1)
- Modern white suite comprising tiled shower cubicle with thermostatically controlled shower unit and wall mounted telephone shower attachment, drench shower head, fitted sliding shower doors, wc with concealed cistern, wall mounted wash hand basin with mono mixer tap and vanity unit, tiled splashback, recessed spotlights, towel radiator, extractor fan.
- Bedroom 4 3.89m x 3.58m (12'9 x 11'9)
- Double room. built-in wardrobe, access to ensuite shower room.
- Bedroom 5 3.58m x 3.07m (11'9 x 10'1)
- Double room.
- Ensuite Bathroom 1.96m x 1.70m (6'5 x 5'7)
- Modern white suite comprising panelled shower bath with pillar mixer tap, Gainsborough electric shower unit with wall mounted telephone shower attachment, fitted glass shower screen, close coupled wc with concealed cistern, wall mounted wash hand basin with mono mixer tap and vanity unit, towel radiator, extractor fan, part tiled walls, recessed spotlights.
- Bedroom 6 4.75m x 4.17m (15'7 x 13'8)
- Double room, built-in wardrobes with mirrored sliding doors; tv and telephone connection points; glazed uPVC door to rear patio area and gardens.
- Ensuite Bathroom 1.96m x 1.73m (6'5 x 5'8)
- Modern white suite comprising P shaped panelled bath with pillar mixer tap; thermostatically controlled shower unit with wall mounted telephone shower attachment and drench showerhead over; fitted glass shower screen; close coupled wc with concealed cistern; wall mounted wash hand basin with mono mixer tap and vanity unit under; part tiled walls; towel radiator; recessed spotlights.
- Bedroom 7 4.78m x 4.14m (15'8 x 13'7)
- Double room, built-in wardrobe with mirrored sliding doors.
- Ensuite Bathroom 2.92m x 2.24m (9'7 x 7'4)
- Modern white suite comprising walk-in bath with thermostatically controlled shower unit and wall mounted telephone shower attachment; drench shower head over; glass shower screen; close coupled wc with concealed cistern, wall mounted wash hand basin with mono mixer tap and vanity unit under, part tiled walls, tiled floor, recessed spotlights, extractor fan.
- Outside
- Front: Gardens in lawn, gravelled and concrete driveway with double wooden gates leading to spacious concrete parking area providing excellent parking for several cars, boat, caravan etc.
Rear: Enclosed rear gardens laid out in lawn; paved entertaining area with lighting and power points, 2 enclosed dog runs, area in wood bark, Grant oil fired boiler; PVC oil storage tank. - Stable Block 12.01m x 3.58m (39'5 x 11'9)
- Comprising 2 stables and a tack room, power points.
- Concrete Yard 16.76m x 6.40m (approx) (55'0 x 21'0 (approx))
- Wooden gate leading to gardens/ paddock.
Travel Time From This Property

Important PlacesAdd your own important places to see how far they are from this property.
Agent Accreditations

Not Provided


