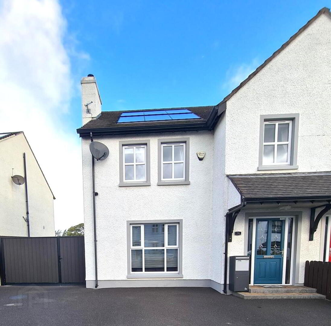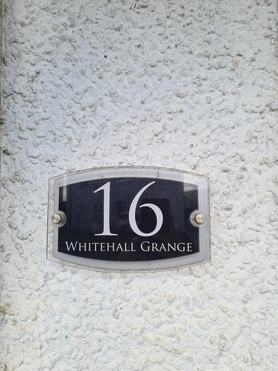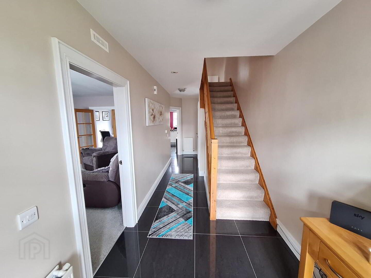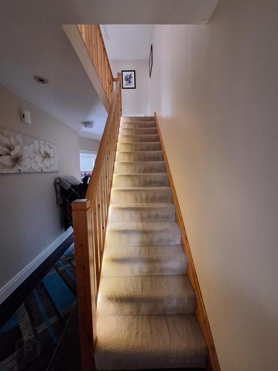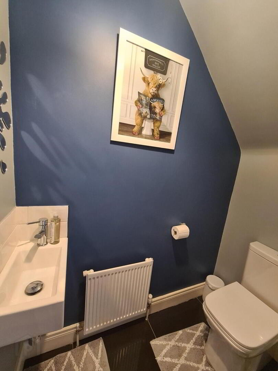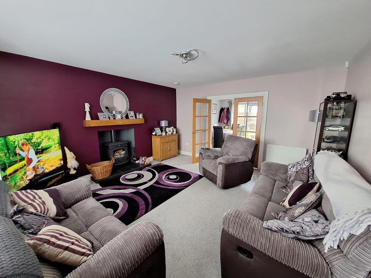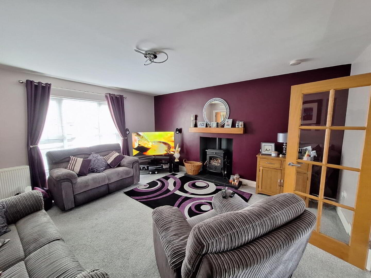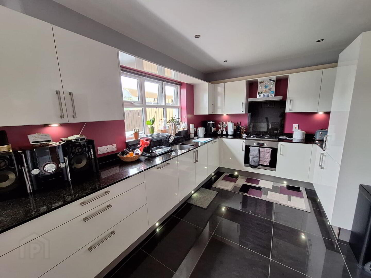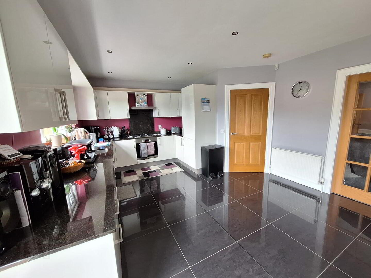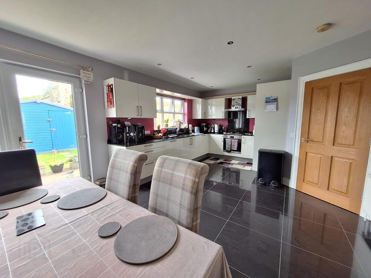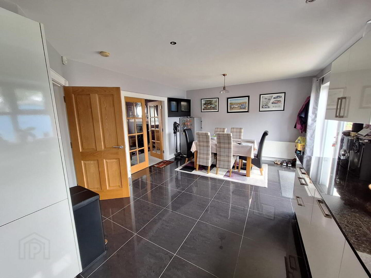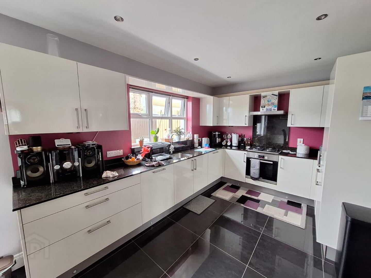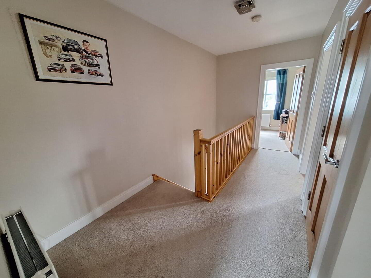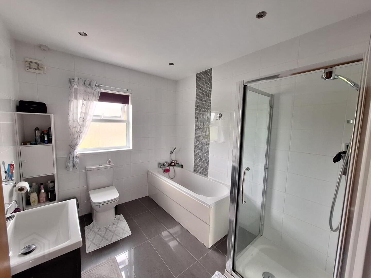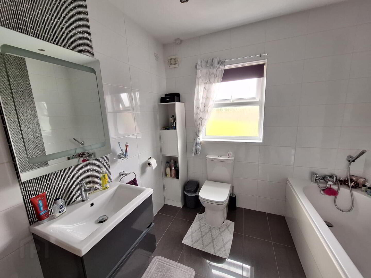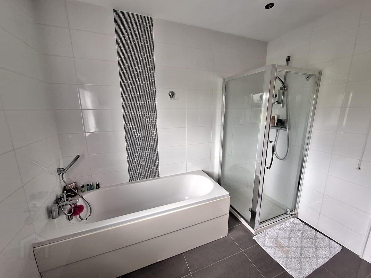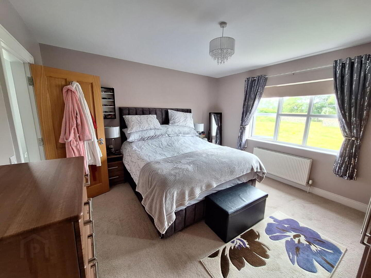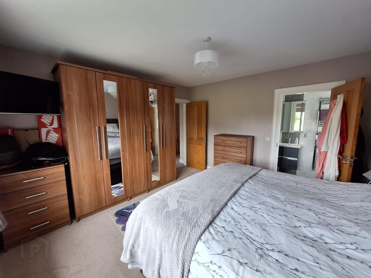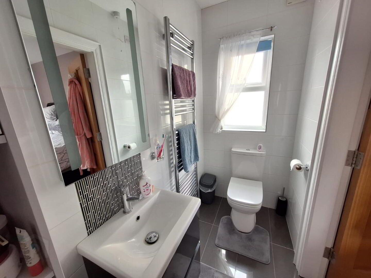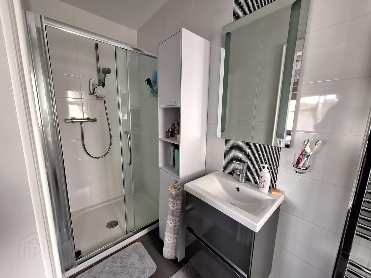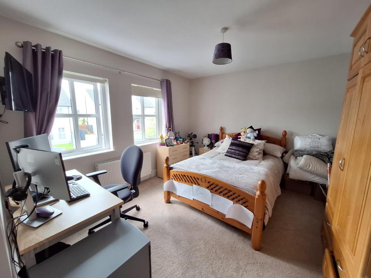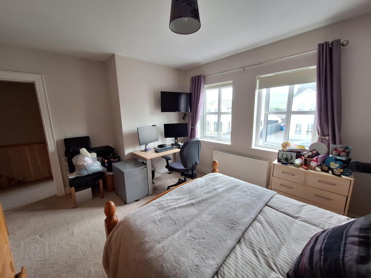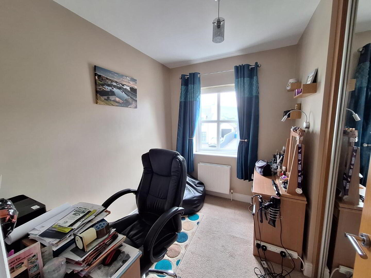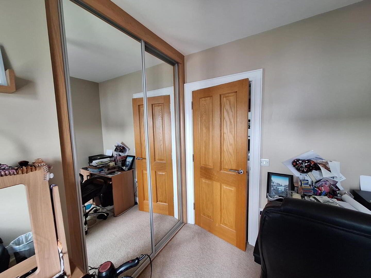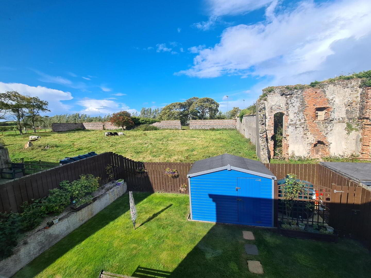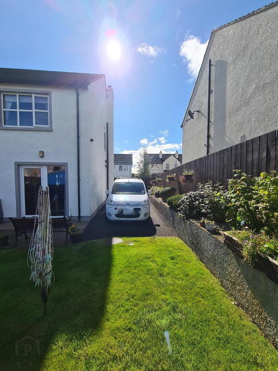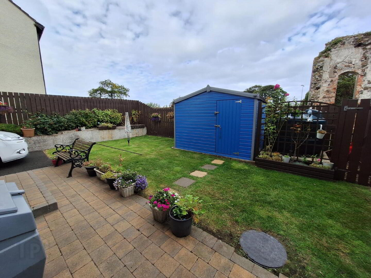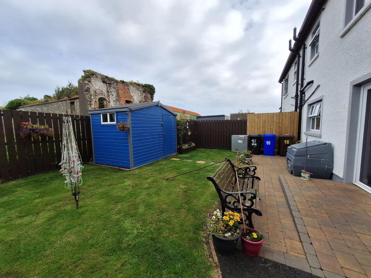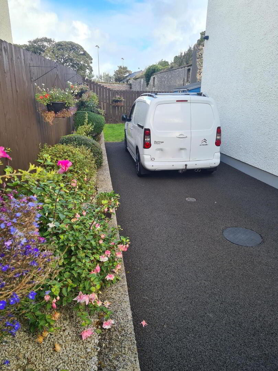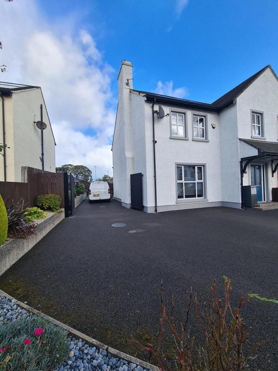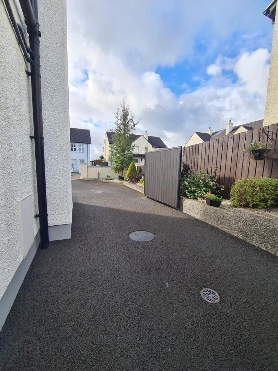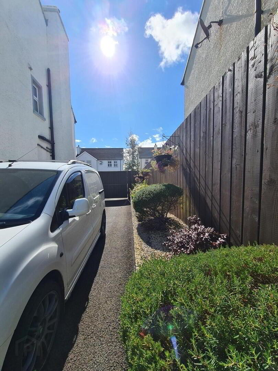16 Whitehall Grange, Ballycastle, BT54 6WX
Price from £269,950
Property Overview
Status
For Sale
Style
Semi-detached House
Bedrooms
3
Bathrooms
3
Receptions
1
Property Features
Tenure
Not Provided
Energy Rating
Heating
Oil
Broadband Speed
*³
Property Financials
Price
Price from £269,950
Stamp Duty
Rates
£1,125.30 pa*¹
Typical Mortgage
Additional Information
- Security alarm system.
- CCTV camera system installed.
- Solar panel.
- 3 bedroom 1 reception room accommodation.
- Popular location.
- Upvc double glazed windows.
- Oil fired central heating.
We are delighted to offer for sale this impressive semi detached 2 story properties in the much sought after Whitehall Grange development just off the Whitepark Road (the main Coast road) a short distance from Ballycastle town centre which hosts a large range of shops, bars, restaurants etc. This property boasts internally spacious family living accommodation which has been exceptionally well cared for over recent years by the current owners. We as selling agents strongly recommend viewing at the earliest opportunity.
- Entrance Hall:
- Ceramic flooring.
Cloaks Cupboard. - Separate WC:
- WC and wash hand basin, ceramic tiled flooring.
- Lounge:
- 4.72m x 4.34m (15'6 x 14'3)
Hole in wall style fireplace with multi fuel burning stove with back burner, beamed mantle, double french glazed doors to: - Kitchen/Dining:
- 3.99m x 6.55m (13'1 x 21'6)
French doors to the rear patio and garden area, attractive ceramic tiled flooring, eye and low level units, granite worktops, stainless steel sink unit, ‘Bosch’ gas hob, ‘Bosch’ electric oven, fridge freezer, integrated dishwasher, stainless stel extractor fan, spot lighting and concealed lighting. - First Floor Accommodation:
- Landing Area:
- With linen cupboard and access to roof space via Slingsby style ladder with light.
- Bathroom & WC Combined:
- 2.79m x 2.36m (9'2 x 7'9)
Vanity basin, attractive ceramic tiled flooring, fully tiled walls, LED mirror, fully tiled shower cubicle with thermostatic shower, spot lighting. - Bedroom 1:
- 4.01m x 3.99m (13'2 x 13'1)
Ensuite: with fully tiled shower cubicle with thermostatic shower, spot lighting, heated towel rail, attractive ceramic tiled flooring, vanity basin, LED mirror, fully tiled walls, views to the rear garden area. - Bedroom 2:
- 4.29m x 3.56m (14'1 x 11'8)
Views to the front towards Knocklayde. - Bedroom 3:
- 2.59m x 2.03m (8'6 x 6'8)
With views to the front, built in mirror door sliderobes. - EXTERIOR FEATURES:
- Attractive garden in lawn to the rear fence enclosed.
- Pavia brick patio area.
- Raised shrub beds.
- Wooden garden shed.
- Enclosed oil tank area.
- Spacious parking area to the front and side with ample parking facilities.
Directions
Leave Ballycastle Diamond along Market Street and turn right at the roundabout onto Leyland Road, at the end of the road turn left onto Whitepark Road and the Whitehall Grange development will be on the right hand side, turn into the avenue and No. 16 is located a short distance along on the right.
Travel Time From This Property

Important PlacesAdd your own important places to see how far they are from this property.
Agent Accreditations


