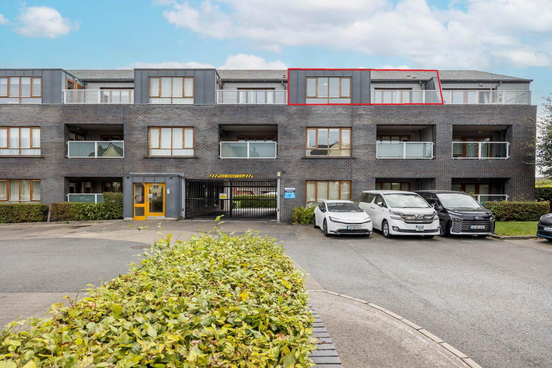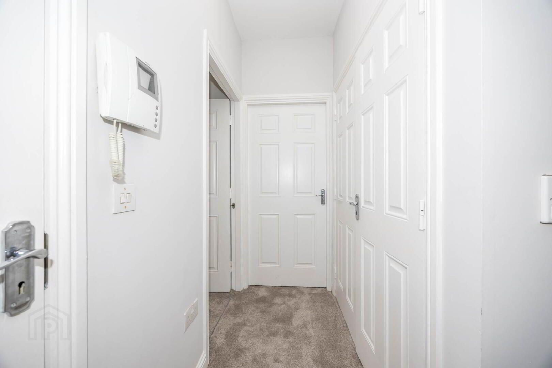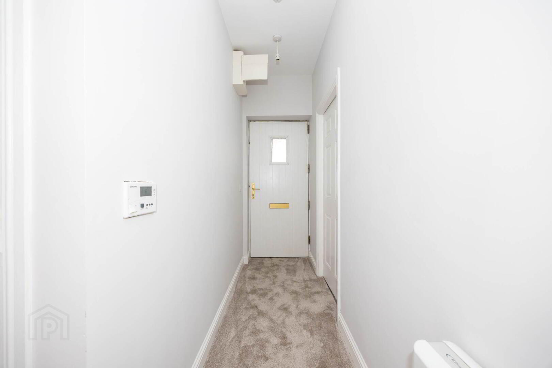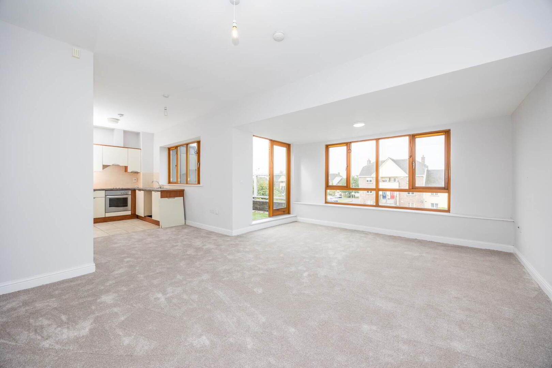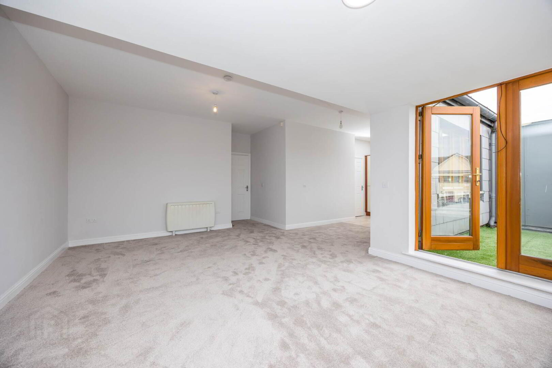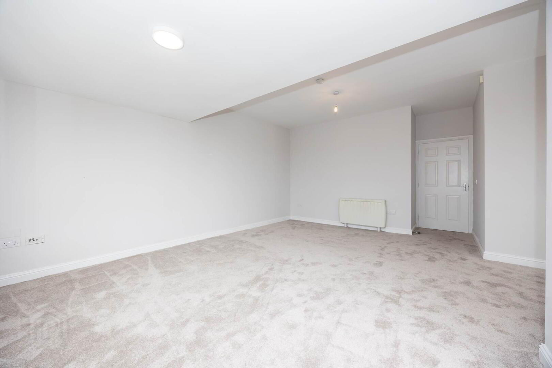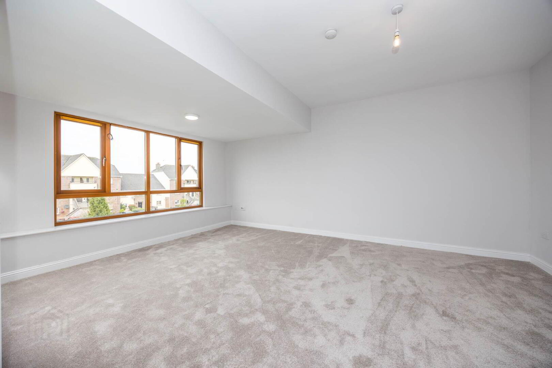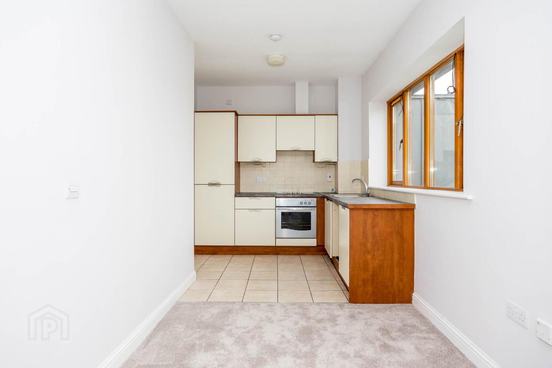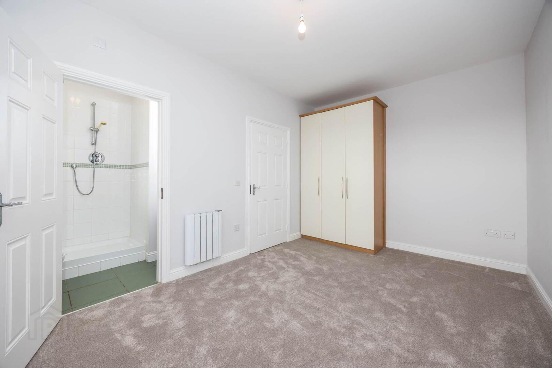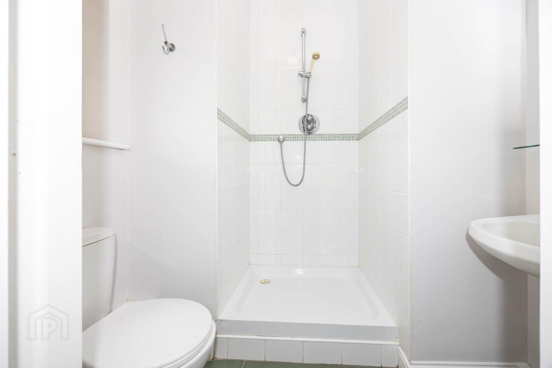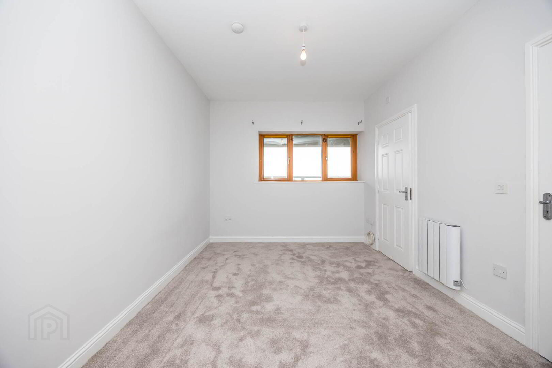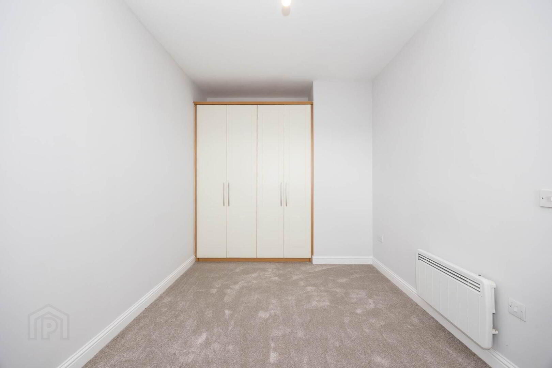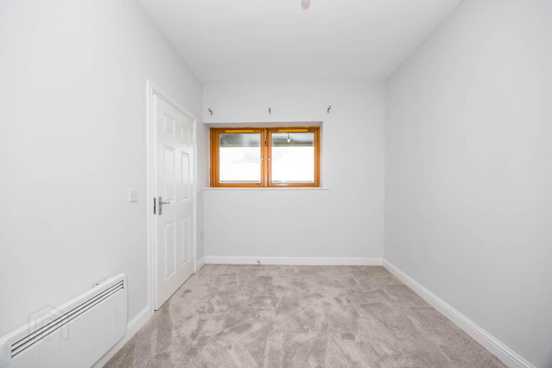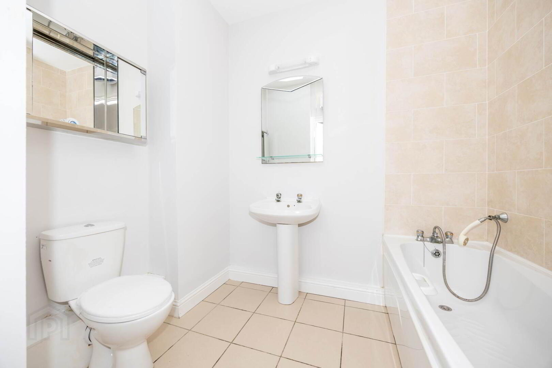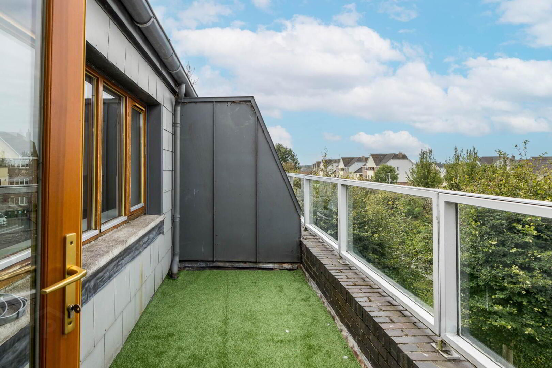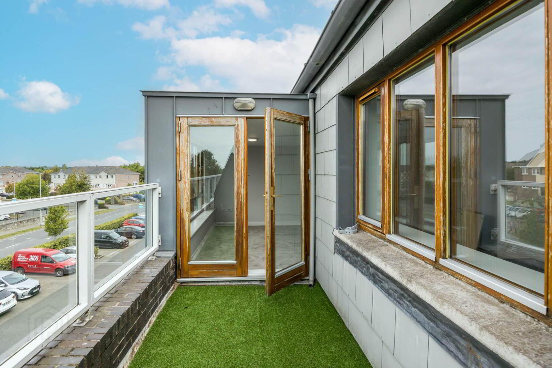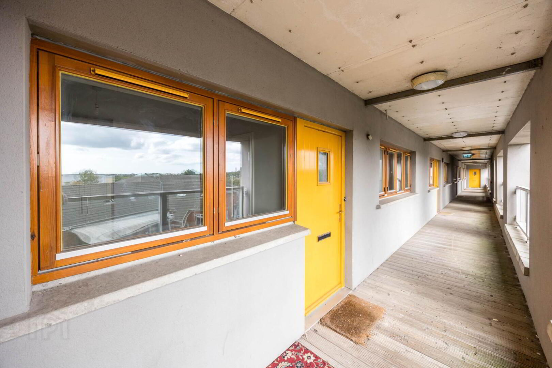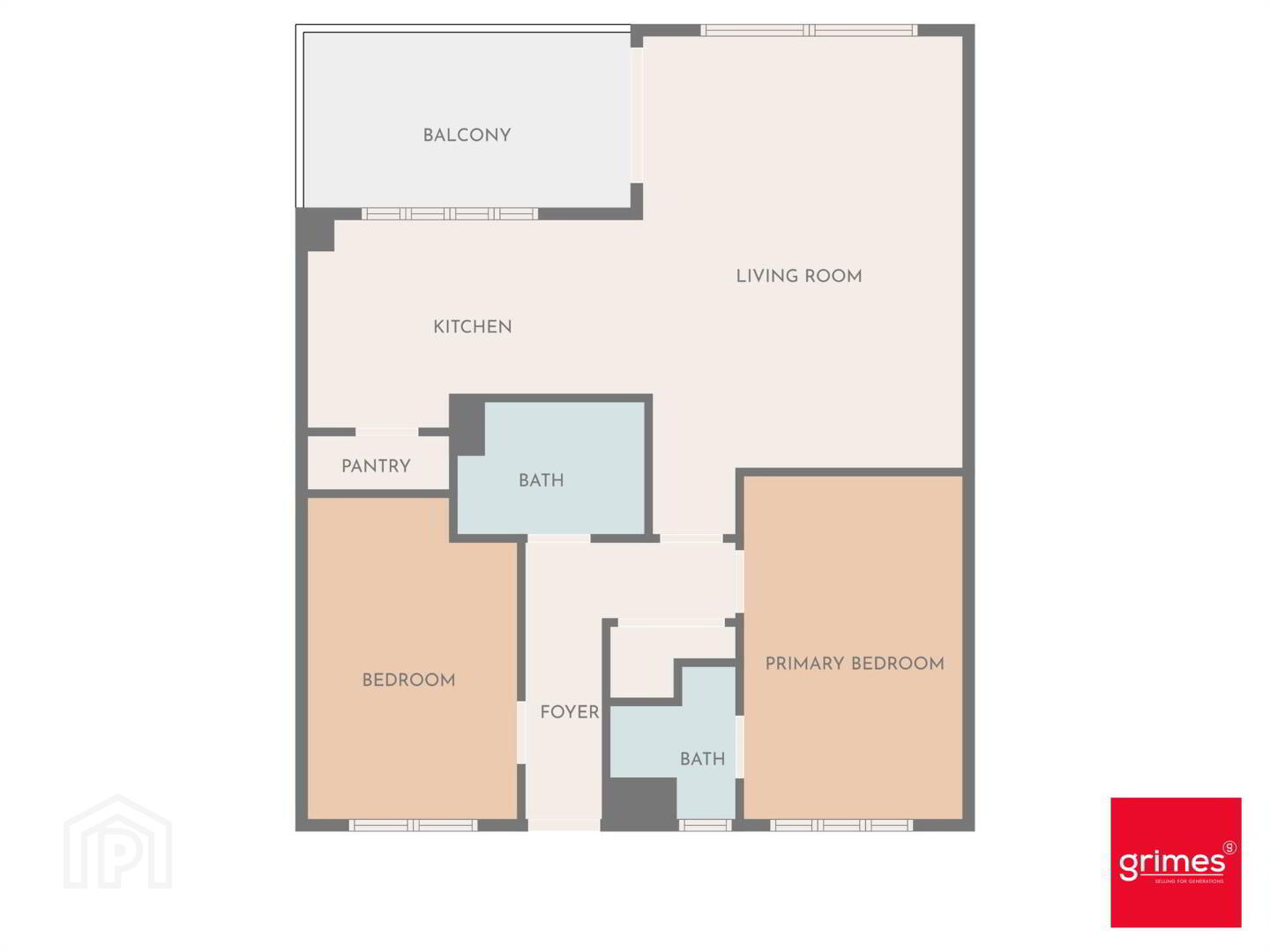For sale
Added 18 hours ago
16 Segrave Square, Castle Street, Ashbourne, A84YY98
Price €265,000
Property Overview
Status
For Sale
Style
Apartment
Bedrooms
2
Bathrooms
2
Receptions
1
Property Features
Size
75 sq m (807.3 sq ft)
Tenure
Freehold
Energy Rating

Property Financials
Price
€265,000
Stamp Duty
€2,650*²
Additional Information
- 2 Bedroom/2 Bathroom Top floor apartment
- C1 BER
- Internal floor area of 75 Sq.mts
- Constructed in 2006
- Management fee approx. €2,235
- One designated car parking space
- Within walking distance of Ashbourne Village
The accommodation comprises a generous open plan kitchen/living/dining area, complete with a large bay window that floods the space with natural light. Flooring throughout is a mix of tile and carpet. Just off the kitchen, there is a separate utility room, plumbed for convenience.
There are two double bedrooms, both featuring built in wardrobes and carpet flooring. The master bedroom benefits from an ensuite bathroom with a pump shower, while the second bedroom is served by a partially tiled family bathroom with a bath and overhead shower. A private balcony off the living area provides additional outdoor space.
Segrave Square is a well established development, ideally located within walking distance of Ashbourne Village, offering a host of local amenities including shops, cafes, restaurants, schools, and excellent public transport links.
Entrance Hallway - 3.77m (12'4") x 0.99m (3'3")
Carpet flooring.
Lounge - 3.98m (13'1") x 5.41m (17'9")
Carpet flooring, access to balcony.
Kitchen - 4.42m (14'6") x 2.18m (7'2")
Range of floor & eye level fitted press units with tiled splashback. Integrated fridge freezer, single oven, electric & extractor fan. Tiled floor.
Utility - 1.77m (5'10") x 0.76m (2'6")
Tiled floor. Plumbed for washing machine.
Bedroom 1 - 4.47m (14'8") x 2.94m (9'8")
To front of house with carpet floor & built in wardrobes.
Ensuite - 2.01m (6'7") x 1.57m (5'2")
Comprising w.c. & w.h.b. shower cubicle with power shower. Tiled floor & partially tiled walls.
Bedroom 2 - 2.64m (8'8") x 4.21m (13'10")
To front of house with carpet floor & built in wardrobes.
Main Bathroom - 2.44m (8'0") x 1.84m (6'0")
Comprising w.c., w.h.b., & bath with power shower Tiled floor & partially tiled walls.
what3words /// allowances.status.rebuild
Notice
Please note we have not tested any apparatus, fixtures, fittings, or services. Interested parties must undertake their own investigation into the working order of these items. All measurements are approximate and photographs provided for guidance only.
Travel Time From This Property

Important PlacesAdd your own important places to see how far they are from this property.
Agent Accreditations

