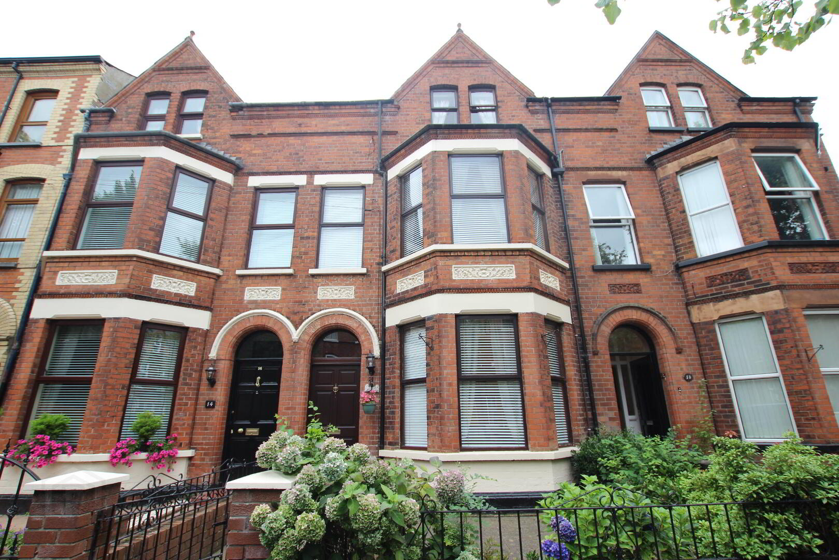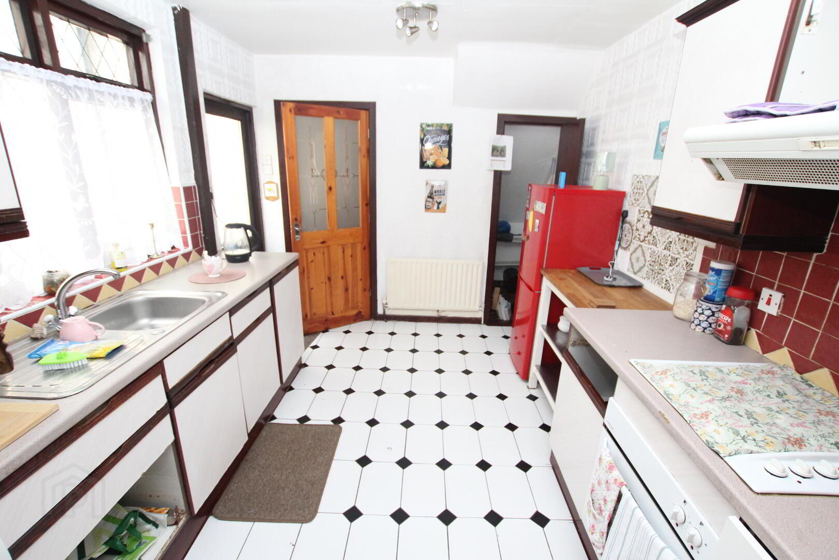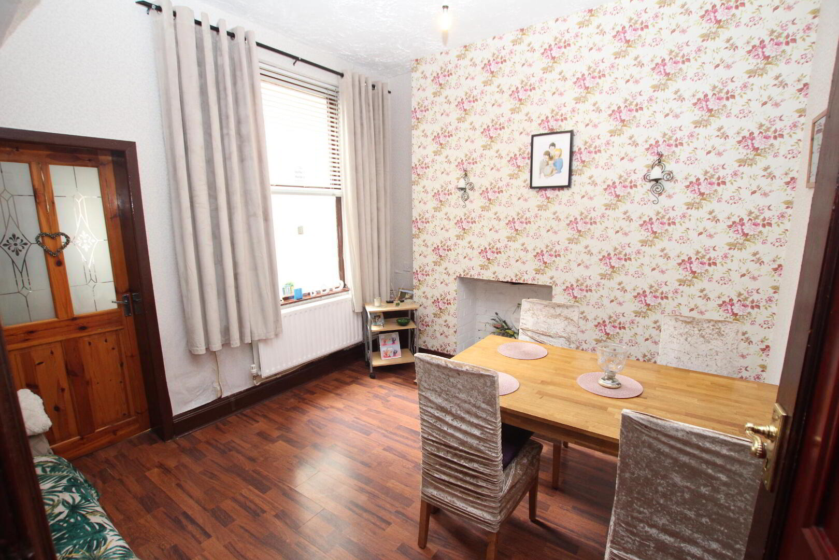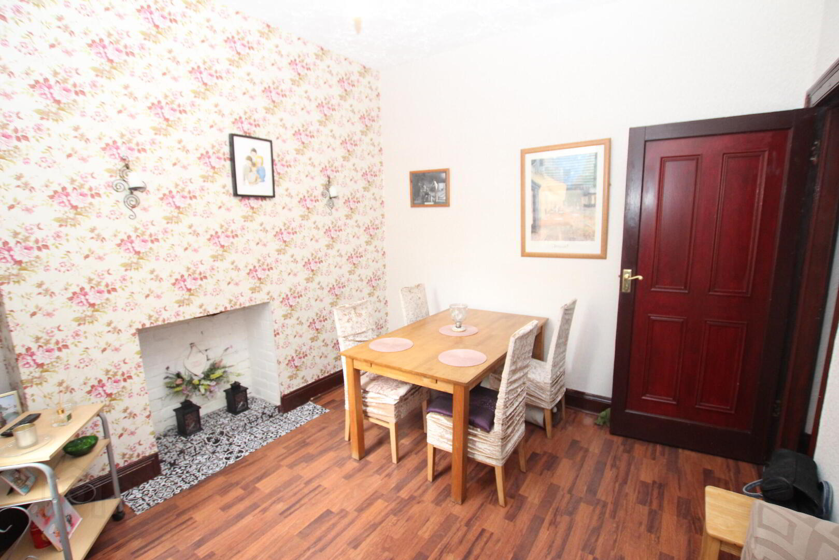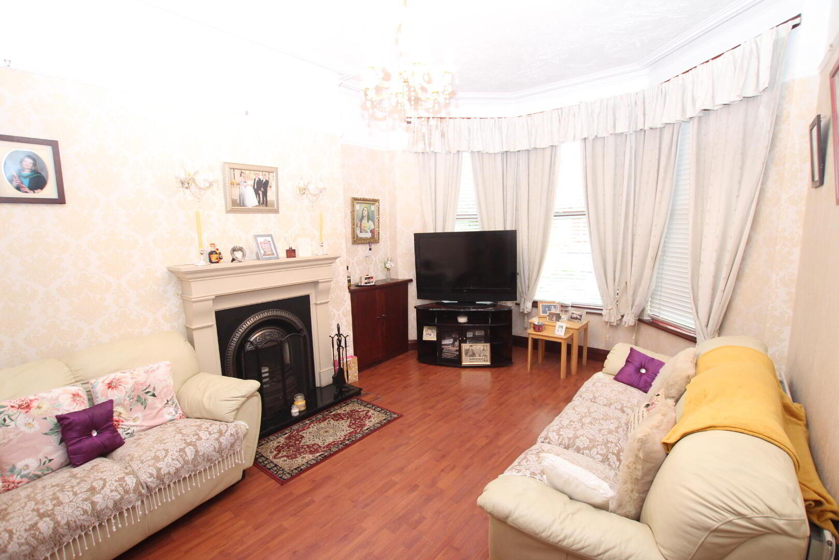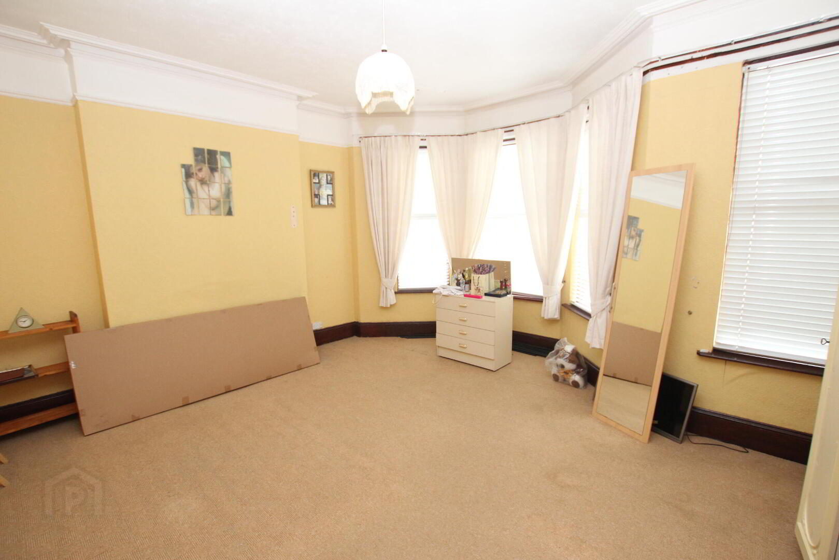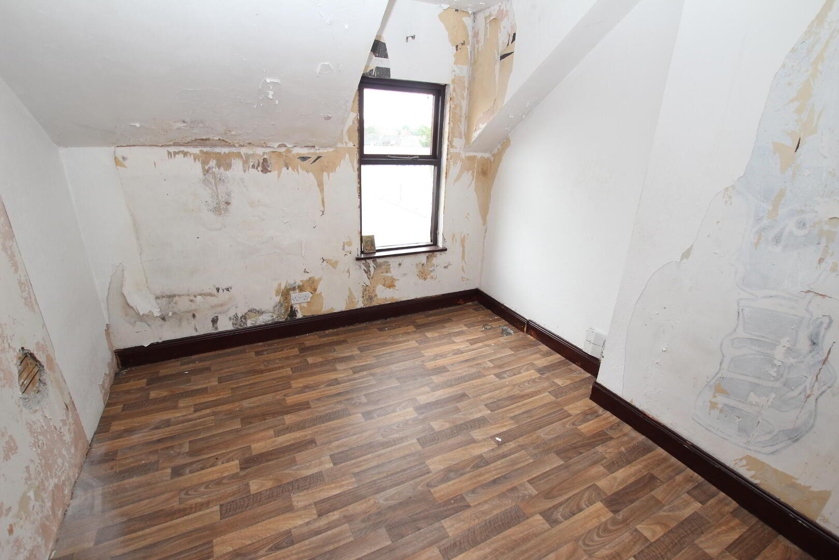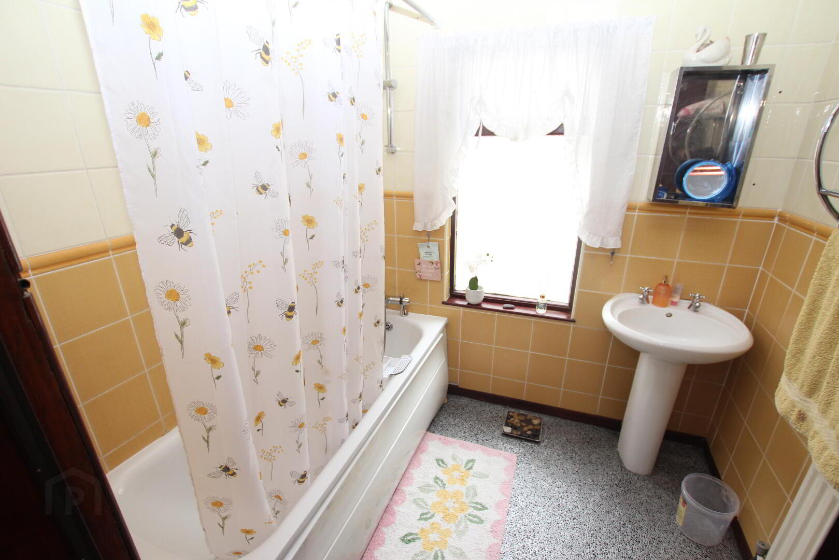16 Rosemount Gardens, Belfast, BT15 5AG
Guide Price £165,000
Property Overview
Status
For Sale
Style
Mid-terrace House
Bedrooms
5
Bathrooms
1
Property Features
Tenure
Not Provided
Broadband Speed
*³
Property Financials
Guide Price
£165,000
Stamp Duty
Rates
£1,055.23 pa*¹
Typical Mortgage
For sale by Reeds Rains Estate Agents, Glengormley via the iamsold Bidding Platform
Please note this property will be offered by online auction (unless sold prior). For auction date and time please visit iamsoldni.com. Vendors may decide to accept pre-auction bids so please register your interest with us to avoid disappointment.
Substantial Period Terrace in Ever Popular Location.
CASH BUYERS ONLY - CHAIN FREE PURCHASE
Holding a prime position within this tree lined Avenue this attractive period red brick town terrace will have immediate appeal.
The spacious interior comprises 5 bedrooms, 2 reception rooms, fitted kitchen and classic bathroom suite with separate wc.
The dwelling further offers gas central heating, utility room and retains much period detail. Ideally suited to the growing family with unlimited potential.
Features
Two Reception Rooms and Five Bedrooms
Kitchen With Utility Area
Downstairs and Upstairs Bathrooms
Gas Central Heating System
Enclosed Rear Yard
Energy Rating D58/C76
Rates £1,055.23 pa
Entrance Hall
Mahogany vestibule door, wood laminate floor, panelled radiator, cornice arch
Living Room
16'3" x 12'2" (4.95m x 3.7m)
Into bay, feature fireplace, cast iron inset, granite hearth, picture rail, cornice ceiling, wood laminate floor.
Family / Dining Area
11'9" x 11'6" (3.58m x 3.5m)
Hole in wall fireplace, panelled radiator, wood laminate floor, panelled radiator.
Kitchen
12' x 9' (3.66m x 2.74m)
Single drainer stainless steel sink unit, extensive range of high and low level units, formica worktops, built-in oven and ceramic hob, plumbed for kitchen appliances, partly tiled walls, ceramic tiled floor.
Utility Room
Plumbed for washing machine, wall mounted gas boiler.
Shower Room
White suite comprising shower cubicle, pedestal wash hand basin, low flush wc, partly tiled walls, panelled radiator.
Stairs to;
Bedroom One
16'2" x 10'2" (4.93m x 3.1m)
Into bay, built-in robes, cupboards above, 2 panelled radiators.
Bedroom Two
11' x 10'7" (3.35m x 3.23m)
Built-in robe, cornice ceiling.
Bedroom Three
Bathroom
White suite comprising panelled bath, telephone hand shower, pedestal wash hand basin, panelled radiator. Separate wc, fully tiled walls, ceramic tiled floor.
Stairs to second floor
Bedroom Four
11' x 10'2" (3.35m x 3.1m)
Bedroom Five
17' x 14' (5.18m x 4.27m)
External
Forecourt in brick paving and shrubbery, enclosed rear yard, car parking to rear.
TO VIEW OR MAKE A BID Contact by Reeds Rains Estate Agents, Glengormley or iamsold, www.iamsoldni.com
Starting Bid and Reserve Price
*Please note this property is subject to an undisclosed reserve price which is generally no more than 10% in excess of the starting bid, both the starting bid and reserve price can be subject to change. Terms and conditions apply to the Unconditional Method of Auction, which is powered by IAM Sold.
Auctioneer's Comments
This property is for sale under Traditional Auction terms. Should you view, offer or bid on the property, your information will be shared with the Auctioneer, iamsold.
With this auction method, the buyer and seller must Exchange immediately, and Complete 28 days thereafter.
The buyer is required to make payment of a non-refundable Contract Deposit of 10% to a minimum of £6,000.00.
The buyer is also required to make a payment of a non-refundable, Buyer Administration Fee of 1.80% of the purchase price including VAT, subject to a minimum of £2,400.00 including VAT, for conducting the auction.
Buyers will be required to go through an identification verification process with iamsold and provide proof of how the purchase would be funded.
Terms and conditions apply to the traditional auction method and you are required to check the Buyer Information Pack for any special terms and conditions associated with this lot.
The property is subject to an undisclosed Reserve Price with both the Reserve Price and Starting Bid being subject to change.
Referral Arrangements
The Partner Agent and Auctioneer may recommend the services of third parties to you. Whilst these services are recommended as it is believed they will be of benefit; you are under no obligation to use any of these services and you should always consider your options before services are accepted.
Where services are accepted the Auctioneer or Partner Agent may receive payment for the recommendation and you will be informed of any referral arrangement and payment prior to any services being taken by you.
Energy Performance Certificate (EPCs)
Energy Performance Certificates (EPCs) give information on how to make your home more energy efficient and reduce your energy costs. All homes bought, sold or rented require an EPC. EPCs carry ratings that compare the current energy efficiency and estimated costs of energy use with potential figures that your home could achieve. Potential figures are calculated by estimating what the energy efficiency and energy costs could be if energy saving measures were put in place. The rating measures the energy efficiency of your home using a grade from ‘A’ to ‘G’. An ‘A’ rating is the most efficient, while ‘G’ is the least efficient. The average efficiency grade to date is ‘D’. All homes are measured using the same calculations, so you can compare the energy efficiency of different properties.
Entrance Hall
Mahogany vestibule door, wood laminate floor, panelled radiator, cornice arch
Living Room
16'3" x 12'2" (4.95m x 3.7m)
Into bay, feature fireplace, cast iron inset, granite hearth, picture rail, cornice ceiling, wood laminate floor.
Family / Dining Area
11'9" x 11'6" (3.58m x 3.5m)
Hole in wall fireplace, panelled radiator, wood laminate floor, panelled radiator.
Kitchen
12' x 9' (3.66m x 2.74m)
Single drainer stainless steel sink unit, extensive range of high and low level units, formica worktops, built-in oven and ceramic hob, plumbed for kitchen appliances, partly tiled walls, ceramic tiled floor.
Utility Room
Plumbed for washing machine, wall mounted gas boiler.
Shower Room
White suite comprising shower cubicle, pedestal wash hand basin, low flush wc, partly tiled walls, panelled radiator.
Stairs to;
Bedroom One
16'2" x 10'2" (4.93m x 3.1m)
Into bay, built-in robes, cupboards above, 2 panelled radiators.
Bedroom Two
11' x 10'7" (3.35m x 3.23m)
Built-in robe, cornice ceiling.
Bedroom Three
Bathroom
White suite comprising panelled bath, telephone hand shower, pedestal wash hand basin, panelled radiator. Separate wc, fully tiled walls, ceramic tiled floor.
Stairs to second floor
Bedroom Four
11' x 10'2" (3.35m x 3.1m)
Bedroom Five
17' x 14' (5.18m x 4.27m)
External
Forecourt in brick paving and shrubbery, enclosed rear yard, car parking to rear.
Travel Time From This Property

Important PlacesAdd your own important places to see how far they are from this property.
Agent Accreditations

Not Provided


