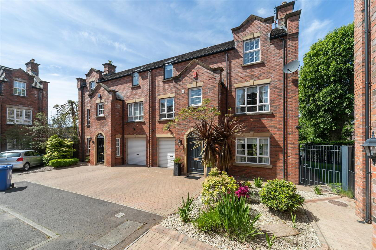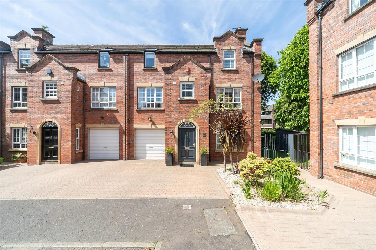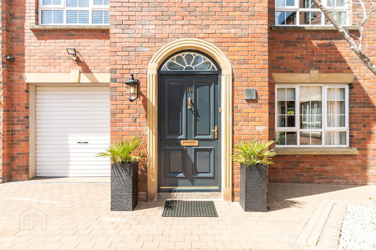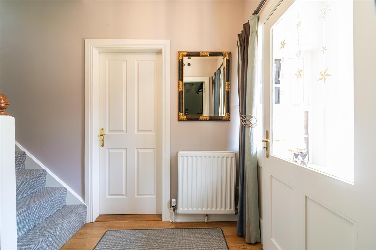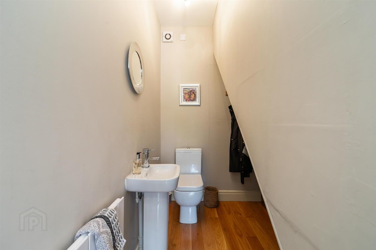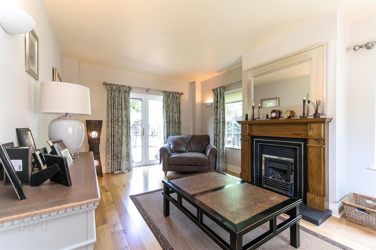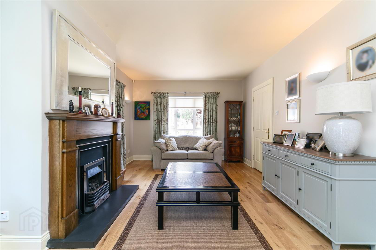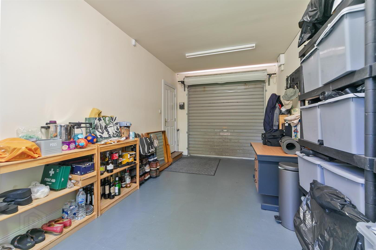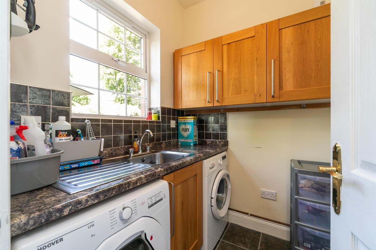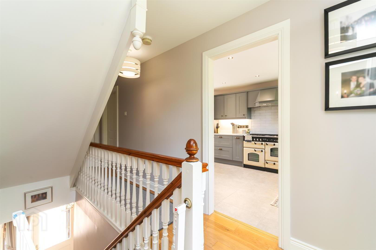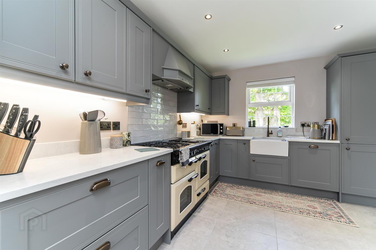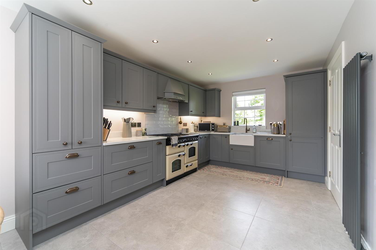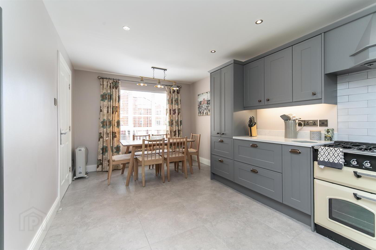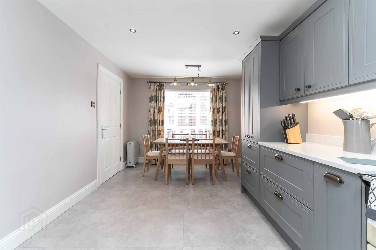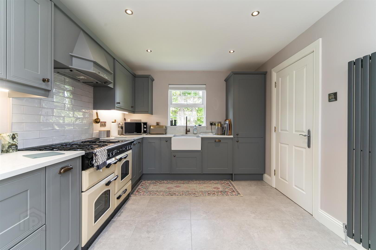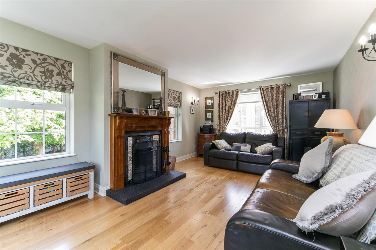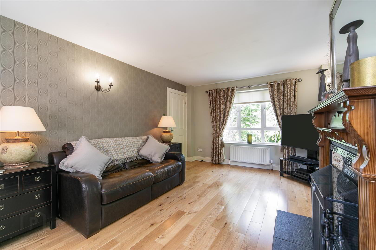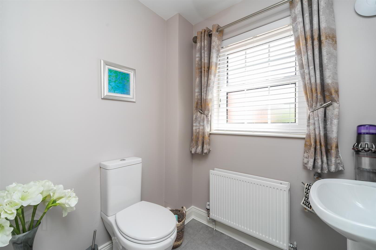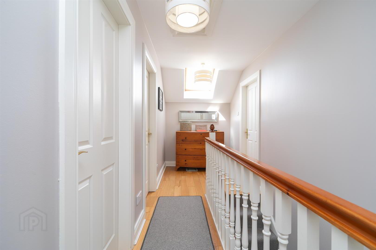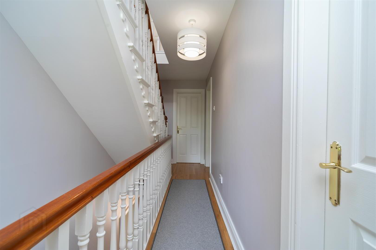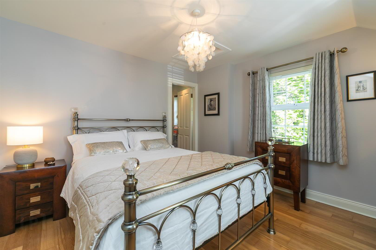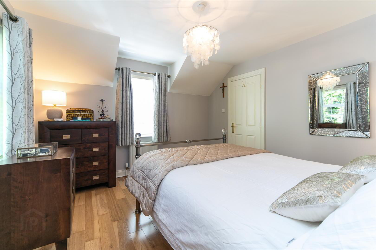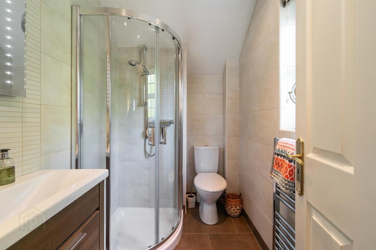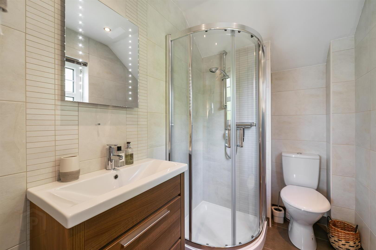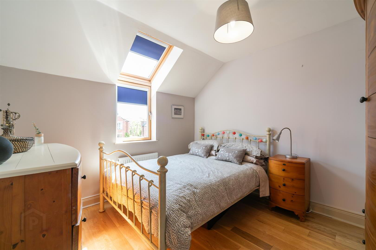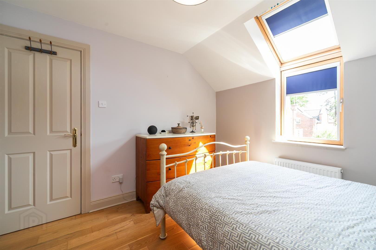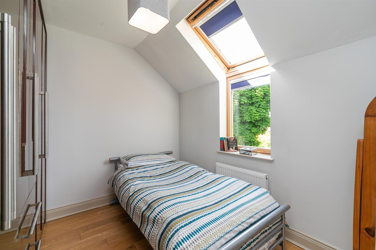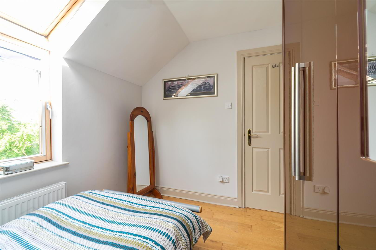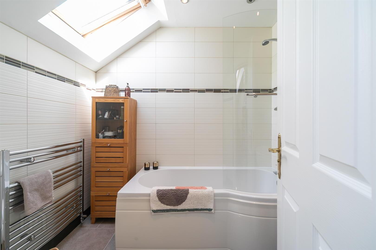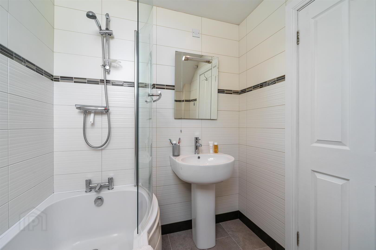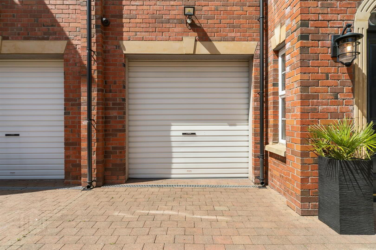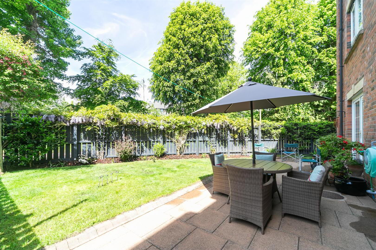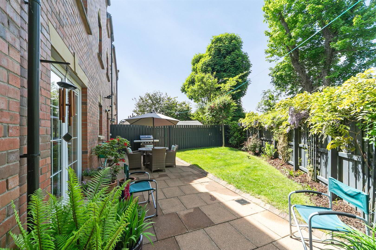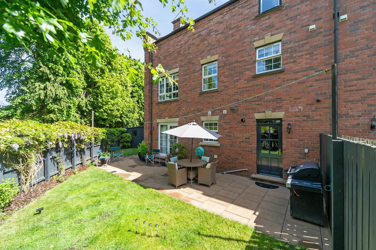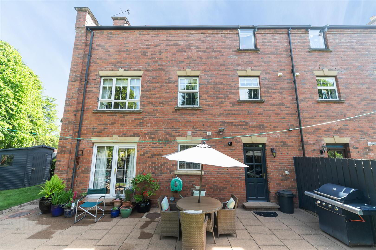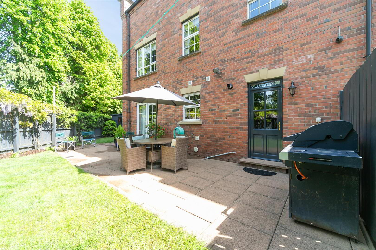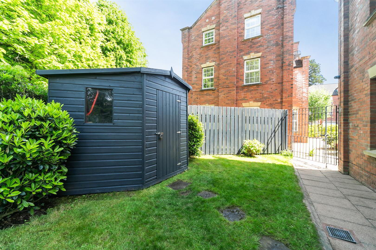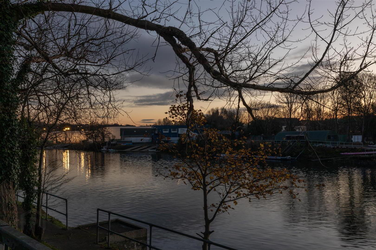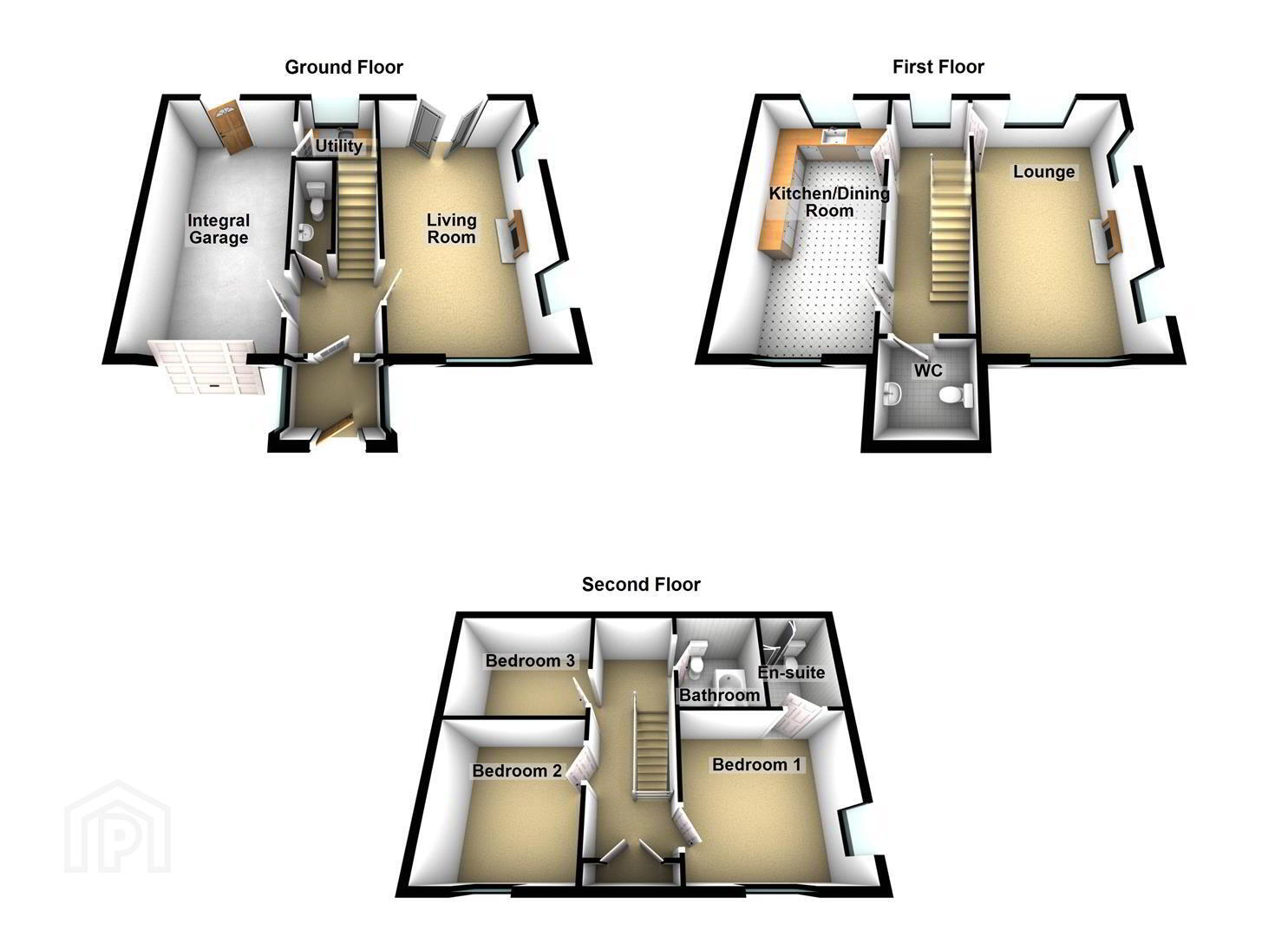For sale
16 Mornington Place, Annadale Avenue, Belfast, BT7 3LD
Asking Price £420,000
Property Overview
Status
For Sale
Style
Semi-detached House
Bedrooms
3
Bathrooms
2
Receptions
2
Property Features
Tenure
Freehold
Energy Rating
Broadband Speed
*³
Property Financials
Price
Asking Price £420,000
Stamp Duty
Rates
£2,494.18 pa*¹
Typical Mortgage
Additional Information
- Double Fronted Semi Detached Home
- Three Bedrooms Master With En-Suite
- Two Large Reception Rooms
- Superb Kitchen / Dining
- W/C On Each Level
- White Bathroom Suite
- Gas Heating / Double Glazing
- Driveway With Ample Parking
- Integral Garage & Utility Room
- Excellent Gardens To Side & Rear
The accommodation comprises a superb living room on the ground floor, potential for 4th bedroom, downstairs w/c utility room and access to the integral garage.
On the first floor there is modern fitted kitchen open to dining, main lounge with wood burning stove and a w/c to serve this level.
On the top floor there are three bedrooms master with en-suite and contemporary white bathroom suite.
Outside this property offers superb space with double driveway to the front leading to the integral garage and enclosed area to side as well as a lovely well maintained rear garden area.
This is a fantastic home in a great location.
- The Accommodation Comprises
- Panelled front door with fan light to entrance porch.
Oak Flooring. - Entrance Hall
- Inner door to hallway, Oak flooring.
Access is provided to Integral Garage - Cloak Room w/c
- Downstairs w/c and sink unit.
Oak flooring. - Living Room 5.97m x 3.56m (19'7 x 11'8)
- Fireplace housing coal effect gas fire.
Oak flooring.
Upvc patio doors providing direct access to rear patio and garden. - Utility Room
- Access to utility is via the integral garage.
Range of units, stainless steel sink unit. - First Floor
- Shaker Style Kitchen/Dining 5.97m x 3.05m (19'7 x 10'0)
- Full range of high and low level units, Quartz worktops, integrated fridge freezer dishwasher, Range Master cooker. overhead extractor canopy. Spotlights. Belfast sink unit with mixer taps. Tiled floor.
- Lounge 5.87m x 3.58m (19'3 x 11'9)
- Cast iron fireplace with wooden surround housing an open fire. Oak flooring.
- W.C
- Sink unit. Low flush w.c Tiled flooring.
- 2nd Floor
- Master Bedroom 3.53m x 3.53m (11'7 x 11'7)
- Solid oak flooring.
- Ensuite
- Comprising shower cubicle with shower attachment with chrome shower unit, wash hand basin with storage below, low flush w.c
Spot-lights. - Bedroom Three 2.97m x 2.62m (9'9 x 8'7)
- Solid oak flooring
- White Bathroom Suite
- Comprising panelled bath with mixer taps and chrome shower unit above, wash hand with mixer taps, low flush w.c Part tiled walls. tiled flooring. Spot-lights.
- Bedroom Two 3.28m x 2.97m (10'9 x 9'9)
- Solid oak flooring
- Landing
- Double built in storage. Oak flooring. Access to the roof space.
- Integral Garage 5.92m x 3.10m (19'5 x 10'2)
- Electric roller door. Light and power, housing gas boiler.
- Outside Front
- Double driveway with parking.
- Outside Rear
- Garden to the rear and side laid in lawn. Storage shed.
Travel Time From This Property

Important PlacesAdd your own important places to see how far they are from this property.
Agent Accreditations



