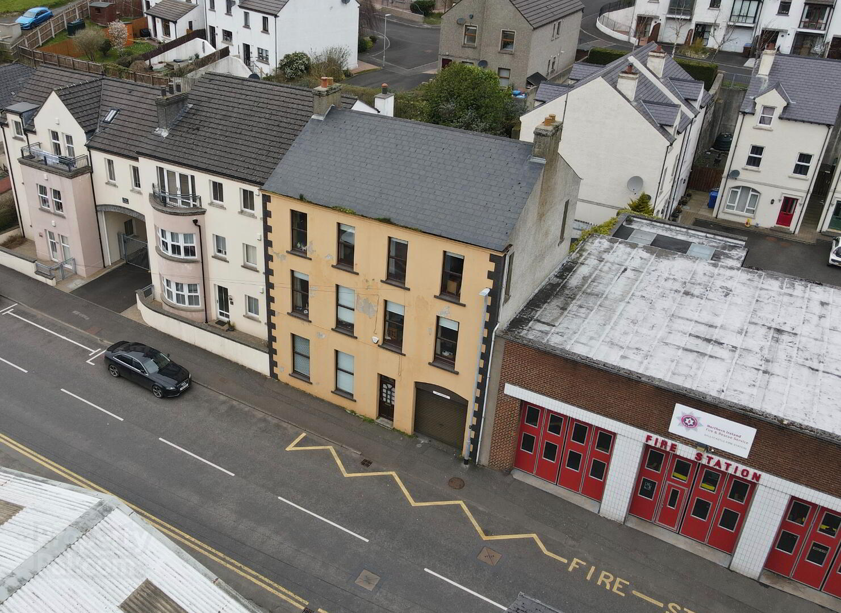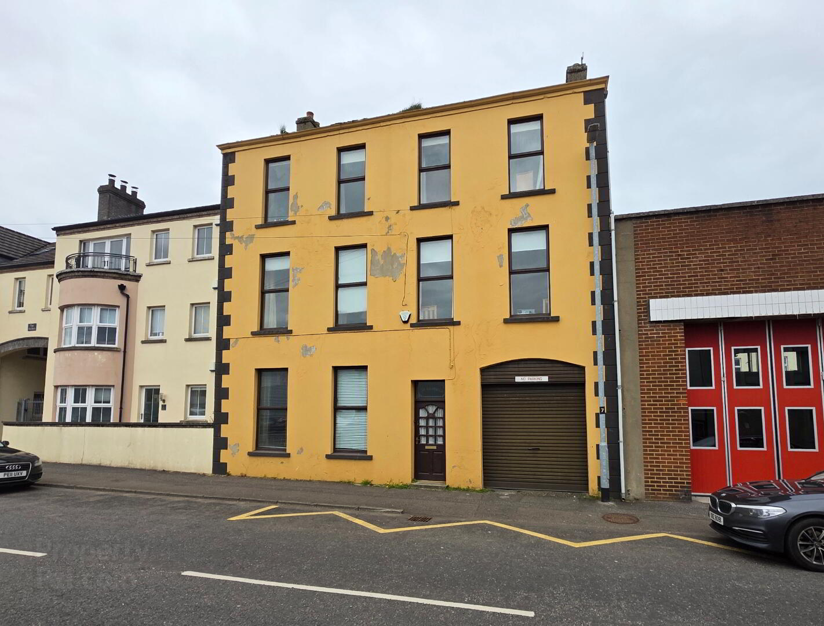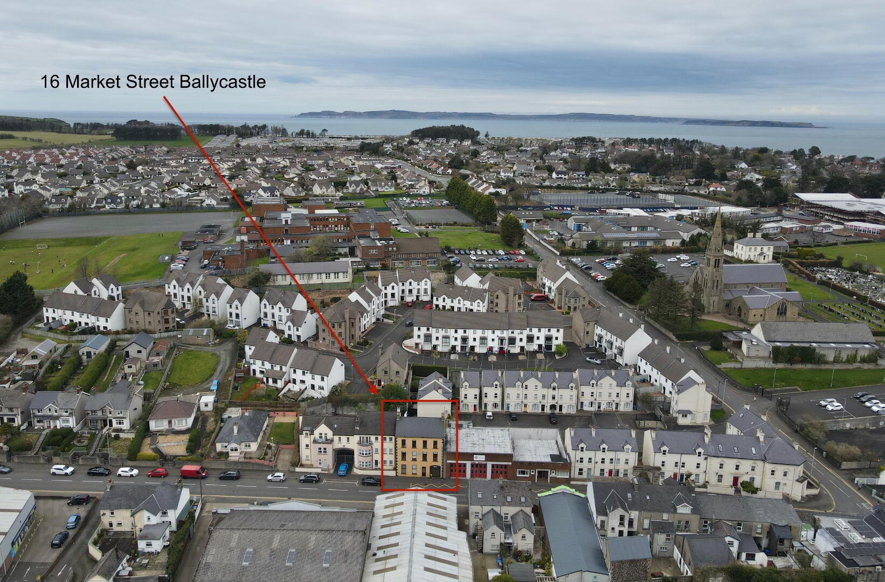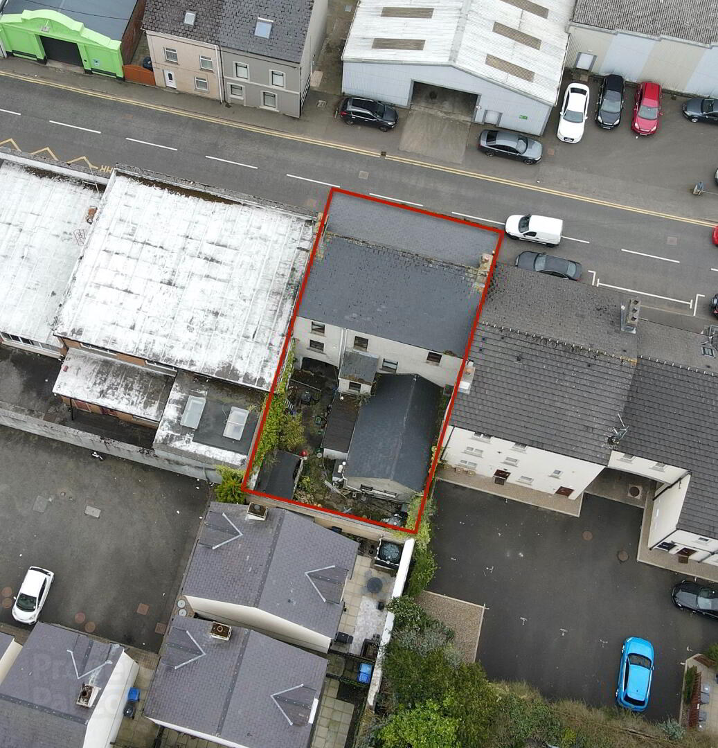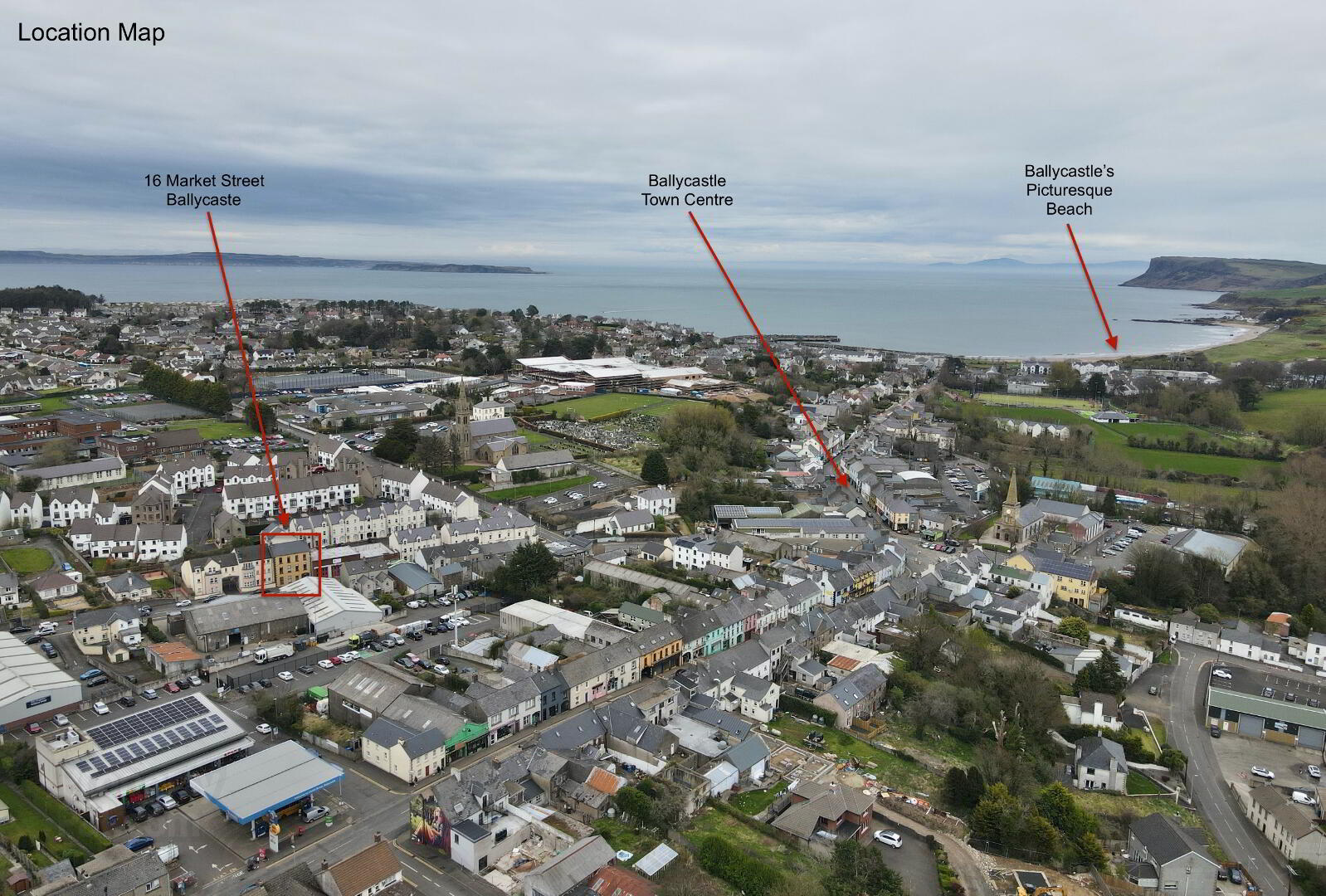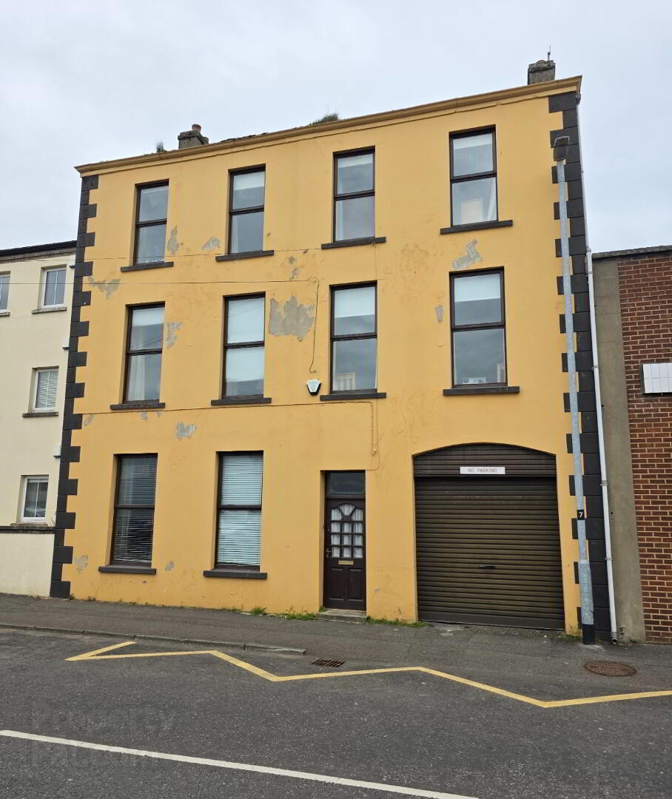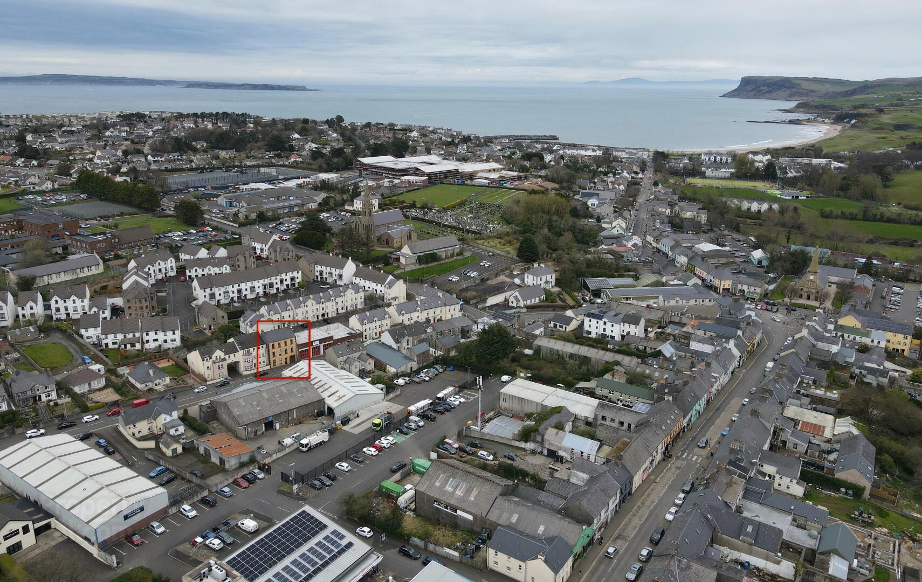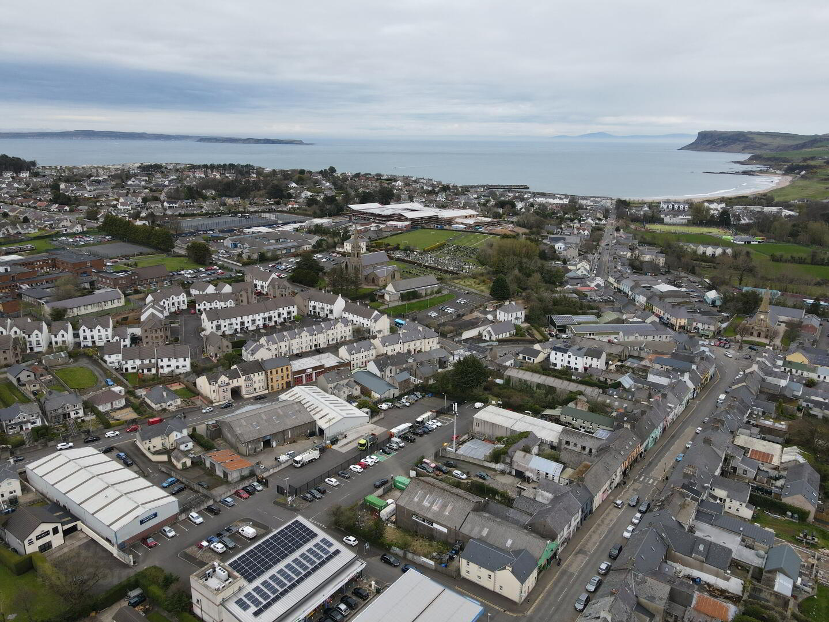16 Market Street, Ballycastle, BT54 6DR
Price Not Provided
Property Overview
Status
Under Offer
Style
Townhouse
Bedrooms
7
Bathrooms
2
Receptions
1
Property Features
Tenure
Not Provided
Energy Rating
Heating
Oil
Broadband Speed
*³
Property Financials
Price
Price Not Provided
Rates
£1,790.25 pa*¹
Entrance Porch
Entrance Hall:
With understairs storage cupboard.
Lounge:
21'10 x 14'10 With a superb original fireplace, plaster moulded cornice and centrepiece, television point.
Central Hallway:
With fully shelved hot press.
Kitchen/Dining Area/Snug:
22'0 x 13'0 With an extensive range of fully fitted eye and low level units incorporating a 'Ignis' 4 ring gas hob, electric fan oven, 'Ignis' extractor fan, one and a half bowl single drainer stainless steel sink unit, tiled between eye and low level units, space left for free standing dishwasher, tiled floor. Snug Area: With feature red rustic brick fireplace with tiled hearth and mahogany mantle.
Side Porch:
With tiled floor. Access to rear yard.
Hard Painted Spindled Staircase To;
First Floor
Separate W.C. & Wash Hand Basin.
Bedroom (1):
15'8 x 9'6
Bedroom (2):
14'10 x 14'2
Bedroom (3):
15'1 x 11'6
Bathroom & W.C. Combined:
16'0 x 9'1 With white suite, w.c and wash hand basin, tiled around bath.
Hand Painted Staircase To;
Second Floor
Bedroom (4):
15'0 x 11'6
Bedroom (5):
14'10 x 14'2
Bedroom (6):
15'9 x 9'9
Bedroom (7):
16' x 9'2
Exterior Features
Opened Back Garage 29'9 x 9'0 with roller door to front. Fully enclosed rear yard fully enclosed by 10ft wall, outside water tap.
Special Features
- Oil Fired Central Heating
- Hardwood Double Glazed Windows
- Original Four Panel Internal Doors
- Deep Moulded Skirting & Architraves
- 7 Bedrooms & 1 Reception
- Only A Short Stroll From Ballycastle Town Centre
Ideal Investment Property
Travel Time From This Property

Important PlacesAdd your own important places to see how far they are from this property.
Agent Accreditations



