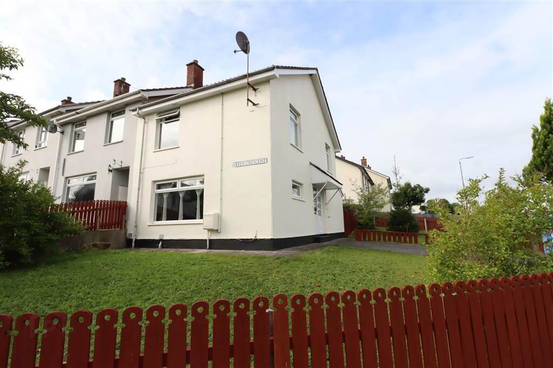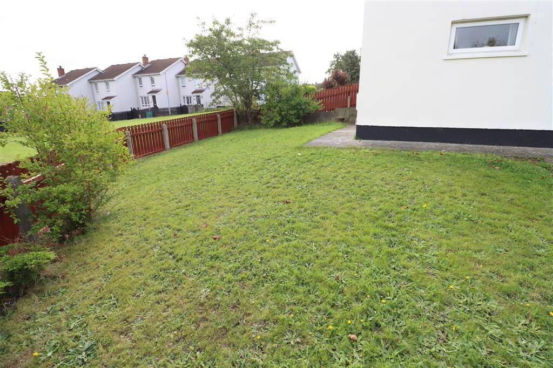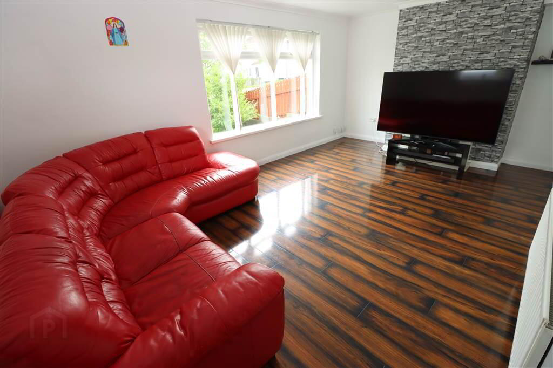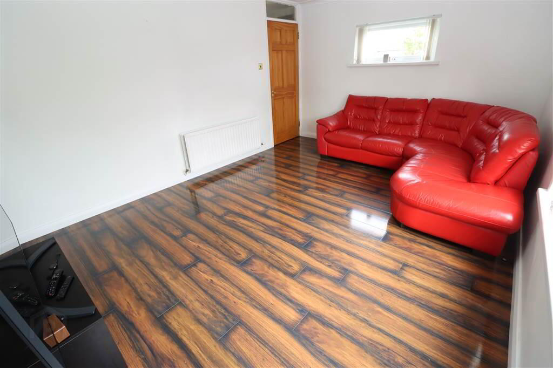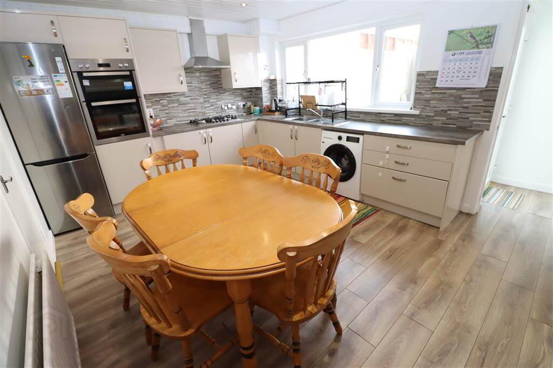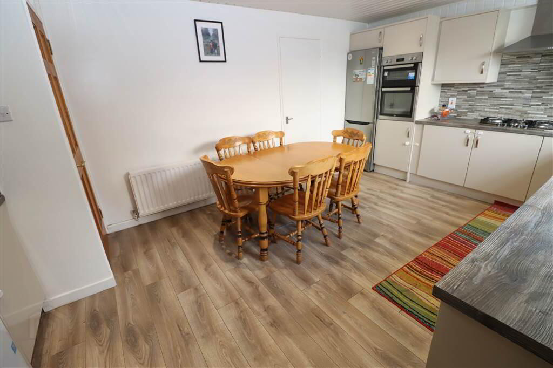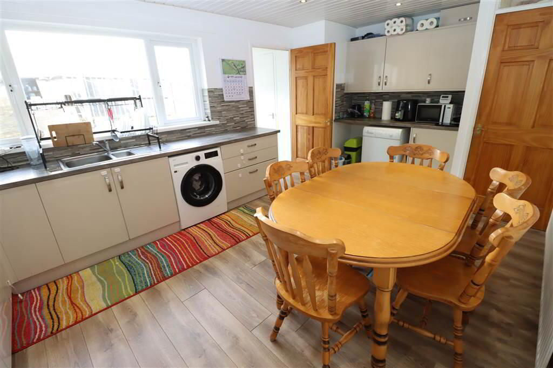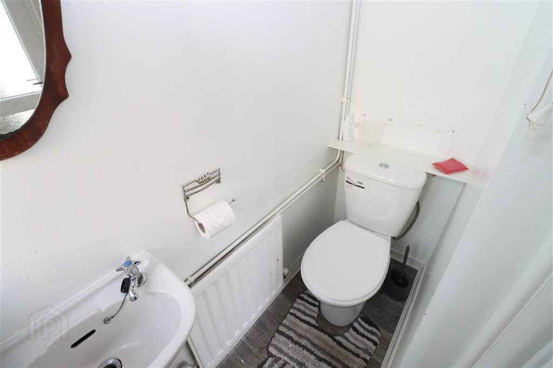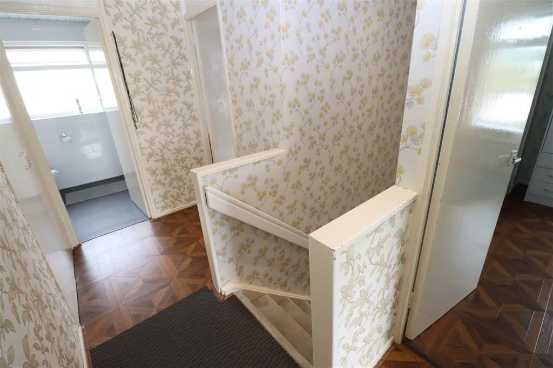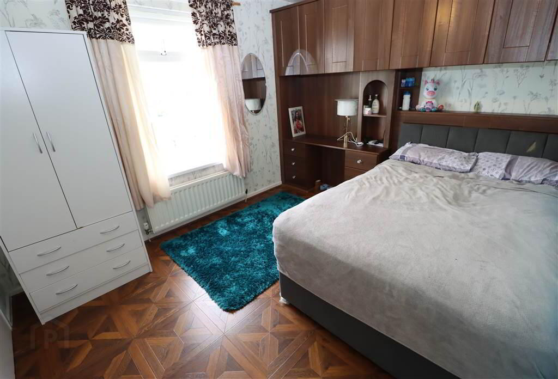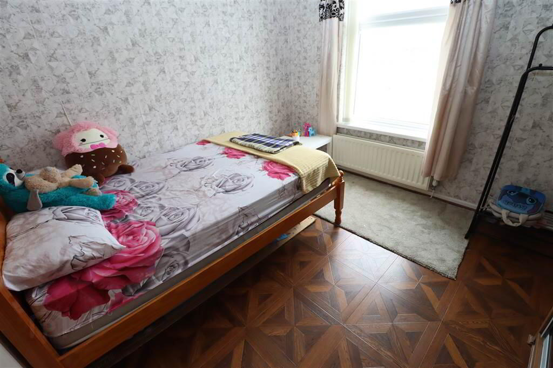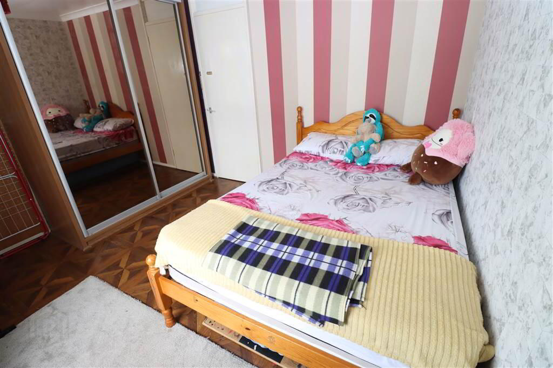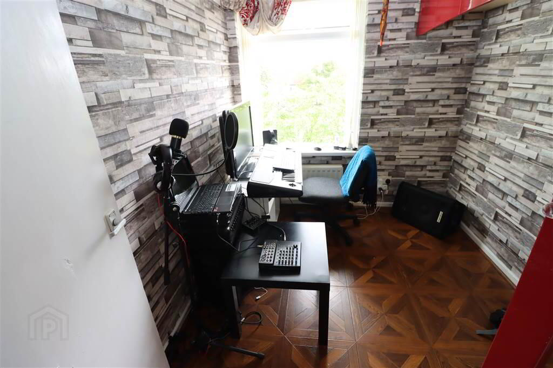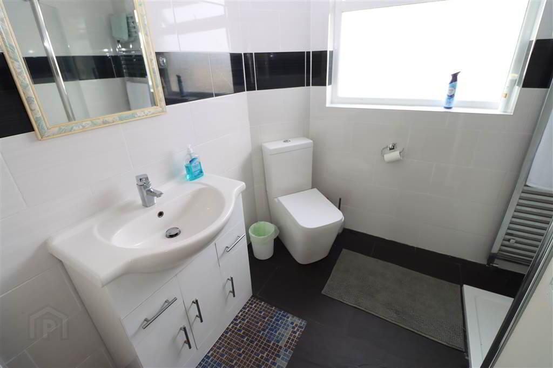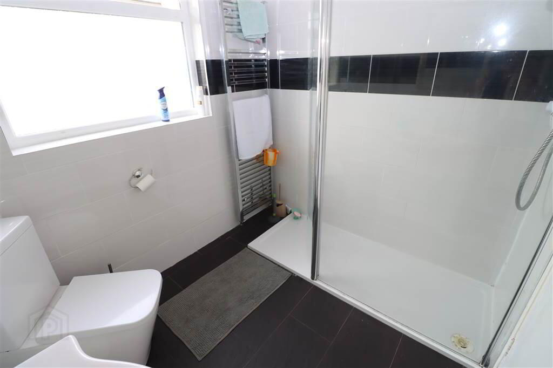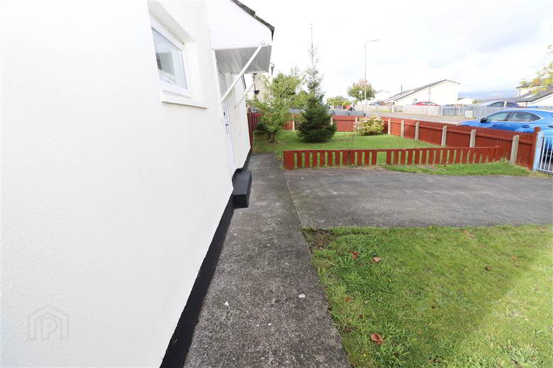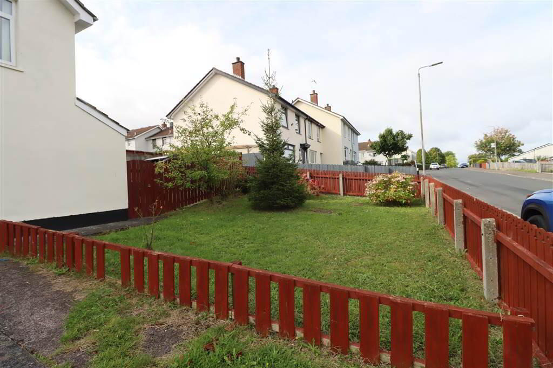For sale
Added 6 hours ago
16 Leven Crescent, Dundonald, Belfast, BT5 7DZ
Asking Price £149,950
Property Overview
Status
For Sale
Style
End-terrace House
Bedrooms
3
Receptions
1
Property Features
Tenure
Not Provided
Energy Rating
Heating
Gas
Broadband Speed
*³
Property Financials
Price
Asking Price £149,950
Stamp Duty
Rates
£671.51 pa*¹
Typical Mortgage
Additional Information
- Well Presented End Terrace Home Situated On An Impressive Corner Site
- Spacious And Bright Lounge
- Modern Kitchen With Ample Space for Dining
- Three Well Proportioned Bedrooms
- Contemporary Family Bathroom With White Suite
- Gas Fired Central Heating
- uPVC Double Glazing
- Driveway For Off Street Parking
- Gardens To Front And Side In Grass And Enclosed Yard To Rear
- Popular And Convenient Location With Local Transport Link On The Doorstep Plus A Number of local shops, schools, Comber Greenway, Dundonald Omniplex And Ulster Hospital Close By
Ground Floor
- HALLWAY:
- With laminate floor.
- LOUNGE:
- 5.4m x 3.5m (17' 9" x 11' 6")
Bright and spacious lounge with laminate floor and large window looking onto green area. - KITCHEN/DINING:
- 5.36m x 3.6m (17' 7" x 11' 10")
Large modern kitchen with ample space for dining. The kitchen has both high and low level units for an abundance of storage, large storage cupboard understairs, 1.5 stainless steel sink/drainer, gas hob with separate double electric oven.The kitchen is plumbed for washing machine and is finished with laminate floor and part tiled walls. - REAR HALL/WC:
- Rear hallway accessing back yard area with ground floor WC comprising of low flush WC and wall mounted sink.
First Floor
- LANDING:
- With two large storage cupboards and access to roofspace.
- BEDROOM (1):
- 3.5m x 3.13m (11' 6" x 10' 3")
Spacious double bedroom with built in wardrobe, fitted furniture and wooden floor. There are views across to Stormont and Belfast. - BEDROOM (2):
- 3.5m x 3.16m (11' 6" x 10' 4")
Double bedroom with built in wardrobe, Sliderobes and wooden floor. There are views across to Stormont and Belfast City Centre. - BEDROOM (3):
- 2.68m x 2.19m (8' 10" x 7' 2")
Single bedroom with fitted furniture and wooden floor - BATHROOM:
- Contemporary family bathroom with white suite comprising of low flush WC, wall mounted sink with storage, thermo controlled shower in cubicle and heated towel rail.
Outside
- Driveway to front. Gardens in grass to front and side plus enclosed paved yard to rear with outdoor tap.
Directions
Dundonald
Travel Time From This Property

Important PlacesAdd your own important places to see how far they are from this property.
Agent Accreditations



