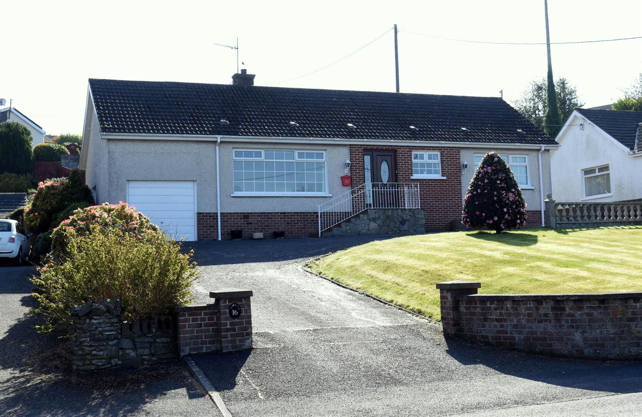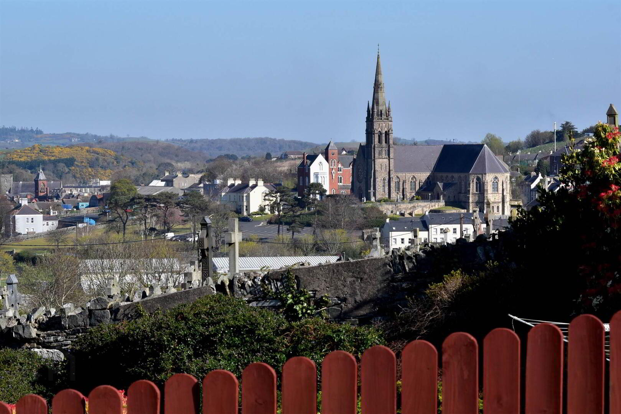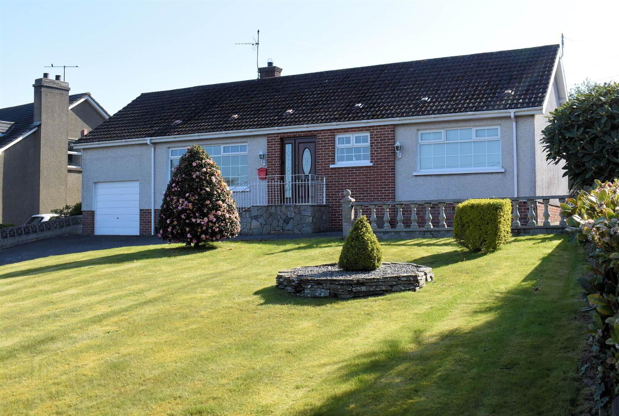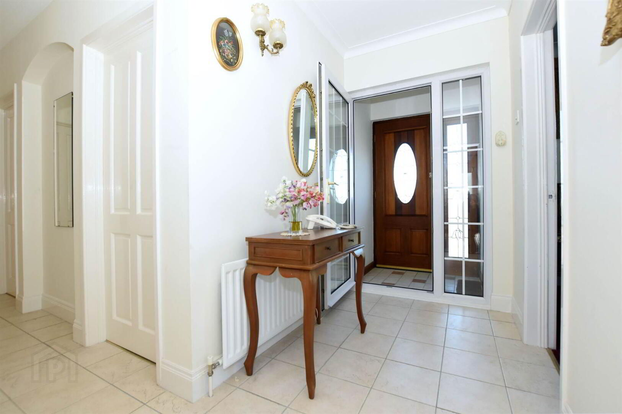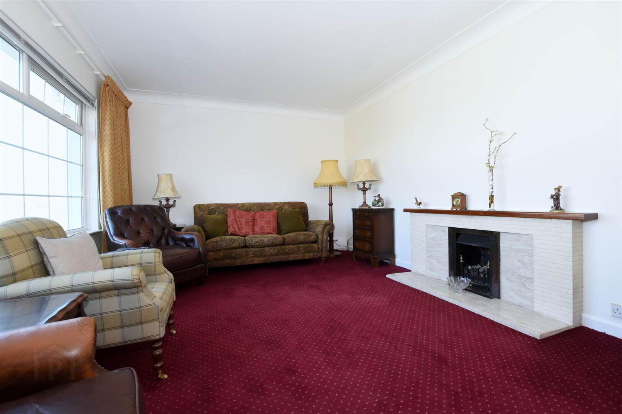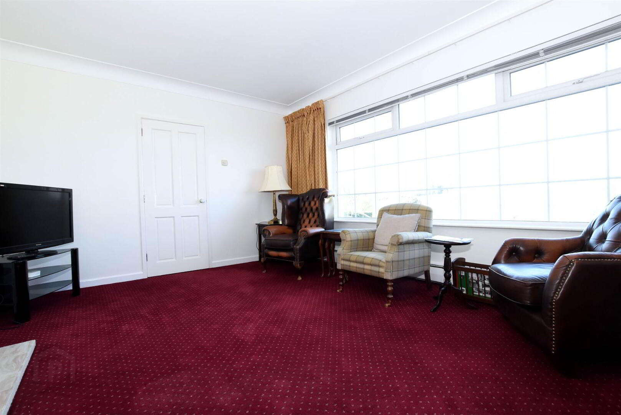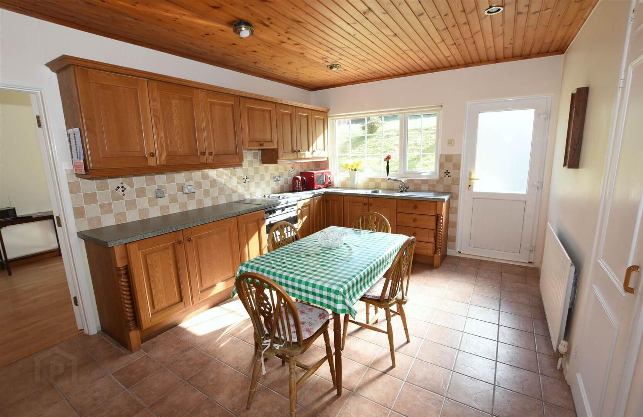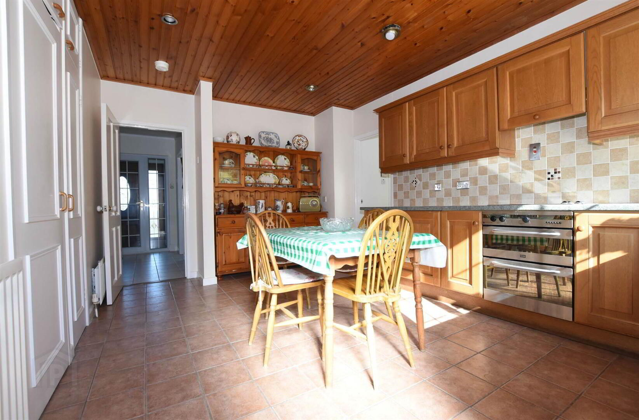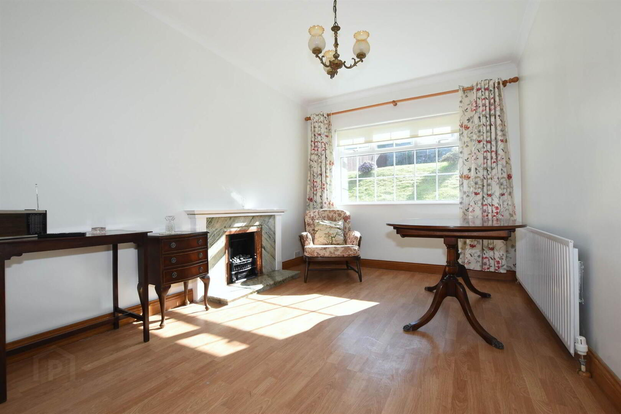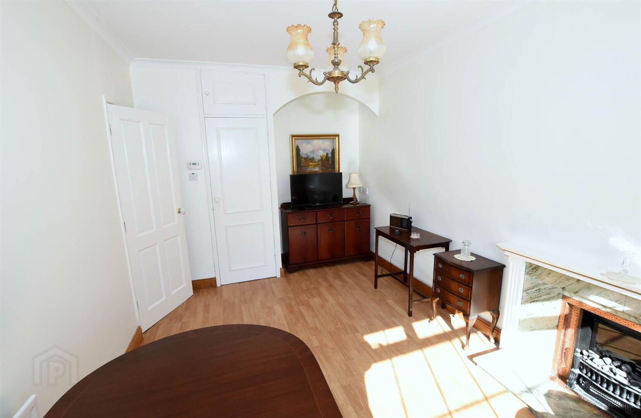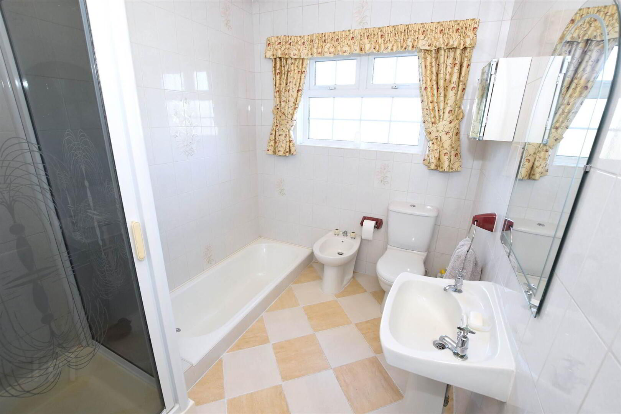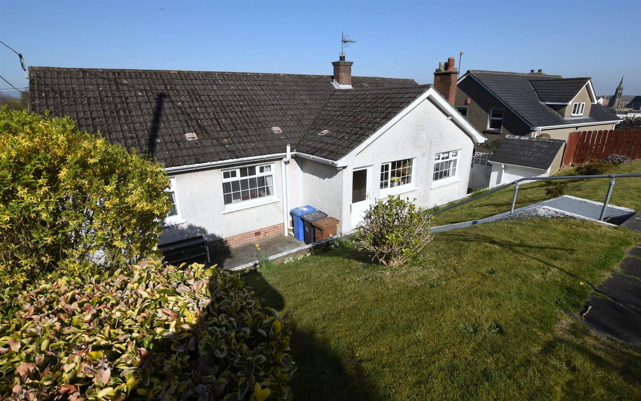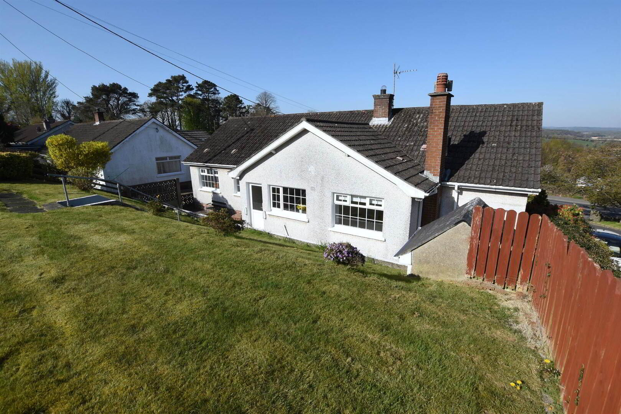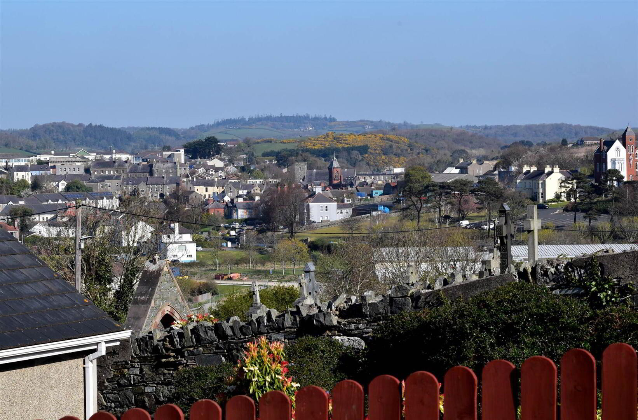16 Killough Road, Downpatrick, BT30 6PX
Offers Around £265,000
Property Overview
Status
For Sale
Style
Detached Bungalow
Bedrooms
3
Receptions
2
Property Features
Tenure
Not Provided
Energy Rating
Heating
Oil
Broadband
*³
Property Financials
Price
Offers Around £265,000
Stamp Duty
Rates
£1,421.84 pa*¹
Typical Mortgage
Additional Information
- Elevated site offering panoramic views of the town and surrounding countryside
- Lounge, dining room, kitchen/dining
- 3 bedrooms, family bathroom
- Oil fired central heating
- Attached garage, mature gardens
Occupying an elevated site with commanding views over Downpatrick and the surrounding countryside, this well-presented detached bungalow offers spacious and flexible accommodation in a sought-after location.
The property comprises a welcoming entrance hall leading to a bright and airy lounge, a separate dining room ideal for entertaining, and generous kitchen/dining with ample storage and workspace. There are three bedrooms, all enjoying good natural light, and a family bathroom.
Externally, the property is complemented by mature gardens to the front and rear, with the elevated position providing impressive panoramic views across the town and beyond. An attached garage and driveway provide convenient off-street parking.
This appealing home offers comfortable living all on one level and would suit a variety of buyers, from families to those seeking to downsize without compromising on space or location.
Early viewing is highly recommended to fully appreciate all that this charming home has to offer.
- ENTRANCE PORCH:
- tiled floor
- ENTRANCE HALL:
- cornicing, tiled floor
- LOUNGE:
- 5.17m x 3.68m (16' 12" x 12' 1")
tiled fireplace, cornicing, radiator - KITCHEN/DINING:
- 4.94m x 3.38m (16' 2" x 11' 1")
range of high and low level units with complimentary worktop, integrated ceramic hob and oven with extractor fan above. single drainer stainless steel sink unit, integrated low level fridge, tiled floor, radiator - DINING ROOM:
- 4.35m x 2.85m (14' 3" x 9' 4")
polished granite fireplace, arched alcove, cornicing, laminate flooring, hotpress, radiator - BEDROOM (1):
- 3.77m x 2.72m (12' 4" x 8' 11")
cornicing, radiator - BEDROOM (2):
- 3.76m x 2.72m (12' 4" x 8' 11")
cornicing, radiator - BEDROOM (3):
- 3.02m x 2.72m (9' 11" x 8' 11")
built-in wardrobe, cornicing, radiator - BATHROOM:
- white suite to comprise of sunken bath, separate shower cubicle, pedestal wash hand basin, low level wc, fully tiled, radiator
- ATTACHED GARAGE
- 6.61m x 2.5m (21' 8" x 8' 2")
with oil fired boiler, up and over door, loft space, power and light
Outside
- approached by a tarmc driveway with neat lawns to front and rear, stunning views
Directions
Located on Killough Road
Travel Time From This Property

Important PlacesAdd your own important places to see how far they are from this property.
Agent Accreditations






