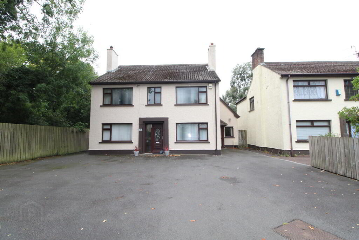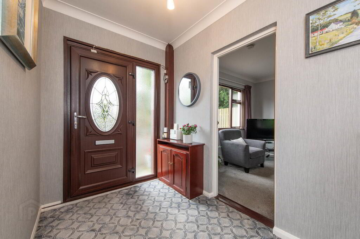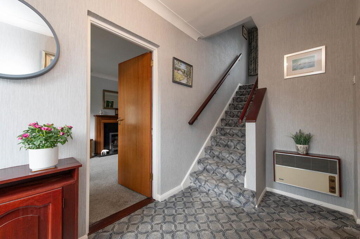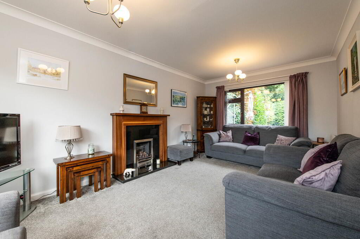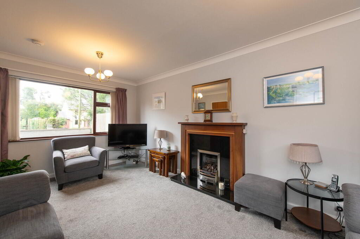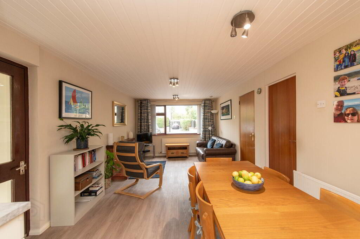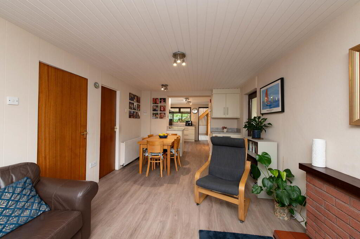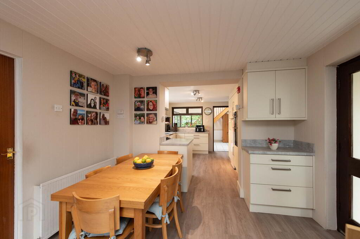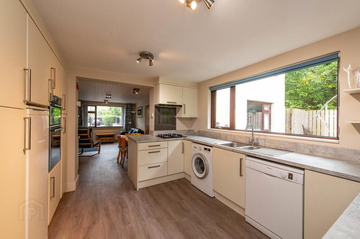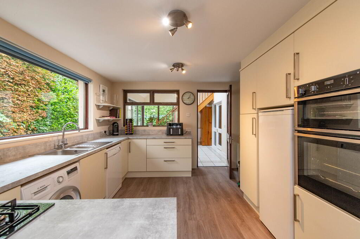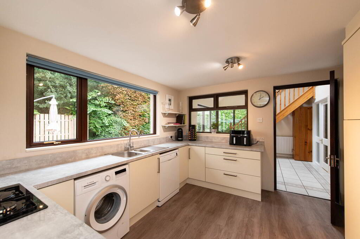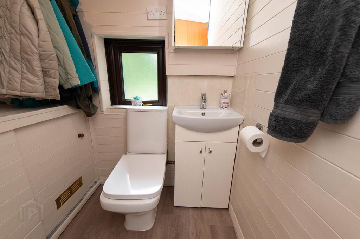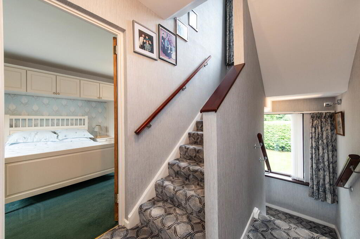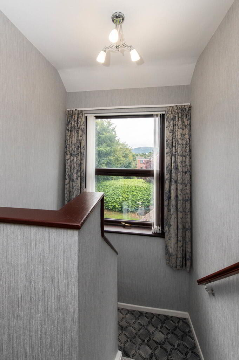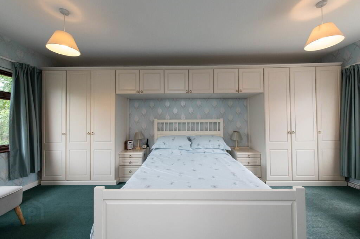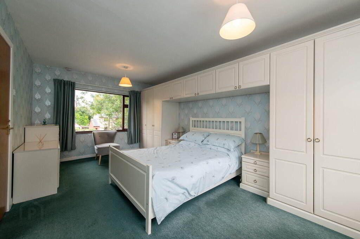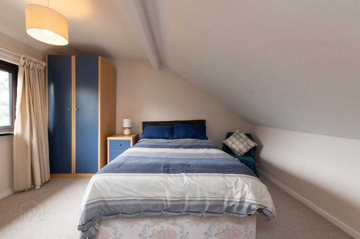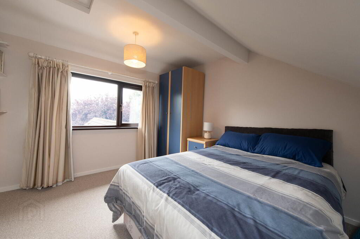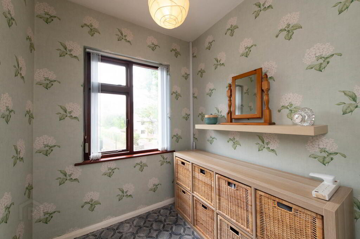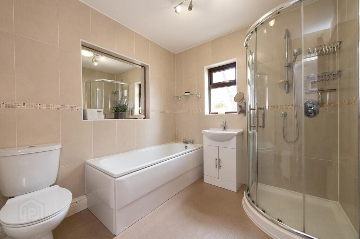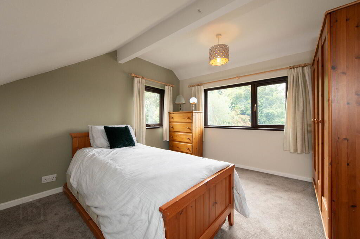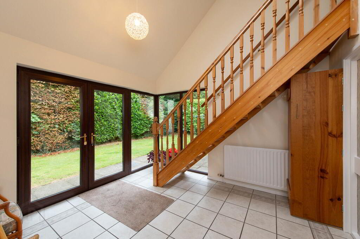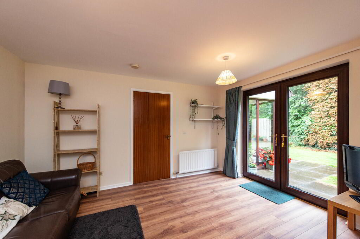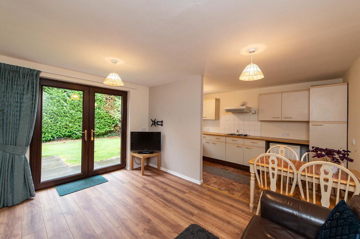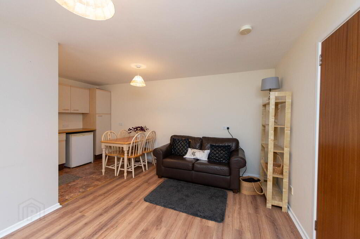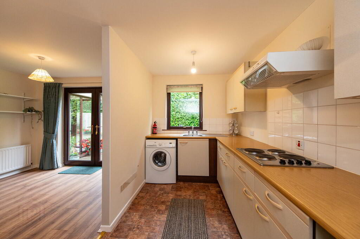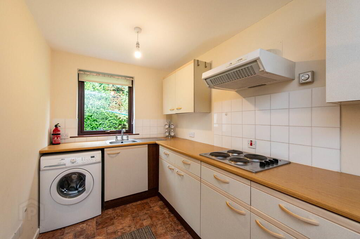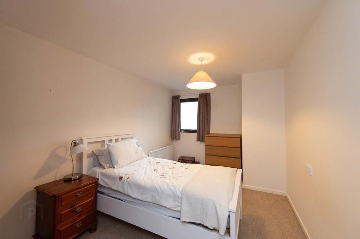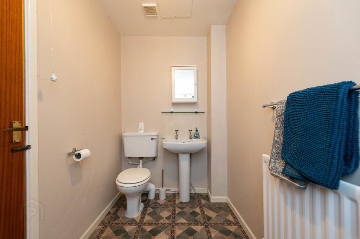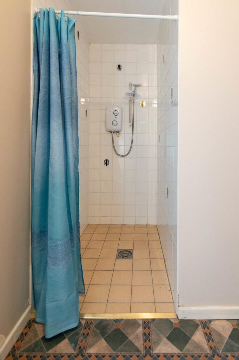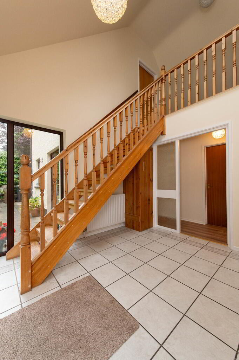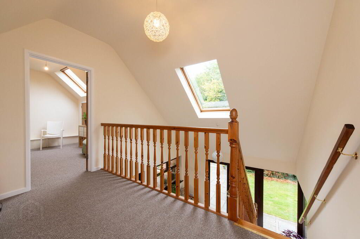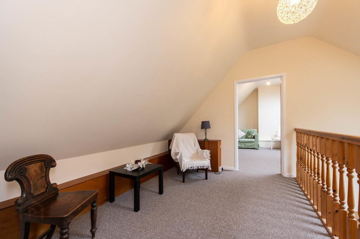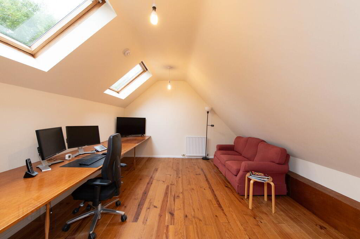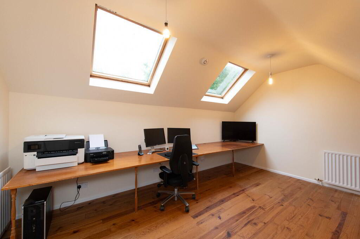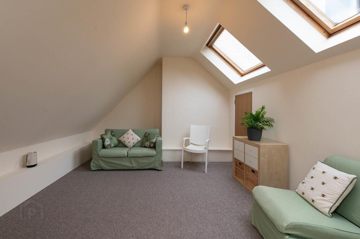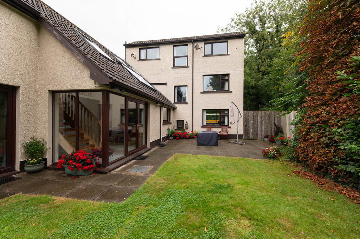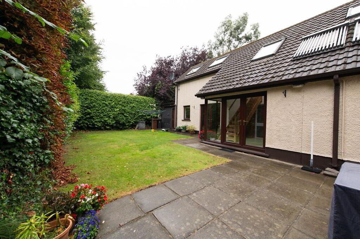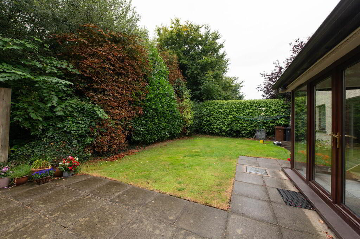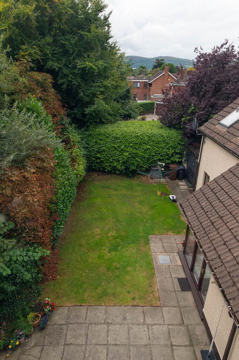16 Jordanstown Road, Jordanstown, Newtownabbey, BT37 0QF
Offers Over £399,950
Property Overview
Status
For Sale
Style
Detached House
Bedrooms
4
Bathrooms
1
Receptions
2
Property Features
Tenure
Not Provided
Heating
Gas
Broadband
*³
Property Financials
Price
Offers Over £399,950
Stamp Duty
Rates
£1,870.25 pa*¹
Typical Mortgage
Additional Information
- Extensive detached property in popular residential area
- 4 Bedrooms plus study plus annex
- 2+ Reception rooms
- Modern fitted kitchen open plan to casual reception room
- Modern bathroom suite
- Double glazing (partially in uPVC frames)
- Gas fired central heating
- Annex to include additional 3 bedrooms with separate kitchen & lounge
- Deceptively spacious
- Rear in lawn, mature plants, shed with Worcester gas boiler
This extended detached property offers exceptional versatility and space, enhanced by a roofspace conversion and a substantial double rear extension. The extension provides a self-contained annex featuring three additional bedrooms along with its own kitchen, lounge, and dining area—ideal for an elderly relative, multi-generational family living, or a young adult requiring supported accommodation, or those seeking a dedicated home office. The main house itself provides generous family accommodation, blending comfort with flexibility to suit a variety of lifestyles. Located in the highly sought-after Jordanstown area, the property benefits from excellent proximity to Whiteabbey village, renowned for its cafés, shops, and amenities, as well as the beautiful Loughshore with its coastal walks and recreational facilities. Jordanstown continues to be one of the most desirable residential areas, offering a superb combination of lifestyle, community, and excellent local connections.
GROUND FLOORRECEPTION HALL uPVC mahogany front door
LOUNGE 18' 2" x 10' 9" (5.54m x 3.28m) Feature fireplace, piped for gas fire, cornicing
LOUNGE/ DINING AREA THROUGH TO KITCHEN 18' 1" x 10' 8" (5.51m x 3.25m) Feature red brick fireplace, laminate wood flooring, open plan to:
KITCHEN 11' 11" x 10' 10" (3.63m x 3.3m) Modern fitted kitchen with range of high and low level units, round edge worksurfaces, stainless steel sink unit with mixer tap, plumbed for dishwasher, plumbed for washing machine, built in gas hob, built in double oven, space for fridge freezer, laminate wood flooring, access to Annex
SIDE HALLWAY Ceramic tiled flooring, uPVC door to side
W/C Low flush W/C, vanity unit, low flush W/C
FIRST FLOOR
LANDING Walk in hot press
BEDROOM (1) 16' 1" x 13' 1" (4.9m x 3.99m) Views of Cavehill, range of built in wardrobes
BEDROOM (2) 10' 9" x 10' 1" (3.28m x 3.07m)
STUDY 6' 2" x 5' 11" (1.88m x 1.8m)
BATHROOM Modern white suit, vanity unit with mixer tap, low flush W/C, panelled bath, corner glazed shower unit with controlled shower, tiling
SECOND FLOOR Landing
BEDROOM (3) 12' 11" x 10' 9" (measurements above skirting board) (3.94m x 3.28m) View of Cavehill, laminate wood flooring, storage
BEDROOM (4) 12' 9" x 10' 9" (measurements above skirting board) (3.89m x 3.28m)
ANNEX Accessed via rear garden and from the house kitchen
GROUND FLOOR
MEZZANINE SUNROOM 11' 5" x 11' 1" (3.48m x 3.38m) Ceramic tiled flooring, French doors to garden, stairs to first floor
CASUAL LOUNGE/ DINING AREA/ KITCHEN 16' 7" x 13' 2" (5.05m x 4.01m) Range of units, stainless steel sink unit with mixer tap, built in gas hob, space for fridge freezer, plumed for washing machine.
Casual lounge/ dining area, laminate wood flooring, built in cupboards, French doors to garden
BEDROOM (1) 14' 4" x 8' 10" (4.37m x 2.69m) Built in wardrobe
SHOWER ROOM Low flush W/C, pedestal wash hand basin, electric shower, extractor fan, tiling
FIRST FLOOR Landing
BEDROOM (2)/ OFFICE 16' 8" x 13' 2" (5.08m x 4.01m) Solid wood flooring, Velux windows
BEDROOM (3) 14' 5" x 12' 8" (4.39m x 3.86m) Eve storage, Velux window, no radiator (piped)
OUTSIDE Front in driveway with generous car parking
Rear in lawn, mature plants and shrubs, store with gas boiler
Travel Time From This Property

Important PlacesAdd your own important places to see how far they are from this property.
Agent Accreditations



