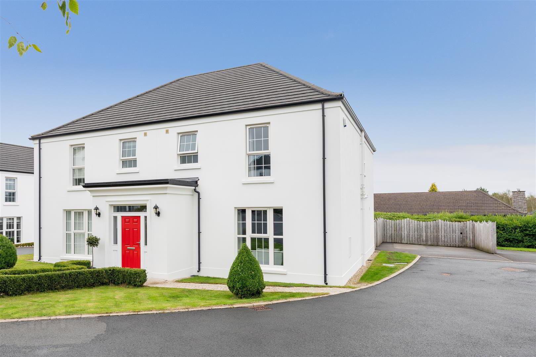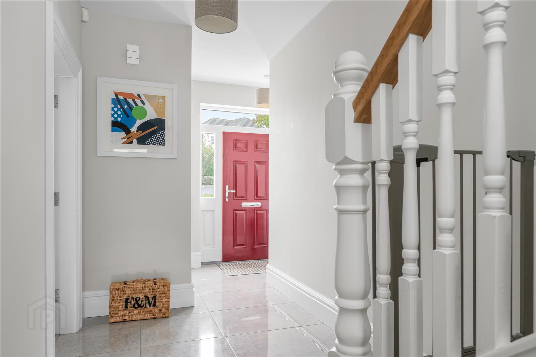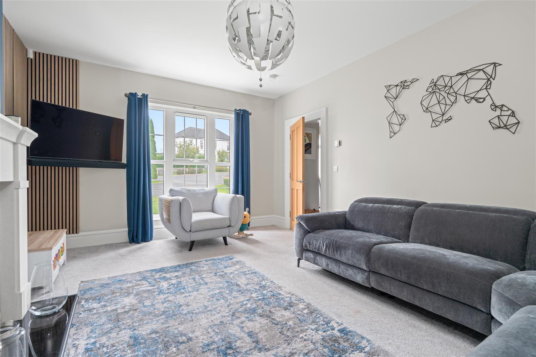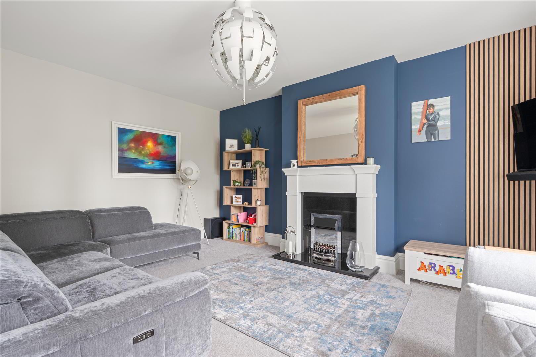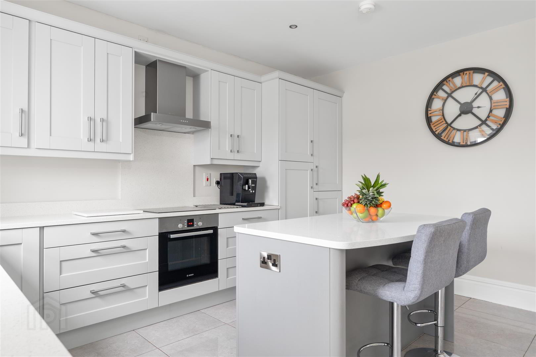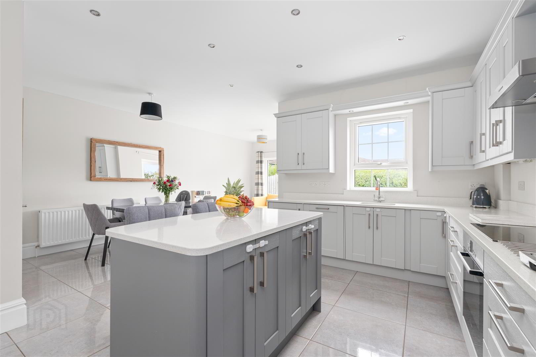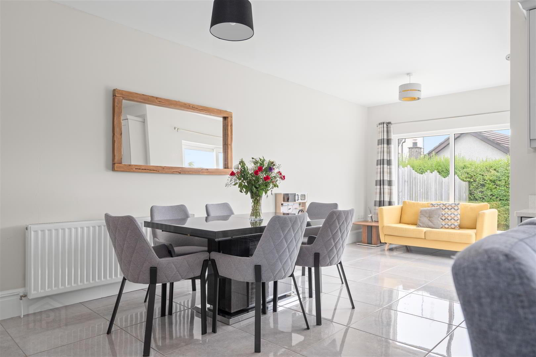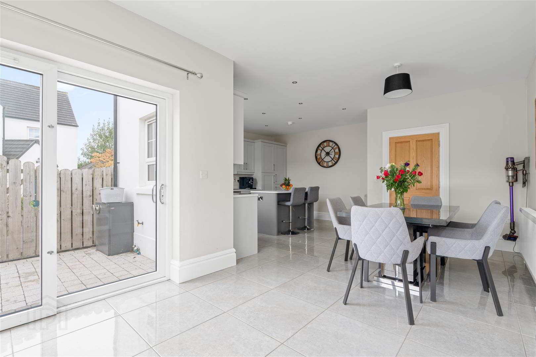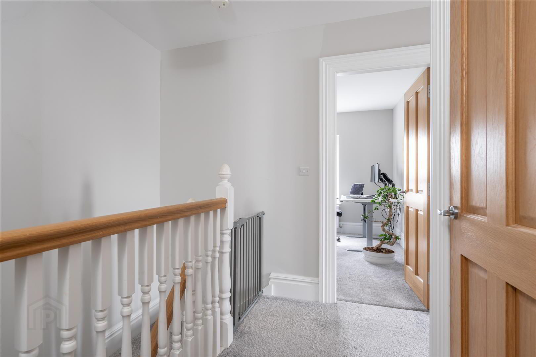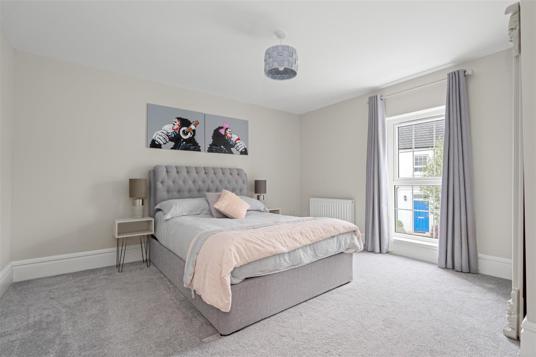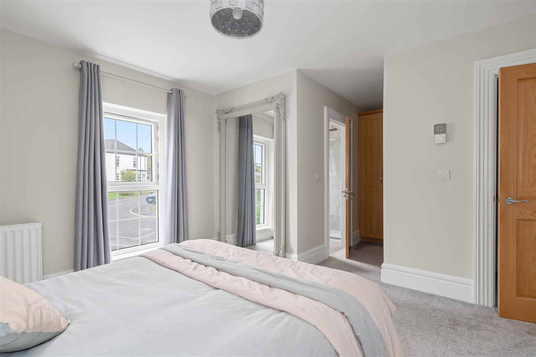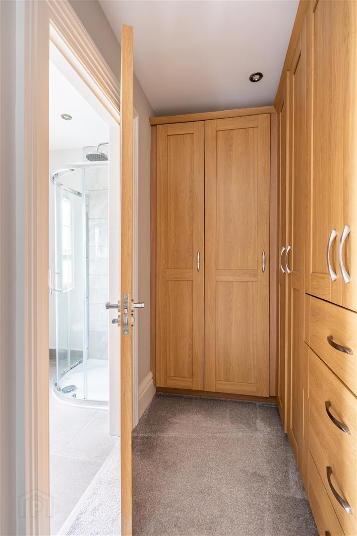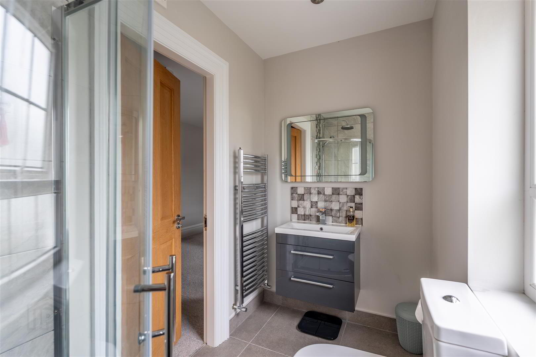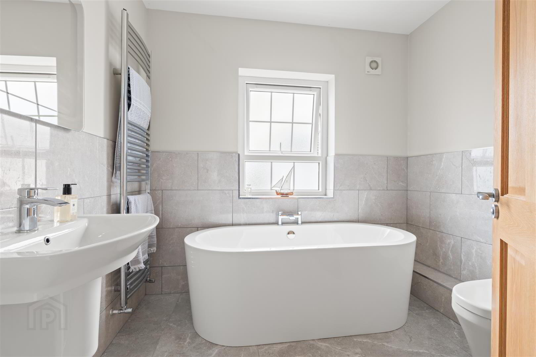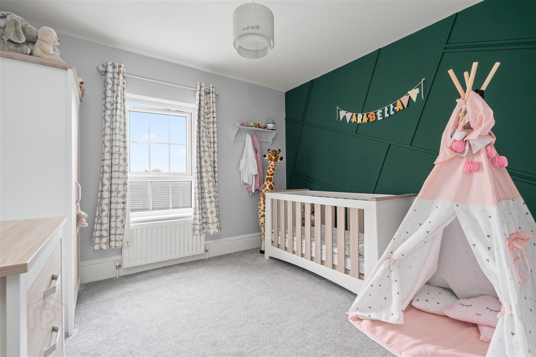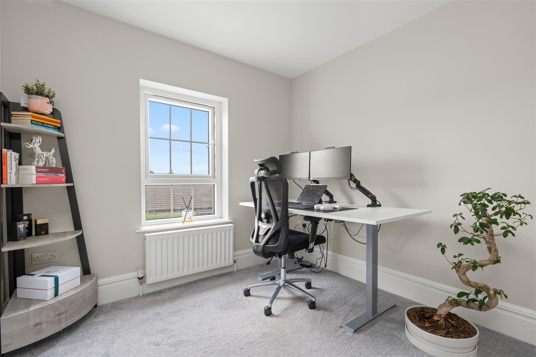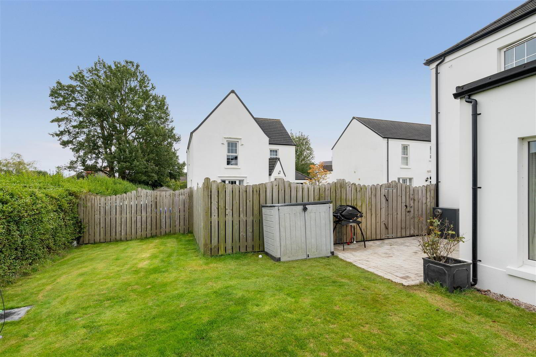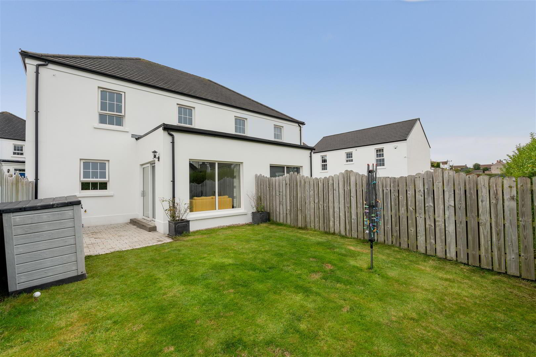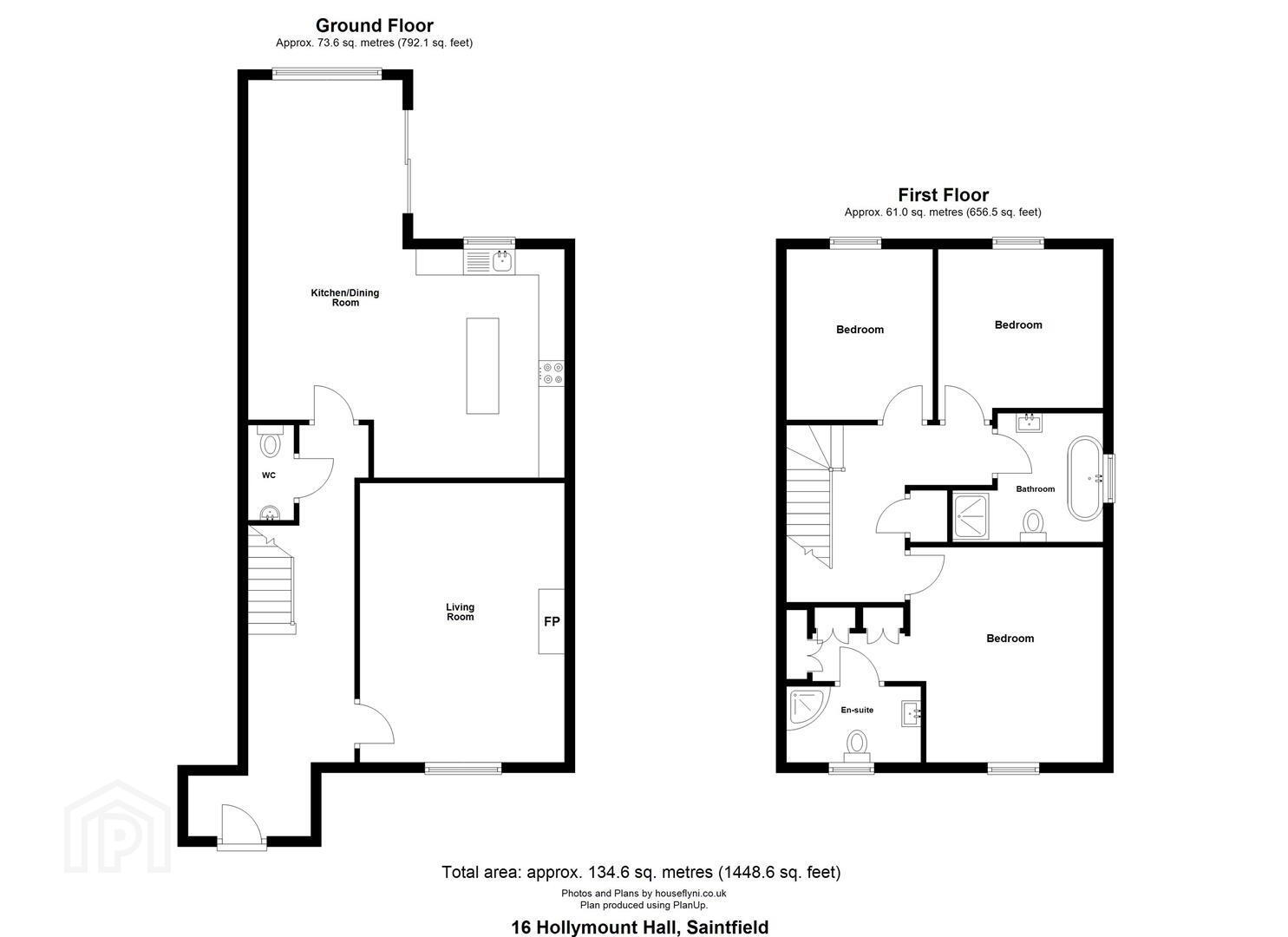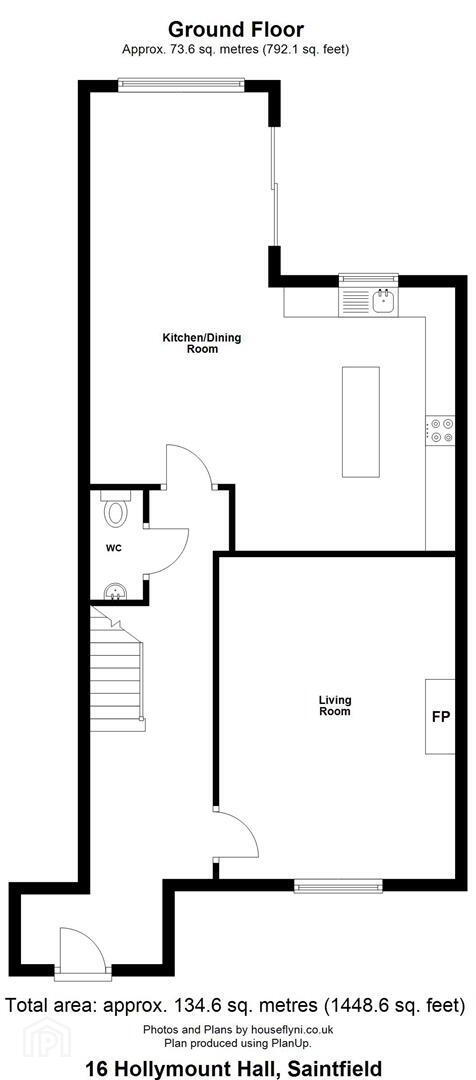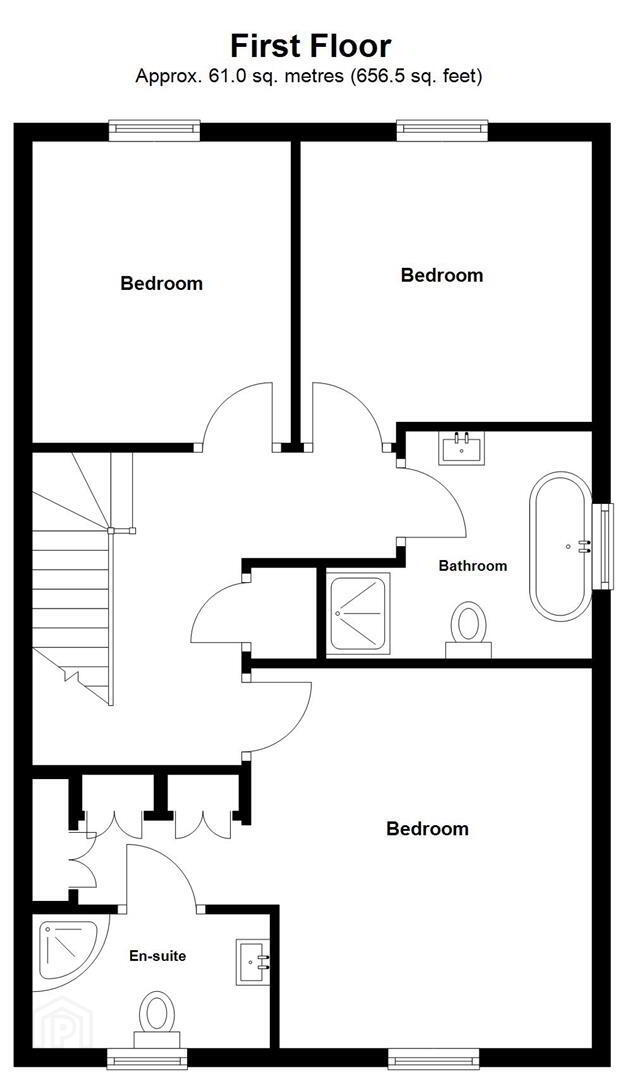For sale
Added 5 hours ago
16 Hollymount Hall, Saintfield, BT24 7FU
Offers Around £285,000
Property Overview
Status
For Sale
Style
Semi-detached House
Bedrooms
3
Bathrooms
2
Receptions
2
Property Features
Tenure
Freehold
Energy Rating
Broadband Speed
*³
Property Financials
Price
Offers Around £285,000
Stamp Duty
Rates
£1,777.30 pa*¹
Typical Mortgage
Additional Information
- Modern Semi Detached Home in This Desirable Location
- Open Plan Kitchen with Island Unit / Dining / Living Opening Out to Rear Gardens
- Separate Bright and Spacious Lounge
- Three Well Proportioned Bedrooms, Principal with En Suite and Dressing Area
- Modern Family Bathroom
- Oil Fired Central Heating Controlled with Hive Smart System
- Good Storage Throughout including Partially Floored Roofspace
- Enclosed Rear Garden and Patio Area
- Off Street Parking for Two Cars Side by Side
- Within Walking Distance of Saintfield Village and Good Public Transport Links
The property is finished to a high standard throughout, including high ceilings and Hive Smart heating system. The entrance hall leads to a bright and spacious lounge overlooking the front garden. To the rear, a stunning open plan kitchen / dining / living area forms the heart of the home, opening directly onto the rear garden, ideal for summer bar-be-ques.
Upstairs, the property boasts three generously proportioned bedrooms, including a luxurious principal suite with en suite shower room and dressing area, and modern family bathroom. A partially floored roofspace offers excellent additional storage potential.
Externally, the property benefits from off-street parking for two vehicles side by side, and a private rear garden perfect for families or those who enjoy outdoor space.
This property is ideally located within walking distance of Saintfield main street hosting boutiques, coffee shops, churches, library and doctors surgery. Academy Primary and Saintfield High School are also a short walk away. An excellent public transport service and road network allows for a convenient commute to Belfast, Lisburn and Downpatrick; as well as schools in the surrounding towns and Belfast.
This is a superb opportunity to acquire a beautifully finished home in this recently constructed development.
- Entrance Hall
- Composite front door with side lights; ceramic tiled floor; under stairs storage cupboard.
- WC 1.83m x 0.86m (6'0 x 2'10)
- White suite comprising close coupled WC; wall mounted wash hand basin with cupboard under; ceramic tiled floor; extractor fan.
- Lounge 5.56m x 3.96m (18'3 x 13'0 )
- Electric fire in granite inset and hearth with sand stone surround; telephone and TV aerial connection.
- Kitchen / Dining /Family 6.55m x 6.07m maximum measurements - l shaped (21
- Exstensive range of painted effect high and low level cupboards and drawers; Quartz worktop incorporating single drainer stainless steel sink with chrome swan neck mixer taps; matching island unit with cupboards and breakfast bar; Bosch electric under oven; integrated Beko dishwasher; integrated Hoover fridge / freezer; ceramic tiled floor; sliding patio door to rear gardens.
- Stairs to First Floor / Landing
- Hotpress with Warmflow; Willis type immersion heater; shelving; access to roofspace via slingby type ladder (partially floored).
- Principal Bedroom 4.17m x 3.73m (13'8 x 12'3 )
- Open through to:-
- Dressing Area 2.26m x 1.57m (7'5 x 5'2 )
- Three double wardrobes with clothes rails, shelving and drawers; LED spotlighting.
- En Suite Shower Room 2.54m x 1.42m (8'4 x 4'8 )
- White suite comprising quandrant shower cubicle with thermostatically controlled shower unit with adjacent and rain shower heads; sliding glass shower doors and side panels; close coupled WC; vanity unit with wash hand basin and pillar mono mixer taps; drawers under; illuminated mirror over; chrome heated towel radiator; ceramic tiled floor; extractor fan; LED spotlights.
- Bathroom 2.49m x 2.06m (8'2" x 6'9" )
- Minimum Measurements
White suite comprising freestanding bath with centrally located mixer tap; rectangle tiled shower cubicle with thermostatically controlled shower and telephone shower attachment; folding glass shower door; close coupled WC; semi pedestal wash hand basin will pillar mono mixer taps, illuminated mirror over; chrome heated towel radiator; ceramic tiled floor; part tiled walls; extractor fan; LED spotlights. - Bedroom 2 3.18m x 3.05m (10'5 x 10'0 )
- Feature panelled wall.
- Bedroom 3 3.43m x 2.77m (11'3 x 9'1 )
- Outside
- Enclosed rear gardens laid out in lawn; birch pavia patio area; Warmflow oil fired boiler; outside light and water tap; gate to parking area; oil storage tank and bin storage.
- Tenure
- Freehold
- Capital / Rateable Value
- £175,000. Rates Payable = £1,777.30 Per Annum (Approx)
Travel Time From This Property

Important PlacesAdd your own important places to see how far they are from this property.
Agent Accreditations



