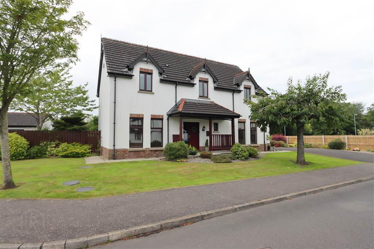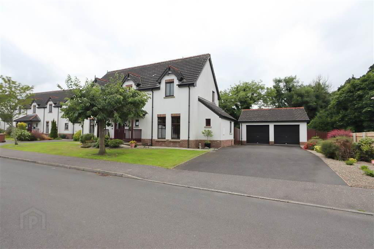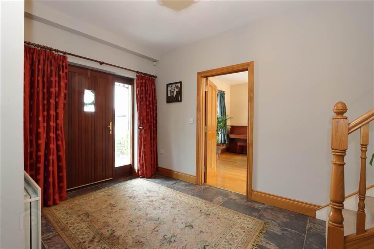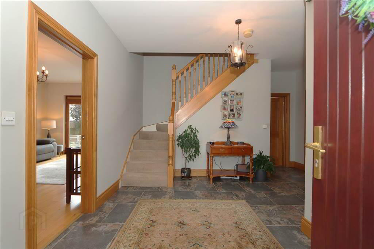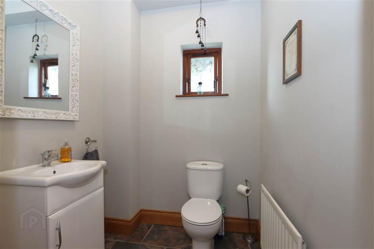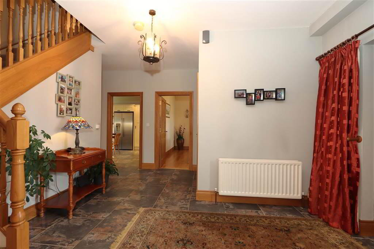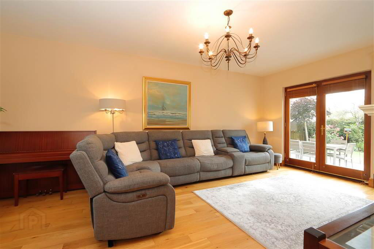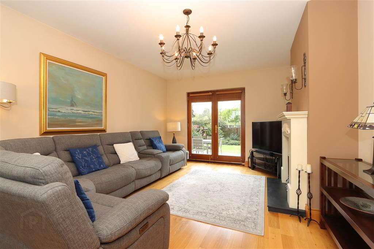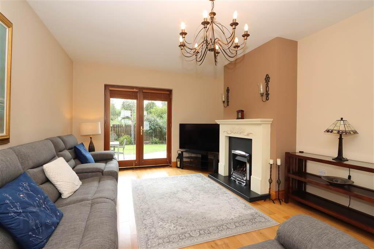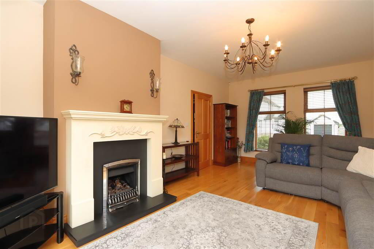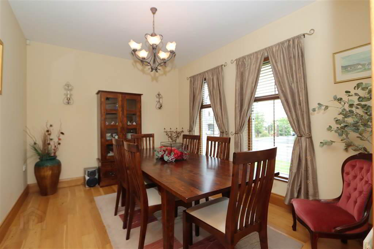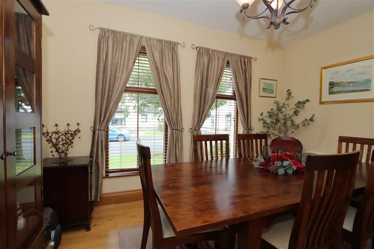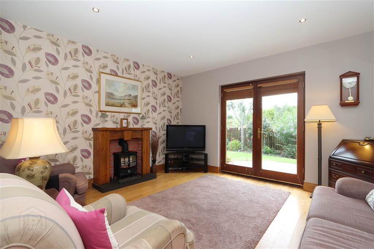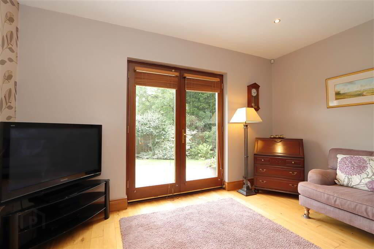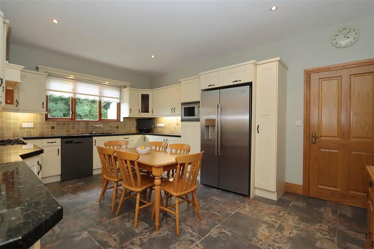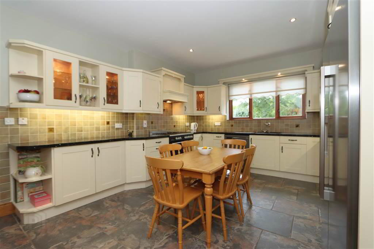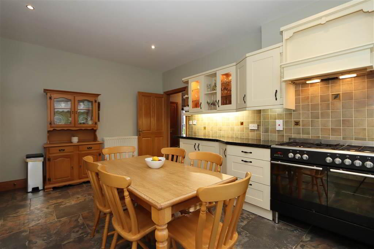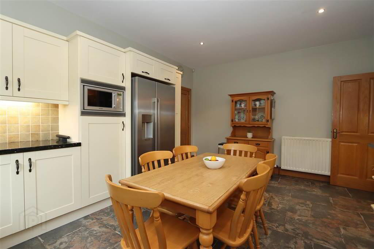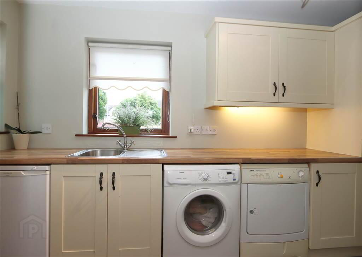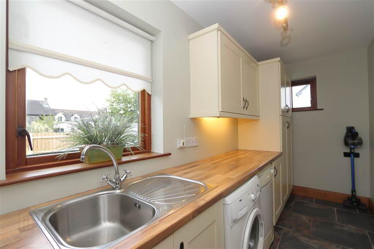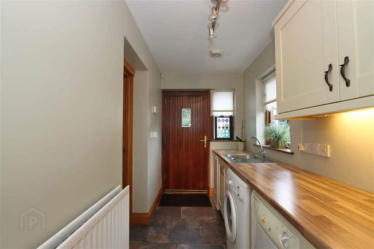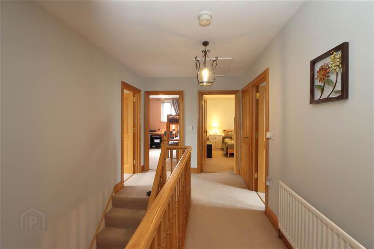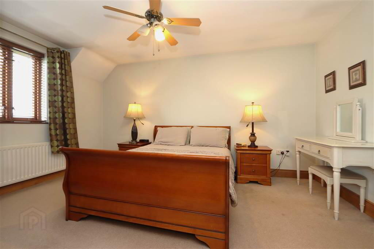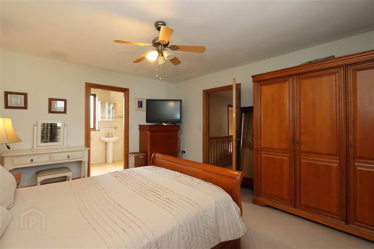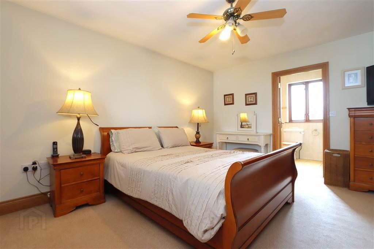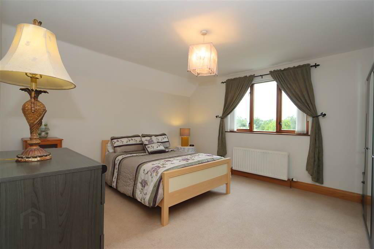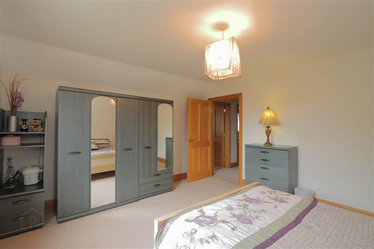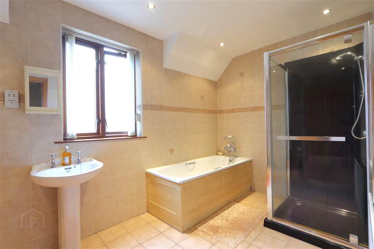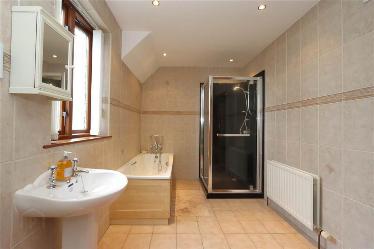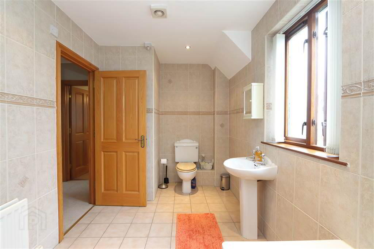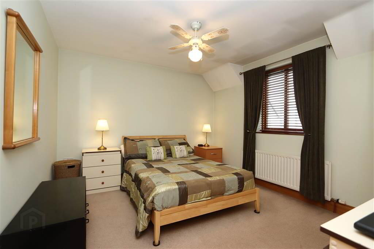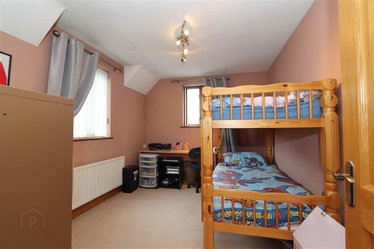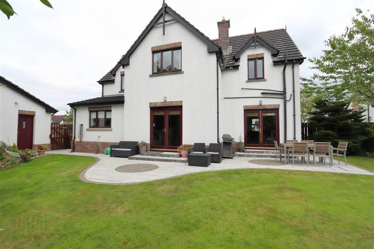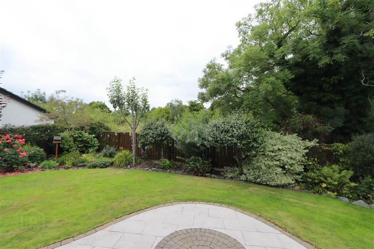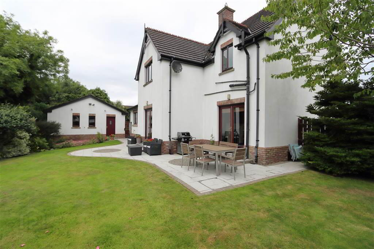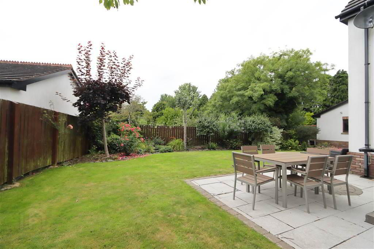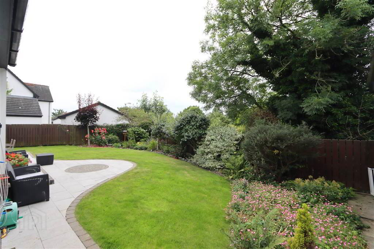For sale
Added 22 hours ago
16 Hazelwood Lane, The Straits, Lisbane, Comber, BT23 6DG
Offers Around £399,950
Property Overview
Status
For Sale
Style
Detached House
Bedrooms
4
Receptions
3
Property Features
Tenure
Freehold
Energy Rating
Heating
Oil
Broadband
*³
Property Financials
Price
Offers Around £399,950
Stamp Duty
Rates
£2,575.26 pa*¹
Typical Mortgage
Additional Information
- 4 well proportioned bedrooms including Master with full ensuite bathroom
- Bright Lounge with solid Oak floor, Coal effect gas fire and French doors to rear garden
- Family room with solid Oak floor and French doors to garden
- Dining room with solid Oak floor
- Superb extended Kitchen with casual dining area fitted with a comprehensive range of cream units and granite work tops
- First floor bathroom with a fully tiled white suite including panel bath and separate shower cubicle.
- Downstairs cloakroom wc
- Utility room
- Oil fired central heating
- Hardwood double glazing
- Detached double garage with remote operated roller garage doors
- Generous tarmacked driveway providing ample parking
- Landscaped front garden laid in lawn with Cherry blossom tree and evergreen and flowering shrubs.
- Fully enclosed private South facing rear garden, laid in lawn with attractive paved patio areas and attractive landscaped garden planted in an array of flowering and evergreen shrubs.
Lisbane Village has been expanding over recent years and continues to be a much-desired location to live, with particular appeal to families. Its semi rural location provides the feeling of living in the countryside whilst retaining good accessibility to the surrounding villages, renowned schools and Belfast City Centre.
The award winning Poachers Pocket restaurant with Pizza takeaway outlet & Pantry and the Old Post Office (OPO) tearoom, Deli and gift shop, both are excellent go-to venues to entertain family and friends. Lisbane’s Afterschool club, the local medical centre and chemist, petrol station and convenience store cater for day-to-day requirements on your doorstep. The local Primary school at Killinchy and Right Rascal private day nursery at Kilmood are within easy reach. There are a range of outdoor pursuits just a short drive away including country walks, horse riding and water sports at Whiterock.
Good access to both bus and commuter routes to Downpatrick, Killinchy, Comber, Ballygowan and Belfast City Centre.
ACCOMMODATION (all measurements are approximate)
COVERED PORCH: Hardwood front door with glazed insert and matching side panel. Paved front. Outside light. Timber pillars and balustrade.
ENTRANCE HALL: 16’1” x 14’1”. Ceramic tiled floor, BT open reach access point, under stairs cupboard.
CLOAKROOM WC: 5’5” x 5’5”. White suite comprising of a white vanity unit with inset sink unit and monolever mixer tap, dual flush close couple WC, ceramic tiled floor.
LOUNGE: 21’1” x 12’7”. Solid Oak floor, fireplace with cream painted carved surround with slate hearth and inset coal effect gas fire. TV and telephone access points. Hardwood double glazed French doors to South facing rear garden.
FAMILY KITCHEN & DINING AREA: 17’6” x 12’10”.Comprehensive range of cream high and low level units with granite work tops, inset Franke 1 ½ tub stainless steel sink unit with mixer tap, glass fronted cabinets with display lighting, pull-out larder cupboard, integrated Sharp microwave, under counter lighting, plumbed for dishwasher, cooker hood canopy with extractor fan and light, cooker recess for range cooker, Downlights over sink, partly tiled walls, plumbed for American style fridge freezer, recessed low voltage ceiling spotlights, ceramic tiled floor.
UTILITY ROOM: 14’3” x 5’2”. Excellent range of high and low level units including tall storage cupboard, laminate work tops, inset stainless steel sink and drainer unit with mixer tap, concealed under counter lighting, plumbed for washing machine, under counter recess for tumble dryer and freezer, heating controls, intruder alarm, extractor fan, ceramic tiled floor, Hardwood rear door to garden
DINING ROOM: 13’2” x 10’2”. Solid Oak floor.
FAMILY ROOM: 14’1” x 13’2”. Solid Oak floor, ornamental fireplace, TV aerial point, recessed low voltage spotlights, hardwood double glazed French doors to the rear patio and garden.
FIRST FLOOR:
MASTER BEDROOM: 14’7” x 12’9”. Ceiling fan with lights.
ENSUITE BATHROOM: 11’3” x 5’6”. Fully tiled white suite comprising of a panel bath with chrome mixer taps and telephone hand shower. Nostalgia low flush WC and pedestal wash hand basin. Shower cubicle with Aqualisa thermostatic shower, shaver point, extractor fan, mirror fronted cabinet, glass shelf, ceramic tiled floor.
BEDROOM 2: 14’10” x 13’1”.
PRINCIPLE BATHROOM: 13’10” x 7’1”. Fully tiled white suite comprising of a panel bath with mixer taps and telephone hand shower, Nostalgia pedestal wash hand basin and low flush WC. Shower enclosure with Aqualisa thermostatic shower. Shaver point, extractor fan and ceramic tiled floor.
BEDROOM 3: 13’1” x 11’1”. Ceiling fan with light.
BEDROOM 4: 13’1” x 9’2”. TV aerial point.
LANDING: Spacious landing with Oak balustrade and yawl post. Access to roof space via pull down timber loft ladder. Hotpress cupboard Megaflo pressurized hot water tank. Shelf storage.
OUTSIDE
DETACHED DOUBLE GARAGE: 19’8” x 19’5”. Twin remote operated roller shutters.
Grant Oil fired boiler, light and power, hardwood side door.
GARDENS:
Spacious front garden laid in lawn with Cherry blossom tree and boarder flowerbeds planted
in Evergreen and flowering shrubs, generous tarmac driveway leading to the double garage
with ample parking for the family cars. Timber fencing with gate access to the rear garden.
New side timber fencing with a well planted flowerbed in shrubs, finished in decorative stone.
Fully enclosed private South facing rear garden, laid in lawn with paved patio areas and attractive landscaped garden, planted in an array of flowering and evergreen shrubs. Timber fencing, PVC oil storage tank, outside water tap, light.
DOMESTIC RATE: Ards and North Down Borough Council: Rates payable 2025/2026 =
£2,575.26 approx.
TENURE: Freehold
EPC RATING: Current: D58 Potential: D64
EPC REFERENCE: 4835-7023-4500-0257-3226
Agar Murdoch & Deane Limited for themselves and for the vendors or lessors of this property whose agents they are, give notice that: (i) the particulars are set out as a general outline only for the guidance of intending purchasers or lessees, and do not constitute, nor constitute part of, an offer or contract, (ii) all descriptions, dimensions, references to conditions and necessary permissions for use and occupation, and other details are given without responsibility and any intending purchasers or tenants should not rely on them as statements or representations of fact but must satisfy themselves by inspection or otherwise as to the correctness of each of them. (iii) No person in the employment of Agar Murdoch & Deane Limited has any authority to make or give any representation or warranty whatever in relation to this property
Directions
Hazelwood Lane is located just off The Straits at Lisbane, Comber.
Travel Time From This Property

Important PlacesAdd your own important places to see how far they are from this property.
Agent Accreditations


