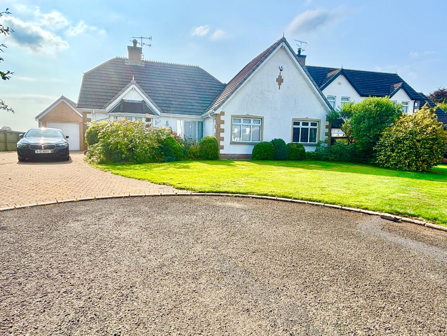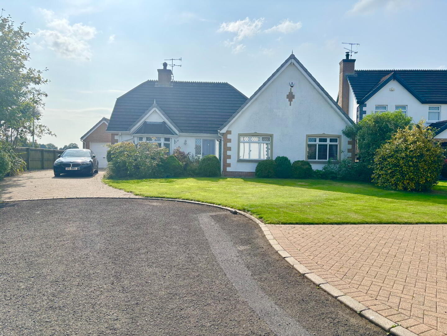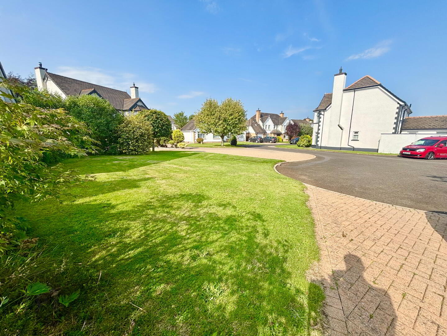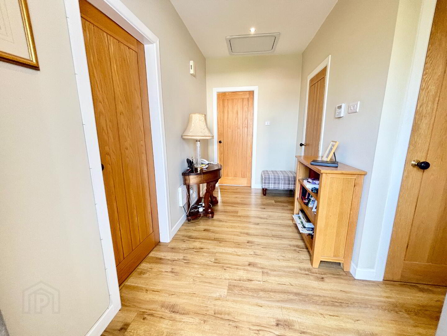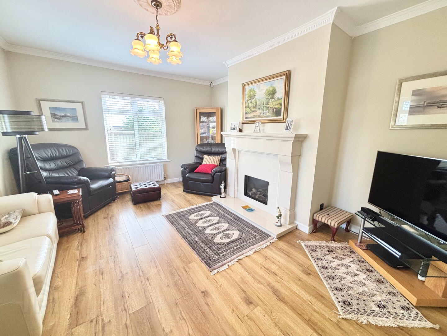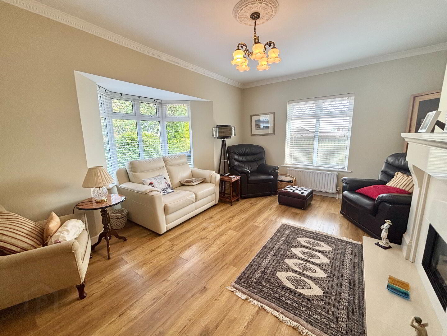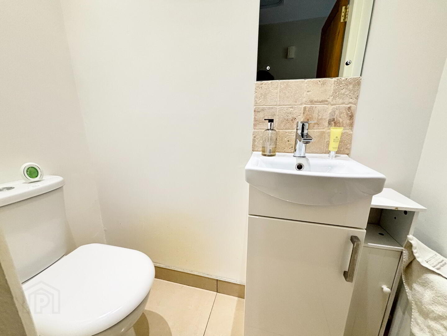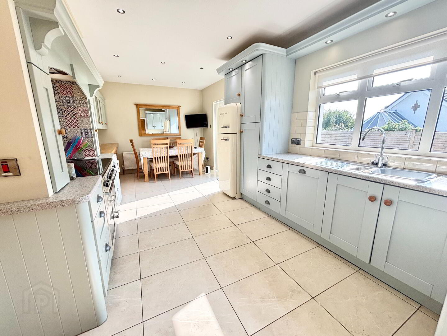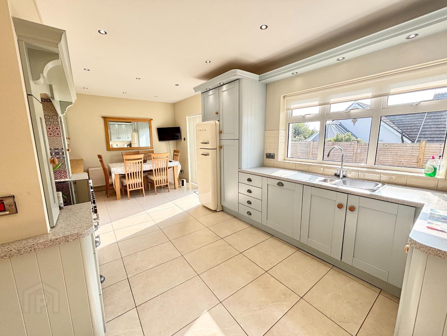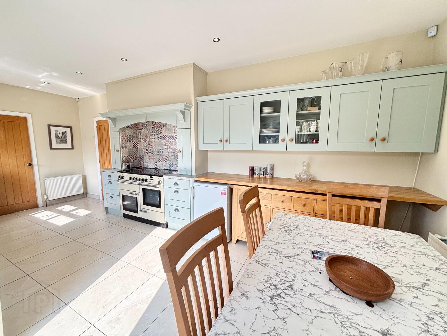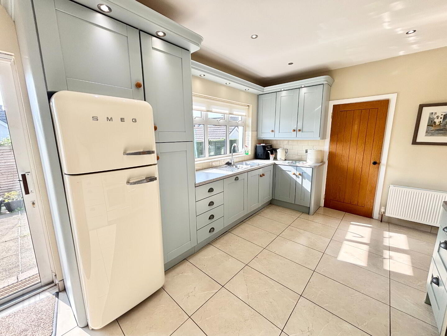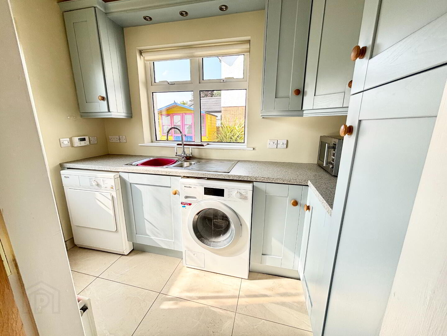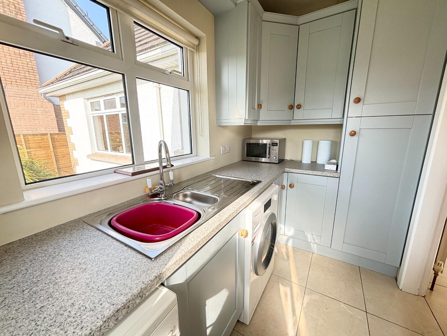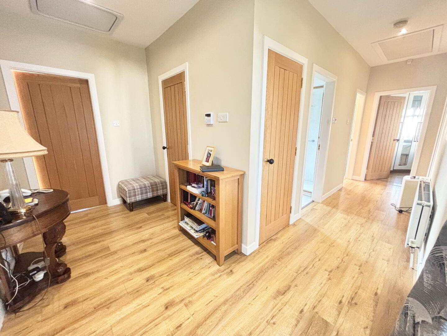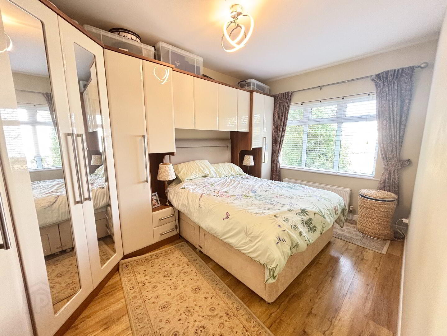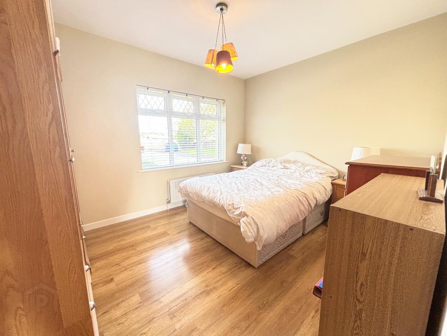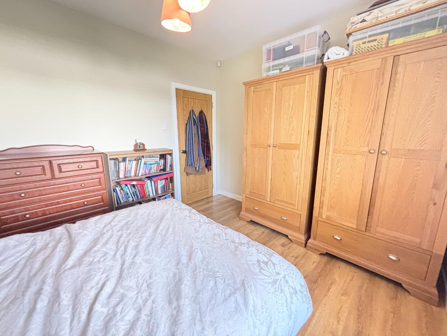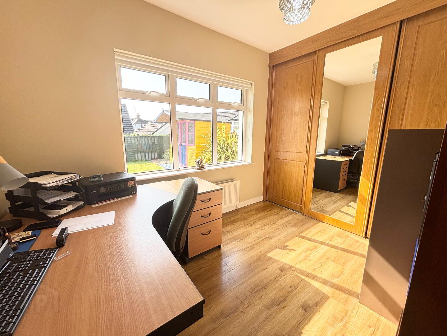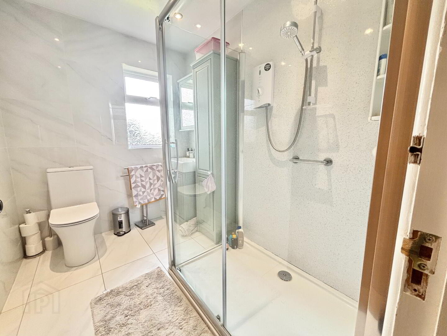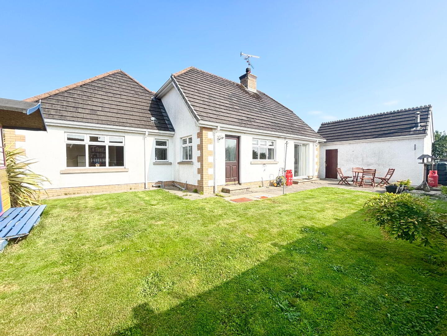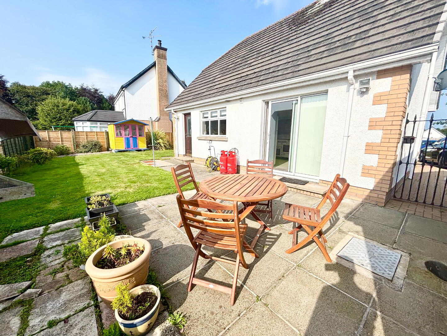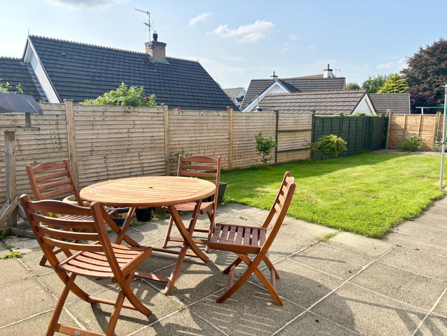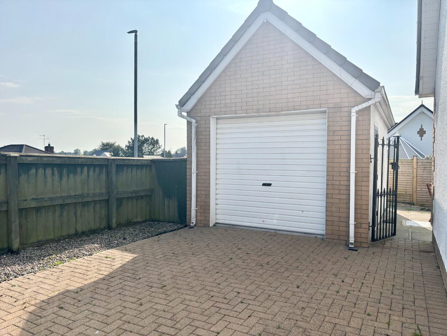16 Grove Manor, Grove Road, Ballymena, BT43 6EJ
Offers Around £249,950
Property Overview
Status
For Sale
Style
Detached Bungalow
Bedrooms
3
Bathrooms
2
Receptions
1
Property Features
Tenure
Freehold
Energy Rating
Heating
Oil
Broadband
*³
Property Financials
Price
Offers Around £249,950
Stamp Duty
Rates
£1,620.00 pa*¹
Typical Mortgage
16 Grove Heights, Ballymena
Well maintained detached bungalow with garage
Located within the sought-after Grove Heights development, situated just off the Grove Road, within easy reach of town centre and a range of amenities.
Accommodation comprises of open plan kitchen and dining area, utility area, spacious lounge, cloakroom, family bathroom along with three well proportioned bedrooms.
Positioned on a corner site with brick pavia parking area, manageable lawns and shrubs along with low maintenance rear gardens with patio area.
Seldom do such bungalows come to the market, don’t hesitate to contact our office to arrange a viewing.
Ground floor
Hallway :- Laminate wooden flooring. Spotlights. Shelved storage Hotpress. Access to loft.
Cloakroom:- Inc ludes white lfwc and vanity whb with chrome accessories. Ceramic splash back tiling. Tiled flooring and up-stands.
Lounge 4.78m x 3.78m (15'8" x 12'5") :- Bay window. Laminate wooden flooring. Limestone fireplace with gas fire inset. Ceiling cornicing and rose.
Kitchen/Dining 6.53m x 3.35m (21'5" x 11'0") :-Includes range of eye and low level Shaker sty le units. One and a quarter bowl ceramic sink unit. Fly-over above window with spotlights. Granite effect worktops. Splash back tiling. Over mantle with mosaic tiled inset and space for 'Range' style cooker. Integrated dishwasher. Space for fridge/freezer. Porcelain tiled flooring. Spotlights. Sliding uPVC patio doors to rear.
Utility room 2.79m x 1.60m (9'2" x 5'3") :- Inc ludes range of Shaker style sink units. One and a quarter bowl stainless steel sink unit. Fly-over above window with spotlights. Plumbed for washing machine. Space for dryer. Porcelain tiled flooring.
Bedroom 1 4.67111 x 2.79m (15'4" x 9'2") :- Laminate wooden flooring. Fitted bed recess with cream g loss units and chrome.
Bedroom 2 3.78 m x 3. 10m (12'5" x 10 ' 2" ) :- Laminate wooden flooring.
Bedroom 3 3.28m x 2.57m (10'9" x 8'5") :- Laminate wooden flooring. Fitted slide robes.
Shower room 2.57m x 1.90m (8'5" x 6'3") :- Recently fitted suite comprising lfwc and vanity whb. Chrome accessories. Fully panelled double shower unit with electric shower. Fully tiled walls to rest. Chrome heated towel rail. Spotlights. Tiled flooring.
External
Detached Garage 5.26 m x 3.28 m (17'3" x 10'9") :- Roller door.
Front :- Laid in lawn with mature shrubs. Flagged walkway.
Side :- Brick pavia parking area for three vehicles . Gated access to rear.
Rear:- Laid in lawn. Flagged patio area and walk way . Enclosed with wooden fencing
• 1100sqft approx.
• Approximate rates calculation - £I, 294.00
• Long leasehold assumed.
• All measurements are approximate
• Viewing strictly by appointment only
• Free valuation and mortgage advice available.
N.B. Please note that any services, heating system, or appliances have not been tested and no warranty can be given or implied as to their working order.
IMPORTANT NOTE
We endeavour to ensure our sales brochures are accurate and reliable. However, they should not be relied on as statements or representatives of fact and they do not constitute any part of an offer or contract. The seller does not make any representation or give any warranty in relation to the property and we have no authority to do so on behalf of the seller.
Travel Time From This Property

Important PlacesAdd your own important places to see how far they are from this property.
Agent Accreditations



