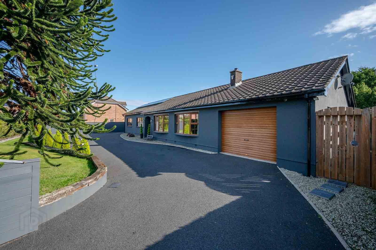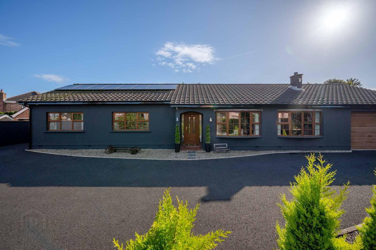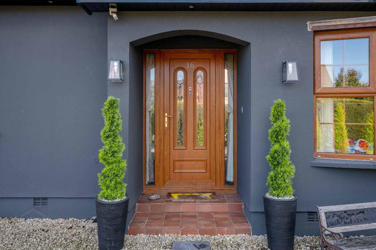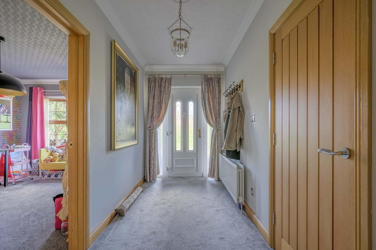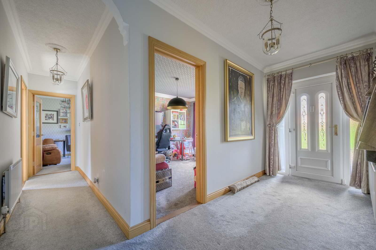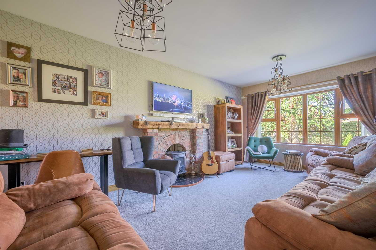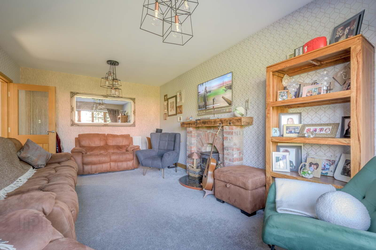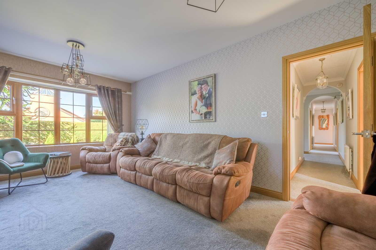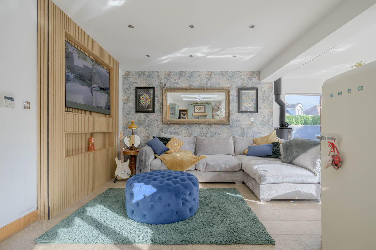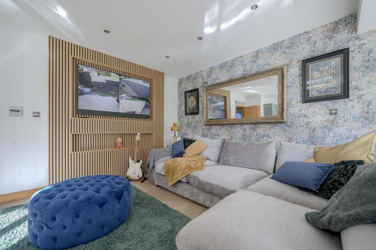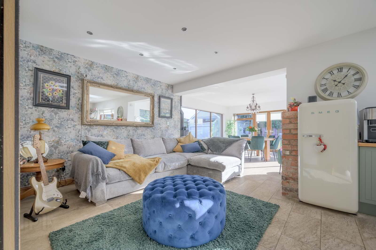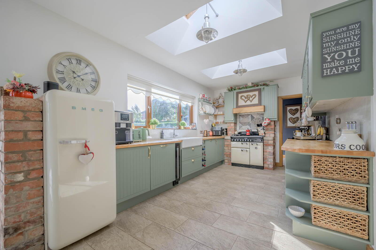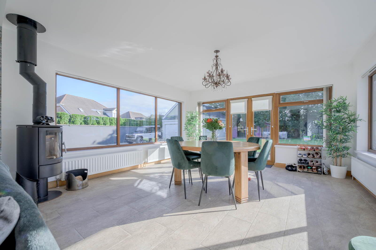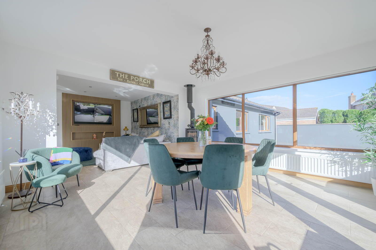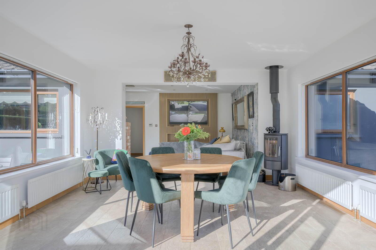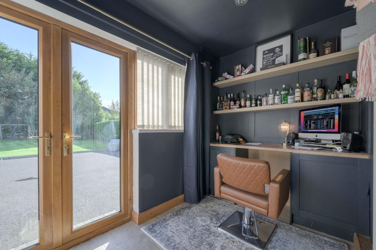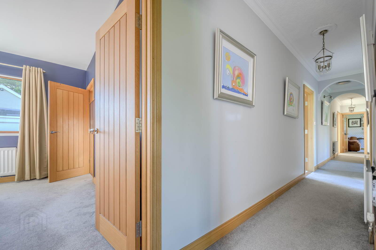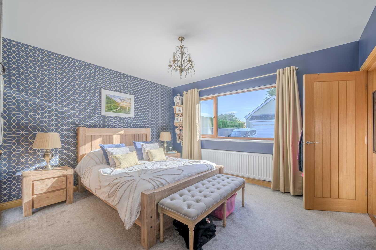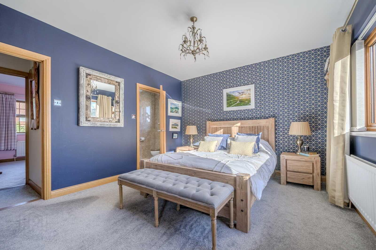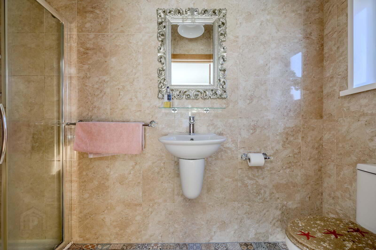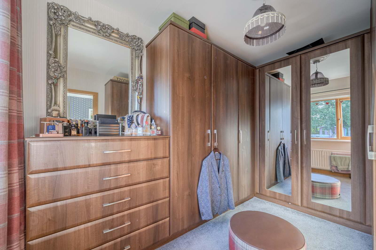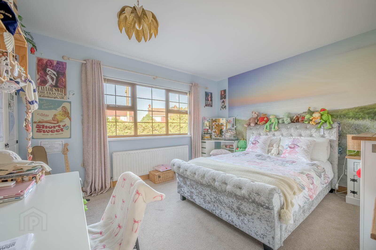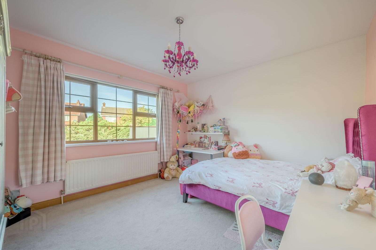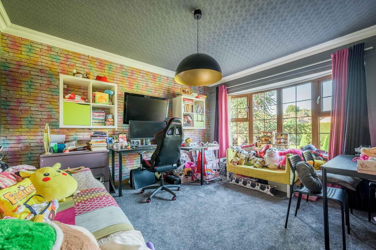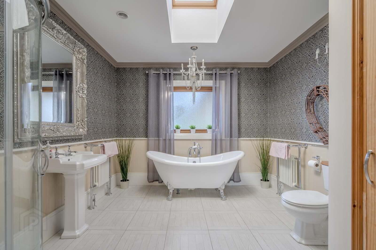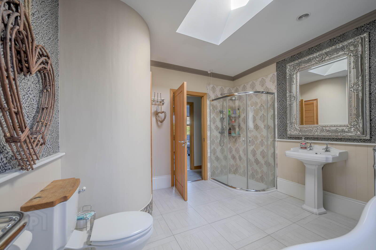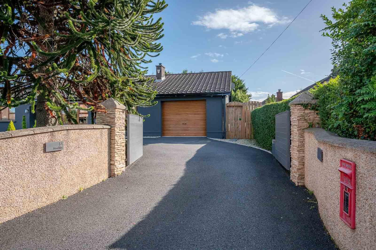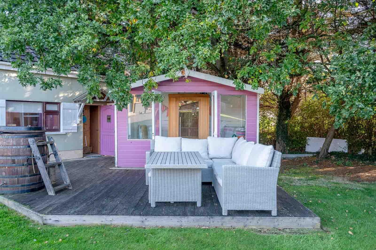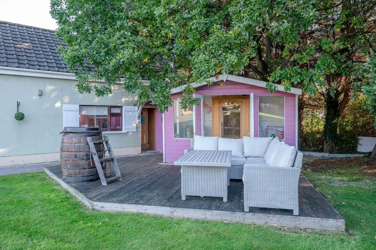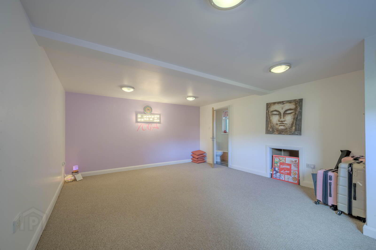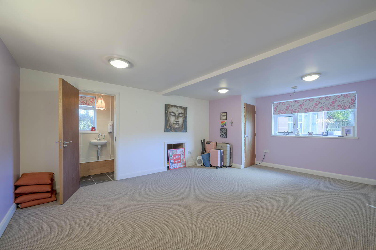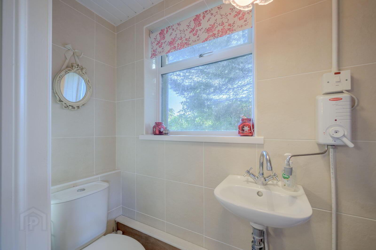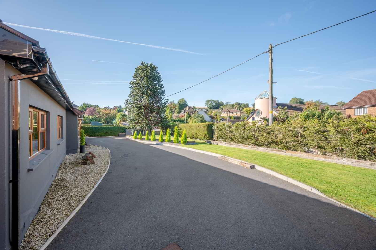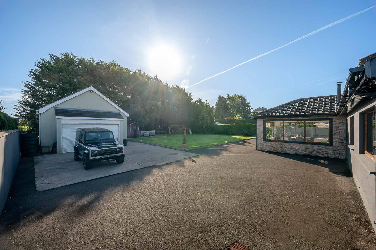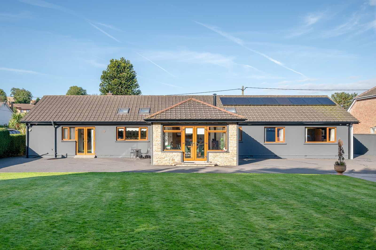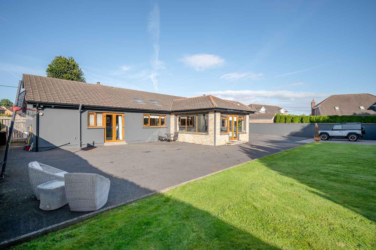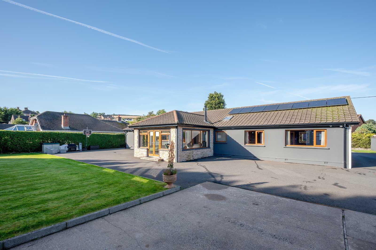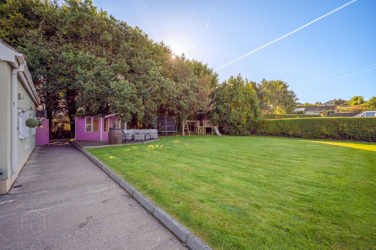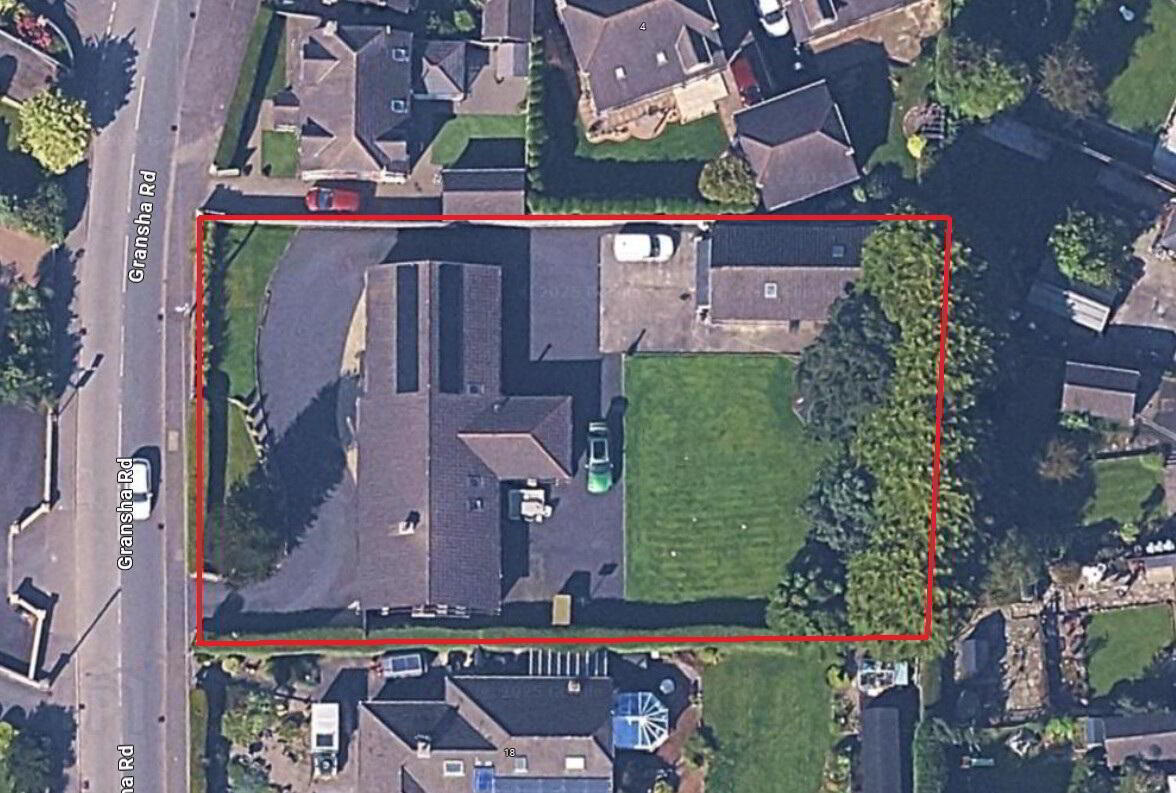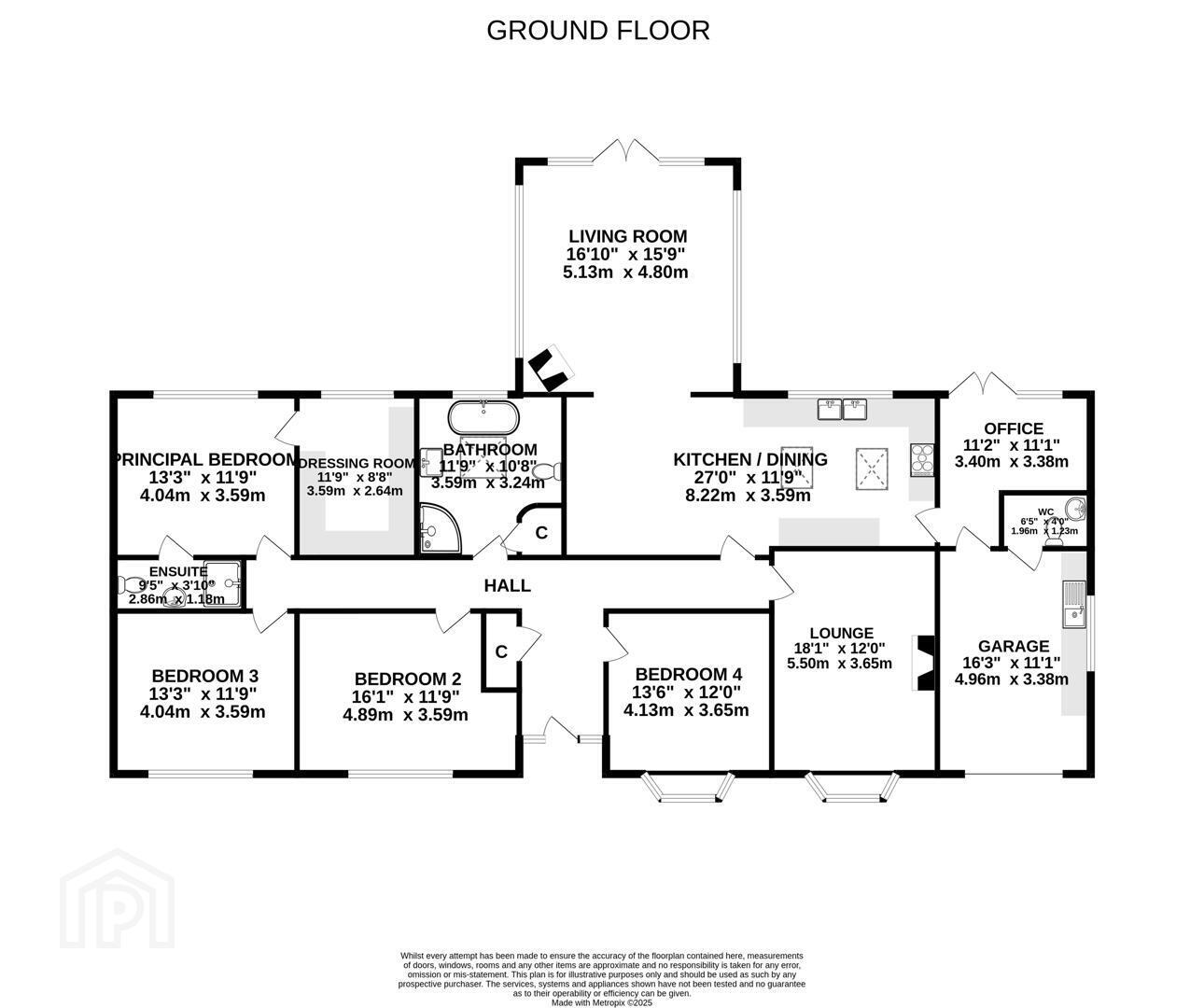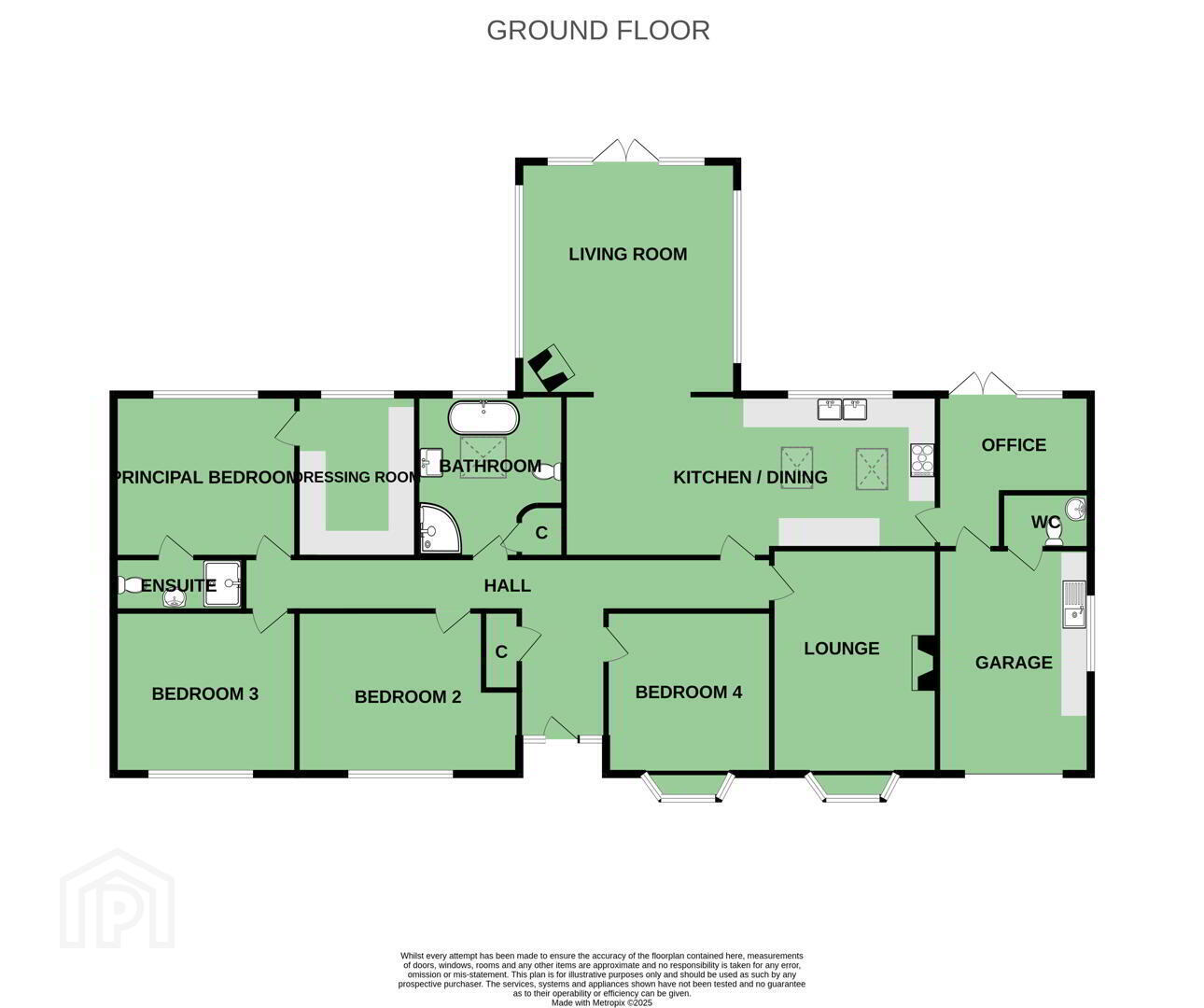For sale
Added 11 hours ago
16 Gransha Road, Dundonald, Belfast, BT16 2HA
Offers Over £525,000
Property Overview
Status
For Sale
Style
Detached Bungalow
Bedrooms
4
Bathrooms
2
Receptions
3
Property Features
Tenure
Freehold
Energy Rating
Broadband Speed
*³
Property Financials
Price
Offers Over £525,000
Stamp Duty
Rates
£2,547.44 pa*¹
Typical Mortgage
Additional Information
- Spacious four-bedroom detached bungalow on a generous site
- Welcoming reception hall with cloak storage and cornice detailing
- Family room to front with bow window and central wood-burning stove
- Open-plan kitchen and living area with tri-aspect windows and corner wood-burning stove
- Hardwood kitchen with high and low-level units, integrated appliances, and ample workspace
- Velux windows and feature lighting enhancing natural light throughout living areas
- Primary bedroom with walk-in wardrobe and en suite shower room
- Three additional well-proportioned bedrooms
- Family bathroom with roll-top clawfoot bath and walk-in thermostatically controlled shower
- Versatile office space with access to main double garage
- Main double garage plumbed for utilities with roller shutter doors
- Detached garden garage with planning permission passed for conversion (application reference LA05/2022/1106/F) to increase the sq ft of the garage to 2600 sq ft
- Combi gas fired boiler
- Front garden with mature planting and ample driveway parking
- Rear garden laid in lawn and patio areas, enjoying sun throughout the day
- A five minute walk to the popular Comber Greenway
- Excellent location in Dundonald with convenient access to schools, local amenities, transport links, and surrounding countryside
You are welcomed into a generous reception hall with cloak storage and cornice detailing. The accommodation is thoughtfully arranged, offering both formal and informal spaces. To the front, a family room with bow window enjoys natural light and features a central wood-burning stove, creating a warm and inviting focal point.
At the heart of the home is the open-plan kitchen and living area. The hardwood kitchen features high and low-level units, integrated appliances, and ample workspace, opening into a light-filled living and dining space with tri-aspect windows and a corner wood-burning stove. Velux windows, feature lighting, and direct access to the rear garden enhance the sense of space and connection to the outdoors.
The property offers four bedrooms, including a primary suite with walk-in wardrobe and en suite shower room. Additional bedrooms are generously proportioned and well-served by a family bathroom with both roll-top bath and walk-in shower, combining style with practicality.
A versatile office provides a functional workspace with access to the main double garage, which is plumbed for utilities. In addition, the property benefits from a separate detached garage in the garden, which has planning permission passed for conversion, offering further potential for a home office, gym, or ancillary accommodation.
Externally, the property sits on a generous plot with a front garden and ample driveway parking, and a rear garden laid in lawn and patio areas that enjoy sun throughout the day. Mature planting and landscaping add privacy and character, creating a peaceful setting.
- ENTRANCE
- Front Door
- uPVC and double glazed front door with double glazed side lights, through to reception hall.
- GROUND FLOOR
- Reception Hall
- With cloaks cupboard, Air Circulation system, cornice bordering.
- Lounge 5.51m x 3.66m (18'1 x 12'0)
- With outlook to front into bow window with feature tiled sill, central wood burning stove with tiled hearth, feature brick surround and timber mantel.
- Open Plan Kitchen/Dining 8.23m x 3.58m (27'0 x 11'9)
- Hardwood kitchen with range of high and low level units, integrated dishwasher, hardwood work surface, integrated sliding bin cabinetry, space for fridge freezer, double ceramic sink with antique style mixer taps and outlook to rear garden, Velux windows with feature light fittings, Air Circulation system, tiled floor, space for range with tiled splashback, concealed extractor above with timber head and feature stone detailing, ample space open to living with media wall and unit area with inset spotlights and archway leading through to living room.
- Living Room 5.13m x 4.80m (16'10 x 15'9)
- Tiled floor tri-aspect windows, uPVC and double glazed access doors to rear garden and feature corner wood burning stove.
- Office 3.40mc 3.38m (11'2c 11'1)
- With feature panelling wall, built-in shelving, access to garage, uPVC and double doors to rear garden, could be converted to utility or kitchen prep area, access through to double garage.
- Bedroom One 4.04m x 3.58m (13'3 x 11'9)
- Outlook to rear.
- En Suite Shower Room 2.87m x 1.17m (9'5 x 3'10)
- White suite comprising of half pedestal wall hung wash hand basin, chrome mixer tap, low flush WC, walk-in electric shower, telephone handle attachment, fully tiled walls, inset spotlights, extractor fan, feature tiled floor.
- En Suite Dressing Room 3.58m x 2.64m (11'9 x 8'8)
- Range of built-in robes and outlook to rear.
- Bedroom Two 4.90m x 3.58m (16'1 x 11'9)
- Outlook to front.
- Bedroom Three 4.11m x 3.66m (13'6 x 12'0)
- Outlook to front into bow window.
- Bedroom Four 4.04m x 3.58m (13'3 x 11'9)
- Outlook to front.
- Family Bathroom 3.58m x 3.25m (11'9 x 10'8)
- OUTSIDE
- Integral Double Garage 4.95m x 3.38m (16'3 x 11'1)
- Plumbed for utilities, roller shutter doors, access to roofspace, ceramic sink with chrome mixer taps, tiled splashback.
- Detached Garage
- With roller shutter door and planning passed for detached garage conversion.
- Boiler House
- Combi gas fired boiler
- Driveway Parking & Gardens
- Ample driveway parking with gardens laid in lawn, mature planting. Ample space with generous garden laid in lawns and patio areas getting sun throughout the day.
- Dundonald lies east of Belfast and is often considered a suburb of the city. It is home to the Ulster Hospital, Dundonald International Ice Bowl, Dundonald Omnipark (Cinema and various eateries), has a Park and Ride facility for the Glider (Belfast Rapid Transit system), access to the Comber Greenway and several housing developments.
Travel Time From This Property

Important PlacesAdd your own important places to see how far they are from this property.
Agent Accreditations



