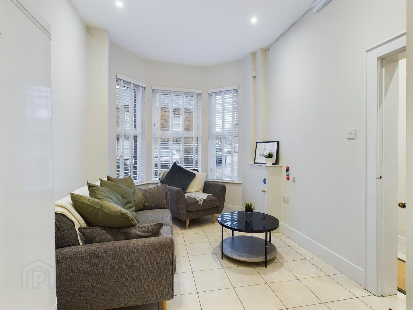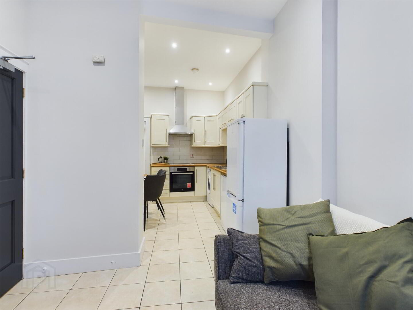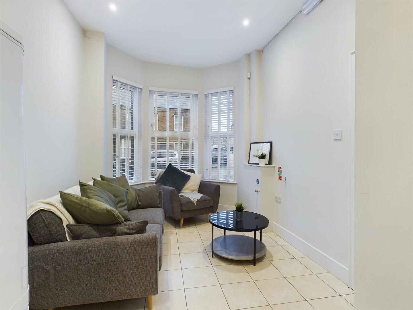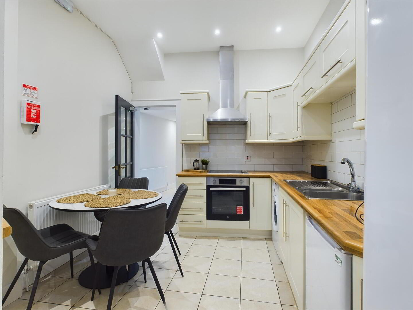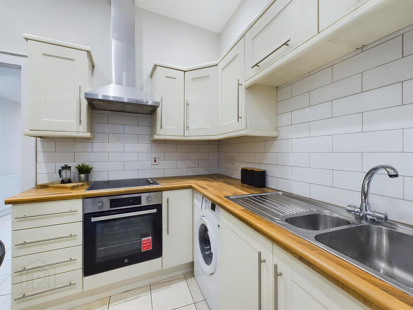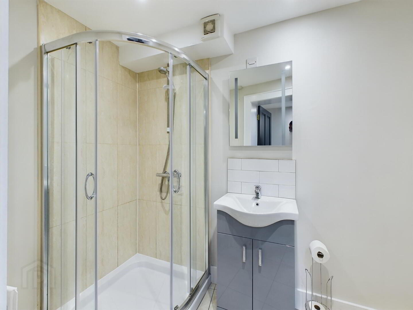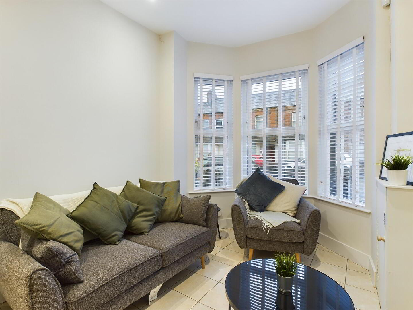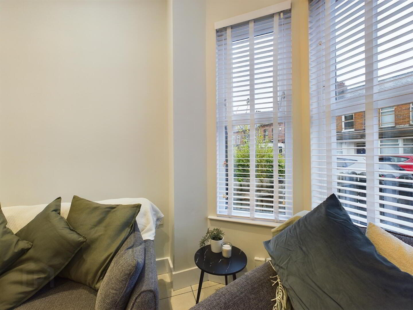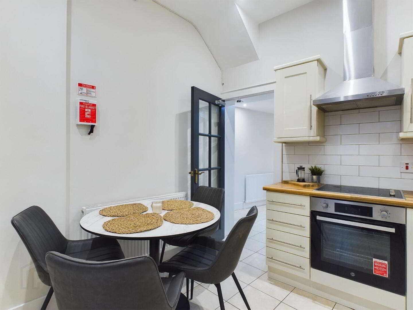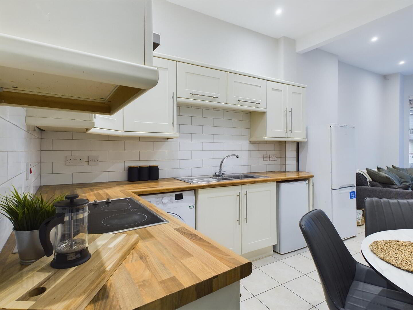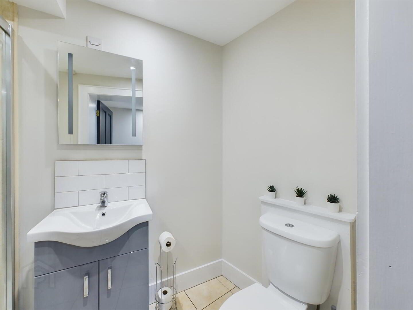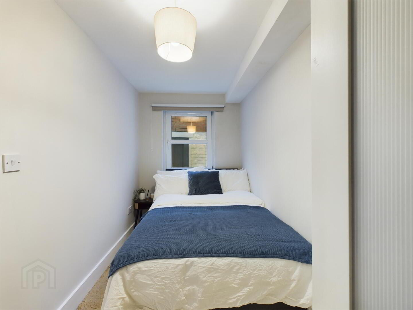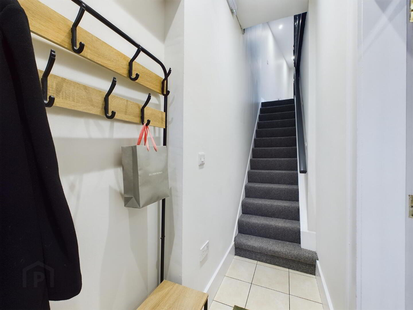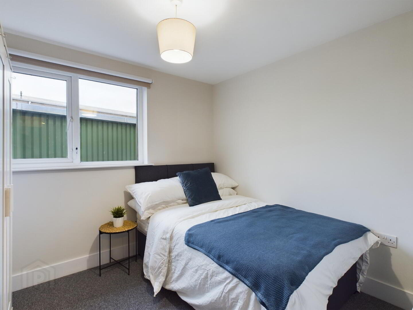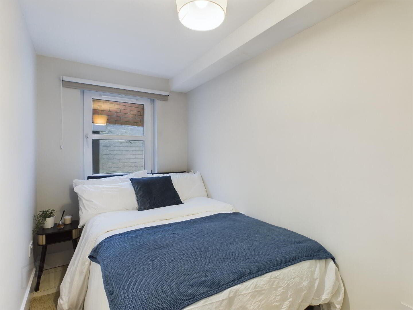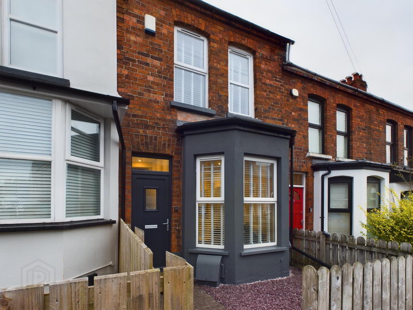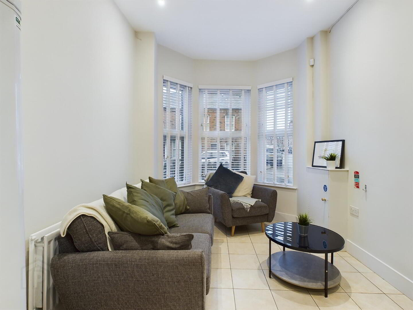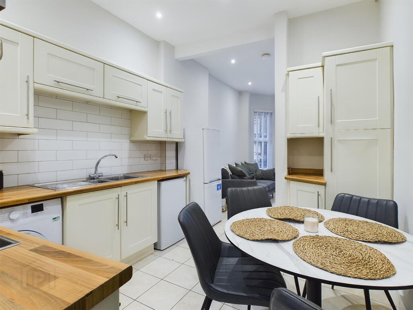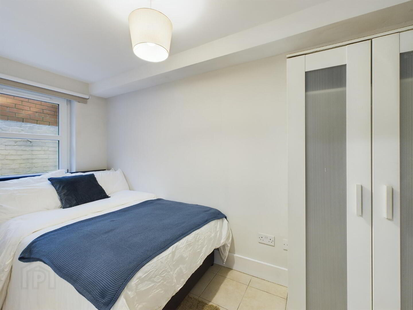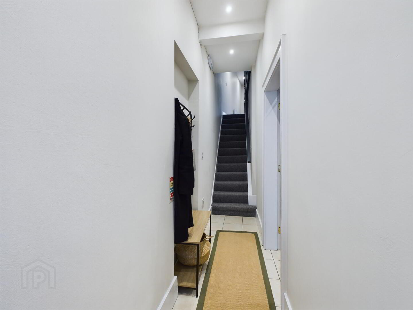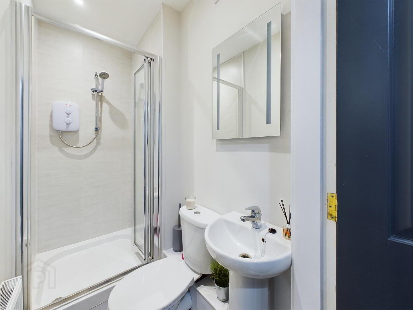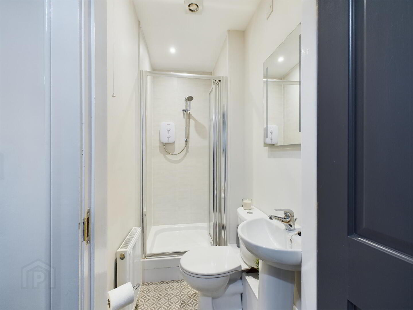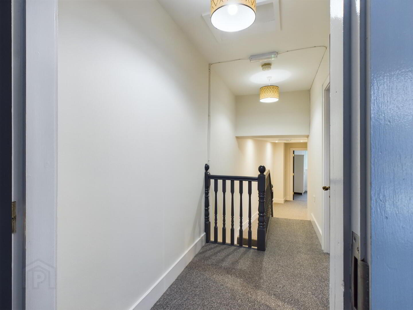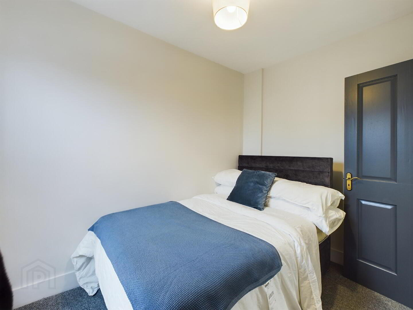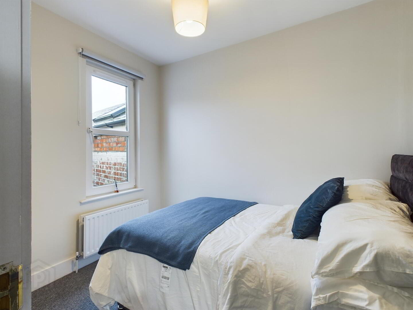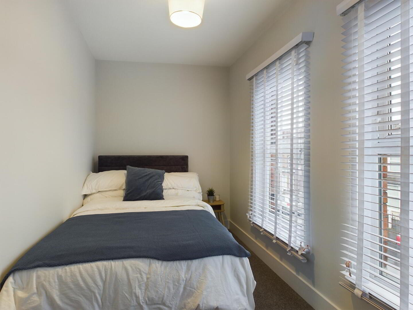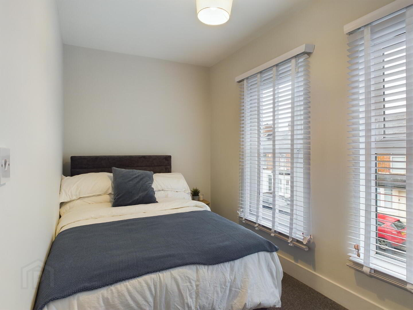16 Edinburgh Street, Belfast, BT9 7DS
Offers Around £280,000
Property Overview
Status
For Sale
Style
Terrace House
Bedrooms
4
Bathrooms
2
Property Features
Tenure
Not Provided
Energy Rating
Broadband Speed
*³
Property Financials
Price
Offers Around £280,000
Stamp Duty
Rates
£1,390.99 pa*¹
Typical Mortgage
Additional Information
- Excellently Presented Investment House
- Four Double Bedrooms
- Elegent Living Room
- Contemporary Kitchen/Diner
- Double Glazing Throughout
- Gas Boiler with 10yr Warranty
- Fully let until August 2026
- HMO Licenced until 2030
- Conveniently Located
- Walking distance of Queens University, City and Royal Victoria Hospitals
Investment Opportunity Only.
An excellently presented four bedroom, HMO licenced, mid terrace house conveniently located just off the Lisburn Road. The property has undergone a comprehensive refurbishment during the past twelve months and offers an investor an opportunity to acquire a fully let house until August 2026.
Providing well proportioned accommodation over two floors, this house has been finished to a high standard throughout to include an open plan living room with dining area and kitchen containing integrated appliances including washing machine, fridge freezer and electric oven and hob; downstairs and upstairs shower rooms. **HMO REGISTERED**
Entrance: composite grey door, with glazed inset, to:
Reception Hall: ceramic tiled flooring, inset spotlights, radiator, staircase to first floor.
Living Room: into PVCu angle bay window to front, ceramic tiled flooring, inset spotlights, radiator, meter cupboard. Through to:
Kitchen/Dining Room: single drainer stainless steel sink unit with mixer tap above and cupboard below, further range of contemporary base and wall storage units, extensive wood veneered worksurfaces incorporating four ring ceramic hob with canopied extractor filter above and oven below, plumbing for washing machine and space for further modern appliances, ceramic tiled flooring, radiator, inset spotlights.
Inner Hallway: ceramic tiled flooring, inset spotlights.
Bedroom Four: with PVCu double glazed window to rear, ceramic tiled flooring, radiator, inset spotlights.
Shower Room: part tiled walls to double width shower cubicle with sliding doors and thermostatically controlled shower above, wash hand basin in vanity surround with storage below and low level wc. Ceramic tiled flooring, inset spotlights, radiator, extractor fan.
First Floor Return: ceiling light point, cupboard housing gas central heating boiler, staircase to first floor.
Bedroom Three: with PVCu double glazed window rear, laminated wood flooring, ceiling light point, radiator.
First Floor Landing: ceiling light point, radiator, access to loft storage space.
Bedroom One: with twin aspect PVCu double glazed windows to front, ceiling light point, radiator.
Bedroom Two: with PVCu double glazed window to rear, ceiling light point, radiator.
Shower Room: part tiled walls to double width shower cubicle with sliding doors and thermostatically controlled shower above, wash hand basin in vanity surround with storage below and low level wc. Ceramic tiled flooring, inset spotlights, radiator, extractor fan.
Outside: Attractive garden area to front.
Rear Yard: with pedestrian gate.
Council tax band: X, Domestic rates: £1390.99, EPC rating: CTravel Time From This Property

Important PlacesAdd your own important places to see how far they are from this property.
Agent Accreditations


