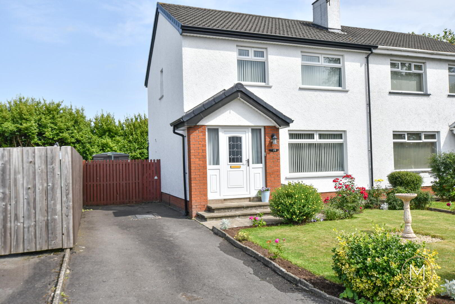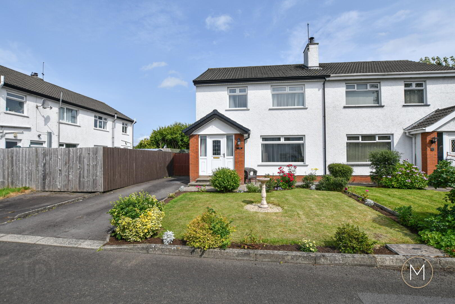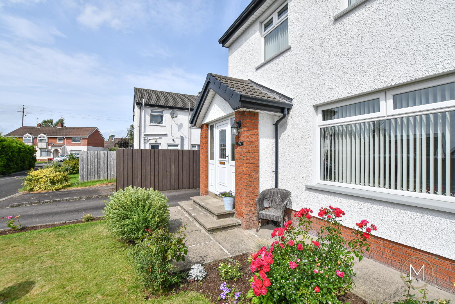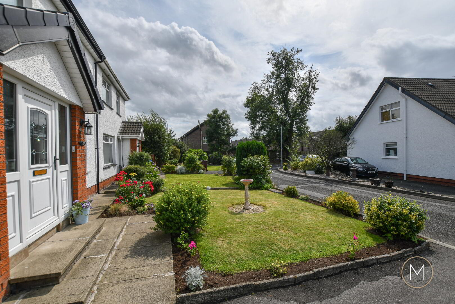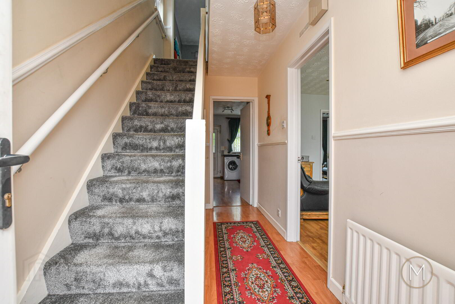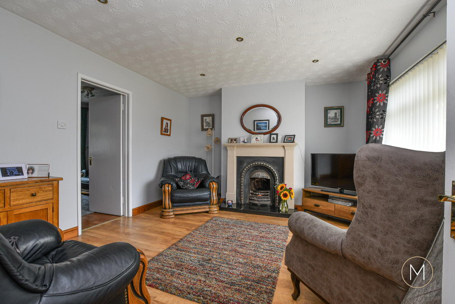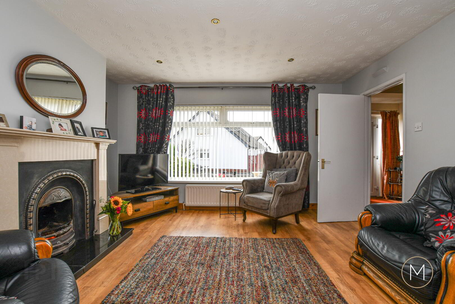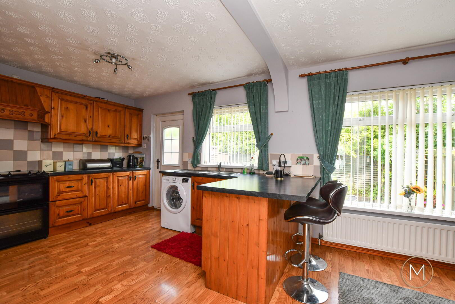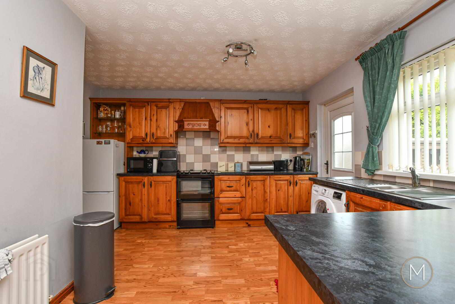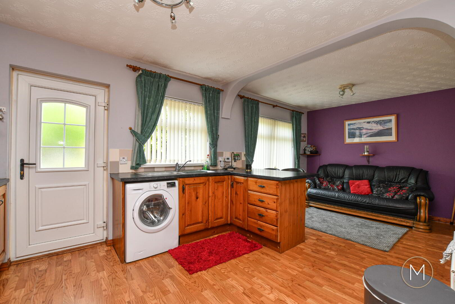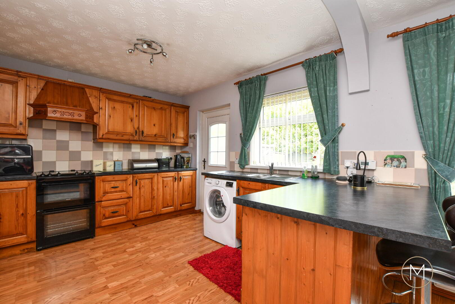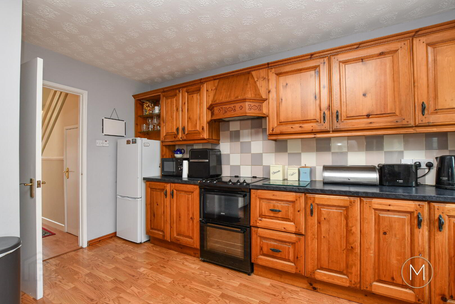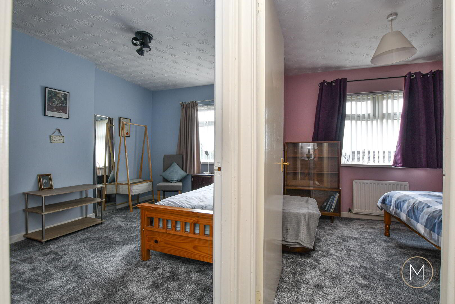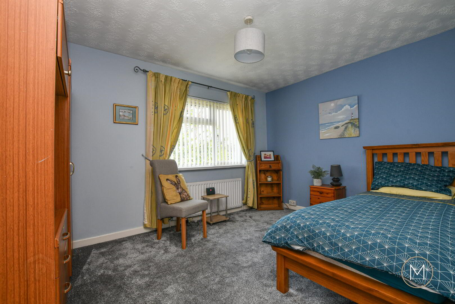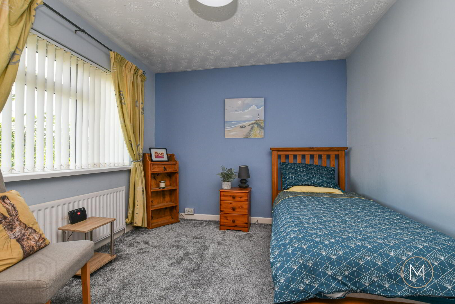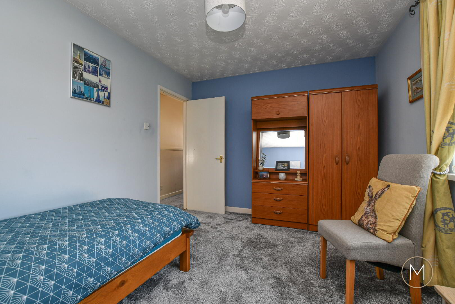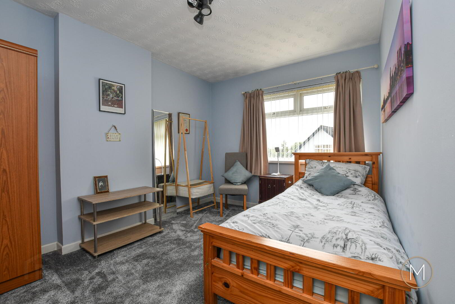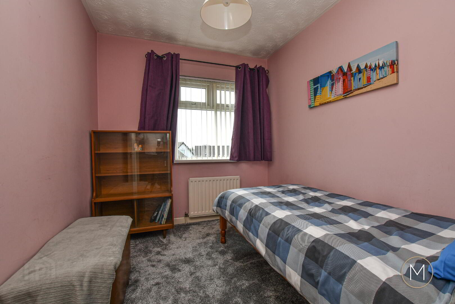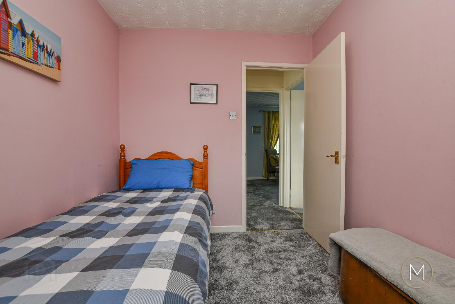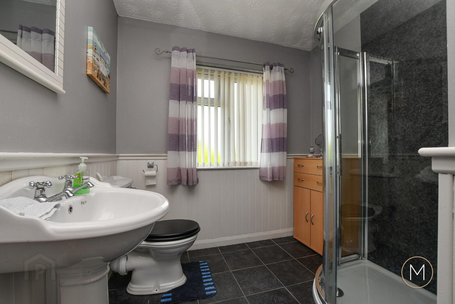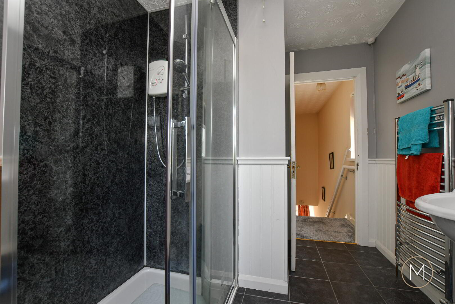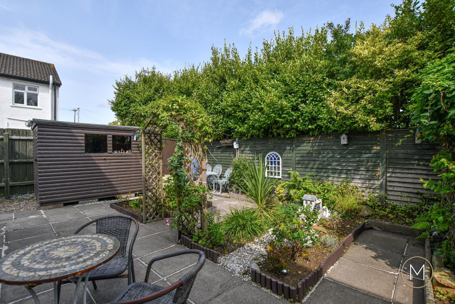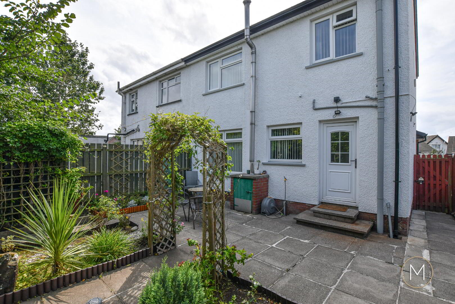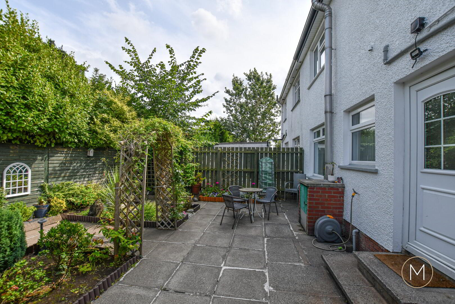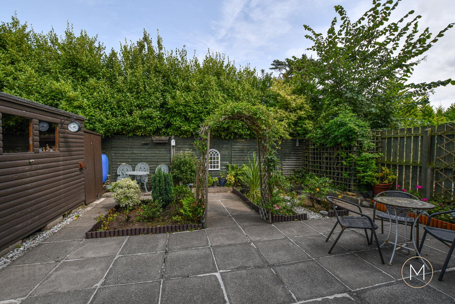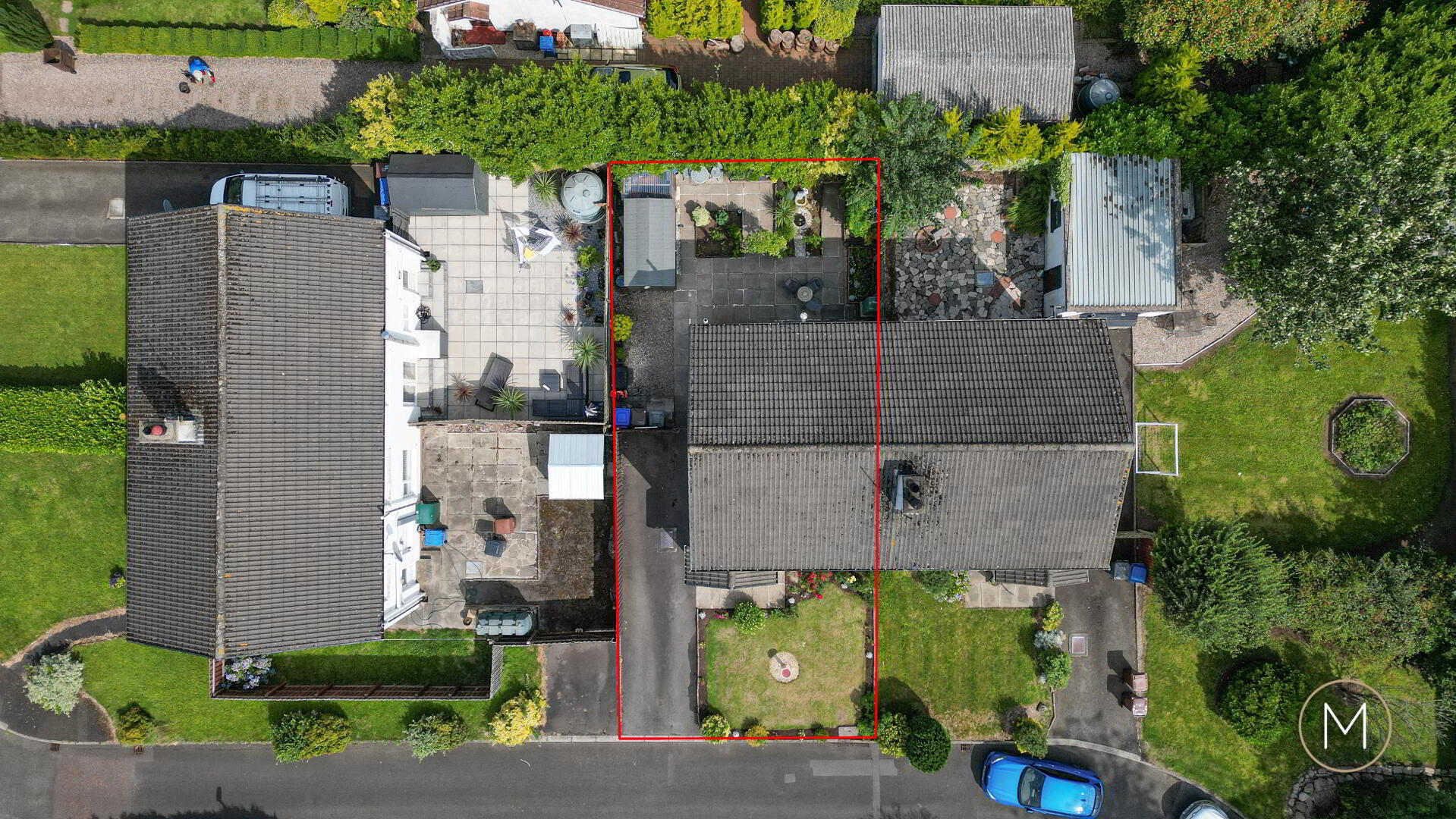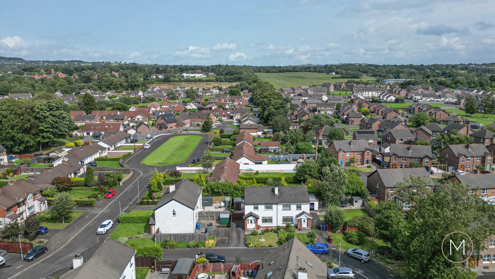16 Culnafeigh Green, Antrim, BT41 1QZ
Offers Over £169,950
Property Overview
Status
For Sale
Style
Semi-detached House
Bedrooms
3
Bathrooms
1
Receptions
1
Property Features
Tenure
Freehold
Heating
Oil
Broadband
*³
Property Financials
Price
Offers Over £169,950
Stamp Duty
Rates
£911.15 pa*¹
Typical Mortgage
- A Well Appointed Semi Detached Property in a Quiet Residential Development Close to Antrim Town
- Offered For Sale with No Onward Chain
- Entrance Hallway with Understairs Storage
- Bright Living Room with Feature Fireplace with Open Fire
- Open Plan Kitchen and Dining Area
- Three Well Proportioned Bedrooms
- Modern Shower Room In White Suite
- OFCH & Double-Glazed Windows
- Front Garden Laid in Lawn and Bordered with Various Plants
- Generous Tarmac Driveway to Side
- Private, Hard Landscaped Rear Garden Area
- Convenient Location with Local Amenities All Within Walking Distance
- Excellent First Time Purchase or Family Home
Welcome to 16 Culnafeigh Green, a fantastic opportunity to acquire a well-located 3-bedroom semi-detached home in one of Antrim’s most desirable residential areas. Tucked away in a peaceful cul-de-sac, this property offers the perfect combination of space, potential, and location — making it ideal for first-time buyers, young families, or those looking to downsize.
This charming home is positioned within walking distance of a range of local amenities including reputable schools, shops, and excellent public transport links — ensuring everyday convenience and easy access to Antrim town centre and beyond.
Upon entering the property, you're greeted by a bright and welcoming entrance hallway, complete with handy understairs storage – ideal for coats, shoes or additional household items.
The living room is a cosy and inviting space featuring a recently updated fireplace and a real open fire, creating a homely atmosphere for relaxing evenings or entertaining guests.
To the rear, the open aspect kitchen and dining area benefits from ample natural light and provides a practical and social space for family meals or casual gatherings. While functional as is, it also offers a fantastic opportunity for a creative refresh.
Upstairs, you’ll find three good-sized bedrooms, offering plenty of space for growing families or home working needs. The shower room is tastefully finished in a modern white suite, giving a clean and contemporary feel.
The property enjoys a beautifully maintained front garden, adding kerb appeal and welcoming charm. A generous driveway to the side provides off-street parking for multiple vehicles.
To the rear, a pleasant garden area offers privacy and space for play, gardening, or outdoor entertaining. It’s a lovely spot to unwind or host summer BBQs.
16 Culnafeigh Green has been well cared for over the years and ticks all the boxes to sinply move in straight away while also offering the perfect blank canvas for a buyer to add their own style or embark on renovation moderisation to their own taste.
Location Highlights:
Within walking distance to local primary and secondary schools
Close to shops, services, and public transport
Easy access to Antrim town centre, motorway links, and Belfast International Airport
With its attractive location, generous plot, and great potential, 16 Culnafeigh Green is a must-see for anyone looking to settle in this sought-after part of Antrim. Homes in this area rarely stay on the market long, especially those with no onward chain.
ACCOMMODATION
GLASS PANELLED ENTRANCE DOOR WITH SIDE LIGHT PANEL
HALLWAY
Wood laminate flooring; understairs storage
LIVING ROOM
14’00” x 12’03”
Feature fireplace with cast iron surround, open fire and marble hearth; spotlighting; wood laminate flooring
KITCHEN WITH DINING AREA
20’07” x 12’07”
Fitted kitchen comprising of an excellent range of high and low level units; space for cooker; plumbed for washing machine; Formica style work surfaces; tiled splashback; wood laminate flooring; breakfast bar seating area; 1 ½ bowl stainless steel sink area; glass panelled PVC door to rear garden
FIRST FLOOR LANDING
Hot-press
BEDROOM 1
12’09” x 9’09”
BEDROOM 2
12’05” x 9’05”
BEDROOM 3
9’01” x 7’06”
BATHROOM
Modern white suite comprising of low flush W.C; wash hand basin; quadrant style shower cubicle with PVC cladding and electric shower; wall panelling; chrome heated towel rail
EXTERIOR
Front garden laid in lawn and bordered with various plants and shrubs; tarmac driveway to gable side; exterior lighting
Private and enclosed rear garden area with large flagged patio and various plants and shrubs; shed; oil tank; housed boiler; outside water tap; exterior lighting
OTHER FEATURES
OFCH
Double glazed windows
Relying on a mortgage to finance your new home?
If so, then talk with Tennielle McIlroy of Smart Mortgages based in Antrim (028 9433 4210) This is a free, no obligation service, so why not contact us and make the most of a specialist whole of market mortgage broker with access to over 3,000 mortgages from 50 lenders by talking to one person. With 20 years plus experience we are rated 5 star on Google across our listings and offer a personalised service. Your home may be repossessed if you do not keep up with repayments on your mortgage.
Travel Time From This Property

Important PlacesAdd your own important places to see how far they are from this property.
Agent Accreditations



