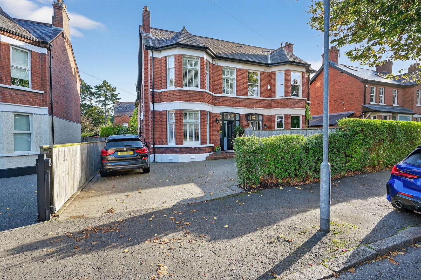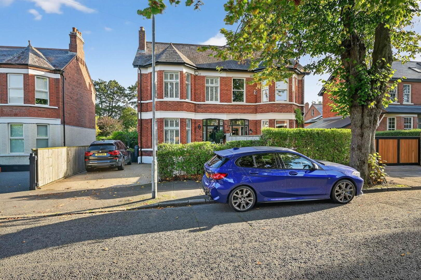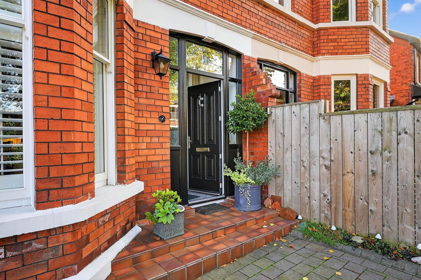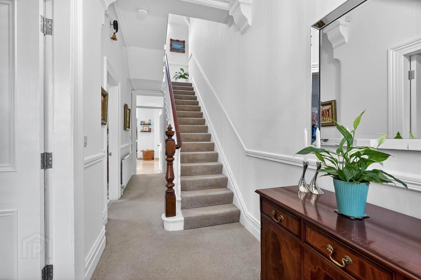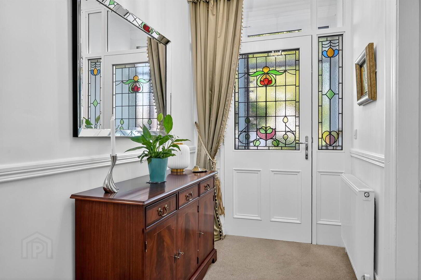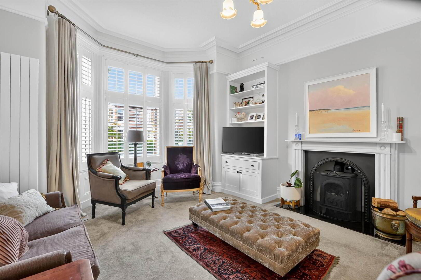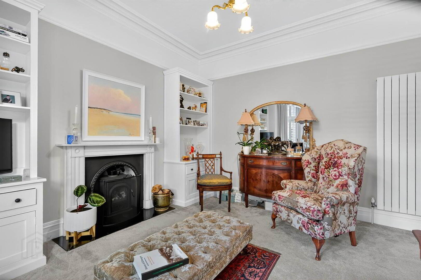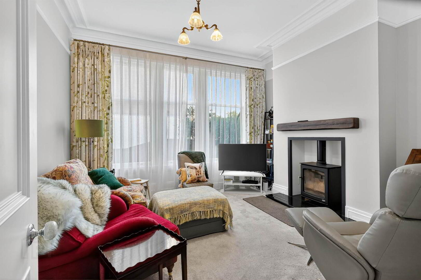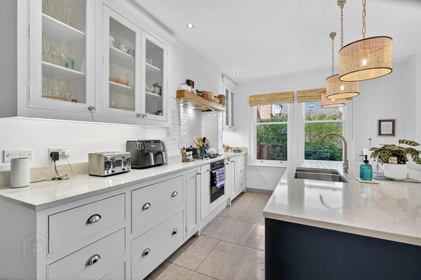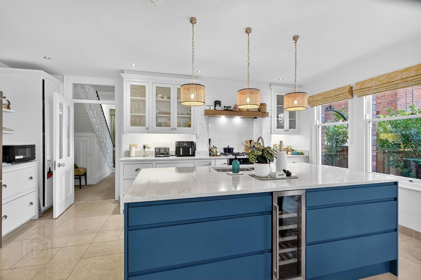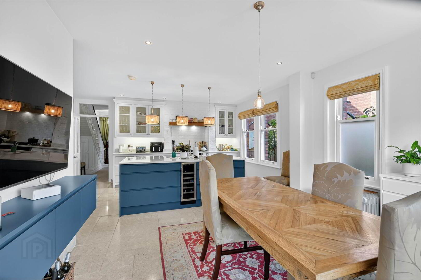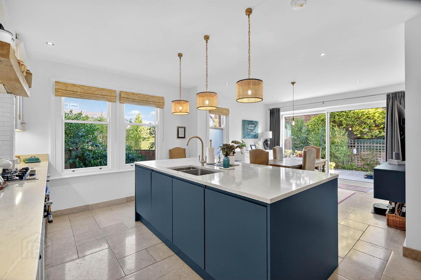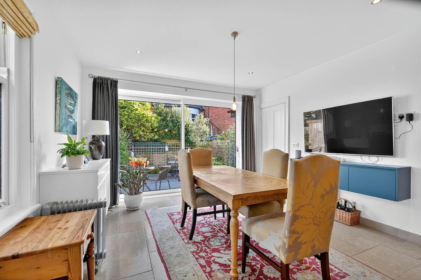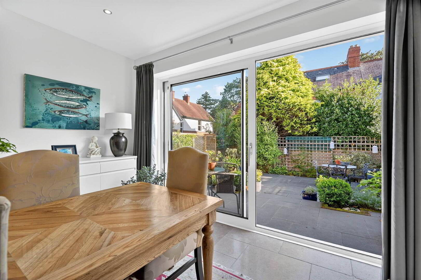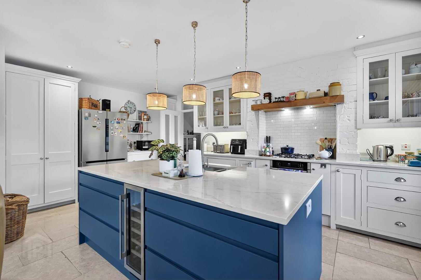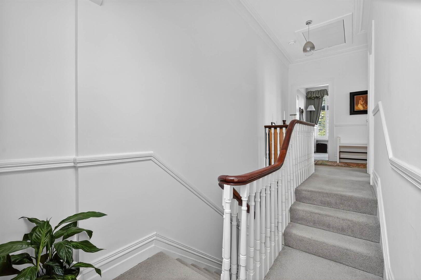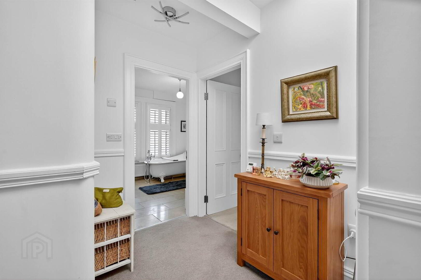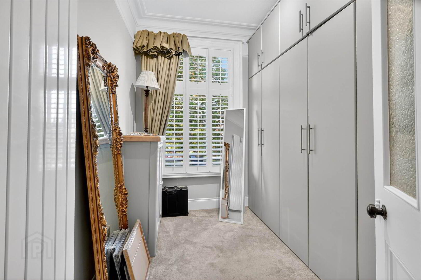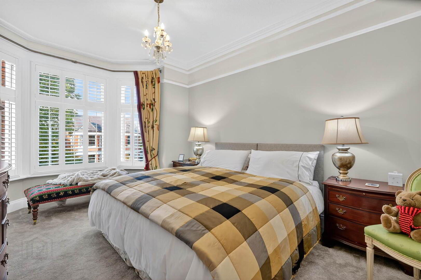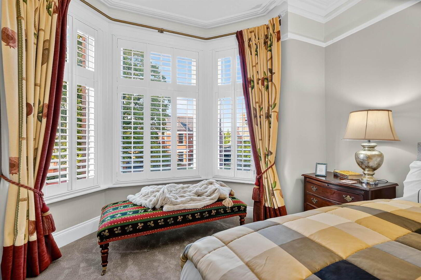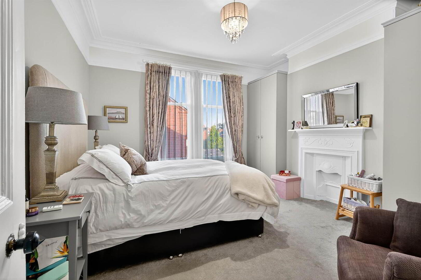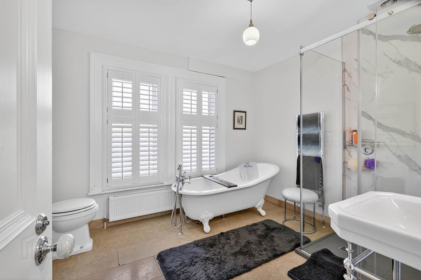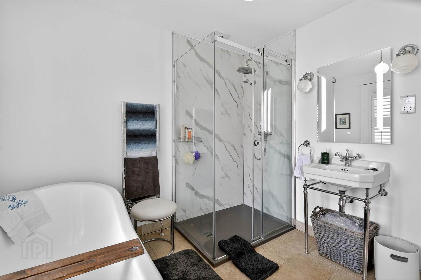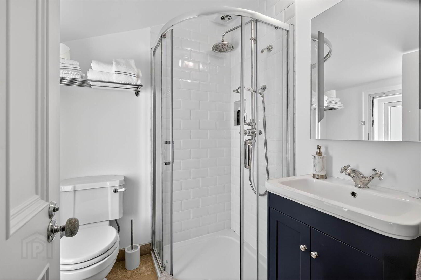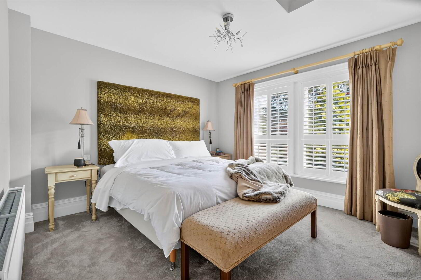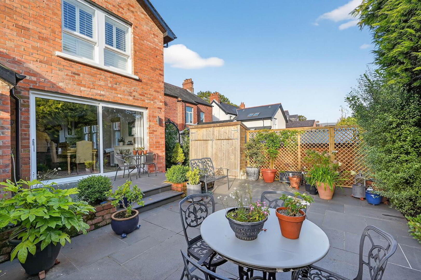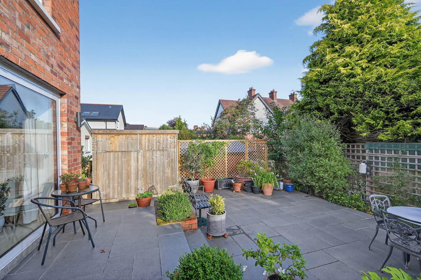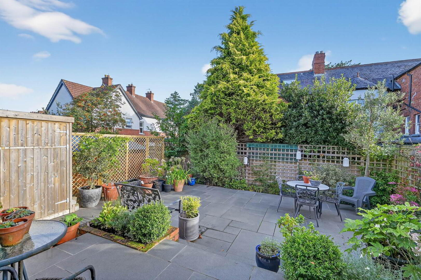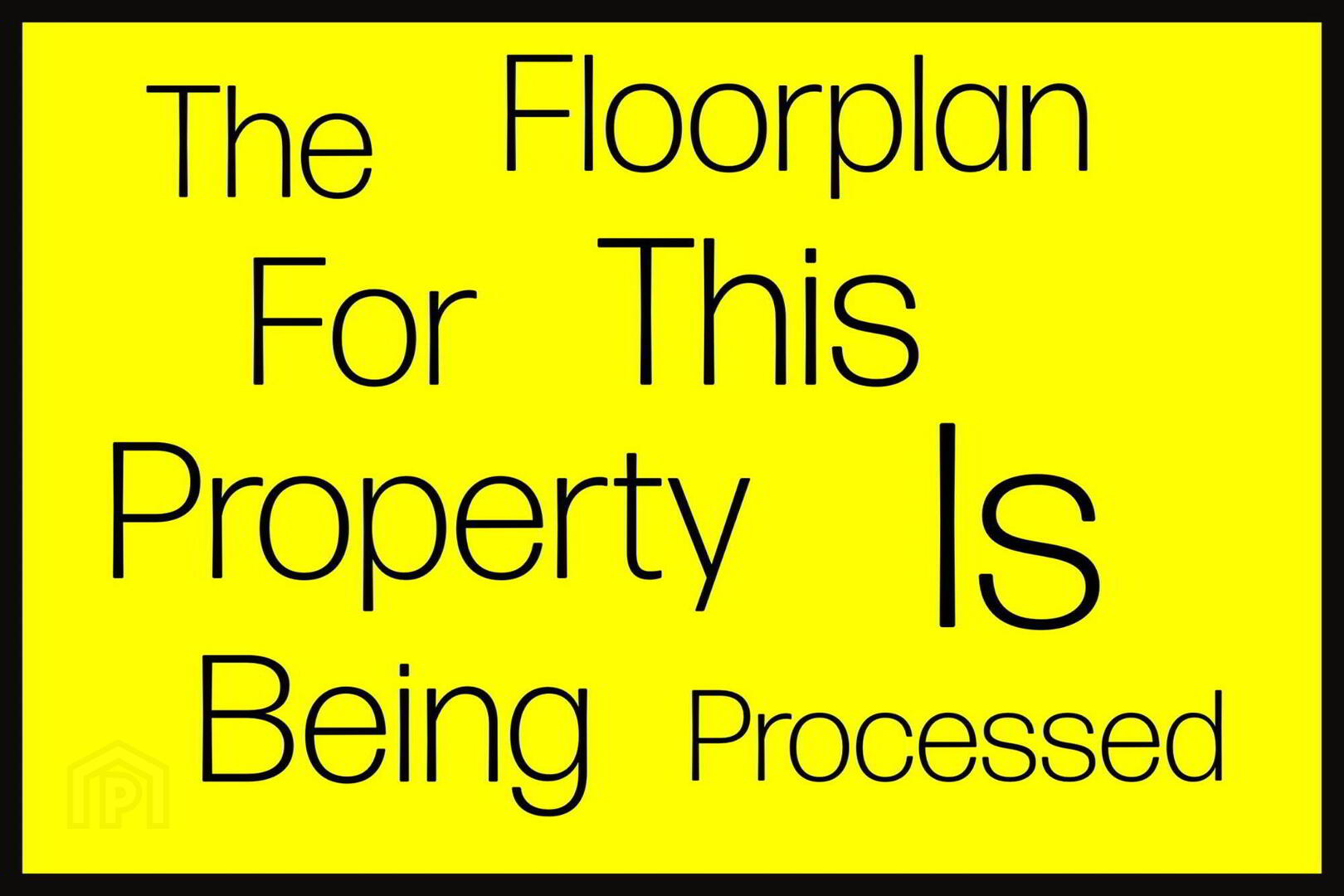For sale
Added 4 hours ago
16 Cranmore Avenue, Malone, Belfast, BT9 6JH
Offers Over £695,000
Property Overview
Status
For Sale
Style
Semi-detached House
Bedrooms
4
Receptions
3
Property Features
Tenure
Leasehold
Heating
Gas
Broadband Speed
*³
Property Financials
Price
Offers Over £695,000
Stamp Duty
Rates
£3,837.20 pa*¹
Typical Mortgage
Additional Information
- Stunning Four Bedroom Semi-Detached Built Circa 1910 and Recently Renovated to a High Level of Specification Throughout
- Entrance Porch and Hall with Feature Stained Glass in the Front Door
- Cloaks Area
- Lounge with Marble Fireplace, Bespoke Built in Units and Bay Window
- Casual Sitting Room with Wood Burner
- Fabulous Modern Fitted Kitchen with Large Island Unit Open Plan to Casual Living & Dining Room
- Utility Room
- Four Well Proportioned Bedrooms, One with Ensuite Shower Room
- Modern Bathroom
- Gas heating / Double Glazed Windows
- Driveway parking for three Cars to the Front
- Delightful Rear and Side Gardens which are Beautifully Landscaped with Patio, Well Stocked Beds in Shrubs, Trees and Bushes
- Outside Wooden Storage Areas
- Ideal Location within Walking Distance of all the Amenities on the Lisburn Road including; Cafes, Bars, Restaurants, Shops and Public Transport as well as Leading Schools in the Area
- Ease of Access into the City Centre and Arterial Road Networks for the Commuter
The property offers well proportioned accommodation which is ideal for modern living requirements and is complemented by a delightful, paved and landscaped rear garden with well stocks beds in shrubs, trees and bushes and driveway parking to the front. There are four well proportioned bedrooms (one with ensuite shower room), two separate reception rooms and a fabulous modern fitted kitchen with casual living and dining area with access to rear gardens and utility room.
We anticipate that interest should be high thus early viewing is encouraged.
Ground Floor
- ENTRANCE PORCH:
- Hardwood front door and stained glass window to . . .
- ENTRANCE HALL:
- Cornice ceiling, understairs storage.
- LOUNGE:
- 4.85m x 3.96m (15' 11" x 13' 0")
(at widest points). Marble fireplace with cast iron inset and wood burner, cornice ceiing, picture rail, bay window, bespoke built-in units. - SITTING ROOM:
- 3.94m x 3.76m (12' 11" x 12' 4")
(at widest points). Wood burner, wooden mantle, granite hearth, cornice ceiling, picture rail. - MODERN FITTED KITCHEN WITH CASUAL DINING AREA:
- 6.96m x 5.66m (22' 10" x 18' 7")
(at widest points). Range of high and low level units, quartz stone work surfaces, 1.5 bowl stainless steel sink unit, waste disposal unit, integrated oven, four ring gas hob with extractor fan over, island unit with work surface, integrated dishwasher, breakfast bar, low voltage spotlights, tiled floor, space for fridge freezer, wine fridge, sliding door to rear. - UTILITY ROOM:
- 2.57m x 1.73m (8' 5" x 5' 8")
Range of high and low level units, granite work surfaces and drainer, stainless steel sink, plumbed for washing machine, space for tumble dryer, gas boiler, velux window, low voltage spotlights. - CLOAKROOM/WC:
- Low flush wc, wash hand basin, tiled floor.
First Floor Return
- LANDING:
- Cupboard, velux window.
- BEDROOM (1):
- 5.44m x 3.78m (17' 10" x 12' 5")
Window shutters, velux window. - ENSUITE SHOWER ROOM:
- White suite comprising low flush wc, vanity unit with wash hand basin, fully tiled shower cubicle with drencher shower head, ceramic tiled floor, extractor fan.
- MODERN BATHROOM:
- 3.28m x 2.77m (10' 9" x 9' 1")
White suite comprising low flush wc, wash hand basin, large shower cubicle with drencherr shower head, free standing bath on claw feet with telephone hand shower, window shutters, ceramic tiled floor, painted cast iron fireplace.
First Floor
- LANDING:
- Access to floored roofspace with light.
- BEDROOM (2):
- 3.86m x 3.58m (12' 8" x 11' 9")
Cornice ceiling, picture rail, painted cast iron fireplace, twin built-in wardrobes. - BEDROOM (3):
- 4.83m x 3.35m (15' 10" x 11' 0")
Cornice ceiling, picture rail, bay window, window shutters. - BEDROOM (4)/DRESSING ROOM:
- 2.77m x 2.26m (9' 1" x 7' 5")
(at widest points). Range of built-in wardrobes, cornice ceiling, picture rail, bay window, window shutters.
Outside
- Delightful enclosed rear gardens with large paved patio. Beds in shrubs, trees and bushes. Wooden storage areas, outside tap and light. Paved side garden with well stocked beds in bushes, gates to the front. Paved driveway parking for three cars to front and wooden fencing and hedging to front.
Directions
Coming out of Belfast City Centre pass the Chelsea Bar/Marlborough Park and Cranmore Avenue is on the left hand side.
--------------------------------------------------------MONEY LAUNDERING REGULATIONS:
Intending purchasers will be asked to produce identification documentation and we would ask for your co-operation in order that there will be no delay in agreeing the sale.
Travel Time From This Property

Important PlacesAdd your own important places to see how far they are from this property.
Agent Accreditations



