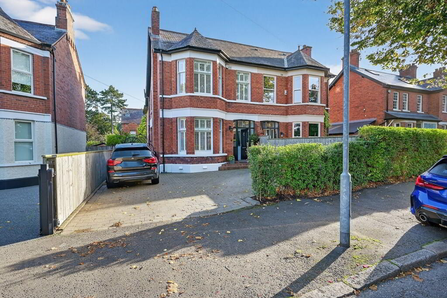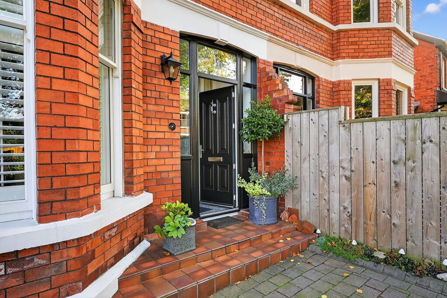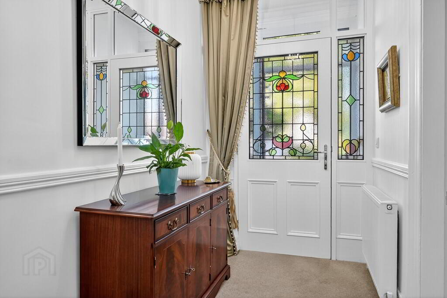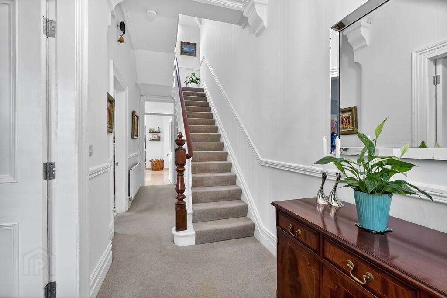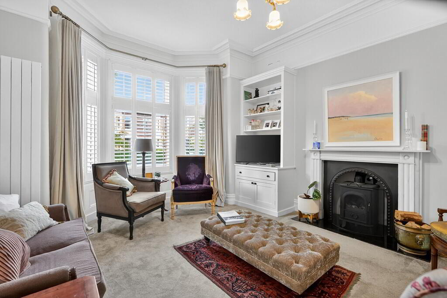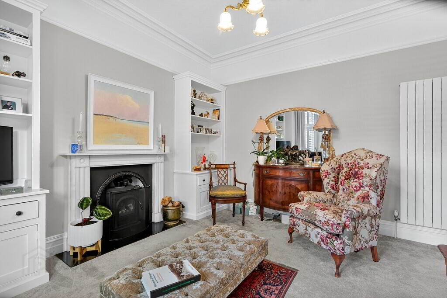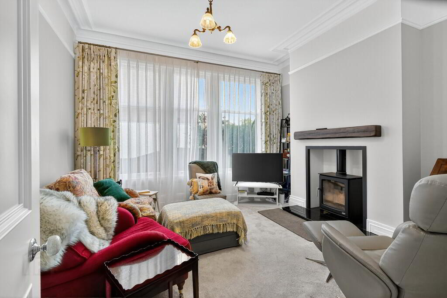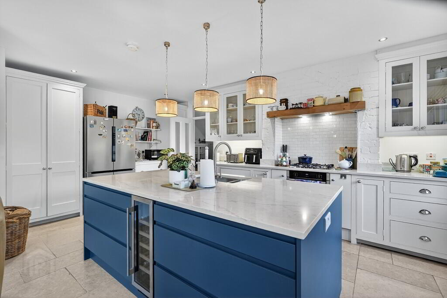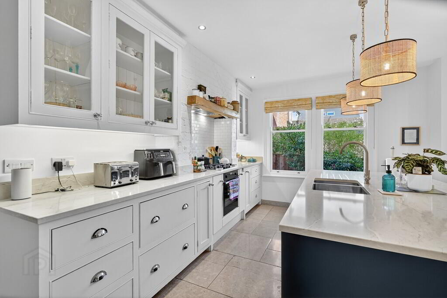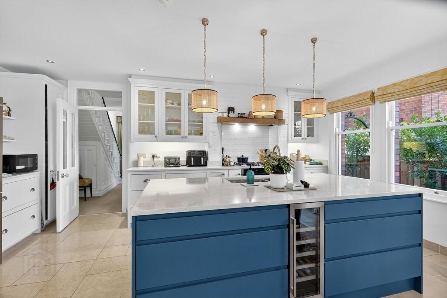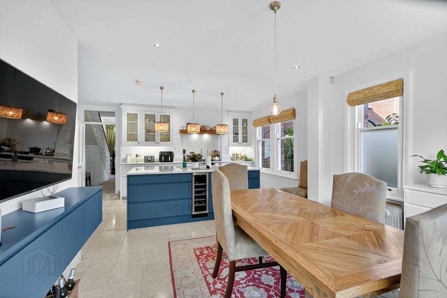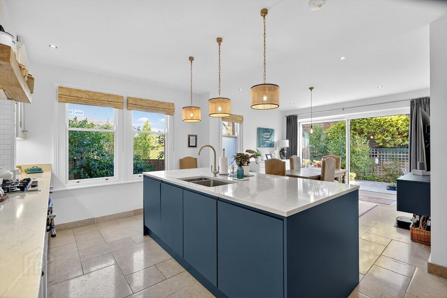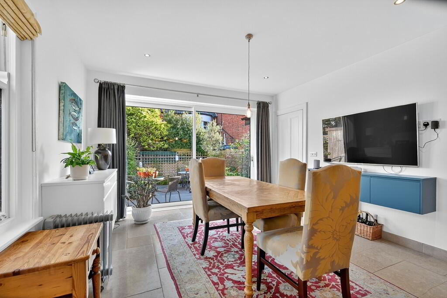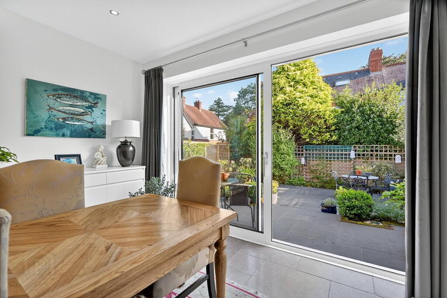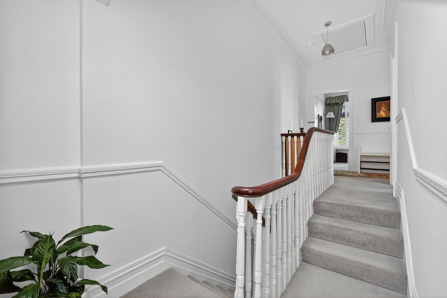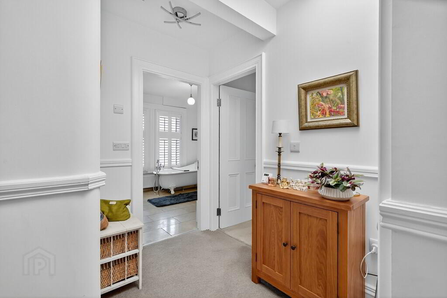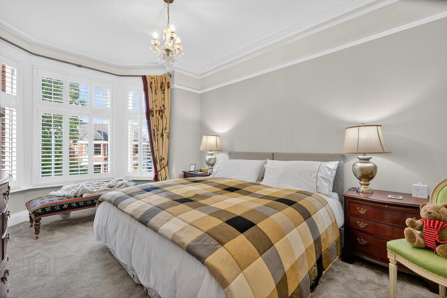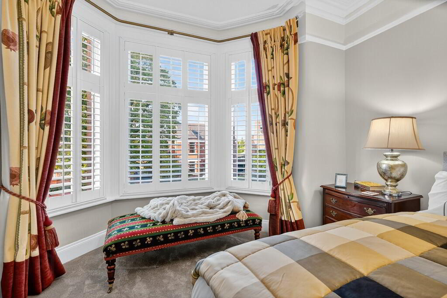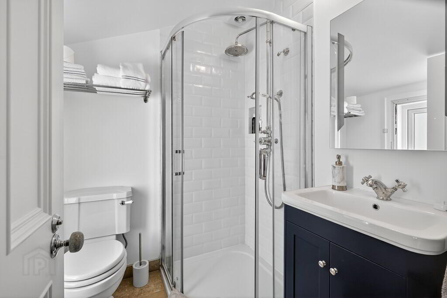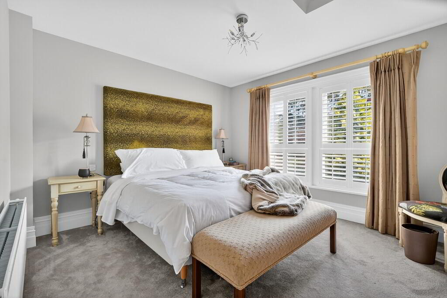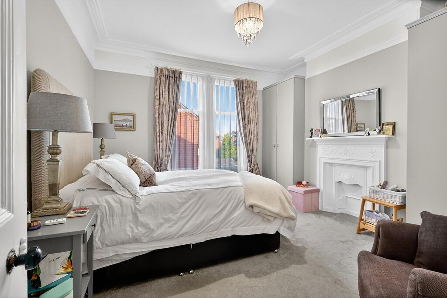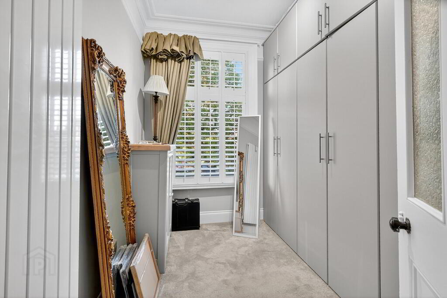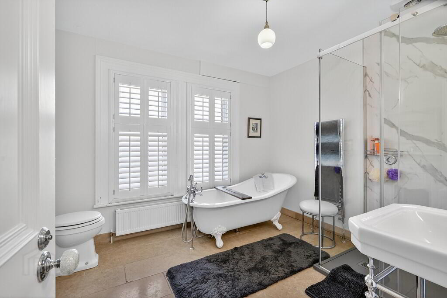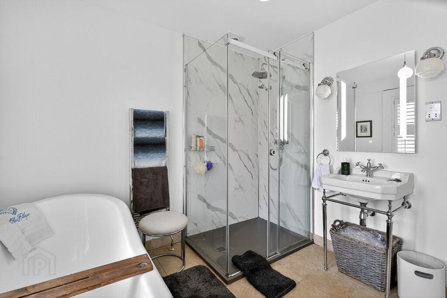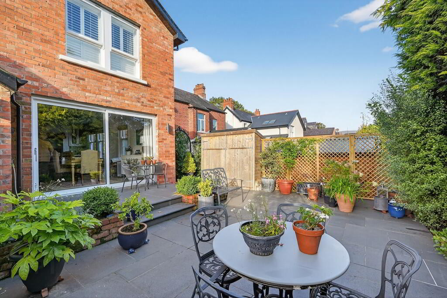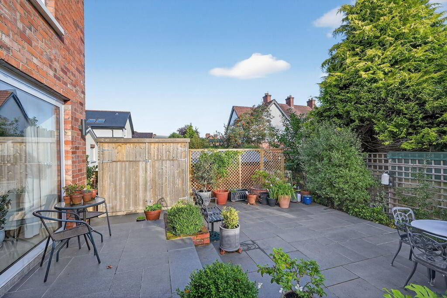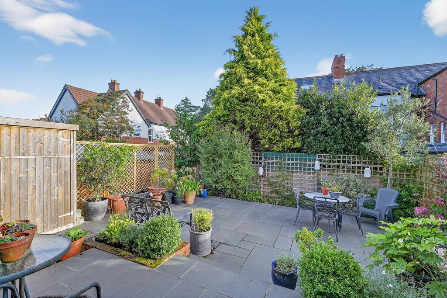For sale
Added 4 hours ago
16 Cranmore Avenue, Malone, Belfast, BT9 6JH
Offers Over £695,000
Property Overview
Status
For Sale
Style
Semi-detached House
Bedrooms
4
Bathrooms
2
Receptions
3
Property Features
Tenure
Not Provided
Broadband Speed
*³
Property Financials
Price
Offers Over £695,000
Stamp Duty
Rates
£3,837.20 pa*¹
Typical Mortgage
Additional Information
- Exceptional Red Brick Semi Detached Family Home
- Generous Lounge with Feature Fireplace & Bay Window
- Separate Family Room
- Superb Kitchen Open Plan to Family & Dining Area/Separate Utility Room
- 4 Bedrooms Including Principal Room with Ensuite Shower Room
- Family Bathroom / Ground Floor Cloakroom with WC
- Exceptional Level of Specification and Presentation Throughout
- Gas Central Heating/uPVC Double Glazed Windows
- Delightful Private Enclosed Paved Rear Garden with South Orientation
- Convenient to Many Amenities Including Public Transport, Leading Schools & Public Parks
The property provides good sized family accommodation which is bright and spacious throughout offering a generous lounge, a separate family room and a superb kitchen which is open plan to the family and dining areas overlooking the rear garden. In addition, on the ground floor there is a utility room and guest cloakroom with wc.
On the first floor there are four bedrooms, including the principle room with ensuite shower room along with a family bathroom.
The internal accommodation is perfectly complemented by the delightful, enclosed and private south facing paved garden to the rear along with driveway parking for several cars to the front.
The area itself is well known as being amongst the most sought after in Belfast with many leading schools, public transport routes and the excellent amenities of the Lisburn Road only a few minutes' walk away.
Viewing is highly recommended.
Front door to entrance porch.
ENTRANCE PORCH Inner door with stained glass inset and side windows to reception hall.
RECEPTION HALL Under stairs storage, cornice ceiling.
LOUNGE 15' 10" x 13' (4.83m x 3.96m) Bay window, cornice ceiling, picture rail, marble fireplace with granite hearth and glass fronted stove, bespoke built in display shelves and storage.
LIVING ROOM 12' 11" x 12' 5" (3.94m x 3.78m) Cornice ceiling, picture rail, feature glass fronted stove with granite hearth and wood mantle.
KITCHEN OPEN PLAN TO FAMILY AND DINING AREA 21' 0" x 18' 8" (6.4m x 5.69m) Extensive range of high and low level units, Quartz stone work surfaces, four ring gas hob with electric oven under and extractor fan over with wood mantle, glass display shelves, island unit with matching Quartz stone work surfaces, Franke 1.5 bowl stainless steel sink unit with granite drainer, integrated dishwasher, low voltage spotlights, tiled floor, glazed sliding doors to rear garden.
UTILITY ROOM 8' 3" x 5' 8" (2.51m x 1.73m) Range of units, granite work surfaces, stainless steel sink unit with granite drainer, plumbed for washing machine, tiled floor, Velux window, access to rear.
CLOAKROOM White suite comprising low flush WC, wash hand basin with splash tiling, tiled floor, extractor fan, Velux window.
FIRST FLOOR LANDING Velux window, access to roof space.
BEDROOM 17' 6" x 12' 4" (5.33m x 3.76m) (@ widest points to include ensuite) Velux window.
ENSUITE SHOWER ROOM White suite comprising vanity unit with storage, fully tiled shower cubicle with rainwater shower, low flush WC, tiled floor, extractor fan.
BEDROOM 15' 10" x 10' 10" (4.83m x 3.3m) Bay window, cornice ceiling, picture rail.
BEDROOM 12' 11" x 12' 7" (3.94m x 3.84m) Decorative cast iron fireplace, built in robes and storage.
BEDROOM 9' x 7' 5" (2.74m x 2.26m) (@ widest points into robes) Extensive range of wall to wall built in robes and storage, cornice ceiling, picture rail.
BATHROOM White suite comprising free standing roll top bath with mixer tap and telephone hand shower, low flush WC, wash hand basin, walk in shower cubicle with rainwater shower, tiled floor, cast iron fireplace.
OUTSIDE Paviour driveway parking to front with parking for several cars, boundary fence and planting. Delightful enclosed and private paved rear garden with sheltered sitting areas with flowerbeds, boundary fence and storage.
Travel Time From This Property

Important PlacesAdd your own important places to see how far they are from this property.
Agent Accreditations



