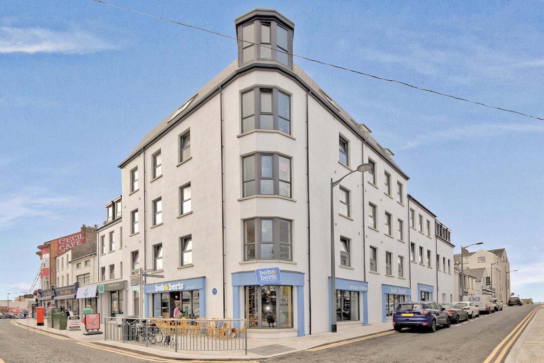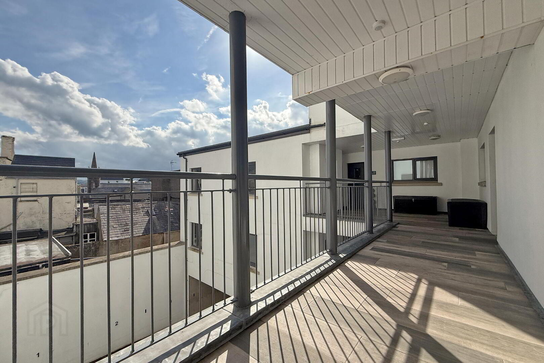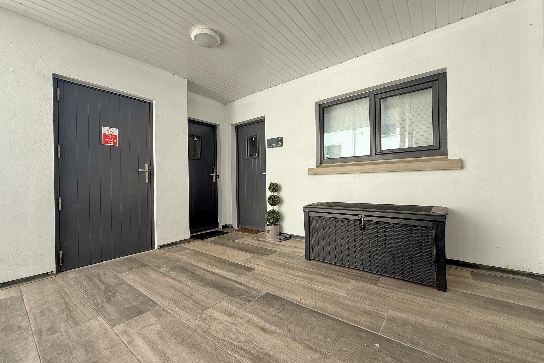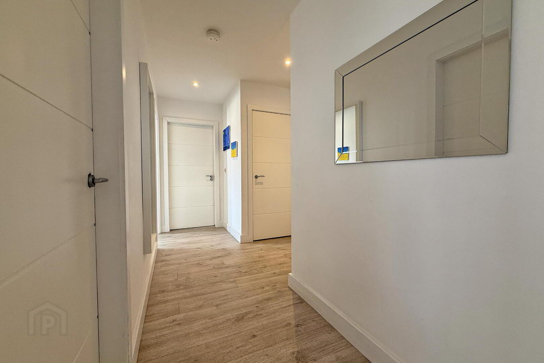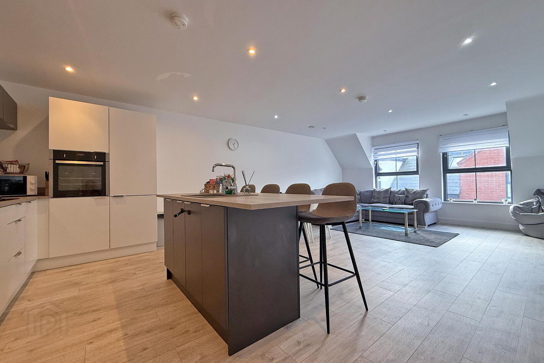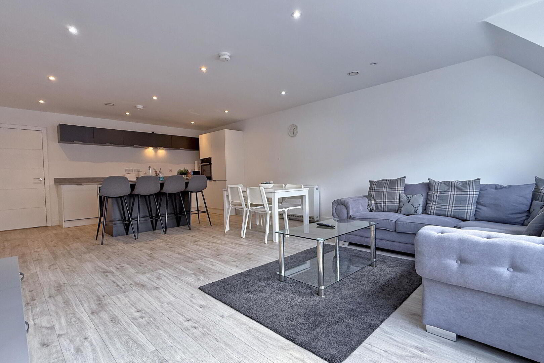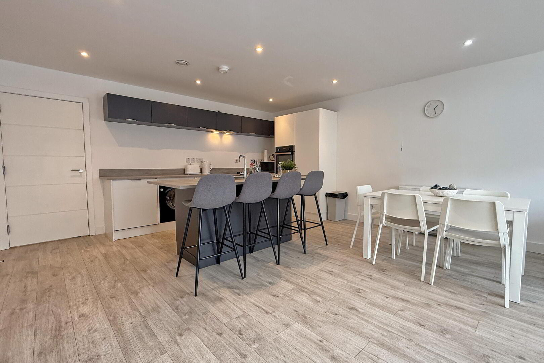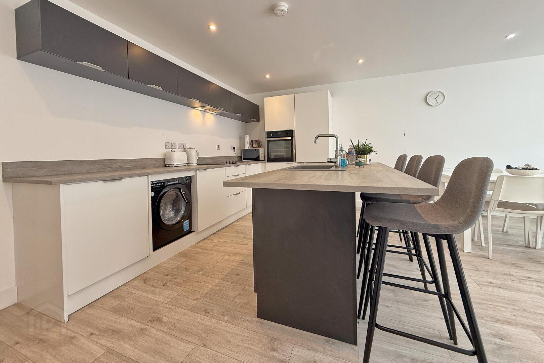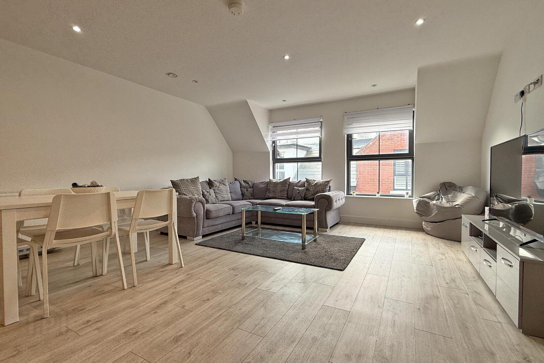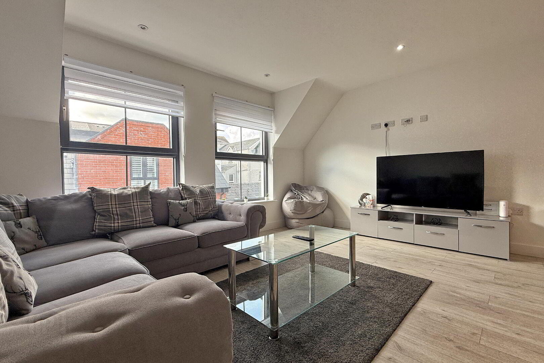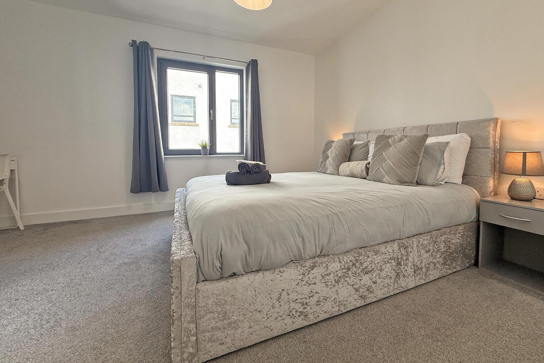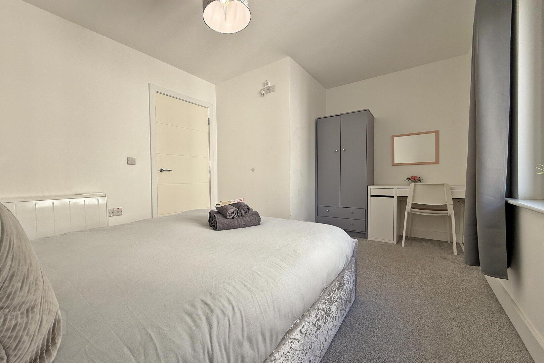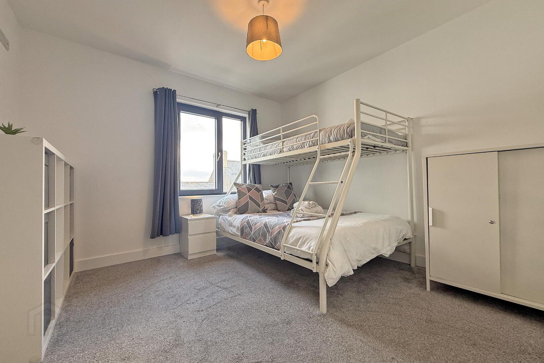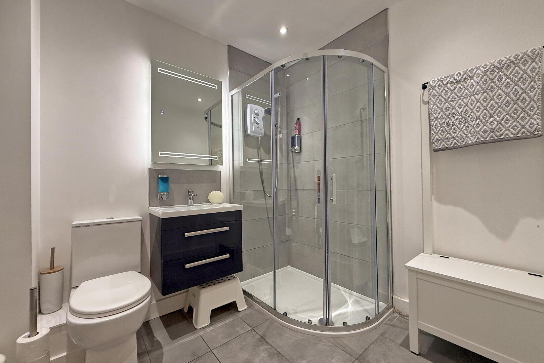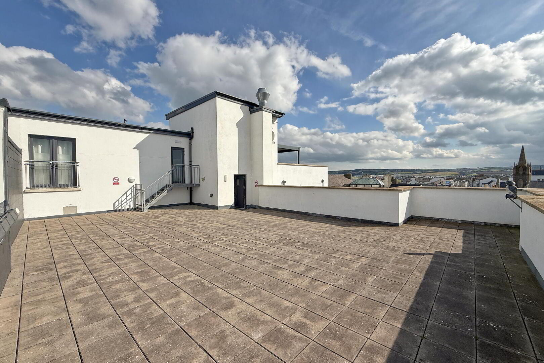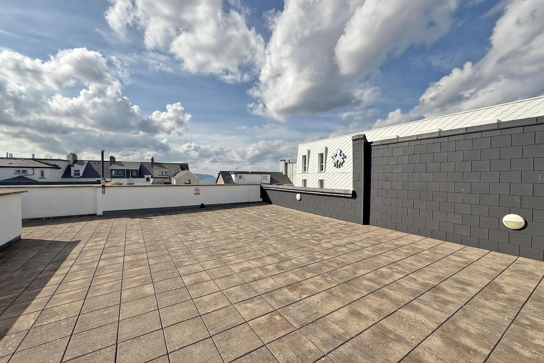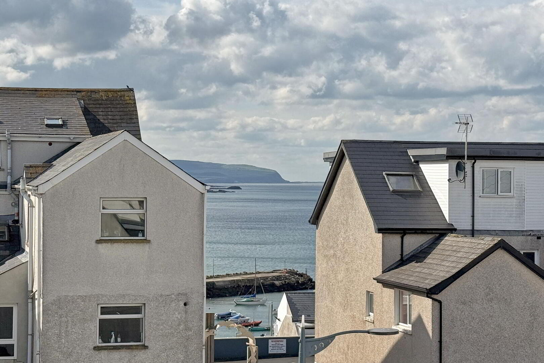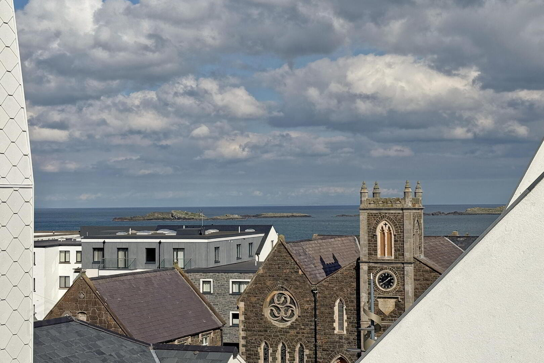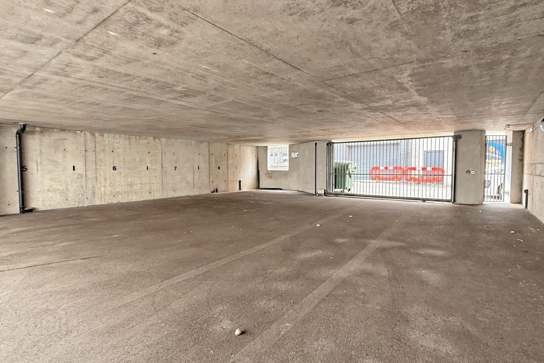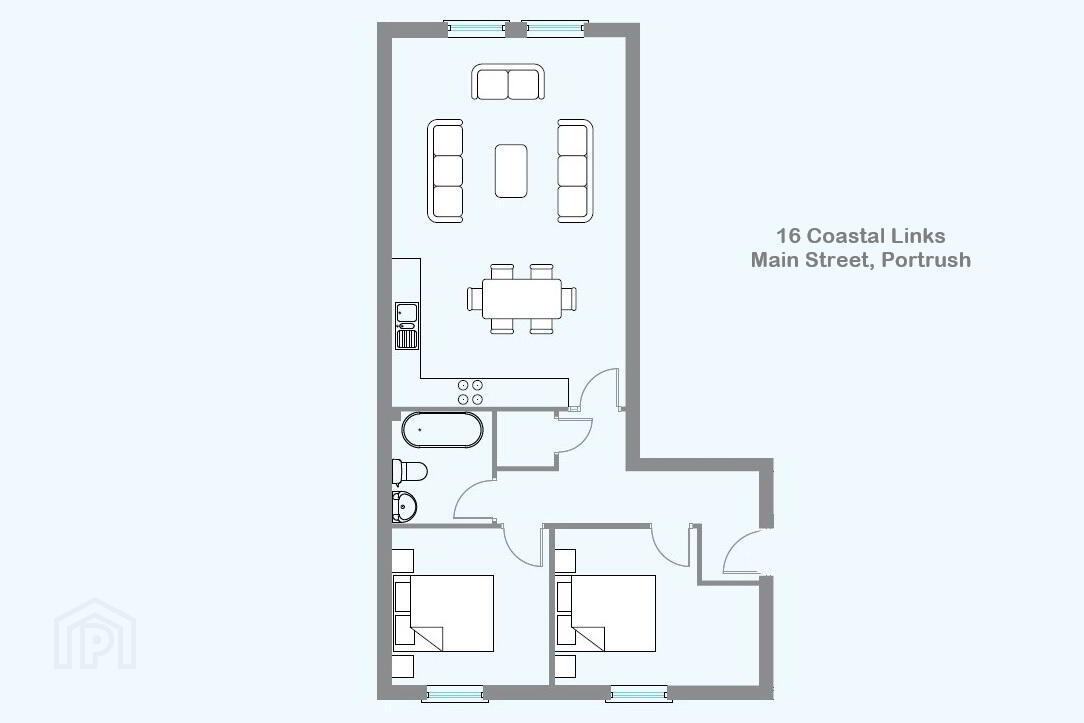16 Coastal Links, Main Street, Portrush, BT56 8FU
Offers Over £245,000
Property Overview
Status
For Sale
Style
Apartment
Bedrooms
2
Bathrooms
1
Receptions
1
Property Features
Size
79 sq m (850.3 sq ft)
Tenure
Leasehold
Energy Rating
Property Financials
Price
Offers Over £245,000
Stamp Duty
Rates
£1,432.20 pa*¹
Typical Mortgage
Additional Information
- Approximately 850 sq ft of well-proportioned accommodation.
- Acoustic double glazed windows in uPVC frames.
- Energy efficient Dimplex Quantum heating system.
- Gated, off-street car parking.
- Excellent central location close to beaches, harbour, shops, restaurants & attractions.
- Access to a large communal roof terrace with coastal views.
This modern second-floor apartment forms part of Coastal Links, a boutique development built in 2020 and perfectly positioned in the heart of Portrush. Extending to approximately 850 sq ft, No. 16 offers generous two-bedroom accommodation with a bright and contemporary interior, finished to a high standard throughout.
A key advantage of this property is its allocated, secure gated parking space - not available with every apartment in the building - along with access to a large communal roof terrace that enjoys coastal views.
Situated on Main Street, residents are just a short walk from Portrush’s renowned beaches, harbour, golf courses, restaurants and local amenities, making this an ideal choice for a permanent home, holiday retreat or investment opportunity.
- COMMUNAL ENTRANCE
- Well maintained entrance with secure entry system, tiled floor & lift access to all floors.
- SECOND FLOOR
- ENTRANCE HALL
- Laminate wood flooring; recessed lighting; shelved storage cupboard.
- OPEN PLAN KITCHEN, LIVING & DINING 7.74m x 4.84m
- Laminate wood flooring and recessed lighting throughout.
- KITCHEN & DINING AREA
- Range of high & low level units; laminate work surfaces; integrated fridge/freezer and dishwasher; space for washer/dryer; fitted oven; electric hob with extractor over; island with sink and breakfast bar seating.
- LIVING AREA
- Laminate wood flooring; TV aerial & satellite connections; large windows to the rear.
- BEDROOM 1 3.27m x 4.29m at widest points.
- Spacious double bedroom overlooking the central courtyard.
- BEDROOM 2 3.27m x 3.28m
- Double bedroom overlooking the central courtyard.
- SHOWER ROOM 2.37m x 2.09m
- Tiled shower with electric shower; wall-mounted vanity unit with wash hand basin; toilet; electric towel radiator; tiled floor; recessed lighting.
- EXTERIOR
- OUTSIDE FEATURES
- - Allocated gated car parking (Space No. 2).
- Access to a communal roof terrace with coastal views.
Travel Time From This Property

Important PlacesAdd your own important places to see how far they are from this property.
Agent Accreditations




