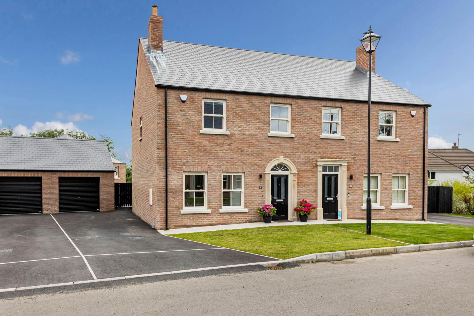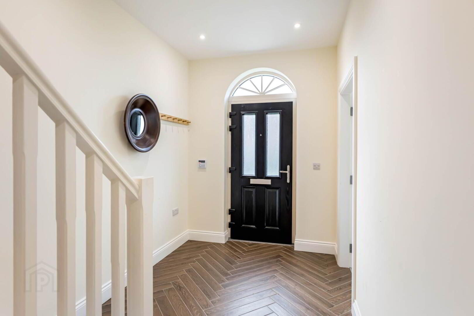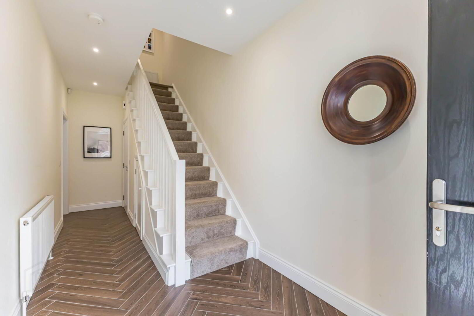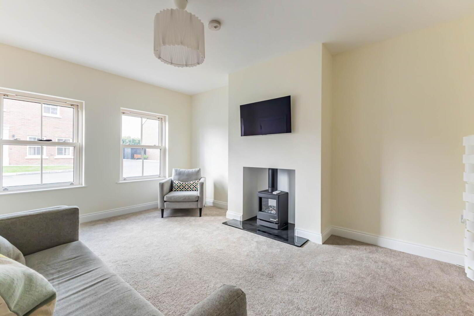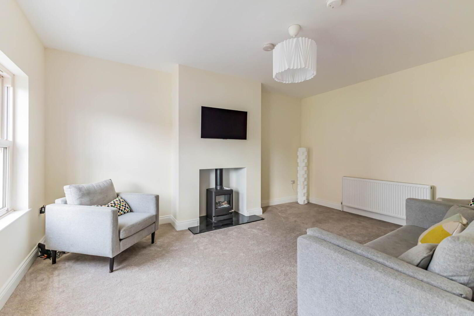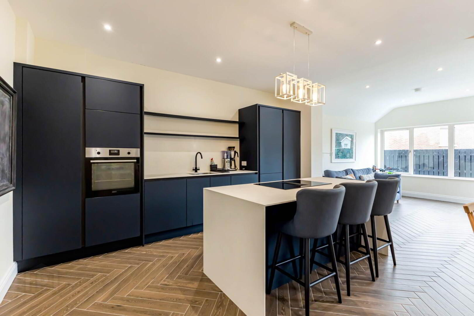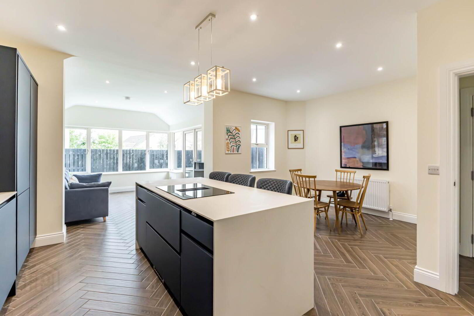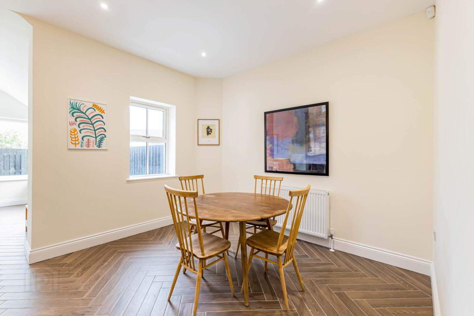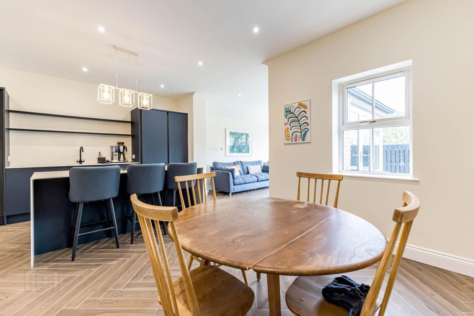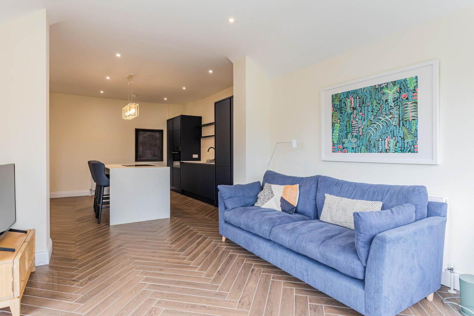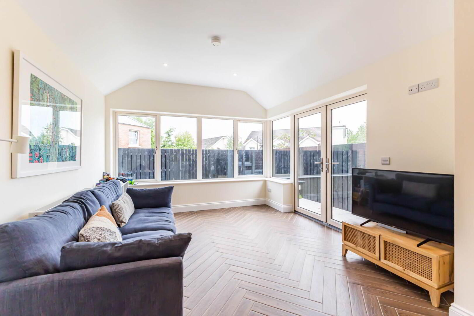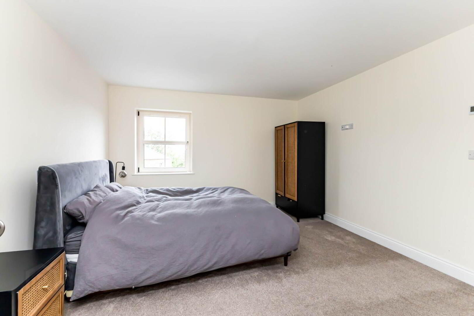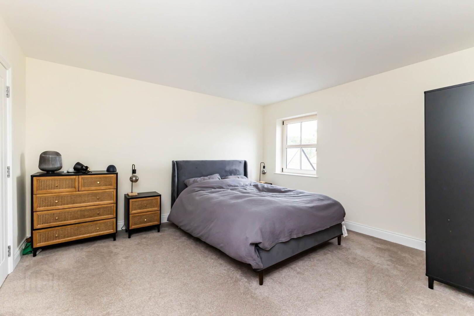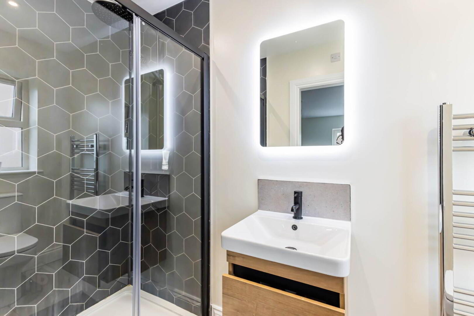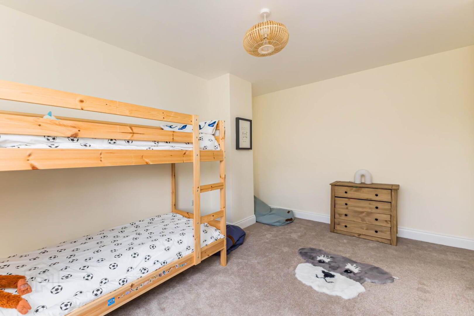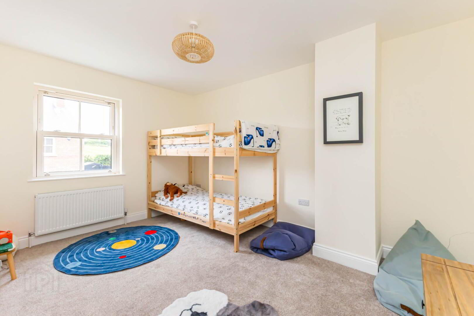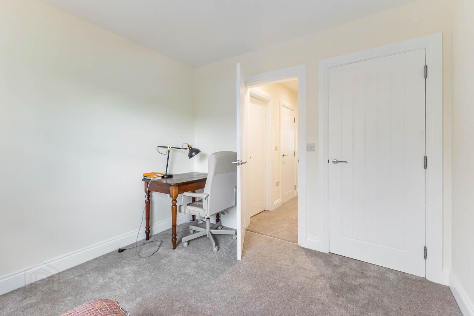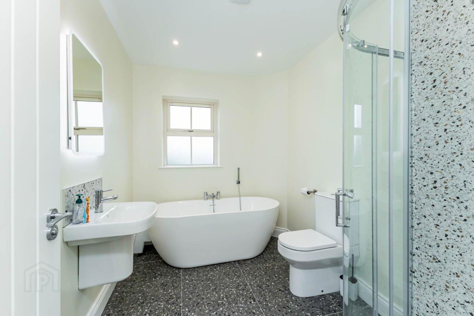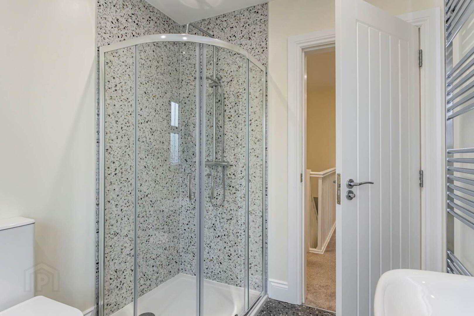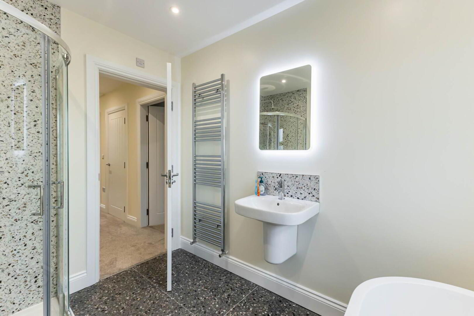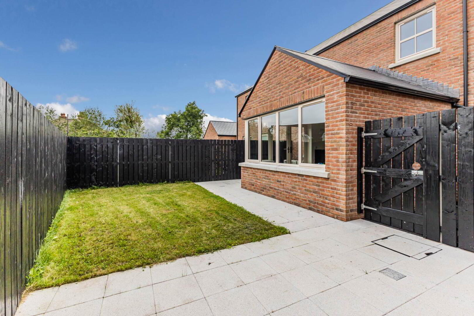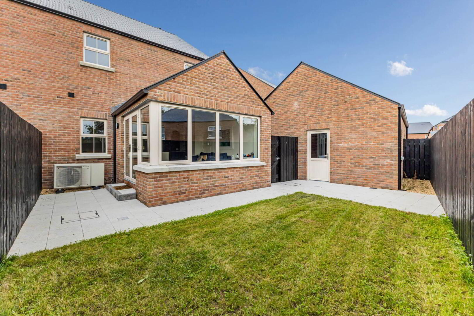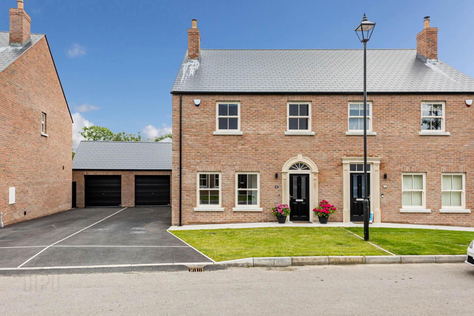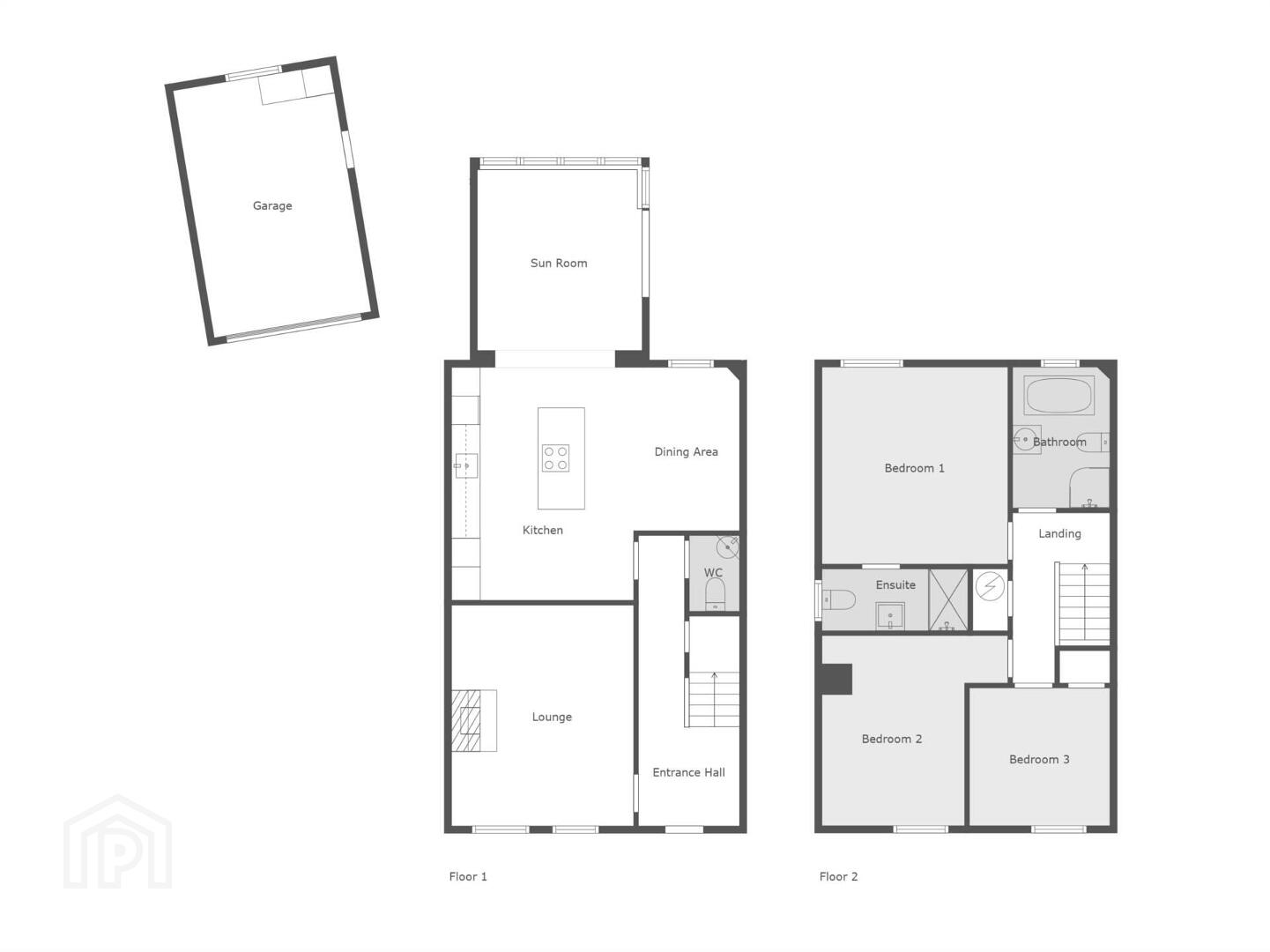For sale
16 Churchview Meadows, Hillsborough, BT26 6TS
Offers Around £315,000
Property Overview
Status
For Sale
Style
Semi-detached House
Bedrooms
3
Bathrooms
2
Receptions
2
Property Features
Size
131 sq m (1,410.1 sq ft)
Tenure
Freehold
Energy Rating
Property Financials
Price
Offers Around £315,000
Stamp Duty
Rates
£1,228.23 pa*¹
Typical Mortgage
Boasting just over 1400 sq.ft. of spacious accommodation, number 16 is a tastefully presented semi-detached home, situated within this small exclusive development located a short drive from Royal Hillsborough.
The property benefits from a Sun Room off the Kitchen/Dining, a Garage and modern air source heat pump providing excellent energy efficiency.
Whilst enjoying a semi rural location, Churchview Meadows is only a few minutes drive away from the A1 dual carriageway for those wishing to commute.
Accommodation comprises:
Ground floor: Reception Hall; Downstairs w.c.; Lounge; Kitchen/Dining; Sun Room.
First floor: 3 Bedrooms (Principal Bedroom with Ensuite Shower Room); 2 further Bedrooms; Bathroom.
Specification includes: PVC double glazed windows with sliding sash to front; Air source heat pump; Alarm system.
Outside: Tarmacadam driveway leading to Garage (18`10" x 11`2") with roller door and plumbed for washing machine.
Front garden laid to lawn. Fully enclosed rear garden comprising paved patio area and lawn. Light and tap.
GROUND FLOOR
RECEPTION HALL
Part glazed composite front door with glazed fan light over. Herringbone style tiled floor. Understairs storage cupboard. Downlighters.
CLOAKROOM
Pedestal wash hand basin with mixer tap and low flush w.c. Tiled floor.
LOUNGE - 5.1m (16'9") x 3.77m (12'4")
Feature electric stove on granite hearth.
KITCHEN/DINING AREA - 5.97m (19'7") x 4.49m (14'9")
Range of modern high and low level units. Sink unit with mixer tap. Built-in oven. Integrated dishwasher. Integrated fridge freezer. Matching Island unit with 4 ring induction hob with integrated extractor unit, cupboards and drawers and breakfast bar. Herringbone style tiled floor. Downlighters.
SUN ROOM - 3.56m (11'8") x 3.34m (10'11")
Herringbone style tiled floor. PVC patio doors. Downlighters.
FIRST FLOOR
PRINCIPAL BEDROOM - 4.12m (13'6") x 3.8m (12'6")
ENSUITE SHOWER ROOM
Large shower enclosure with drench head shower and hose attachment; vanity wash hand basin with mixer tap; and w.c. Heated towel rail. Tiled floor.
BEDROOM 2 - 4.13m (13'7") x 2.95m (9'8")
BEDROOM 3 - 2.94m (9'8") x 2.92m (9'7")
Built-in cupboard.
BATHROOM
White suite to include free standing bath with central mixer tap and shower attachment; corner shower cubicle with drench head shower and separate hose attachment; floating wash hand basin with mixer tap; and w.c. Downlighters. Heated towel rail. Tiled floor.
Directions
LOCATION: From Hillsborough take the Dromara Road and Churchview Meadows is on the right hand side.
what3words /// tilts.serves.revise
Notice
Please note we have not tested any apparatus, fixtures, fittings, or services. Interested parties must undertake their own investigation into the working order of these items. All measurements are approximate and photographs provided for guidance only.
The property benefits from a Sun Room off the Kitchen/Dining, a Garage and modern air source heat pump providing excellent energy efficiency.
Whilst enjoying a semi rural location, Churchview Meadows is only a few minutes drive away from the A1 dual carriageway for those wishing to commute.
Accommodation comprises:
Ground floor: Reception Hall; Downstairs w.c.; Lounge; Kitchen/Dining; Sun Room.
First floor: 3 Bedrooms (Principal Bedroom with Ensuite Shower Room); 2 further Bedrooms; Bathroom.
Specification includes: PVC double glazed windows with sliding sash to front; Air source heat pump; Alarm system.
Outside: Tarmacadam driveway leading to Garage (18`10" x 11`2") with roller door and plumbed for washing machine.
Front garden laid to lawn. Fully enclosed rear garden comprising paved patio area and lawn. Light and tap.
GROUND FLOOR
RECEPTION HALL
Part glazed composite front door with glazed fan light over. Herringbone style tiled floor. Understairs storage cupboard. Downlighters.
CLOAKROOM
Pedestal wash hand basin with mixer tap and low flush w.c. Tiled floor.
LOUNGE - 5.1m (16'9") x 3.77m (12'4")
Feature electric stove on granite hearth.
KITCHEN/DINING AREA - 5.97m (19'7") x 4.49m (14'9")
Range of modern high and low level units. Sink unit with mixer tap. Built-in oven. Integrated dishwasher. Integrated fridge freezer. Matching Island unit with 4 ring induction hob with integrated extractor unit, cupboards and drawers and breakfast bar. Herringbone style tiled floor. Downlighters.
SUN ROOM - 3.56m (11'8") x 3.34m (10'11")
Herringbone style tiled floor. PVC patio doors. Downlighters.
FIRST FLOOR
PRINCIPAL BEDROOM - 4.12m (13'6") x 3.8m (12'6")
ENSUITE SHOWER ROOM
Large shower enclosure with drench head shower and hose attachment; vanity wash hand basin with mixer tap; and w.c. Heated towel rail. Tiled floor.
BEDROOM 2 - 4.13m (13'7") x 2.95m (9'8")
BEDROOM 3 - 2.94m (9'8") x 2.92m (9'7")
Built-in cupboard.
BATHROOM
White suite to include free standing bath with central mixer tap and shower attachment; corner shower cubicle with drench head shower and separate hose attachment; floating wash hand basin with mixer tap; and w.c. Downlighters. Heated towel rail. Tiled floor.
Directions
LOCATION: From Hillsborough take the Dromara Road and Churchview Meadows is on the right hand side.
what3words /// tilts.serves.revise
Notice
Please note we have not tested any apparatus, fixtures, fittings, or services. Interested parties must undertake their own investigation into the working order of these items. All measurements are approximate and photographs provided for guidance only.
Travel Time From This Property

Important PlacesAdd your own important places to see how far they are from this property.
Agent Accreditations



