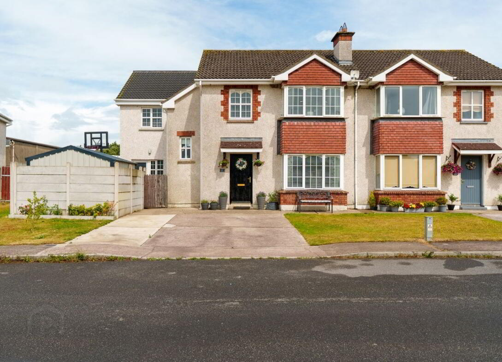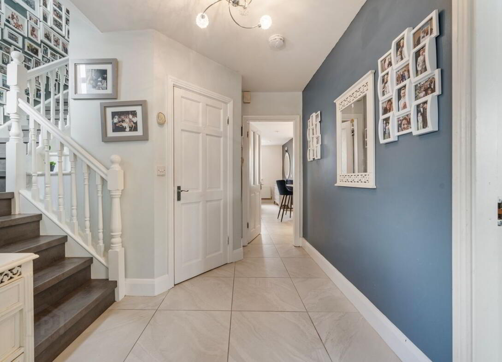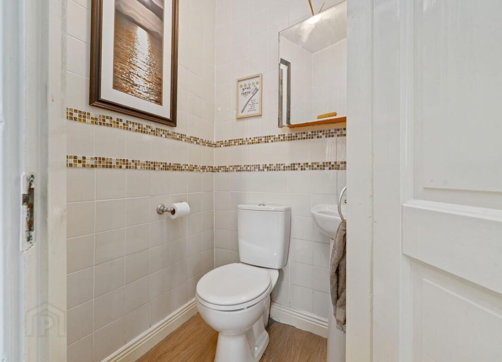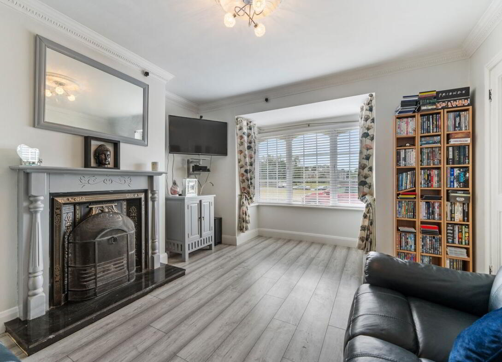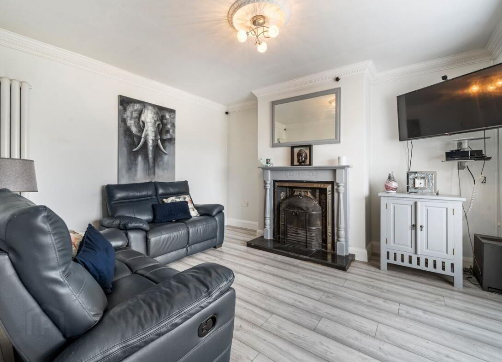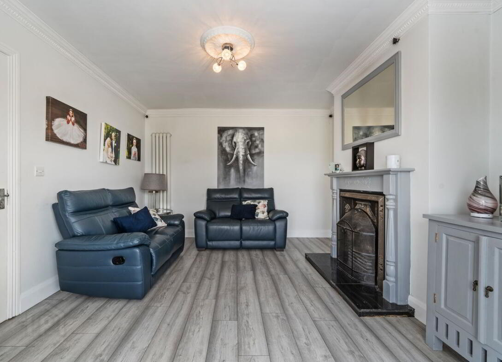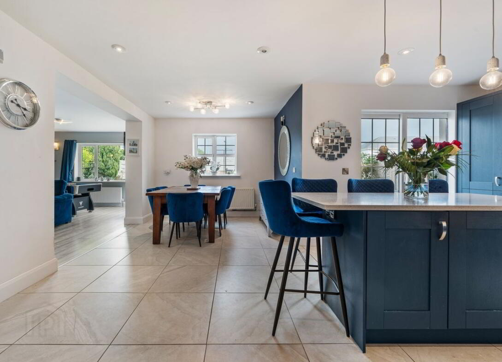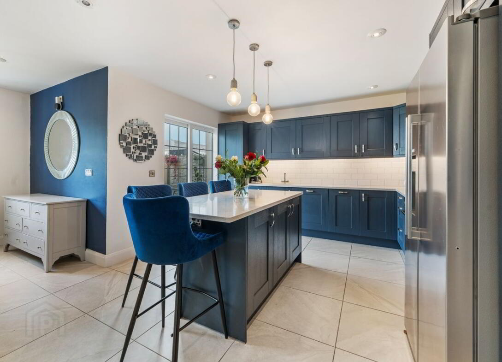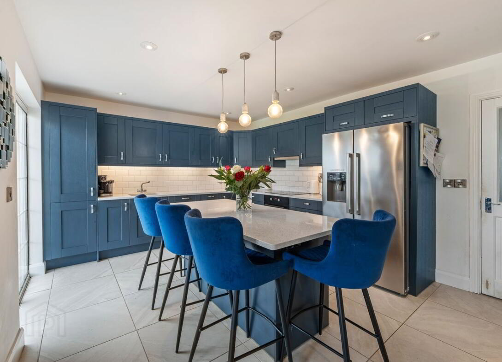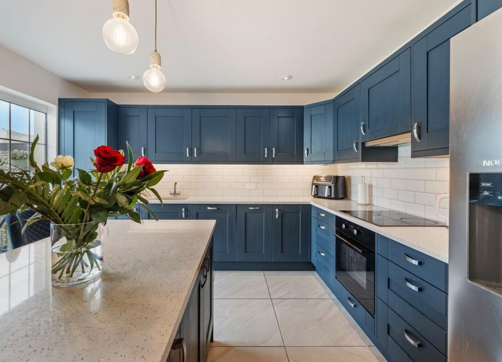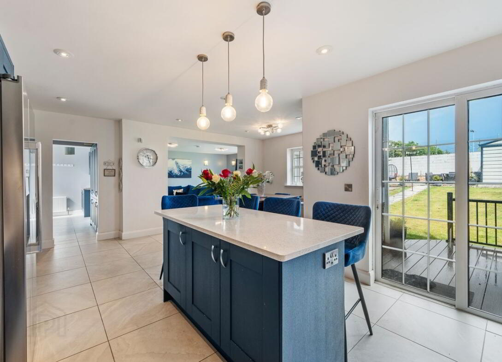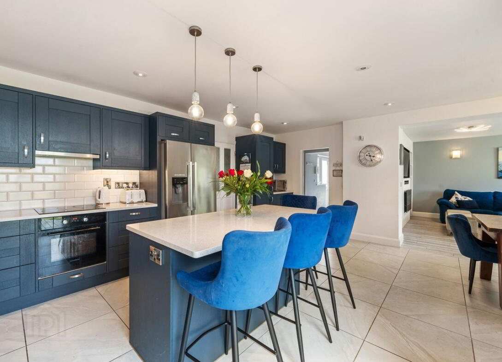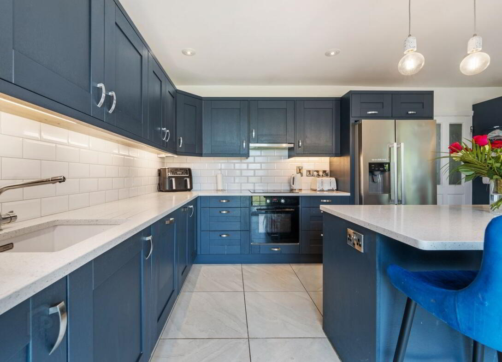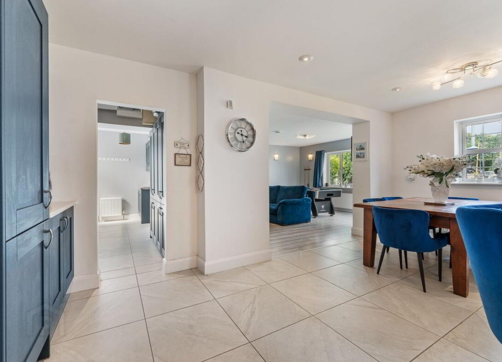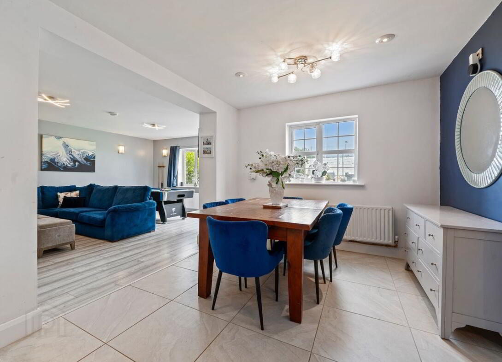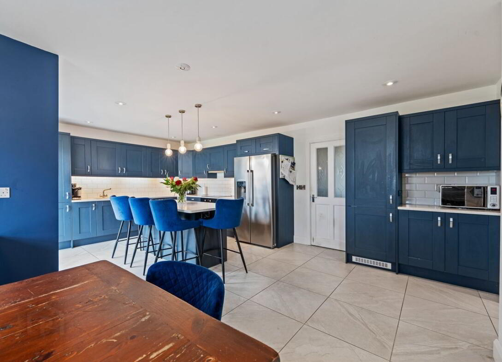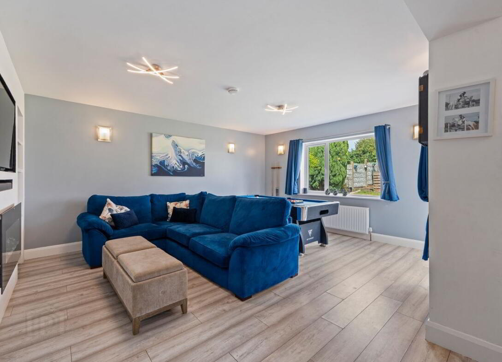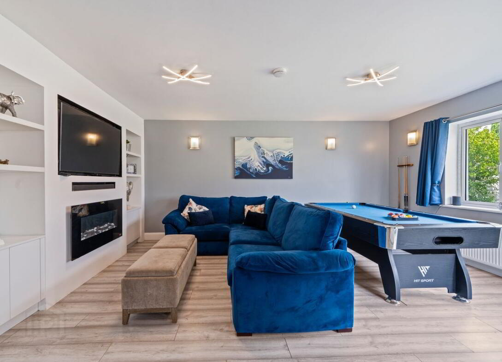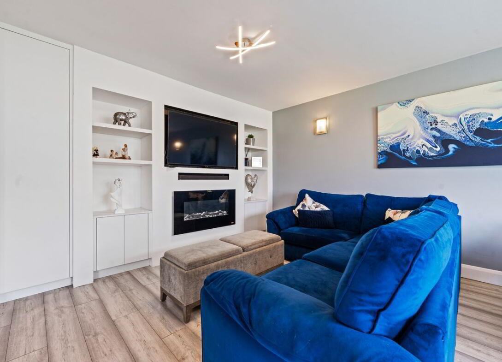16 Castlebrook, Conna
Price €310,000
Property Overview
Status
For Sale
Style
Semi-detached House
Bedrooms
5
Bathrooms
4
Property Features
Size
213.7 sq m (2,300 sq ft)
Tenure
Not Provided
Energy Rating

Property Financials
Price
€310,000
Stamp Duty
€3,100*²
Hegarty Properties are delighted to present 16 Castlebrook to the market, a spacious 6-bed semi-detached property built in 2001. This property expands to circa. 2,300 sq.ft and features a huge extension to the rear which provides ample internal living space.
The current owners have elevated the home with an exquisite large open-plan modern kitchen, large laundry room, built in wardrobes, 6 bedrooms, and a well-maintained garden area which boast two Steeltech sheds.
Located in the village of Conna, you can find local amenities, shops, and school. Additionally, Midleton and Cork City are easily accessible for cultural experiences, while Cork Airport ensures convenient travel. The property is presented in walk-in condition and is ready for immediate occupation. This is a unique opportunity to acquire a modern home in a semi-rural setting
Accommodation: Entrance Hallway, Guest Toilet, 2 Sitting Rooms, Kitchen/Dining Area, Utility, 6 Bedrooms (2 en-suite) and Family Bathroom.
Accommodation:
Ground Floor:
Entrance Hall: Welcoming hallway with tiled flooring.
Guest W.C.: W.C., wash hand basin and features tiled flooring and tilled wall.
Living Room: Generous front aspect living space with laminate flooring, open fireplace, and bay window.
Kitchen/
Dining Area: Fully fitted navy kitchen with electric oven and hob, island unit, subway tiling on wall, tiled flooring and double oven and doors leading to a small decking area.
Family Room: Huge open plan family room off kitchen area. Bright spacious living area which features an electric fire, built in storage units, laminate floor and French doors to the rear.
Laundry room: Large laundry room located off the kitchen with access to rear garden. Fitted with washing machine and dryer. Built in storage units, sink, tiled flooring, door for side access.
First Floor:
Main Bedroom: Generous, rear aspect bedroom with laminate flooring, floor to ceiling wardrobes. Attic access with Stira.
Ensuite: Fully tiled featuring W.C., wash hand basin and electric shower.
Bedroom 2: Large front aspect double room fully shelved with laminate flooring and walk in wardrobe.
Ensuite: Fully tiled featuring W.C., wash hand basin and electric shower.
Bedroom 3: Front aspect double room with laminate flooring.
Bedroom 4: Rear aspect double room with laminate flooring.
Bedroom 5: Rear aspect double room with laminate flooring.
Office: Front aspect room with laminate flooring. Currently used as an office.
Family Bathroom: Fully tiled bathroom featuring W.C., wash hand basin, vanity & bath with shower.
Included in sale: All curtains, carpets, blinds, light fittings & kitchen appliances i.e. cooker, integrated dishwasher & fridge/freezer. Garden sheds also included.
Outside: Well-maintained spacious rear garden with patio, BBQ area, 2 steel tech sheds, outside tap and timber shed. There is a paved driveway offering off-street parking for up to 2 cars. Gated side access leads to the rear, patio area & generous back garden.
Special Features:
Large rear garden with patio, BBQ area and Steeltech shed.
Huge extension providing ample living space.
Modern open plan kitchen with separate laundry room.
Circa. 2,300 sq ft.
Oil fired central heating.
BER B2 BER Number: 102233392.
Double glazed windows & doors.
Spacious modern kitchen with large utility.
Eircode: P51 D529.
Viewing:
Please ring to make an appointment. Our office is open Monday to Friday. Visit our
website www.hegartyproperties.ie to view all our properties.
Daft Link
BER Details
BER Rating: B2
BER No.: 102233392
Energy Performance Indicator: Not provided
Travel Time From This Property

Important PlacesAdd your own important places to see how far they are from this property.
Agent Accreditations

