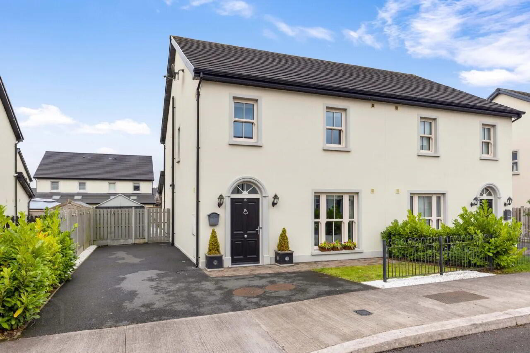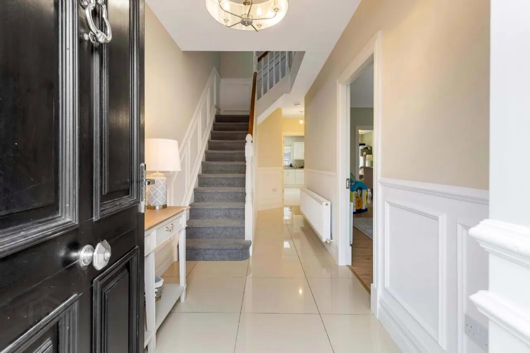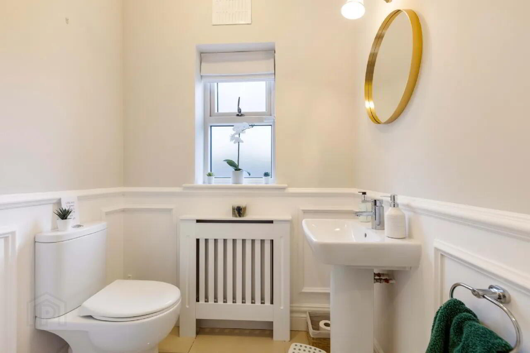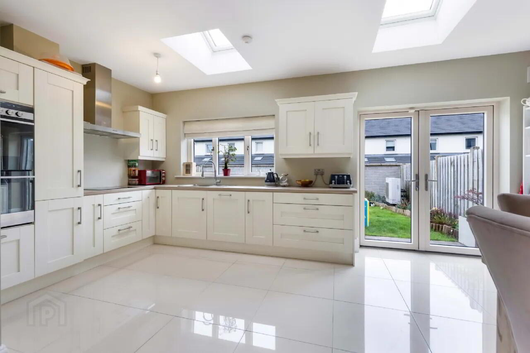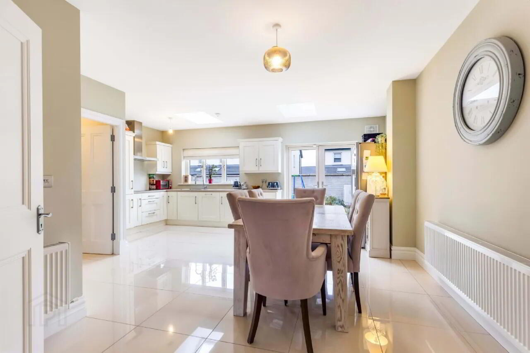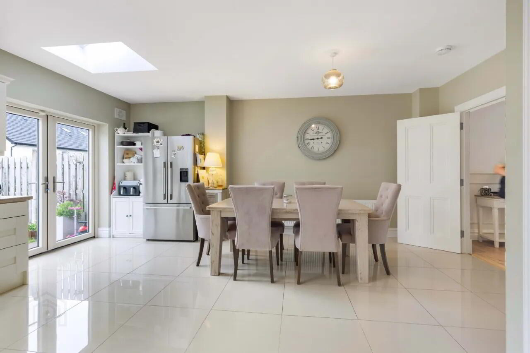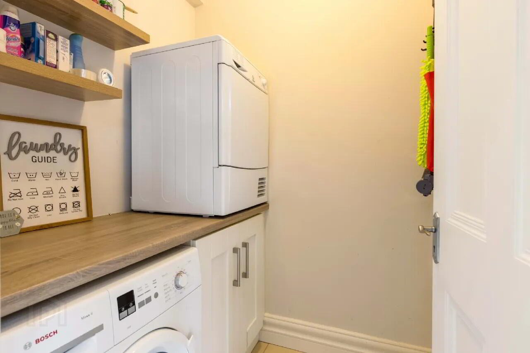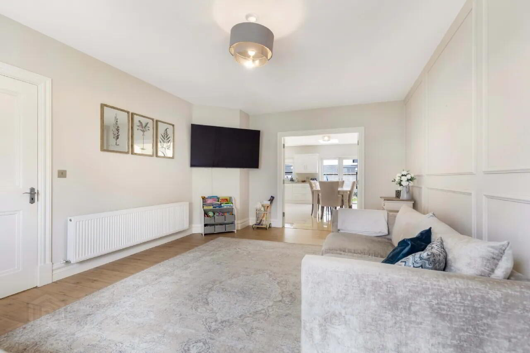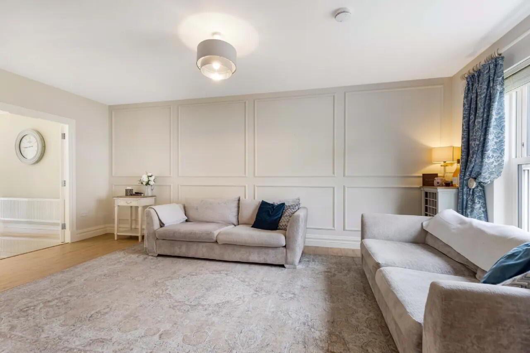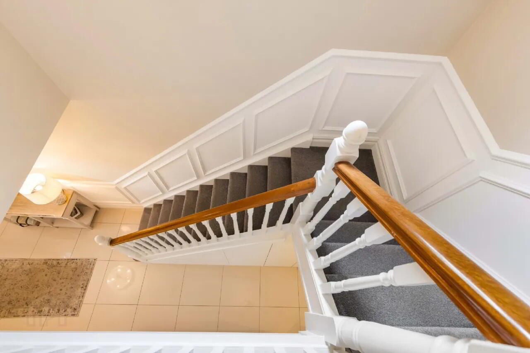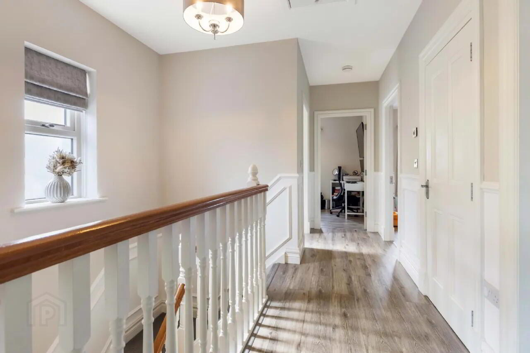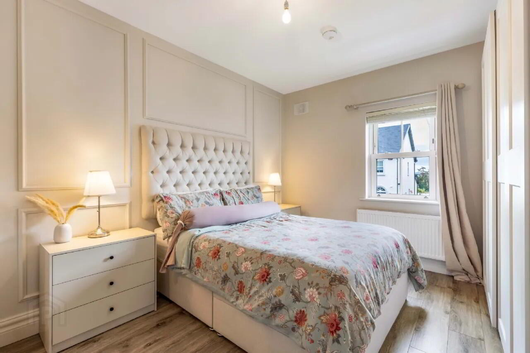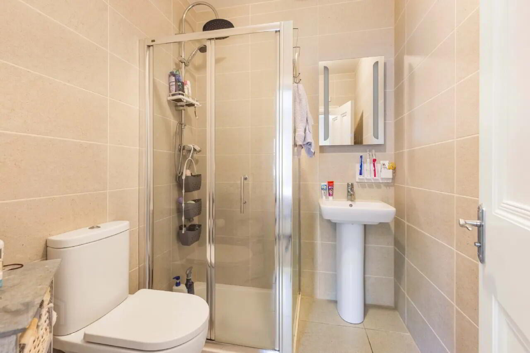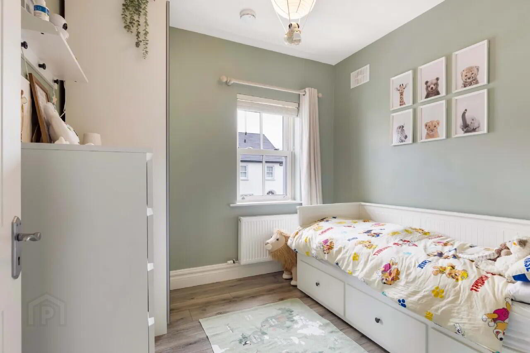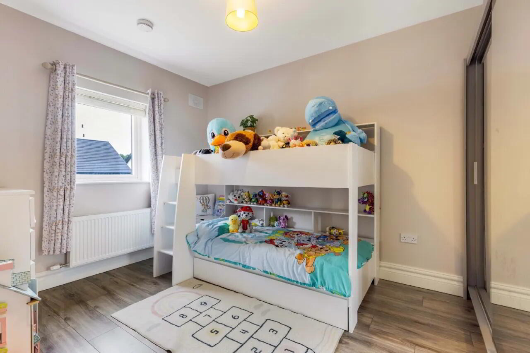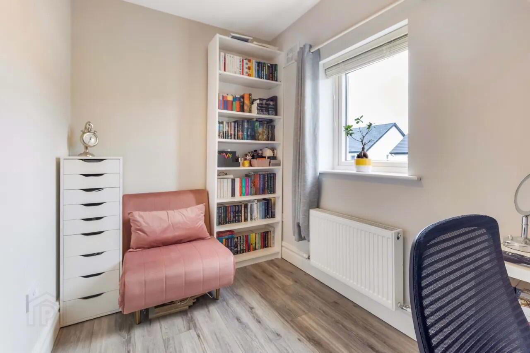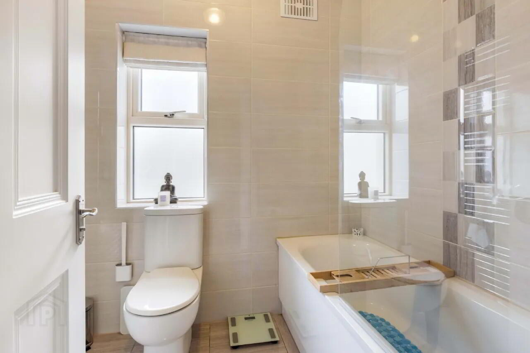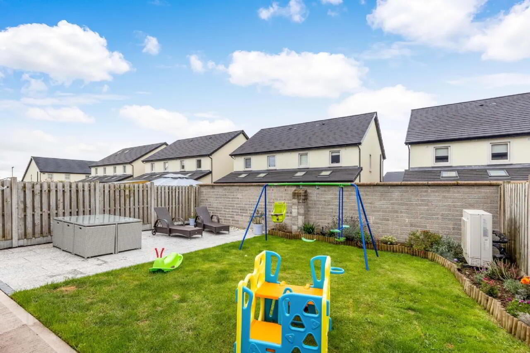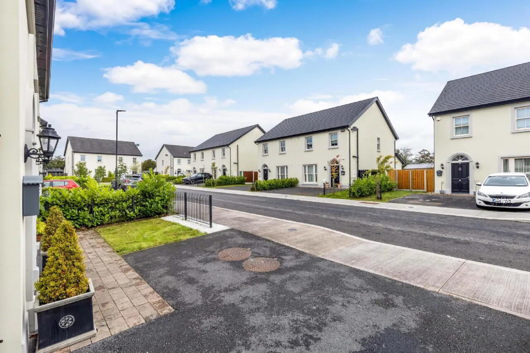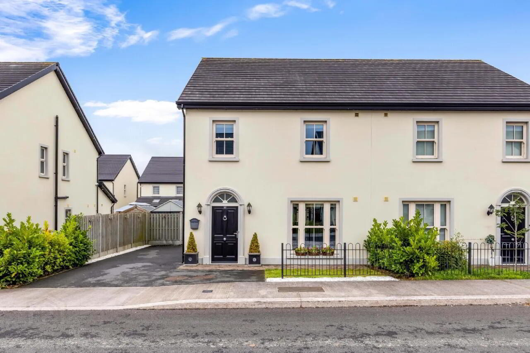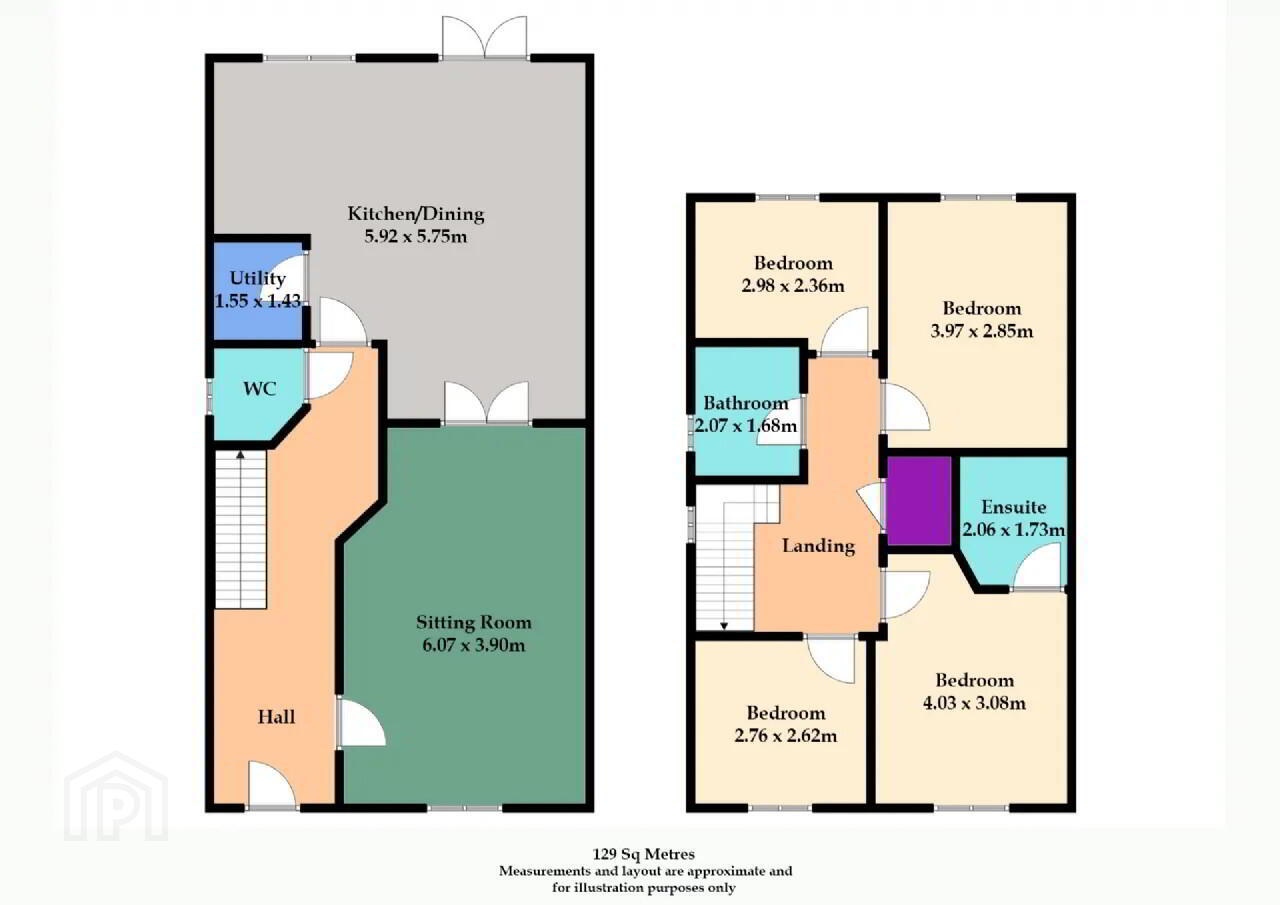16 Castle Park, Killycard, Castleblayney, A75W304
Asking Price €335,000
Property Overview
Status
For Sale
Style
House
Bedrooms
4
Bathrooms
3
Property Features
Tenure
Not Provided
Energy Rating

Property Financials
Price
Asking Price €335,000
Stamp Duty
€3,350*²
Additional Information
- Total floor Area: 129 sq. mts. ( 1389 sq ft) approx.
- Excellent location in Castleblayney town with a host of amenities to hand
- A3 energy Rated Home
- Ease of access to N2 for commuting
- High thermal insulation and energy efficiency
- Air source heat pump heating system
- High standard and authentic detailing internally and externally
- High speed broadband available
- External electric socket to rear
Sherry Fitzgerald Conor McManus are proud to present to the market, 16 Castle Park, Killycard, Castleblayney, Co. Monaghan.
Step into luxury and comfort with this stunning A energy-rated, home located in the highly sought-after Castle Park development.
Castle Park is a prestigious (A) Rated development situated within walking distance of Castleblayney Town.
No. 16 offers the perfect blend of contemporary style, spacious living, and energy efficiency.
The stylish interior is laid out to provide, the entrance hall, guest wc, sitting room, kitchen/dining area and utility. Upstairs are four bedrooms (master ensuite) and the main bathroom
Castleblayney Town is extremely well serviced by Public Transport with Bus Eireann running buses to Dundalk, Monaghan and Dublin. A daily bus service to Dublin is provided by private coach operators. Only 1 hour 10 minutes drive from Dublin Airport and Belfast.
Local primary schools includes, Castleblayney Boys School, Convent Junior School, The Central School, Scoil na gCailini and the Gael Scoil. There are two secondary schools in the town these are Our Ladys Secondary School and Castleblayney College.
Early viewing recommended. Entrance Hall: The entrance hall immediately sets the tone for the property. Gleaming high-gloss floor tiles reflect natural light creating a bright and welcoming atmosphere. Warm wood panelling which continues up the staircase adds a touch of timeless elegance.
Guest WC: Classic wood panelling adds warmth and character, while a bespoke radiator cover blends seamlessly with the décor. Fitted with a modern WC and compact sink.
Sitting Room: 6.07m x 3.90m Connected to the kitchen with coubel doors, this generous sitting room offers a warm and inviting space for family living and entertaining. A striking wood-panelled feature wall adds character and depth, beautifully complemented by wooden flooring throughout. A large front-facing sash window floods the room with natural light, enhancing the room’s sense of space.
Kitchen Dining Room: 5.92m x 5.75m This contemporary kitchen/dining space is the heart of the home, finished with sleek high-gloss floor tiles. The fitted cream cabinetry offers ample storage and worktop space, complete with integrated appliances. Two Velux windows draw additional natural light. Patio doors connect the dining space to the rear garden.
Utility Room: 2.07m x 2.36m The utility room features durable tiled flooring and fitted units and shelving for organized storage. Plumbed for laundry appliances, it offers convenient functionality, keeping household chores efficient and out of sight.
Bedroom 1: 4.3m x 3.08m This beautifully presented master bedroom features a stylish wood-panelled feature wall, adding warmth and sophistication to the space. The neutral colour palette and wood flooring create a calming, modern atmosphere. A fitted wardrobe offers ample storage, while the private ensuite bathroom enhances comfort and convenience.
En-Suite: 2.06m x 1.73m The stylish ensuite features a sleek rainfall shower unit. fully tiled floor and walls. A modern WC and compact sink complete this well-appointed space, designed for both comfort and functionality
Bedroom 2: 3.97m x 2.85m Rear-facing, features wooden flooring for a clean, modern finish. A fitted wardrobe offers convenient built-in storage.
Bedroom 3: 2.98m x 2.36m Rear facing bedroom, finished with wooden flooring.
Bedroom 4: 2.76m x 2.62m Currently used as a home office, finished with wood flooring. This bright front-facing room offers flexibility to suit your needs.
Bathroom: 2.07m x 1.68m The family bathroom features fully tiled floors and walls,. A full-size bath with shower over provides flexibility for both quick showers and long soaks. Complete with a WC and sink unit.
BER: A3
BER Number: 112740501
Energy Performance Indicator: 51.21
Castleblayney is a picturesque town situated on the N2: 66 miles from Dublin and 60 miles from Belfast. The town and its environs has a population of approximately 2,950 persons. The service sector is the main source of employment in the town, and there is also a thriving food industry. Castlblaney stages an annual summer Festival in July each year called the Muckno Mania Festival which includes a variety of activities aimed at all sections of the community and primarily promotes arts, music, dance, creative arts, sports, and crafts.
BER Details
BER Rating: A3
BER No.: 112740501
Energy Performance Indicator: 51.21 kWh/m²/yr
Travel Time From This Property

Important PlacesAdd your own important places to see how far they are from this property.
Agent Accreditations

